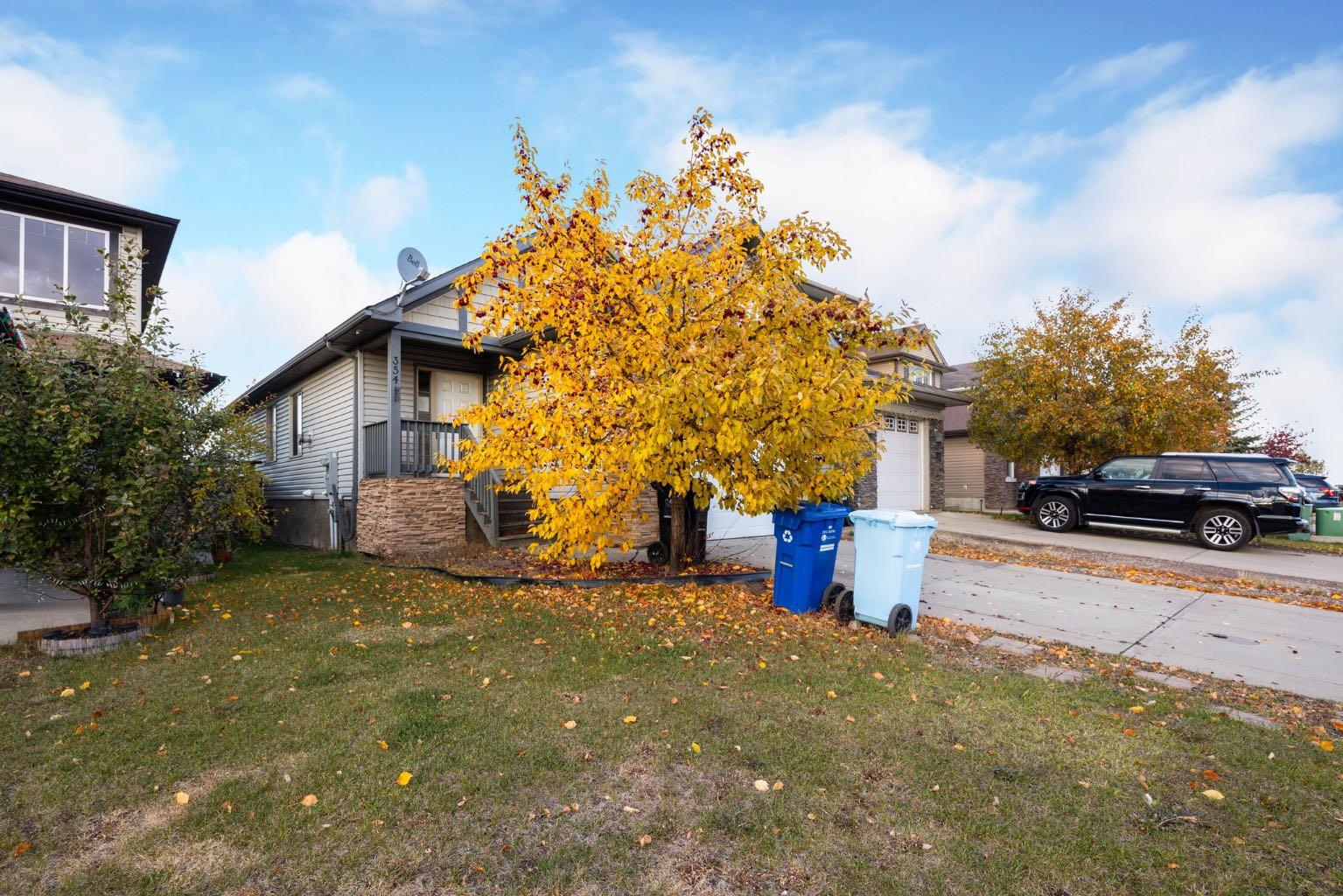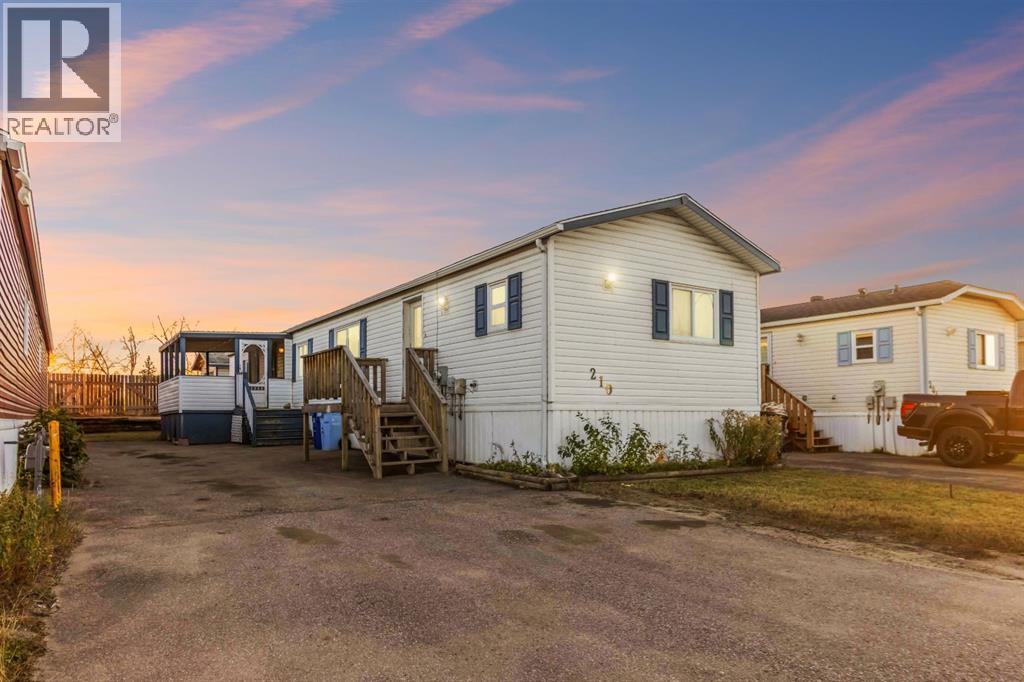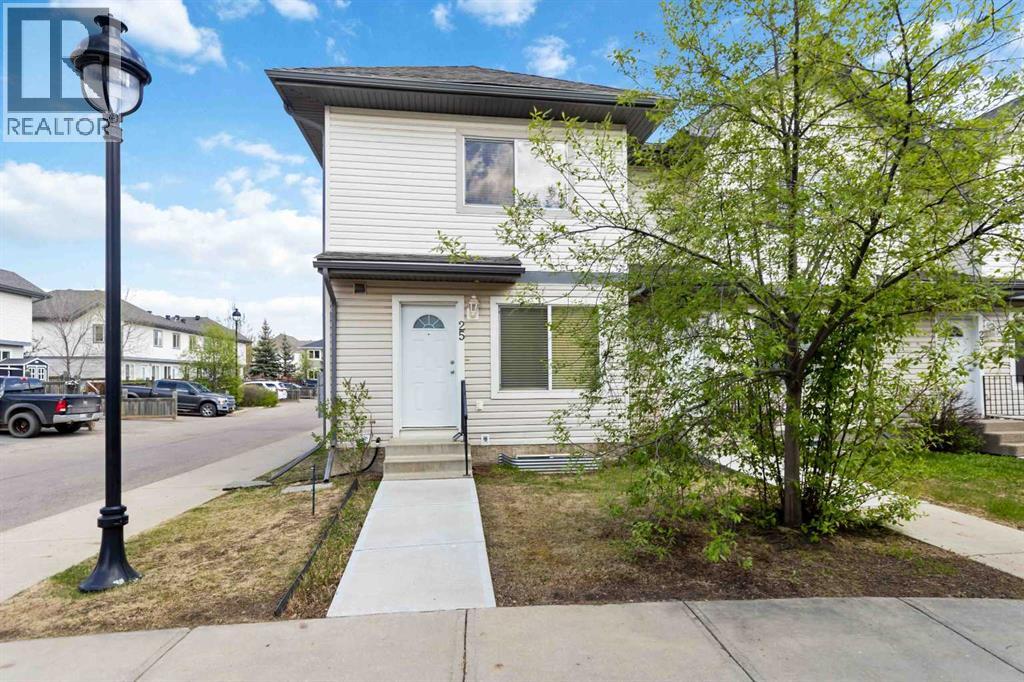- Houseful
- AB
- Fort Mcmurray
- Cedarwoods
- 400 Silin Forest Road Unit 107

400 Silin Forest Road Unit 107
400 Silin Forest Road Unit 107
Highlights
Description
- Home value ($/Sqft)$110/Sqft
- Time on Housefulnew 31 hours
- Property typeSingle family
- Style4 level
- Neighbourhood
- Median school Score
- Year built1976
- Garage spaces1
- Mortgage payment
Welcome to 107-400 Silin Forest Rd, this beautifully upgraded 3-bedroom townhouse condo, offering the perfect blend of comfort, style, and convenience. The primary bedroom features a full ensuite bathroom and a spacious walk-in closet, providing a private retreat at the end of the day.The open-concept main floor is bright and inviting, highlighted by high ceilings in the living room and a dining area that overlooks the space below, creating a sense of openness and connection. The modern kitchen has been tastefully updated with quartz countertops, a stylish tile backsplash, and newer flooring throughout the home, giving it a fresh and contemporary feel.The fully developed basement adds valuable living space, complete with a large recreation room ideal for relaxing or entertaining. The property also includes an attached single garage, offering convenience and additional storage.Ideally located close to schools, shopping, parks, and all other amenities, this townhouse is perfect for families, professionals, or anyone seeking a low-maintenance lifestyle in a desirable area.Back yard is fully fenced and enclosed making it ideal for kids and pets or just enjoying the privacy of your back yard. Make your appointment today. (id:63267)
Home overview
- Cooling None
- Heat type Forced air
- Construction materials Poured concrete
- Fencing Fence
- # garage spaces 1
- # parking spaces 2
- Has garage (y/n) Yes
- # full baths 2
- # half baths 1
- # total bathrooms 3.0
- # of above grade bedrooms 3
- Flooring Laminate, vinyl plank
- Subdivision Thickwood
- Lot desc Landscaped
- Lot size (acres) 0.0
- Building size 1622
- Listing # A2265772
- Property sub type Single family residence
- Status Active
- Living room 5.867m X 3.53m
Level: 2nd - Dining room 3.709m X 5.843m
Level: 3rd - Bathroom (# of pieces - 2) 1.548m X 1.652m
Level: 3rd - Kitchen 4.624m X 3.328m
Level: 3rd - Primary bedroom 3.682m X 3.328m
Level: 4th - Bedroom 2.643m X 4.191m
Level: 4th - Other 2.082m X 2.387m
Level: 4th - Bathroom (# of pieces - 3) 2.643m X 2.262m
Level: 4th - Bedroom 3.124m X 3.124m
Level: 4th - Bathroom (# of pieces - 4) 2.057m X 2.109m
Level: 4th - Furnace 3.911m X 1.119m
Level: Basement - Storage 0.71m X 2.057m
Level: Basement - Recreational room / games room 5.614m X 4.039m
Level: Basement - Foyer 2.109m X 3.2m
Level: Main
- Listing source url Https://www.realtor.ca/real-estate/29012420/107-400-silin-forest-road-fort-mcmurray-thickwood
- Listing type identifier Idx

$16
/ Month











