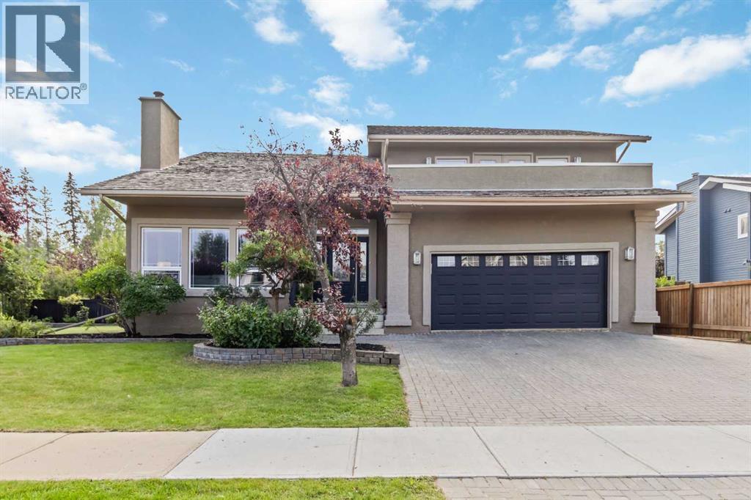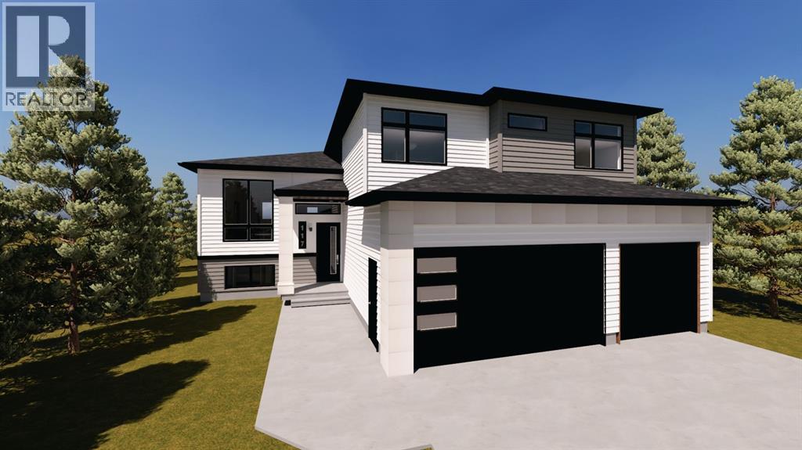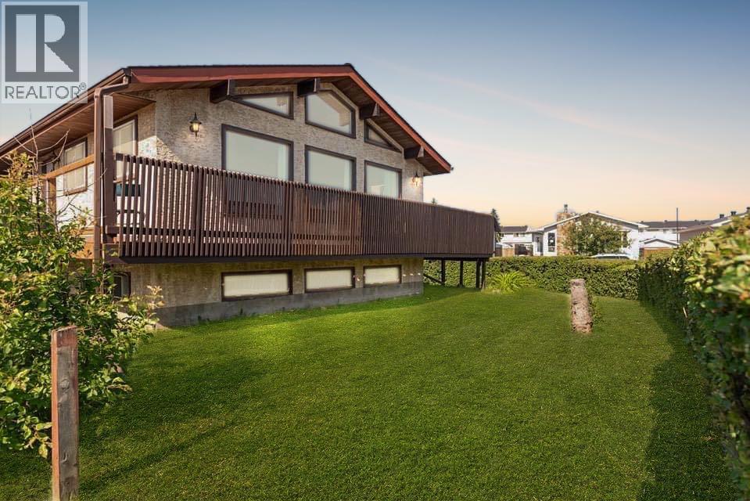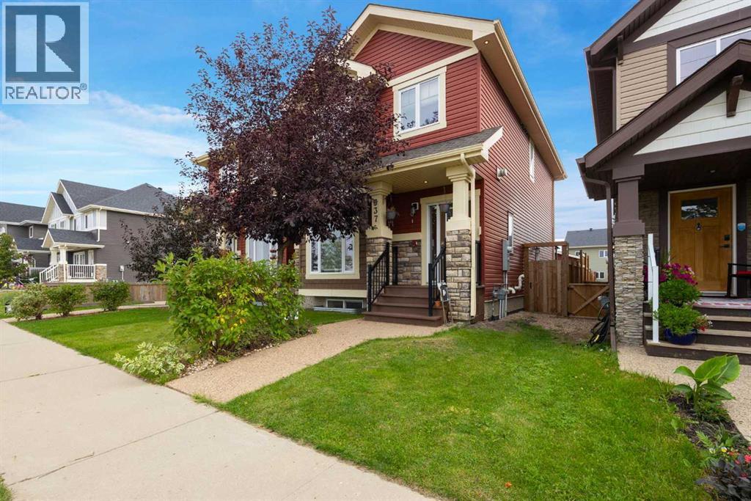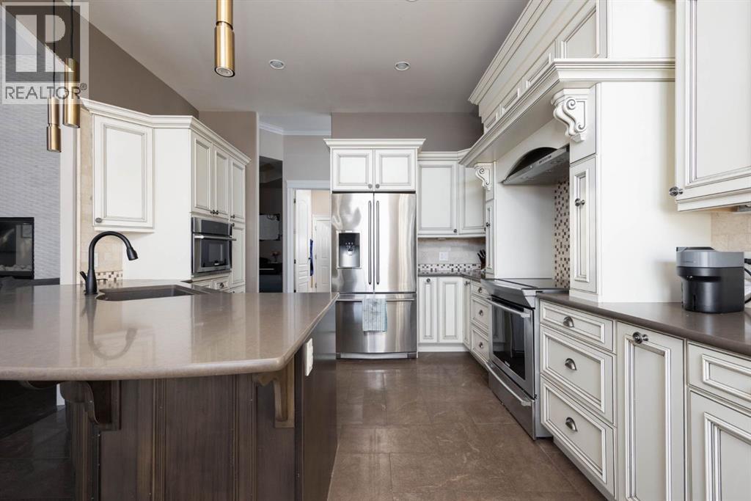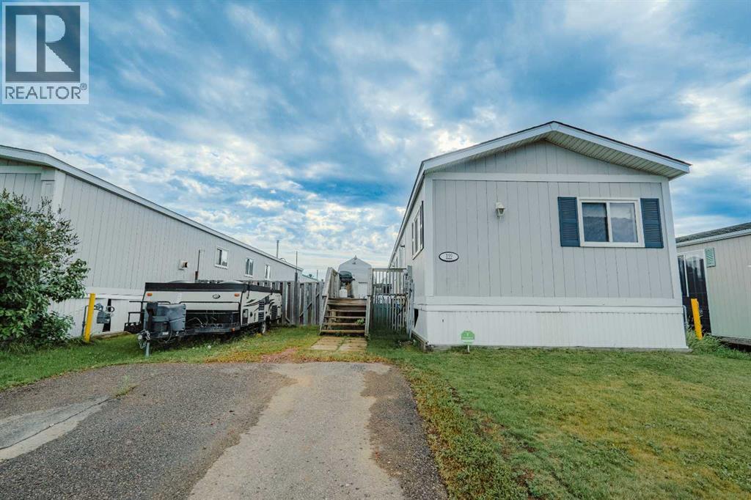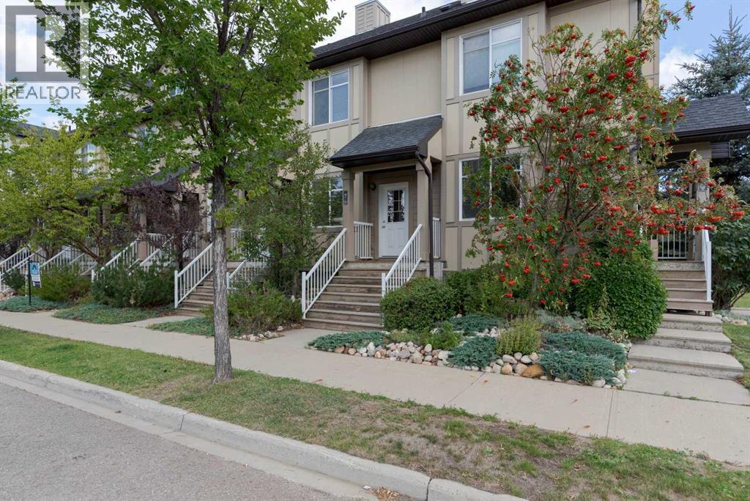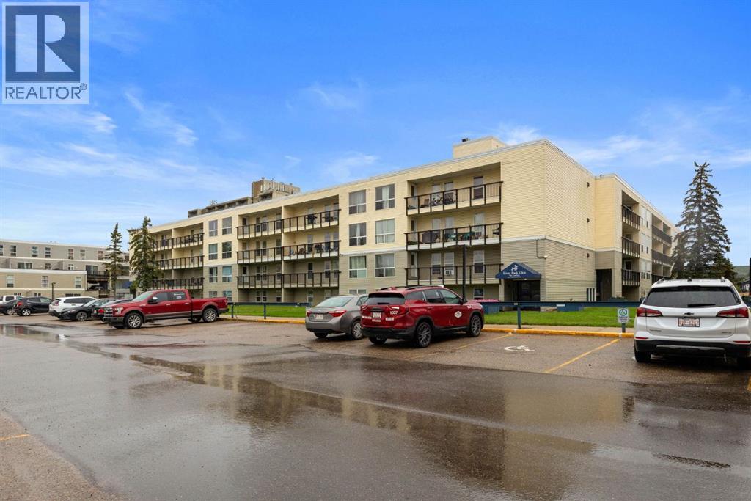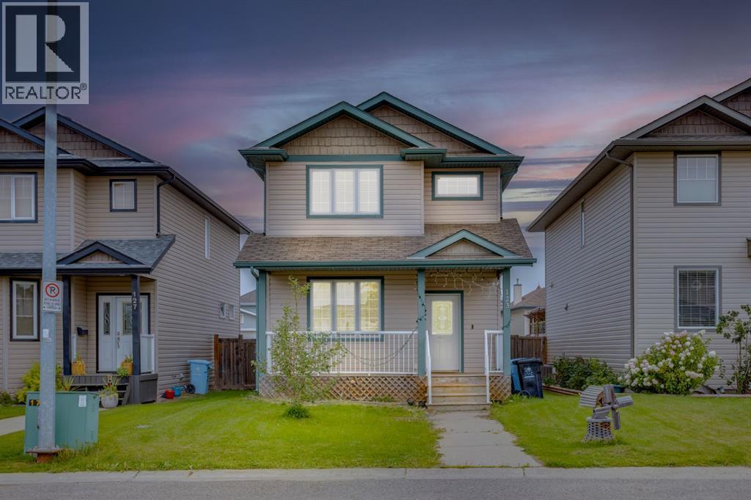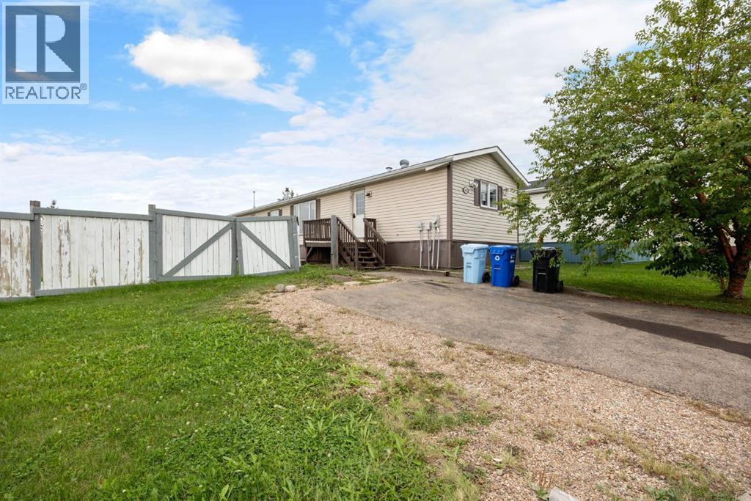- Houseful
- AB
- Fort Mcmurray
- Cedarwoods
- 400 Silin Forest Road Unit 83
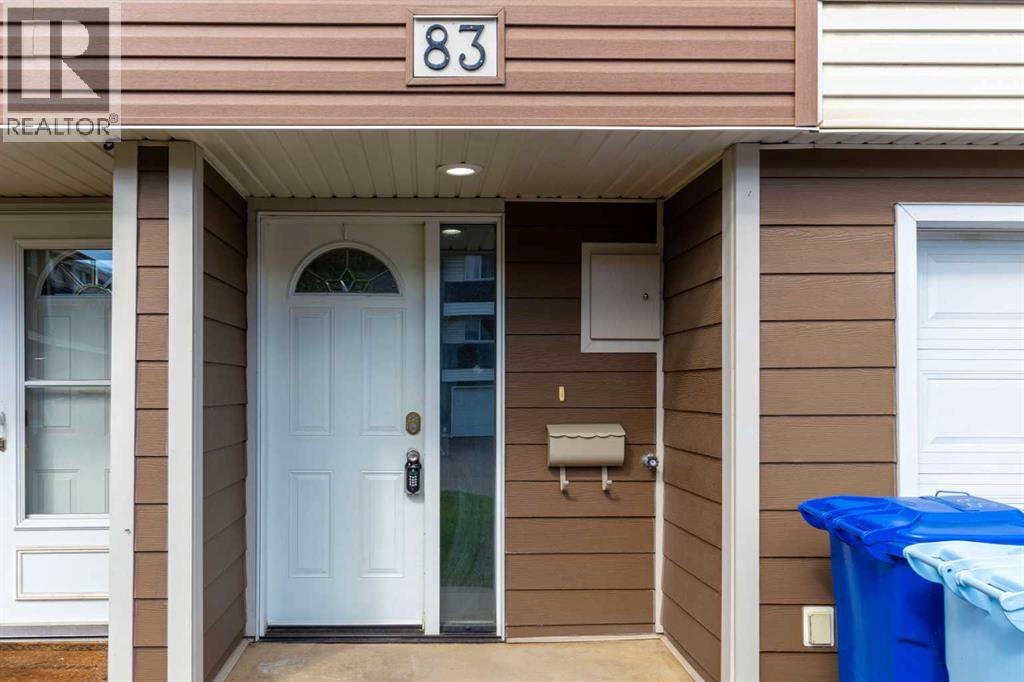
400 Silin Forest Road Unit 83
400 Silin Forest Road Unit 83
Highlights
Description
- Home value ($/Sqft)$100/Sqft
- Time on Housefulnew 22 hours
- Property typeSingle family
- Style4 level
- Neighbourhood
- Median school Score
- Year built1976
- Garage spaces1
- Mortgage payment
This affordable home is full of potential and priced below comparables to reflect the TLC it needs, making it a fantastic opportunity for buyers looking to build equity. The main floor features bright windows that bring in plenty of natural light, a dining area, and a kitchen with linoleum flooring, a large walk-in pantry, and an extra freezer. The spacious living area offers a mix of hardwood floors and carpet accents, and there’s also a convenient half bathroom on this level. The single attached garage is wired but not heated. Upstairs, you’ll find three generously sized bedrooms, including one with an extremely large walk-in closet. The full bathroom features a tub, large counter space, and a linen closet, along with a large hallway closet for additional storage. Outside, the backyard is fully fenced, low maintenance, and perfect for enjoying the outdoors. Located in the heart of Thickwood, this home is within walking distance to schools and close to shopping and amenities. With space, functionality, and an excellent location, this property is a great find at a price that leaves room for your personal touch. (id:63267)
Home overview
- Cooling None
- Heat type Forced air
- Fencing Fence
- # garage spaces 1
- # parking spaces 1
- Has garage (y/n) Yes
- # full baths 1
- # half baths 1
- # total bathrooms 2.0
- # of above grade bedrooms 3
- Flooring Carpeted, hardwood, linoleum
- Community features Pets allowed
- Subdivision Thickwood
- Lot size (acres) 0.0
- Building size 1554
- Listing # A2254968
- Property sub type Single family residence
- Status Active
- Dining room 2.871m X 3.557m
Level: 2nd - Pantry 1.548m X 2.134m
Level: 2nd - Bathroom (# of pieces - 2) 1.423m X 2.134m
Level: 2nd - Living room 3.557m X 5.816m
Level: 2nd - Kitchen 3.252m X 3.557m
Level: 2nd - Primary bedroom 3.301m X 3.633m
Level: 3rd - Bedroom 4.215m X 2.591m
Level: 3rd - Bedroom 2.871m X 3.072m
Level: 3rd - Other 4.039m X 2.033m
Level: 3rd - Bathroom (# of pieces - 4) 2.286m X 2.591m
Level: 3rd - Laundry 1.167m X 3.938m
Level: Basement - Den 3.225m X 3.962m
Level: Basement - Other 5.258m X 2.057m
Level: Main
- Listing source url Https://www.realtor.ca/real-estate/28828859/83-400-silin-forest-road-fort-mcmurray-thickwood
- Listing type identifier Idx

$81
/ Month

