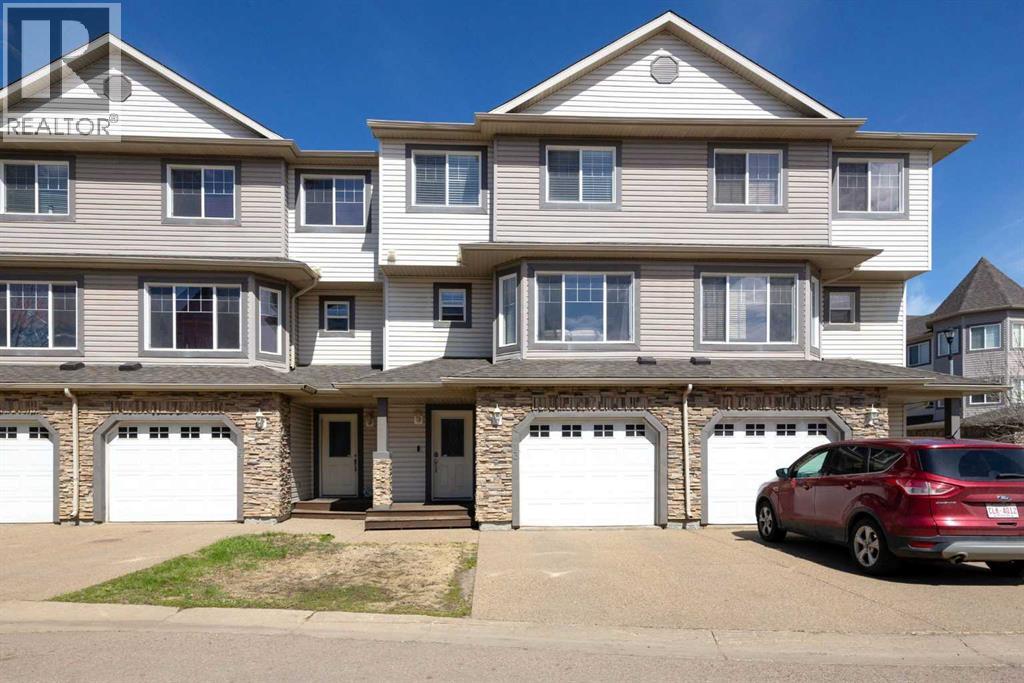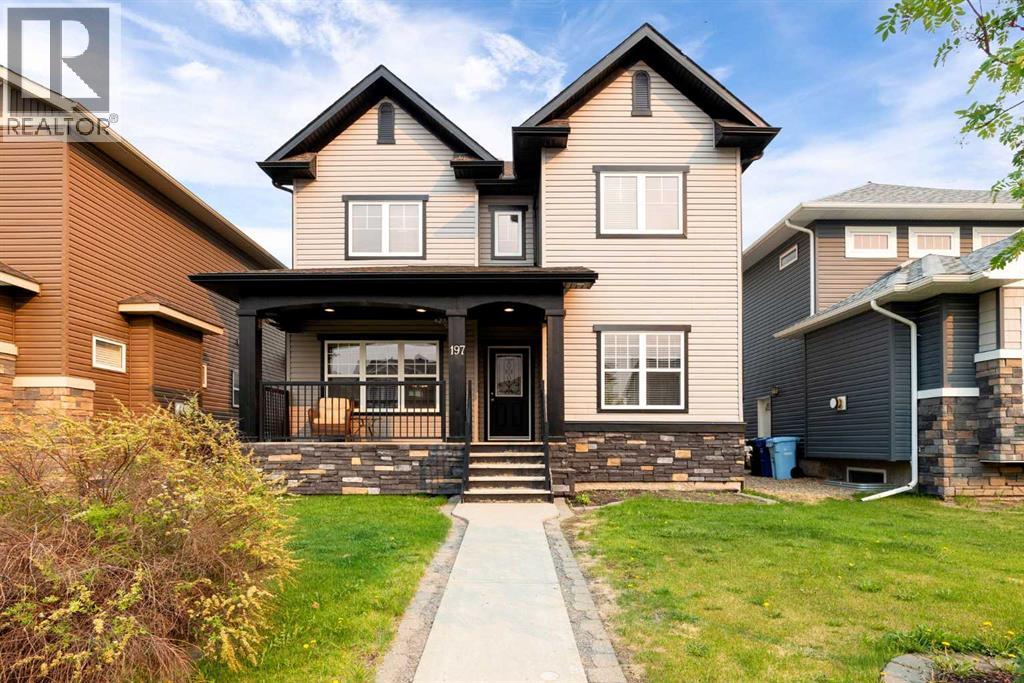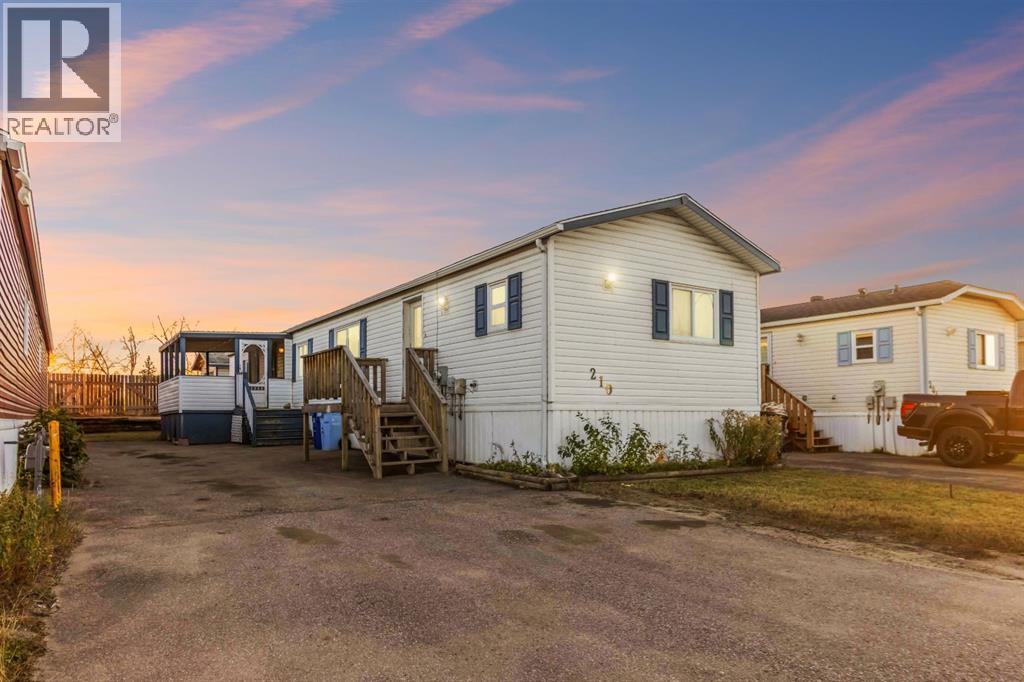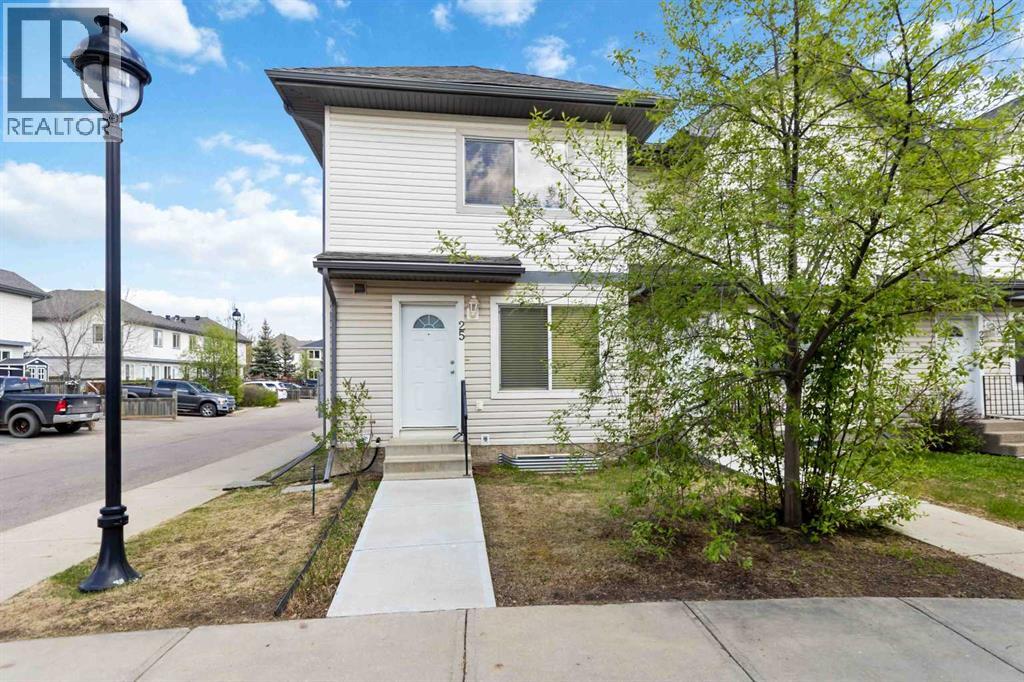- Houseful
- AB
- Fort Mcmurray
- T9H
- 400 Williams Drive Unit 13

400 Williams Drive Unit 13
400 Williams Drive Unit 13
Highlights
Description
- Home value ($/Sqft)$225/Sqft
- Time on Houseful148 days
- Property typeSingle family
- Median school Score
- Year built2005
- Garage spaces1
- Mortgage payment
Ever seen a home that makes you grin from ear to ear? Say hello to this 3 bed, 2.5 bath townhouse in Wood Buffalo, Fort McMurray, AB. It spans 1268 square feet of smart living space and comes with a single car garage. Families will love the style and function packed into every inch of this modern gem.Step inside and fall for the open kitchen. It flows right into the dining room, so you never miss a moment while cooking and chatting. The door opens to your private deck, where summer barbecues or quiet mornings feel like a treat. Imagine family meals or a peaceful coffee break just steps from where you chop, stir, and serve.Next, head to the living room. Big windows make it bright, and the fireplace adds a warm touch on cold nights. Curl up here with a book or snacks. Downstairs, the rec room is magic. Turn it into a home gym, a playroom for kids, or a mini theatre. You decide how to use this space every day.Head upstairs to find three bright bedrooms. The primary bedroom boasts a walk in closet and its own ensuite bathroom with shower, sink, and toilet. Two more bedrooms share a full bath with a tub. A half bath on the main floor means guests never wait. Everyone has space, privacy, and comfort in this clever floor plan. Storage is easy too.Outside, say goodbye to yard work that never ends. This townhouse has a small yard to enjoy and a deck for summer fun. Park your car in the attached garage. You also have extra space on the driveway for a second vehicle or toys. Low maintenance front and back mean more time for what matters and more room for storage.Step outside and you are in a quiet, safe neighbourhood where kids can play on the sidewalks. Neighbours wave as they walk by. Evenings on the deck feel like a mini vacation. Grill some burgers or string up lights for a cozy glow. This home gives you a spot to relax, laugh, and make memories every day with loved ones.You will love the location. Great schools are just a short drive away. Playgrounds and parks are a short walk from your door. Shopping and dining are close by. Public transit runs right down the street so you can skip the drive. Love golf? The course is nearby. All your daily needs are within reach in this perfect spot.This home solves the puzzle of space and stress. No more fighting for TV time in a crowded living room. It gives you spots to play, work, and rest. It makes family life feel easy again right here.Check out the detailed floor plans where you can see every sink and shower in the home, 360 tour and video. Are you ready to say yes to this address? (id:63267)
Home overview
- Cooling None
- Heat type Other
- Fencing Not fenced
- # garage spaces 1
- # parking spaces 2
- Has garage (y/n) Yes
- # full baths 2
- # half baths 1
- # total bathrooms 3.0
- # of above grade bedrooms 3
- Flooring Carpeted, laminate, linoleum
- Has fireplace (y/n) Yes
- Community features Golf course development, pets allowed with restrictions
- Subdivision Wood buffalo
- Lot desc Landscaped
- Lot size (acres) 0.0
- Building size 1268
- Listing # A2224067
- Property sub type Single family residence
- Status Active
- Living room 3.81m X 6.02m
Level: 2nd - Bathroom (# of pieces - 2) 1.472m X 1.728m
Level: 2nd - Bedroom 2.591m X 3.53m
Level: 3rd - Bathroom (# of pieces - 3) 2.362m X 1.777m
Level: 3rd - Bedroom 3.149m X 2.947m
Level: 3rd - Bathroom (# of pieces - 4) 1.957m X 2.463m
Level: 3rd - Primary bedroom 3.758m X 3.405m
Level: 3rd - Recreational room / games room 4.596m X 3.405m
Level: Basement - Furnace 2.743m X 1.6m
Level: Basement - Foyer 2.006m X 3.048m
Level: Lower - Kitchen 3.81m X 3.581m
Level: Main - Dining room 2.057m X 3.734m
Level: Main
- Listing source url Https://www.realtor.ca/real-estate/28369587/13-400-williams-drive-fort-mcmurray-wood-buffalo
- Listing type identifier Idx

$-314
/ Month












