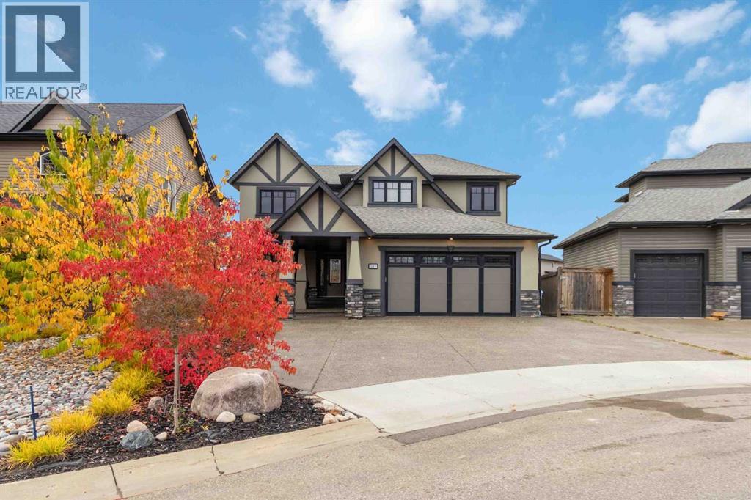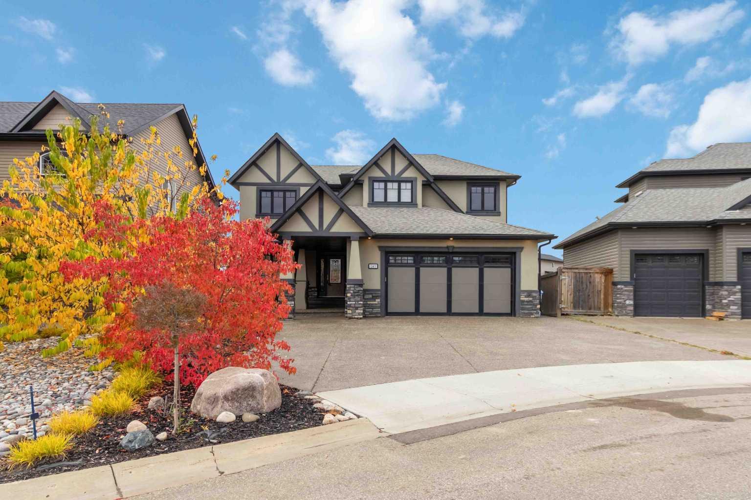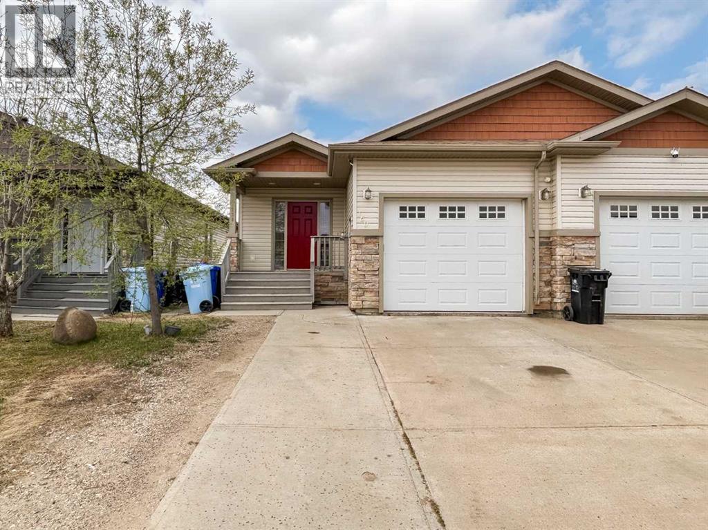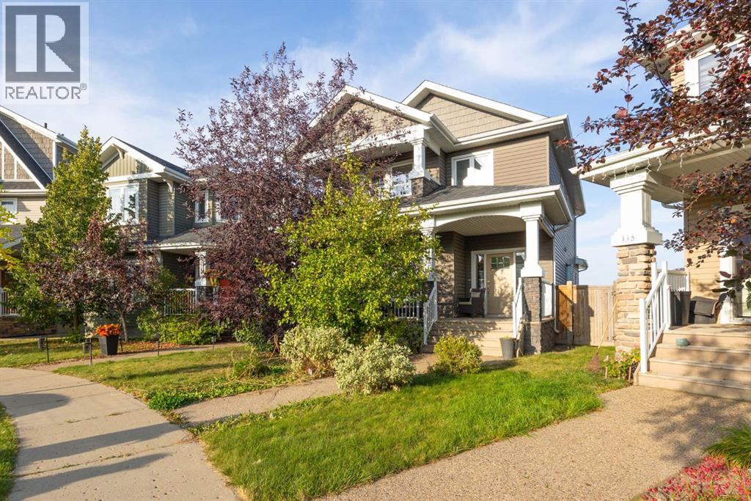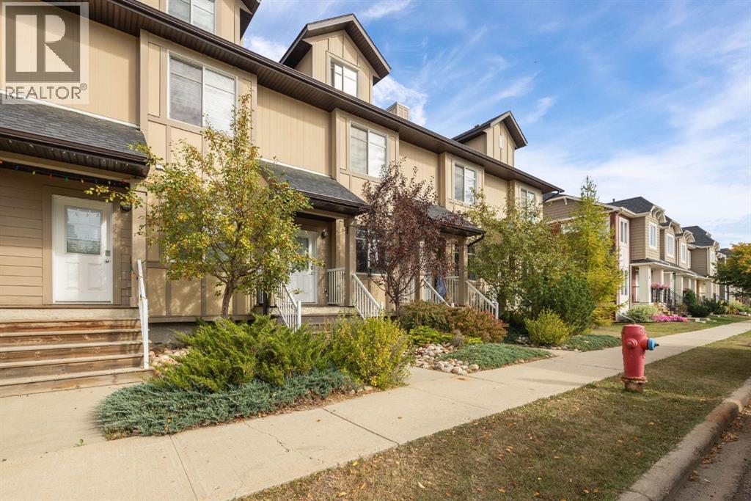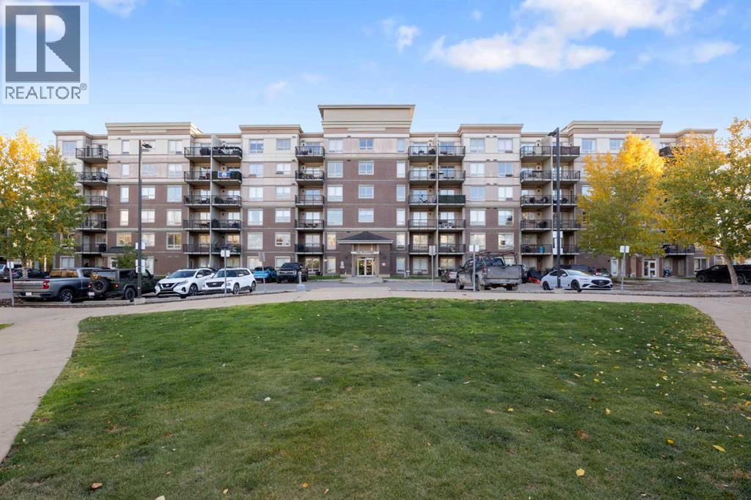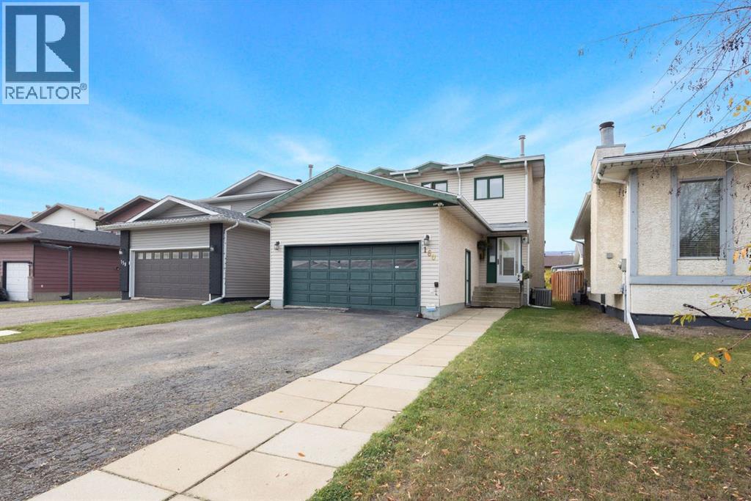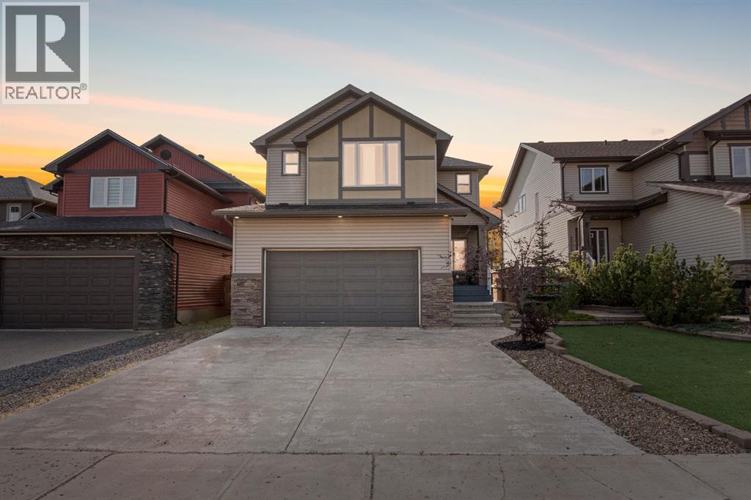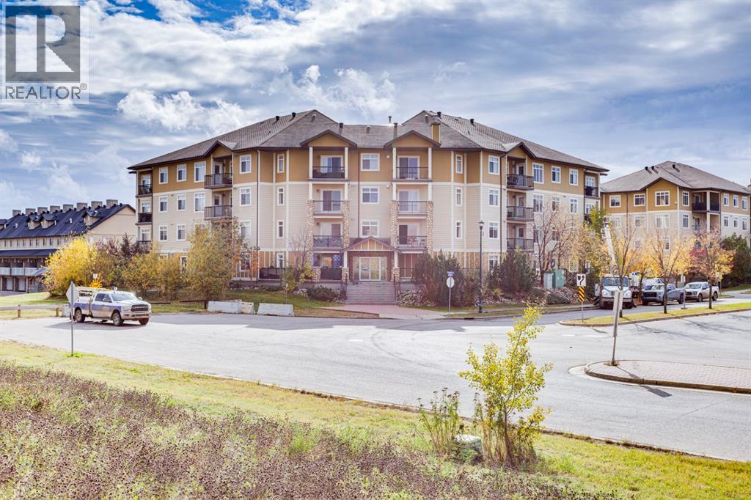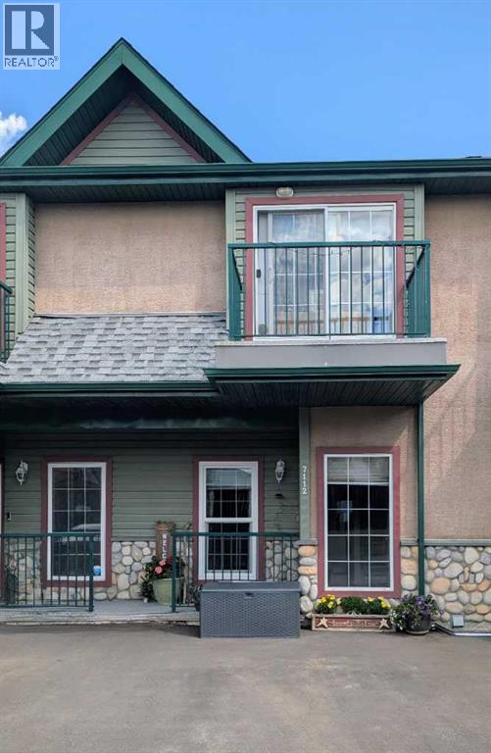- Houseful
- AB
- Fort Mcmurray
- Eagle Ridge
- 403 Falcon Dr
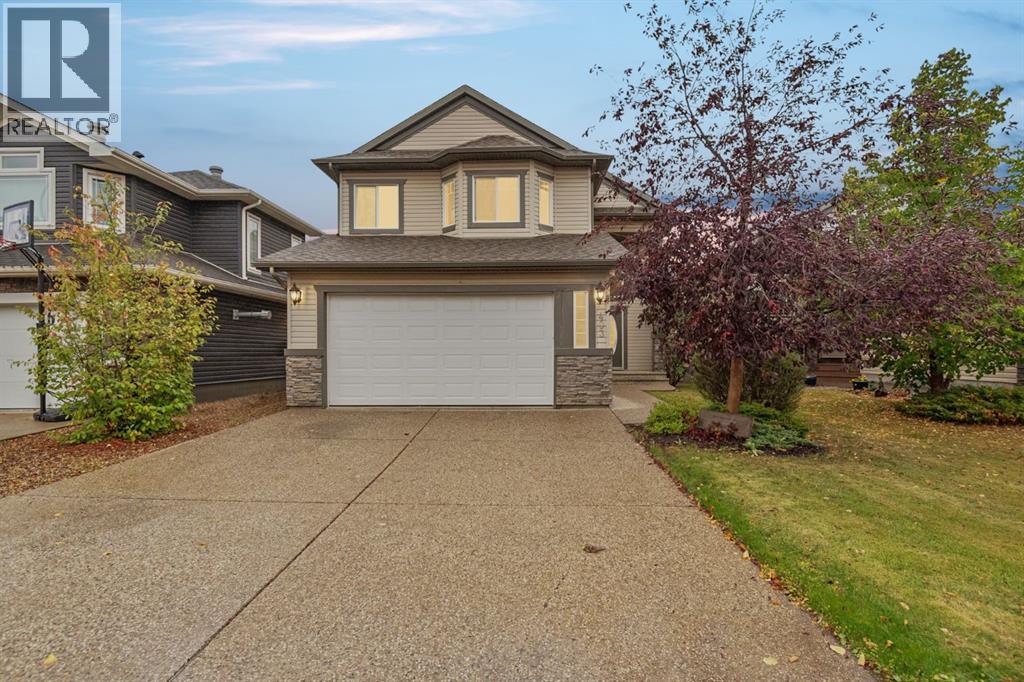
Highlights
Description
- Home value ($/Sqft)$367/Sqft
- Time on Housefulnew 8 hours
- Property typeSingle family
- StyleBi-level
- Neighbourhood
- Median school Score
- Year built2009
- Garage spaces2
- Mortgage payment
Welcome to 403 Falcon Drive: a beautifully maintained modified bi-level backing onto incredible green space and amazing tree lined views with a legal walk-out basement suite and a garage that will impress. Built in 2012 and cared for by the same owner for the past six years, this home is immaculate inside and out, with no kids or pets ever living here.The curb appeal starts with an exposed aggregate driveway and attached 24x26 double car garage with 10 ft ceilings, epoxy floors, LED lighting, hot and cold taps, and plenty of included cabinetry — a dream set up for storage, hobbies or the perfect man cave.Step inside and you’re welcomed into a bright main floor with vaulted ceilings, hardwood floors, and a gas fireplace in the living room. The kitchen is timeless with granite counters, a corner pantry, built-in desk, tile flooring, and newer appliances including a fridge (2024) and a brand new stove (2025). Up-down blinds add function, and garden doors lead you to the back dura deck, newly upgraded in 2025 with a liquid rubber coating and glass railings. Complete with a gas line for your BBQ, the deck overlooks the fully fenced yard and beautiful green space and walking trails behind, one of the most beautiful views in Fort McMurray.The main level offers two bedrooms with immaculate carpet, plus a full bathroom that sits in-between. Up a short flight of stairs, the private and very spacious primary suite awaits with a walk-in closet and ensuite.Downstairs, the walk-out basement is bright, spacious and very impressive featuring a legal suite with high ceilings, an abundance of natural light, tile and luxury vinyl plank flooring, and a Napoleon fireplace that adds warmth and style. The kitchen offers a large eat-up island, stainless steel appliances (fridge 6 years old), and plenty of storage. A full bathroom with a jetted tub and in-suite laundry complete the space, making it ideal for rental income or extended family.Additional features include central A/C, in-f loor heat in both the basement and garage and an HRV system.Back outside, the yard is a mix of grass and rock landscaping with direct access to the greenbelt behind - the perfect blend of low maintenance and natural beauty.403 Falcon Drive is move-in ready and offers comfort, function, and income potential all in one. Schedule your private tour today. (id:63267)
Home overview
- Cooling Central air conditioning
- Heat type Forced air
- Fencing Fence
- # garage spaces 2
- # parking spaces 4
- Has garage (y/n) Yes
- # full baths 3
- # total bathrooms 3.0
- # of above grade bedrooms 4
- Flooring Carpeted, hardwood, tile
- Has fireplace (y/n) Yes
- Subdivision Eagle ridge
- View View
- Lot desc Landscaped, lawn
- Lot dimensions 4386.45
- Lot size (acres) 0.10306509
- Building size 1705
- Listing # A2261397
- Property sub type Single family residence
- Status Active
- Primary bedroom 3.758m X 4.7m
Level: 2nd - Bathroom (# of pieces - 4) 2.49m X 2.691m
Level: 2nd - Bathroom (# of pieces - 4) 2.743m X 2.947m
Level: Basement - Kitchen 4.09m X 5.867m
Level: Basement - Laundry 4.09m X 3.606m
Level: Basement - Dining room 2.286m X 2.972m
Level: Basement - Bedroom 2.819m X 3.709m
Level: Basement - Recreational room / games room 4.319m X 3.633m
Level: Basement - Foyer 4.167m X 3.176m
Level: Lower - Bedroom 3.53m X 3.149m
Level: Main - Bedroom 3.786m X 3.072m
Level: Main - Kitchen 5.462m X 4.596m
Level: Main - Living room 4.624m X 4.267m
Level: Main - Dining room 4.776m X 4.267m
Level: Main - Bathroom (# of pieces - 4) 2.234m X 1.5m
Level: Main
- Listing source url Https://www.realtor.ca/real-estate/28949987/403-falcon-drive-fort-mcmurray-eagle-ridge
- Listing type identifier Idx

$-1,667
/ Month

