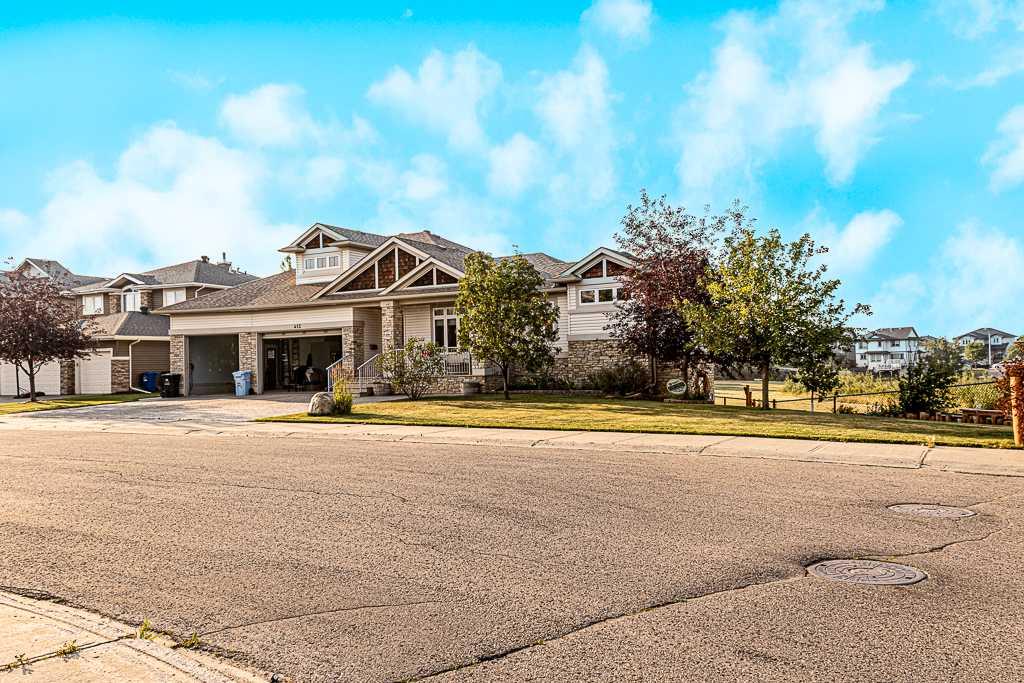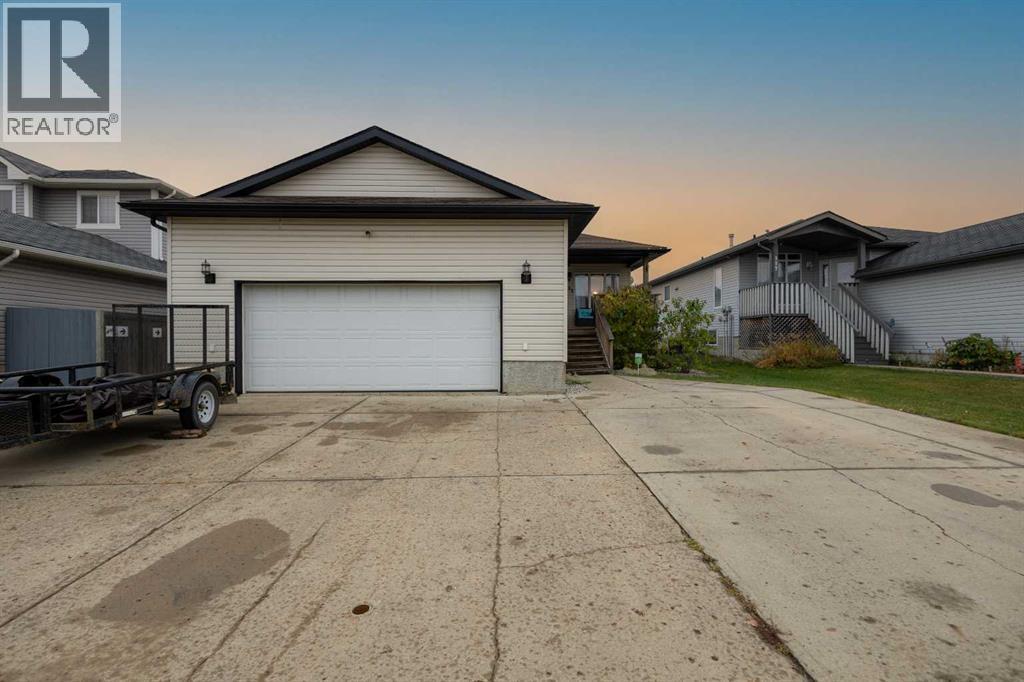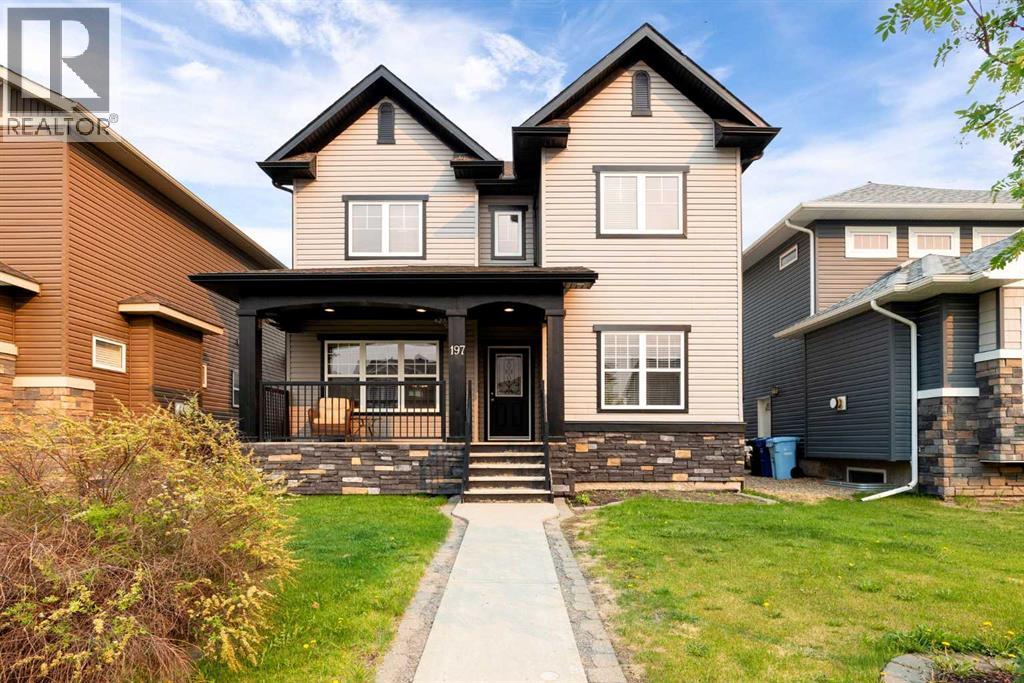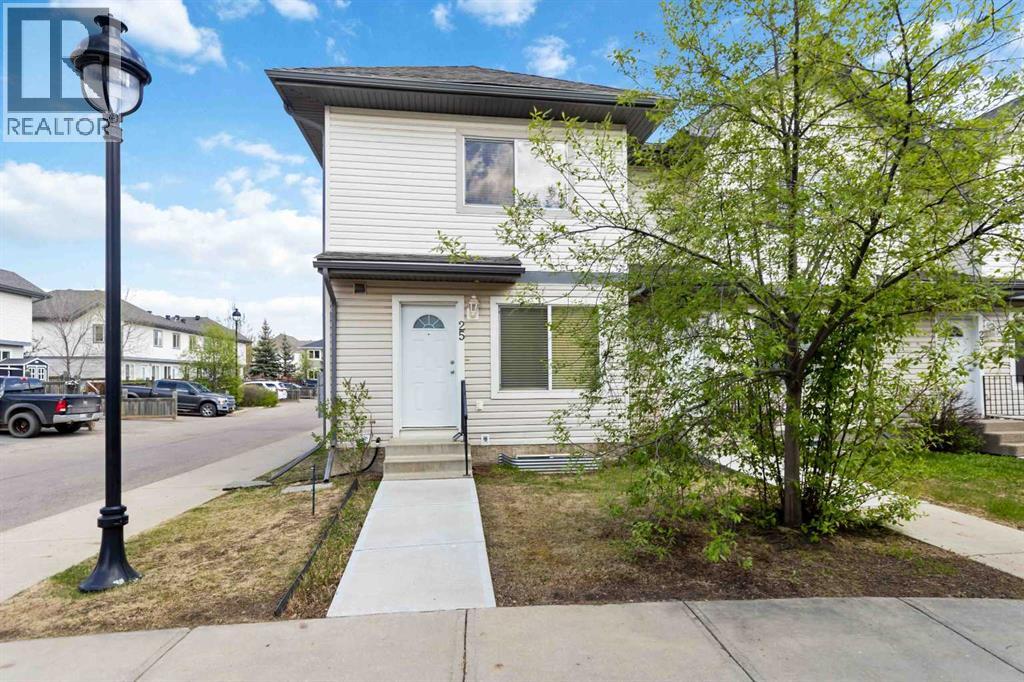
Highlights
Description
- Property typeResidential
- Neighbourhood
- Mortgage payment
Welcome Home - Impressive, luxurious, and move-in ready! Welcome to 413 Loutit Road — a stunning 4 bed, 4.5 bath executive home on a spacious corner lot in prestigious Eagle Ridge. Enjoy serene forest views, elegant curb appeal, and a massive heated triple garage with epoxy floors (2022). From the grand foyer and 10’ ceilings to custom finishes throughout, this home exudes sophistication and comfort. Stylish & Functional Living - The main level features a gourmet kitchen with granite counters, upgraded appliances, large island, and bright dining nook with access to the rear deck. You’ll also find a cozy living room, a guest bedroom with private ensuite, laundry/mudroom, and a luxurious primary suite complete with walk-in closet, deep soaker tub, and in-floor heating. The fully finished basement boasts 9’ ceilings, a large family room with wet bar, theatre/media room, and two more bedrooms—each with their own full bathrooms. Upgrades & Extras - This home is packed with premium features: in-slab heating (basement & garage), individual room heating zones, triple-pane windows, steam humidifier, deluxe water system with softener & recirculation pump, hot water boiler (Feb 2025), furnace (Oct 2021), basement flooring upgraded with vinyl tile and high-end carpet (Oct 2023), new basement dishwasher (2023), and front steps finished with epoxy (July 2023). Don’t miss the handcrafted gazebos, built from Firesmart greenbelt wood post-2016 wildfire—an exclusive touch to your outdoor oasis. Don’t miss your chance to own this one-of-a-kind luxury home in an unbeatable location. Call today to book your private tour of 413 Loutit Road!
Home overview
- Cooling
- Heat type
- Pets allowed (y/n)
- Utilities
- Construction materials
- Roof
- Fencing
- # parking spaces
- Has garage (y/n)
- Parking desc
- # full baths
- # half baths
- # total bathrooms
- # of above grade bedrooms
- # of below grade bedrooms
- Flooring
- Appliances
- Laundry information
- County
- Subdivision
- Water source
- Zoning description
- Exposure
- Lot desc
- Lot size (acres)
- Basement information
- Building size
- Mls® #
- Property sub type Single family residence
- Status Sold
- Tax year
- Listing type identifier












