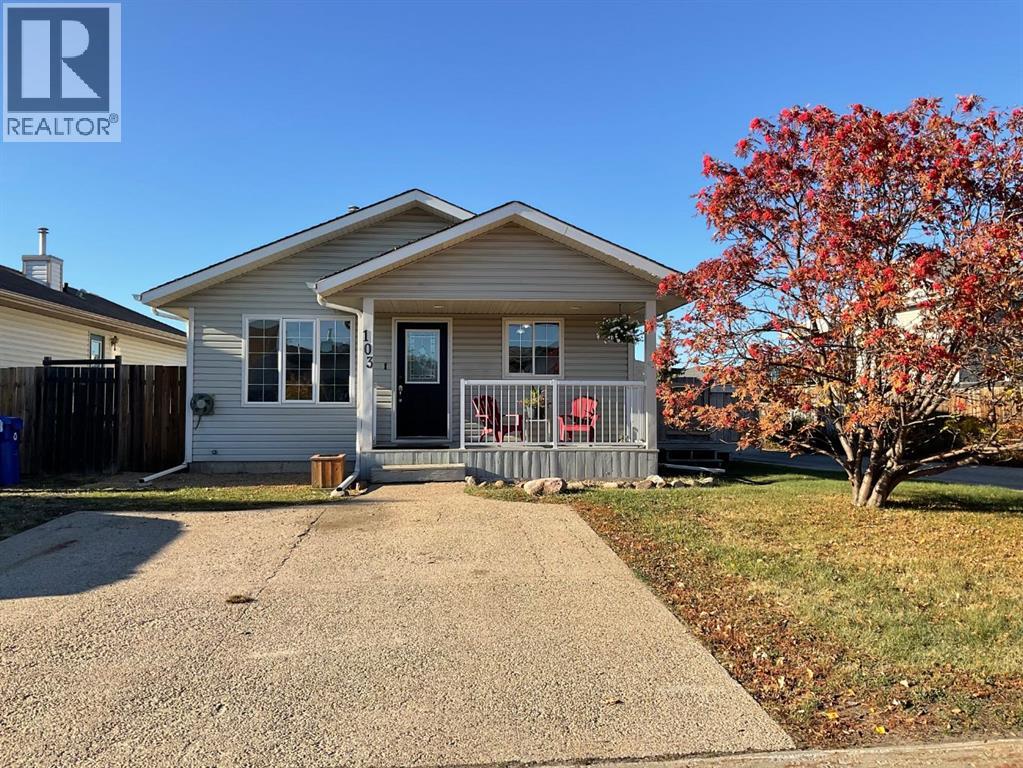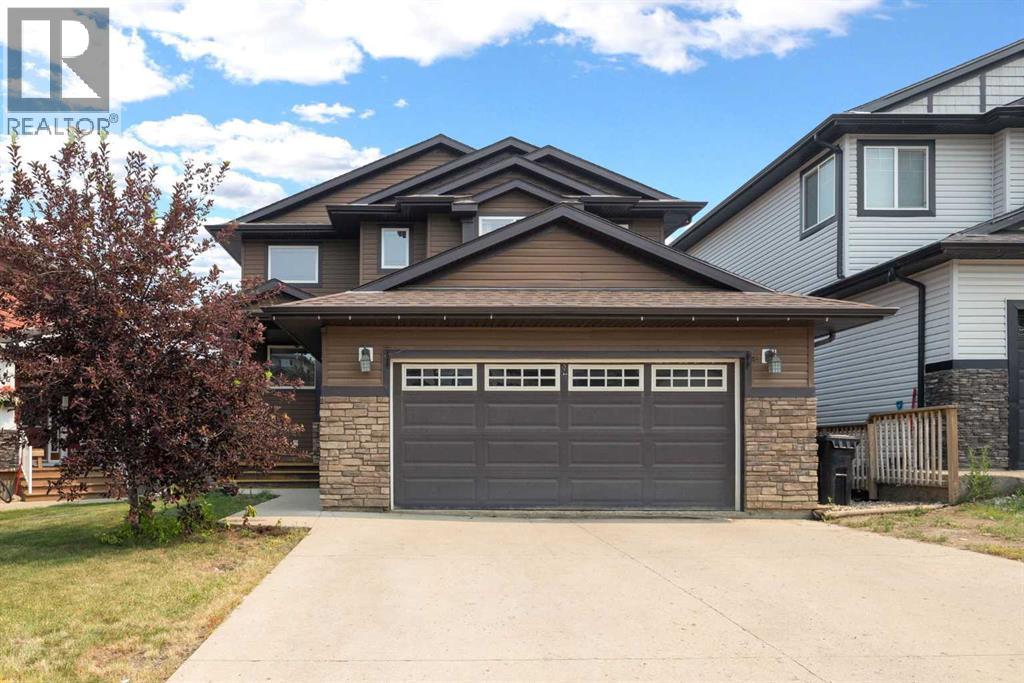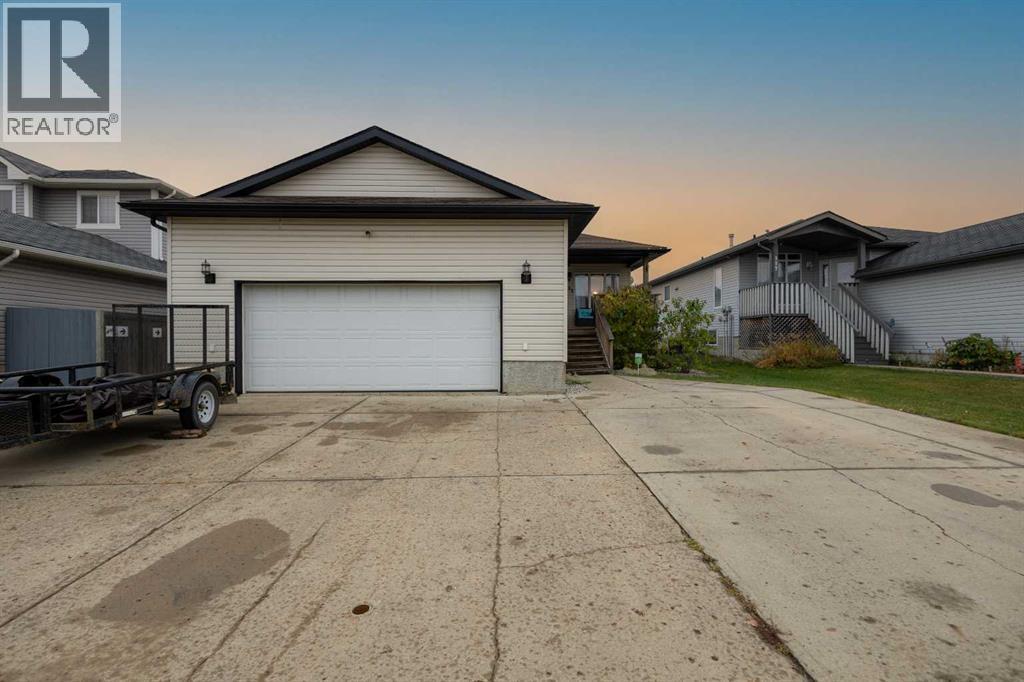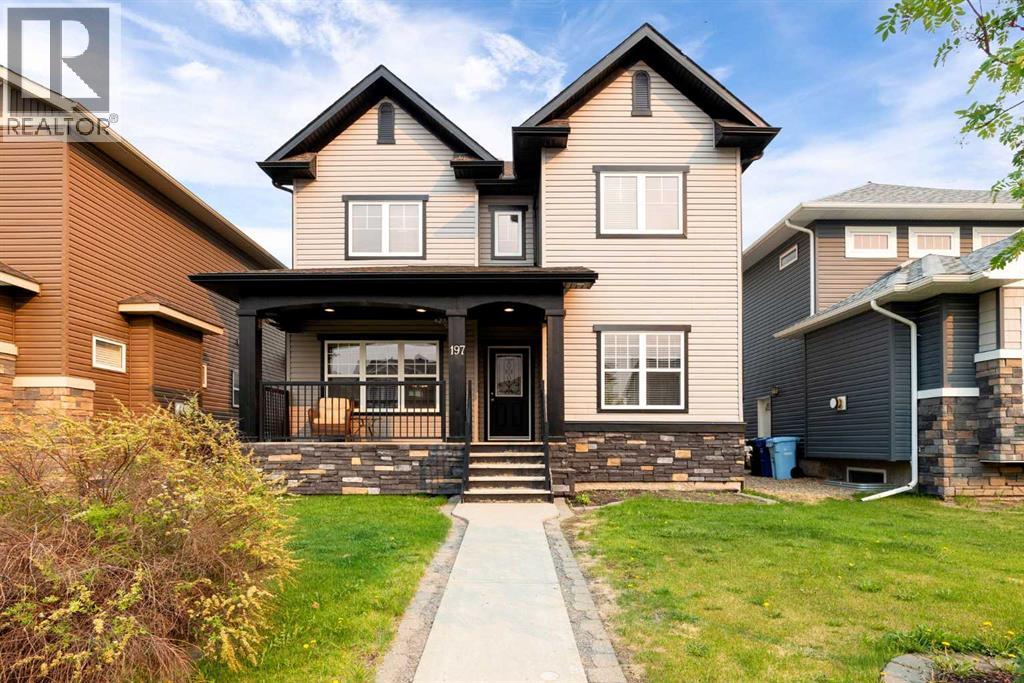- Houseful
- AB
- Fort Mcmurray
- Paquette Heights
- 441 Millennium Drive Unit 41
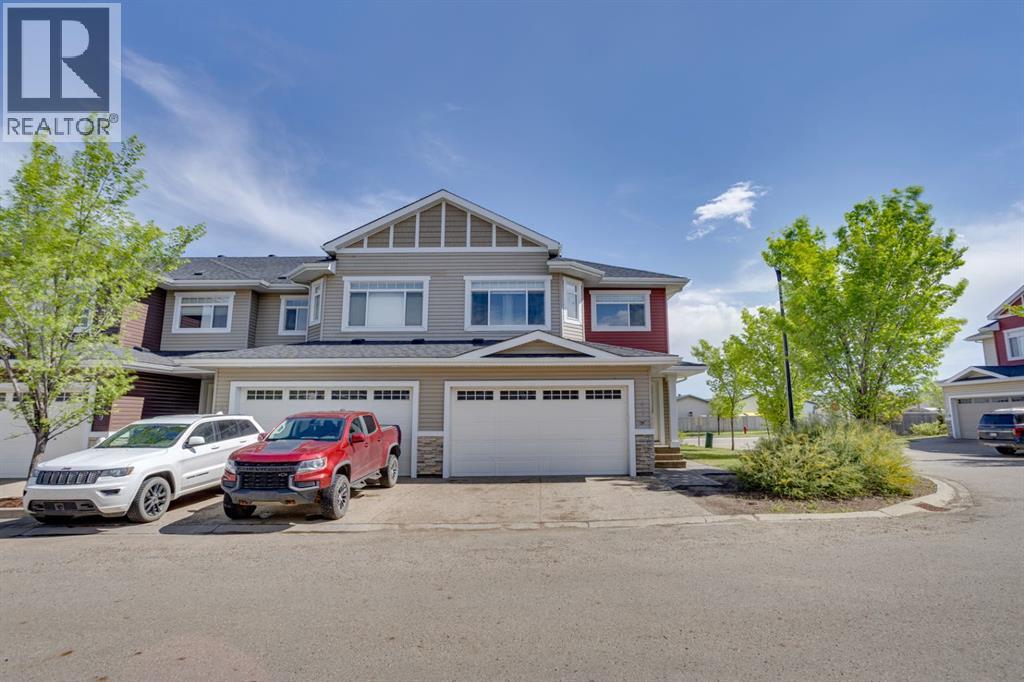
441 Millennium Drive Unit 41
441 Millennium Drive Unit 41
Highlights
Description
- Home value ($/Sqft)$253/Sqft
- Time on Houseful87 days
- Property typeSingle family
- Neighbourhood
- Median school Score
- Year built2014
- Garage spaces2
- Mortgage payment
Attached Double Heated Garage! Corner Unit! Modern, Spacious & Move-In Ready!Welcome to #41, 441 Millennium Drive, a stunning 1,581 sq ft corner unit townhome that blends modern style with functional design. Featuring 5 bedrooms and 3.5 bathrooms, this well-appointed two-storey home is perfect for families or investment potential.The bright, open-concept main level welcomes you with a living room that showcases rich hardwood flooring and a stylish feature wall, adding warmth and character to the space. The chef-inspired kitchen offers granite countertops, a center island, soft-close cabinetry, stainless steel appliances, and convenient access to the back deck—ideal for grilling or enjoying your morning coffee outdoors.Upstairs, you’ll find four spacious bedrooms, including a primary retreat complete with a walk-in closet and a spa-like ensuite featuring granite counters, a soaker tub, and a stand-up shower. A full 4-piece bathroom completes the upper level.The fully developed basement has a separate entrance and includes a bedroom, full bath, its own laundry, and a rec room with wet bar—perfect for guests or the in-laws.Additional upgrades include hot water on demand, central A/C, and a heated double attached garage for year-round comfort and convenience.Don’t miss your chance to own this beautifully finished home in a prime location—schedule your private viewing today! (id:63267)
Home overview
- Cooling Central air conditioning
- Heat type Forced air
- # total stories 2
- Fencing Not fenced
- # garage spaces 2
- # parking spaces 4
- Has garage (y/n) Yes
- # full baths 3
- # half baths 1
- # total bathrooms 4.0
- # of above grade bedrooms 5
- Flooring Carpeted, ceramic tile, hardwood, laminate
- Community features Pets allowed
- Subdivision Timberlea
- Lot size (acres) 0.0
- Building size 1581
- Listing # A2229021
- Property sub type Single family residence
- Status Active
- Bathroom (# of pieces - 4) 1.548m X 2.643m
Level: 2nd - Bedroom 2.896m X 3.225m
Level: 2nd - Bedroom 3.328m X 3.149m
Level: 2nd - Primary bedroom 4.039m X 4.09m
Level: 2nd - Bedroom 2.896m X 3.682m
Level: 2nd - Bathroom (# of pieces - 4) 2.819m X 1.5m
Level: 2nd - Storage 4.063m X 5.233m
Level: Basement - Recreational room / games room 3.786m X 4.624m
Level: Basement - Bathroom (# of pieces - 4) 1.5m X 2.463m
Level: Basement - Bedroom 3.024m X 3.481m
Level: Basement - Dining room 3.072m X 2.338m
Level: Main - Kitchen 3.353m X 2.996m
Level: Main - Bathroom (# of pieces - 2) 1.524m X 1.625m
Level: Main - Living room 3.734m X 3.581m
Level: Main
- Listing source url Https://www.realtor.ca/real-estate/28435506/41-441-millennium-drive-fort-mcmurray-timberlea
- Listing type identifier Idx

$-791
/ Month

