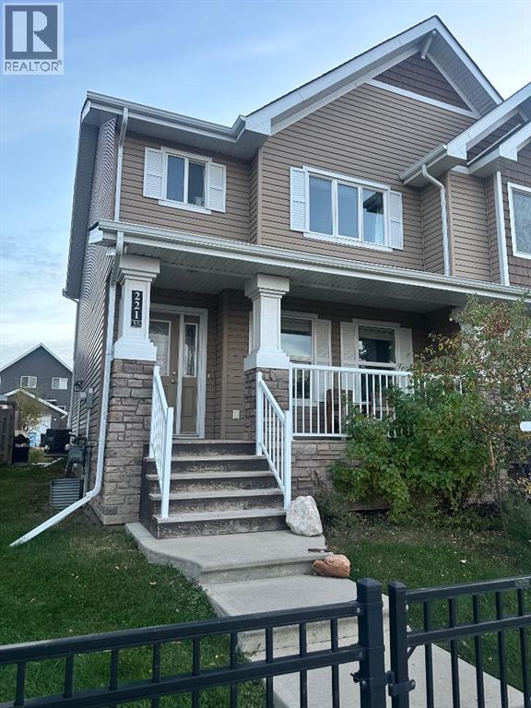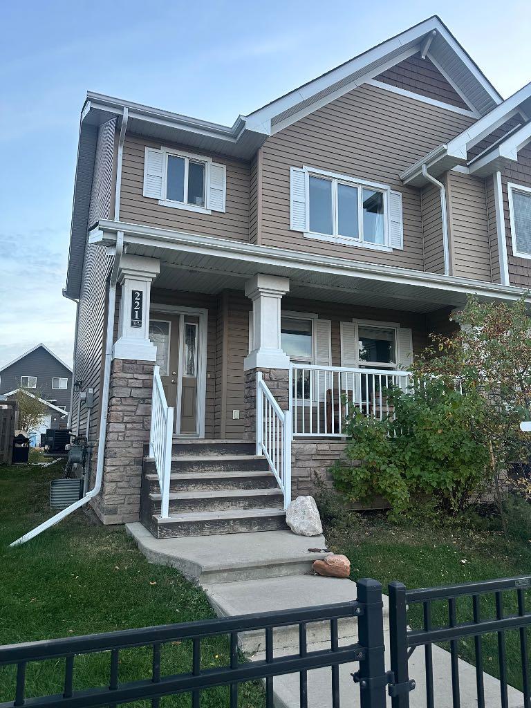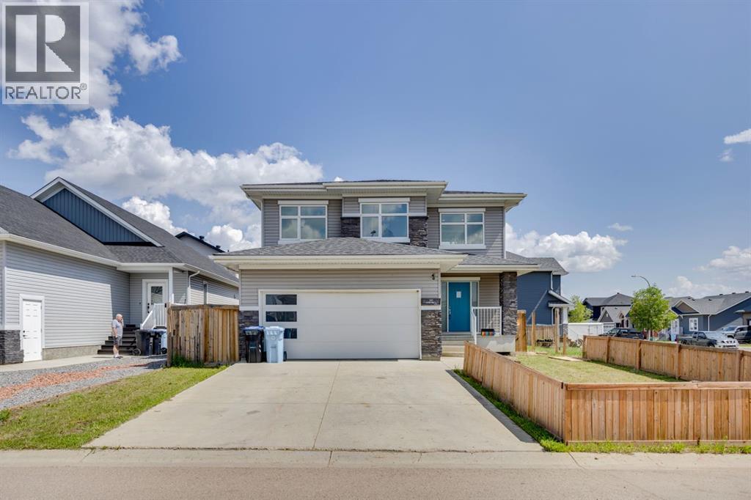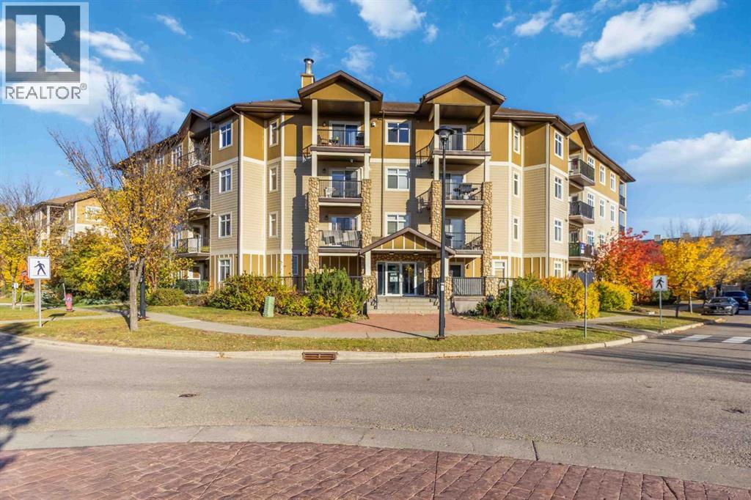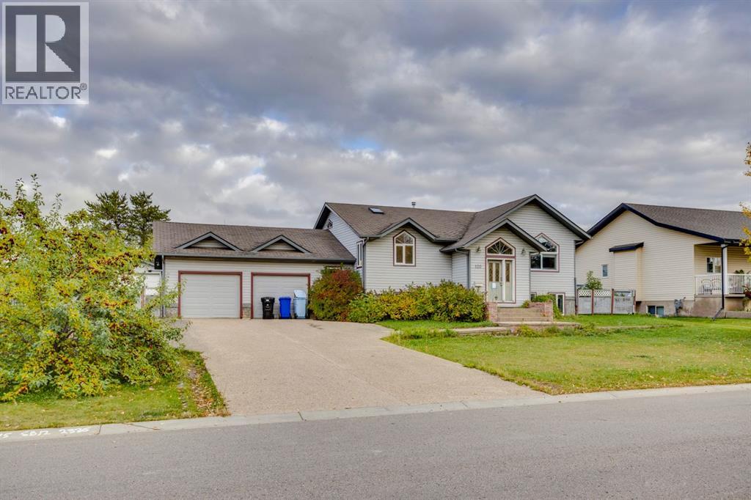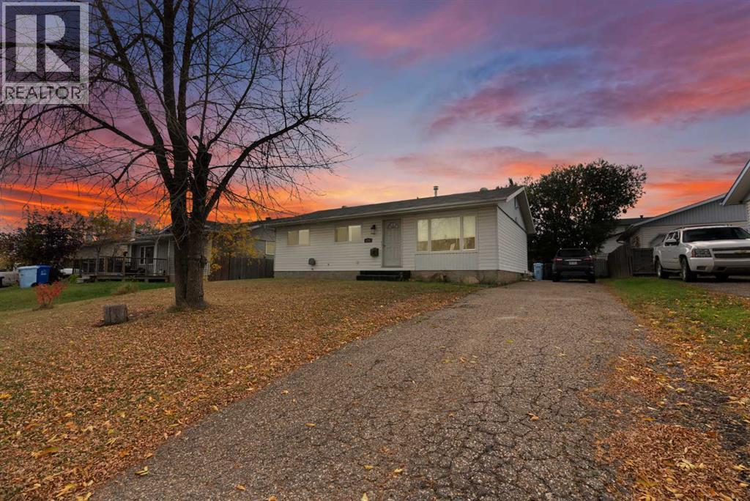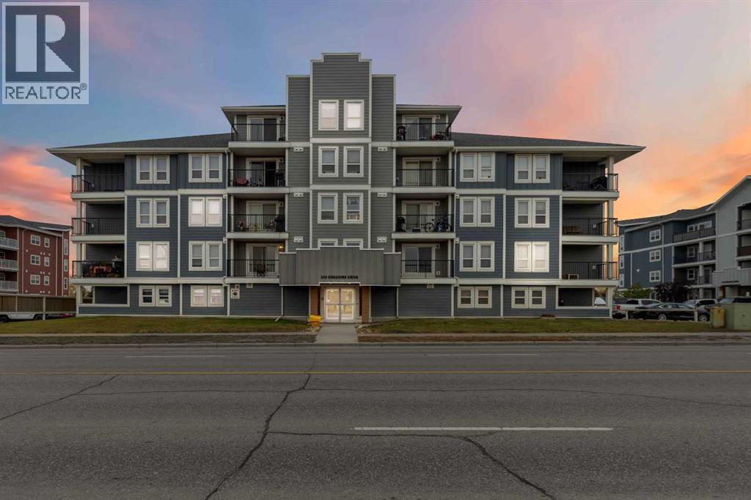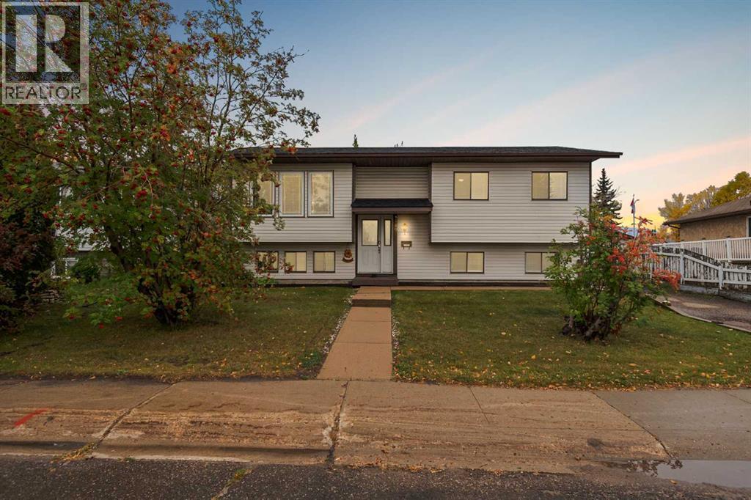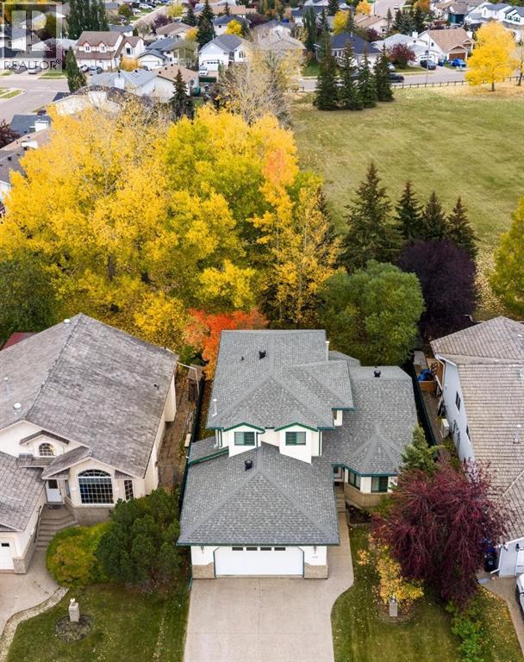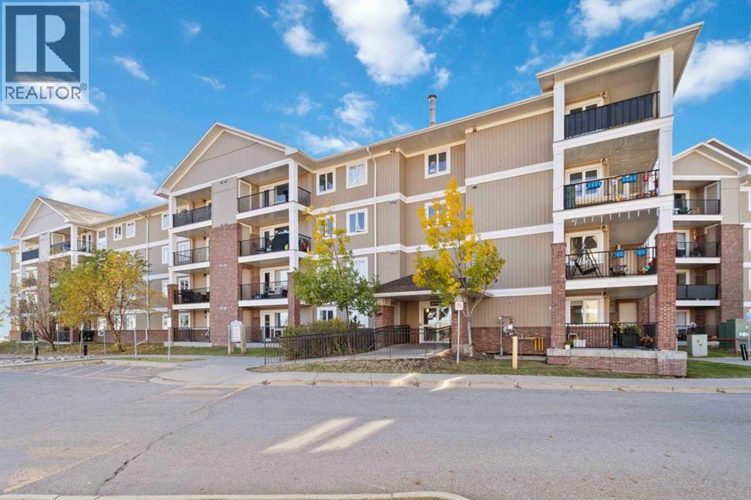- Houseful
- AB
- Fort Mcmurray
- Hillcrest
- 449 Signal Rd
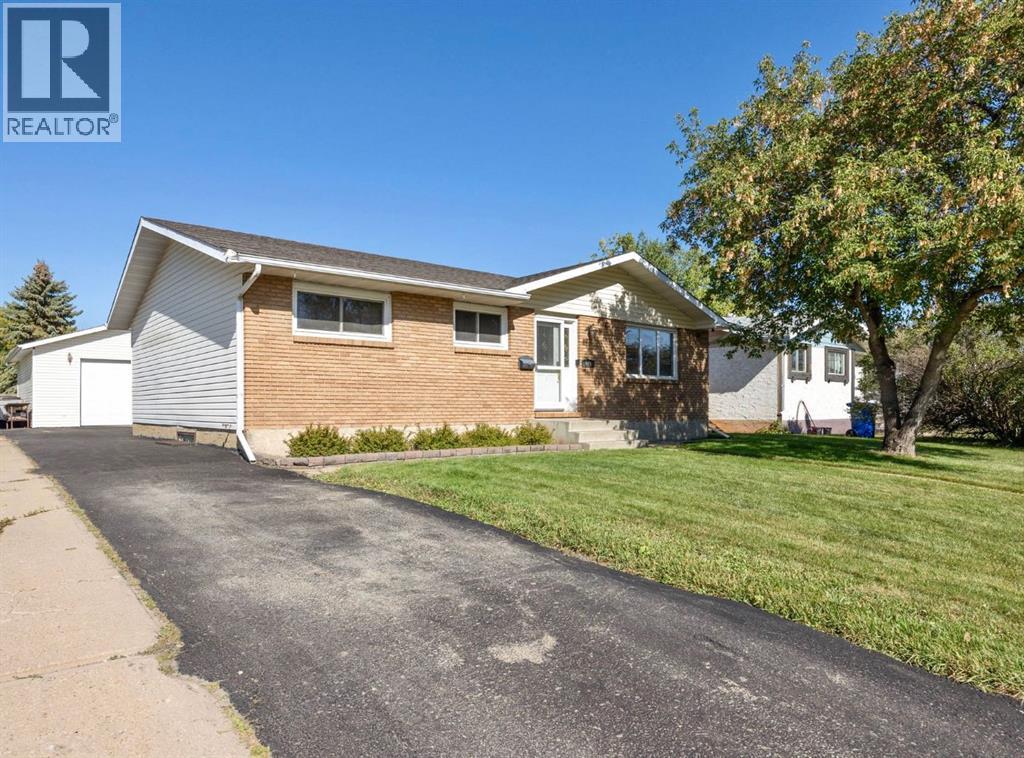
Highlights
Description
- Home value ($/Sqft)$376/Sqft
- Time on Housefulnew 31 hours
- Property typeSingle family
- StyleBungalow
- Neighbourhood
- Median school Score
- Year built1976
- Garage spaces2
- Mortgage payment
Welcome to 449 Signal Road, where timeless charm meets modern upgrades across from Greenbelt in the heart of Thickwood! This move-in-ready 5 bedroom bungalow has been professionally renovated from top to bottom — both cosmetic and functional — offering comfort, style, and unbeatable value. Step inside to be wowed by the natural wood styled wide LVP flooring that flows seamlessly throughout the main floor, while enjoying peaceful views of the greenbelt through the window in the spacious living room. Natural maple shaker cabinetry surrounds all walls of the kitchen, while allowing the stainless steel appliances to steal the show! No shortage of cabinetry or counterspace in this updated kitchen with direct access the 3 season covered back deck — perfect for morning coffees or evening BBQs. The beautifully updated bathroom is designed to impress, featuring double vanities and a sleek subway tile tub surround that adds a touch of modern elegance. The basement doubles your living space with a large family room (truly two rec spaces into one), a wet bar which can flex as a kitchenette, two additional bedrooms, a full bathroom, and a dedicated laundry room! Are you Looking for space for all your toys and tools? You’ve come to the right place! This 26’8” x26’6” heated detached garage is the ultimate man cave, boasting 10’ ceilings, an 8’ door, 220v connections and a built in bar - a home within the home! The fully fenced and landscaped backyard offers the perfect blend of relaxation and recreation, complete with a cozy firepit and plenty of space for a trampoline or your favorite outdoor activities. The extensive list of renovations include: central AC (2024), furnace (2024), 50 gallon hot water tank (2024), garage shingles (2022), house shingles (2015), main floor bathroom (2024), painting (2024), main floor LVP and trim (2024), fence (2017), dishwasher (2024), Fridge (2023), washer and dryer (2020), and more! Not to mention that the electrical has received a full profes sional makeover between a new Siemens Electrical panel and replacement of all electrical outlets and switches in 2024. This property truly checks all the boxes — renovated, spacious, move-in ready, and steps away from nature’s beauty: the Birchwood Trails. Call to book your viewing today! (id:63267)
Home overview
- Cooling Central air conditioning
- Heat source Natural gas
- Heat type Forced air
- # total stories 1
- Fencing Fence
- # garage spaces 2
- # parking spaces 6
- Has garage (y/n) Yes
- # full baths 2
- # total bathrooms 2.0
- # of above grade bedrooms 5
- Flooring Carpeted, linoleum, vinyl plank
- Subdivision Thickwood
- Lot desc Landscaped
- Lot dimensions 6555.22
- Lot size (acres) 0.15402304
- Building size 1195
- Listing # A2262669
- Property sub type Single family residence
- Status Active
- Bathroom (# of pieces - 3) 1.981m X 2.234m
Level: Basement - Bedroom 4.014m X 2.743m
Level: Basement - Furnace 4.063m X 3.1m
Level: Basement - Bedroom 4.039m X 3.429m
Level: Basement - Kitchen 3.81m X 3.124m
Level: Basement - Recreational room / games room 5.867m X 8.967m
Level: Basement - Living room 4.014m X 6.529m
Level: Main - Bathroom (# of pieces - 5) 3.048m X 1.524m
Level: Main - Bedroom 3.072m X 3.301m
Level: Main - Other 4.063m X 5.511m
Level: Main - Bedroom 4.039m X 2.539m
Level: Main - Primary bedroom 4.039m X 3.328m
Level: Main
- Listing source url Https://www.realtor.ca/real-estate/28965058/449-signal-road-fort-mcmurray-thickwood
- Listing type identifier Idx

$-1,200
/ Month

