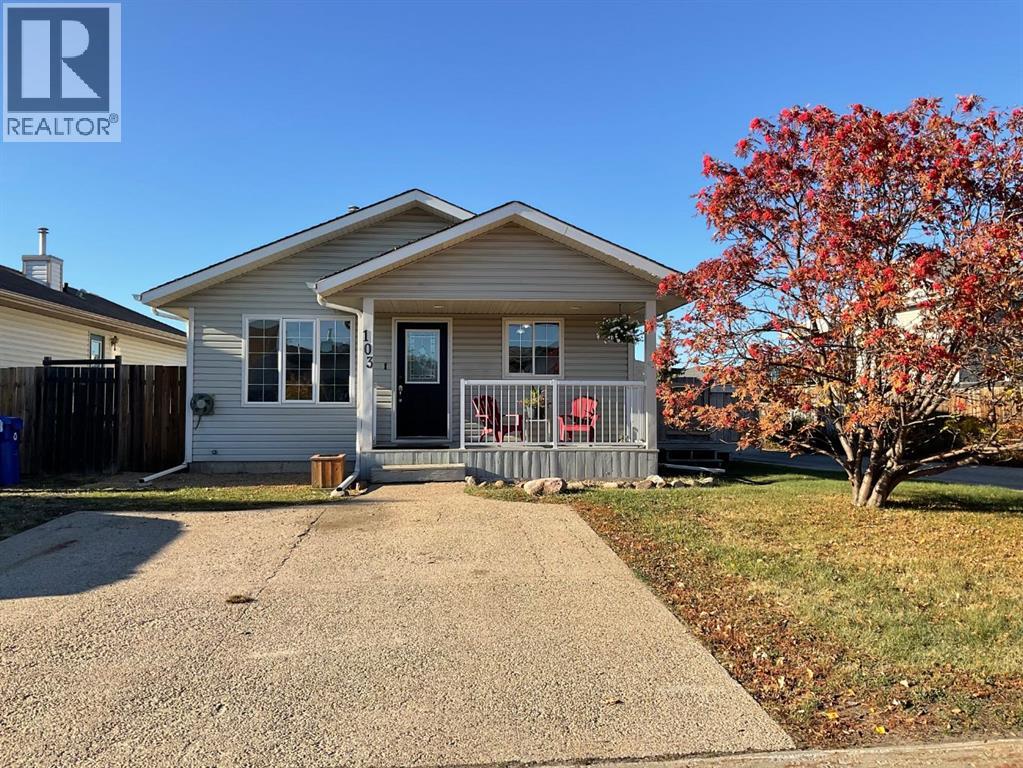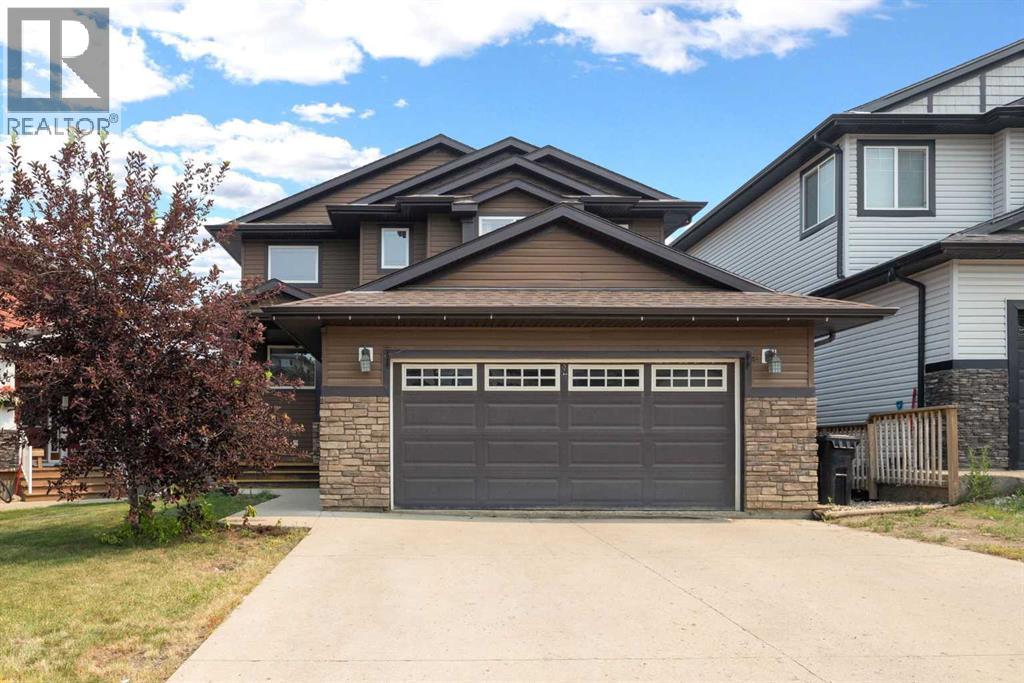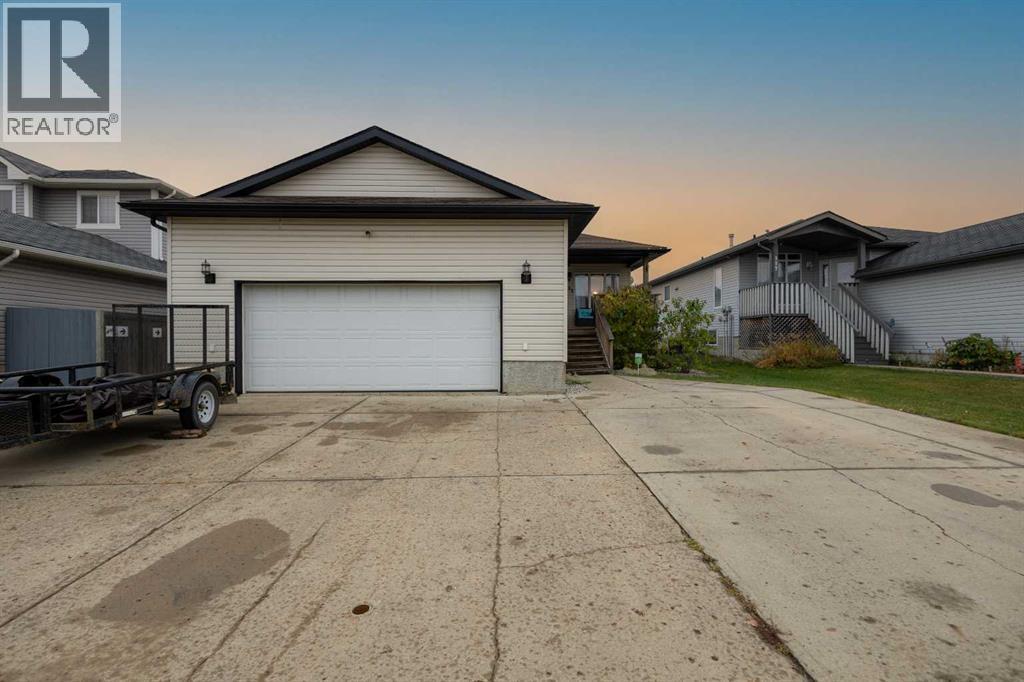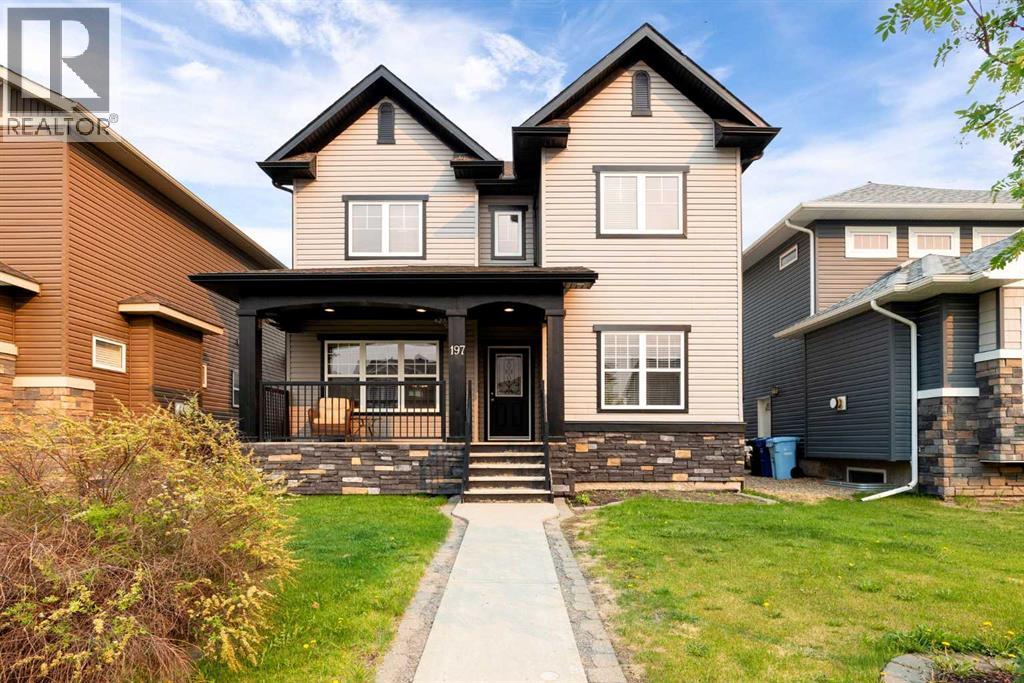- Houseful
- AB
- Fort Mcmurray
- Paquette Heights
- 449 Walnut Cres
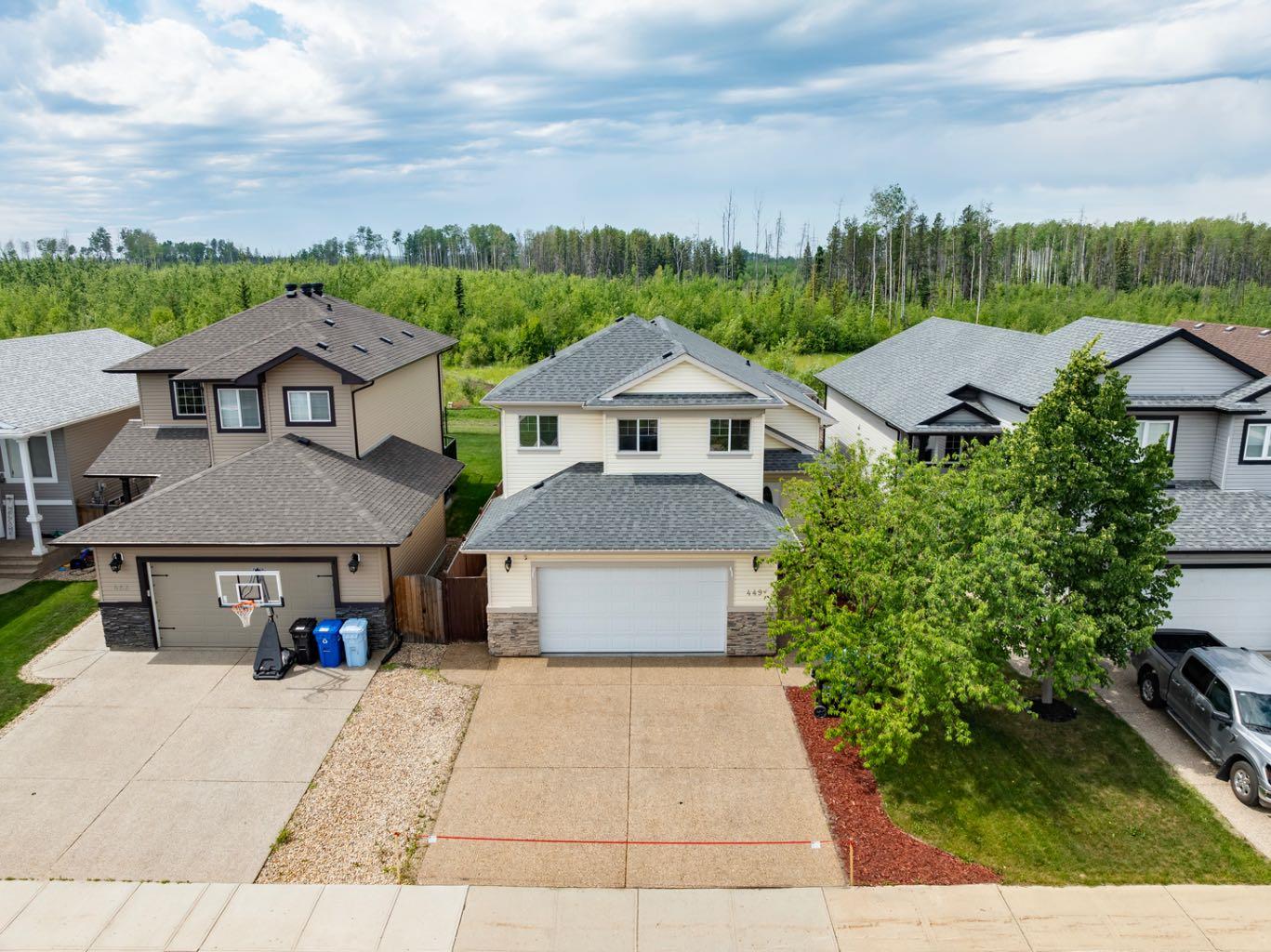
Highlights
Description
- Home value ($/Sqft)$385/Sqft
- Time on Houseful86 days
- Property typeResidential
- StyleBi-level
- Neighbourhood
- Median school Score
- Lot size4,792 Sqft
- Year built2011
- Mortgage payment
Backing Onto GREENSPACE | 23' x 26' Double Attached Heated Garage | Exceptional Value! Welcome to 449 Walnut Crescent — a beautifully maintained 1,514 sq ft Modified Bi-Level featuring 4 bedrooms and 3 bathrooms, ideally situated in the quiet and established neighbourhood of Timberlea. Step into a spacious and inviting entryway, finished with ceramic tile flooring and a large closet for added convenience. The main level showcases a bright, open-concept living space with vaulted ceilings, hardwood floors, and large windows that allow natural light to pour in. The cozy living room, complete with a gas fireplace, offers the perfect place to unwind. The kitchen is designed for both function and style, featuring ceramic tile flooring, laminate countertops, and ample cabinetry and counter space. Two generous bedrooms, a full 4-piece bathroom, and a dedicated main floor laundry area complete this level. New vinyl plank flooring has been recently installed in both bedrooms and along the stairwell leading to the upper level. Sitting privately above the 23' x 26' heated double garage, the roomy, bright, and spacious primary bedroom serves as a relaxing retreat. It boasts a large walk-in closet with built-in shelving and a luxurious 5-piece ensuite with dual sinks, a jetted tub, and a stand-up shower. The fully developed basement offers a large, functional 1-bedroom non-conforming suite featuring laminate flooring, an open-concept kitchen and living area, a 4-piece bathroom, separate laundry, and excellent flexibility for multi-generational living or potential rental income. Step outside to enjoy the beautifully landscaped backyard oasis, backing directly onto tranquil greenspace — perfect for relaxing summer evenings. This home offers incredible value in a desirable location — don't miss out. Call today to book your private tour!
Home overview
- Cooling Full
- Heat type Forced air, natural gas
- Pets allowed (y/n) No
- Construction materials Vinyl siding, wood frame
- Roof Asphalt shingle
- Fencing Fenced
- # parking spaces 4
- Has garage (y/n) Yes
- Parking desc Double garage attached
- # full baths 3
- # total bathrooms 3.0
- # of above grade bedrooms 4
- # of below grade bedrooms 1
- Flooring Ceramic tile, hardwood
- Appliances None
- Laundry information In basement
- County Wood buffalo
- Subdivision Timberlea
- Zoning description R1
- Exposure Nw
- Lot desc Backs on to park/green space
- Lot size (acres) 0.11
- Basement information Separate/exterior entry,finished,full,suite
- Building size 1547
- Mls® # A2243838
- Property sub type Single family residence
- Status Active
- Tax year 2025
- Listing type identifier Idx

$-1,586
/ Month

