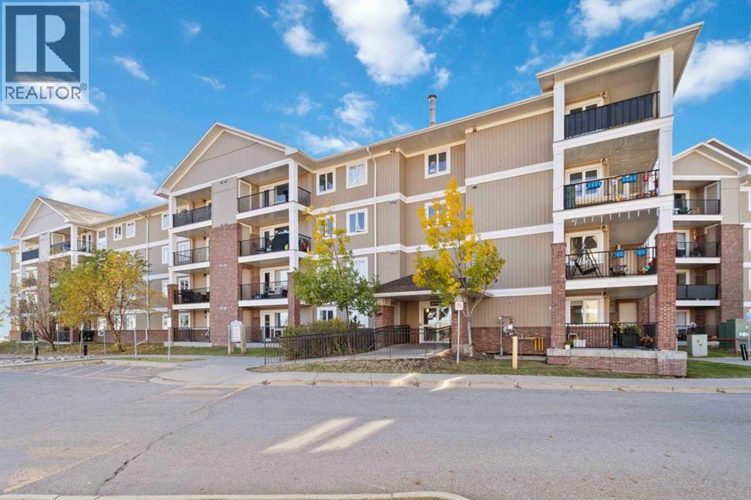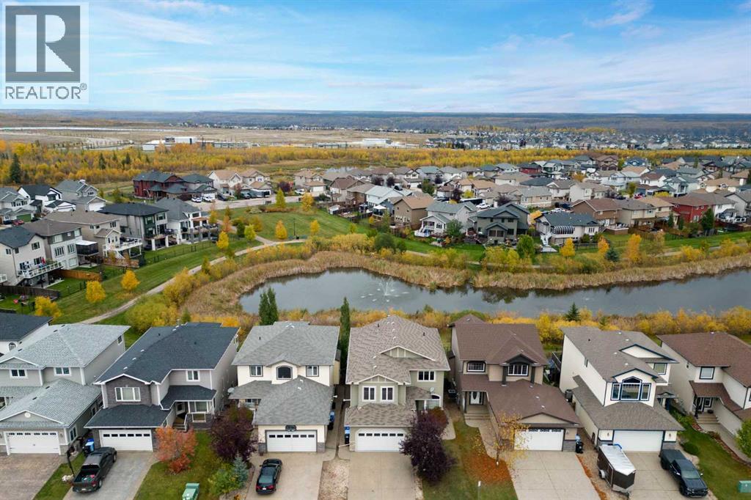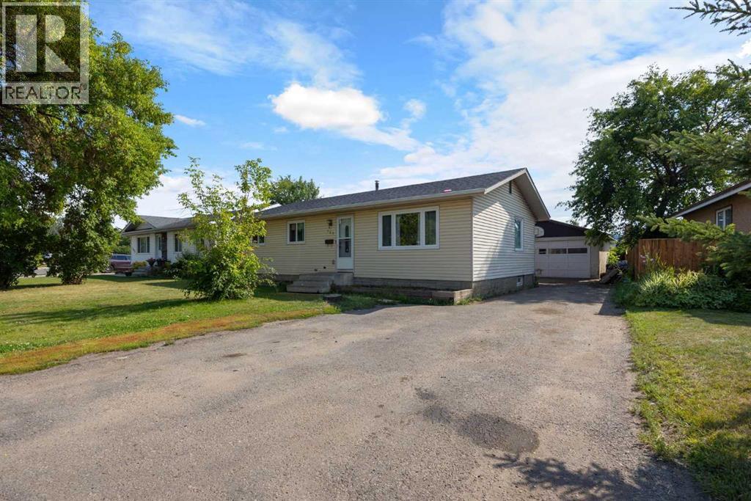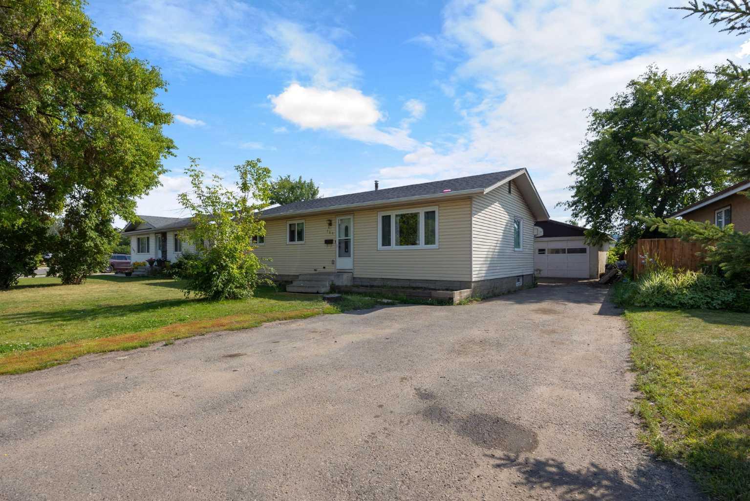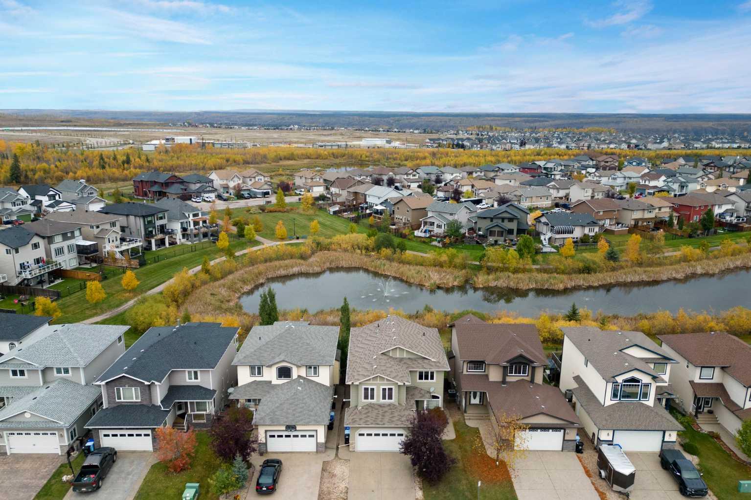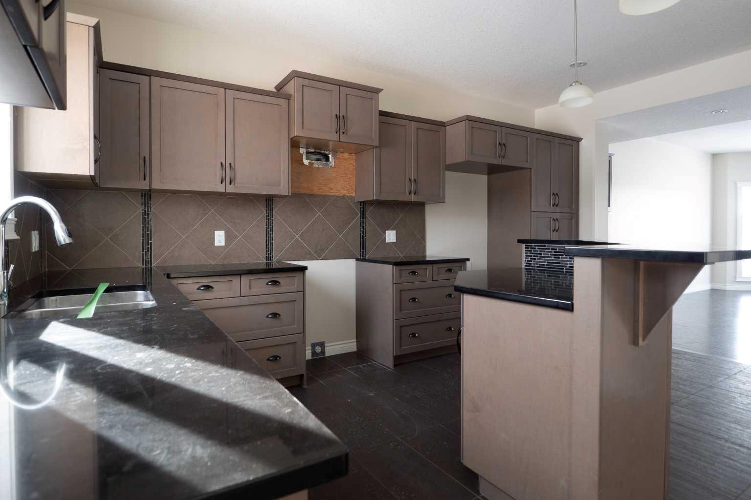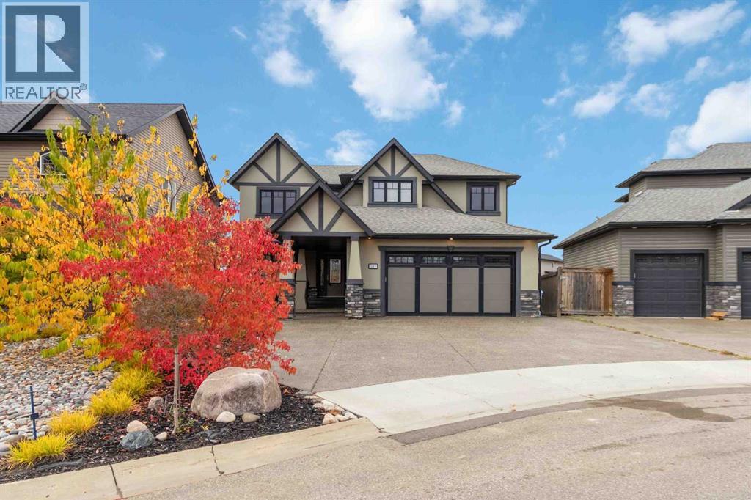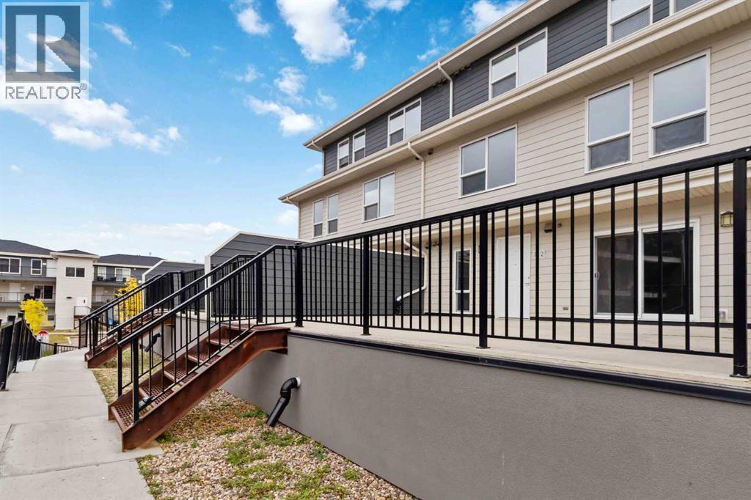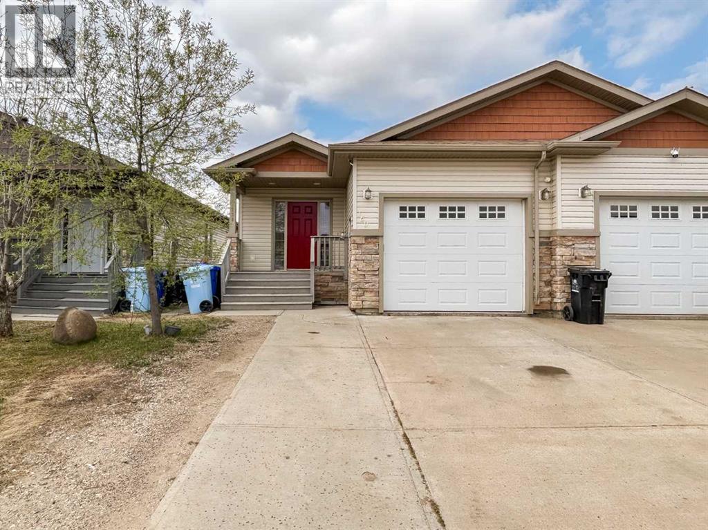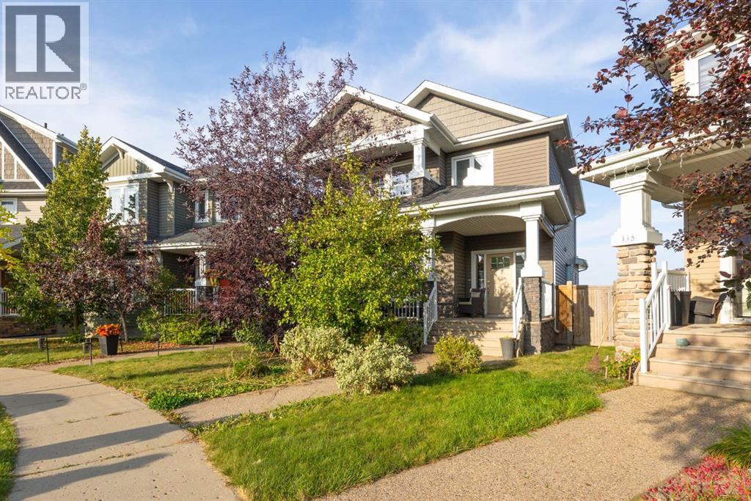- Houseful
- AB
- Fort Mcmurray
- Paquette Heights
- 458 Walnut Cres
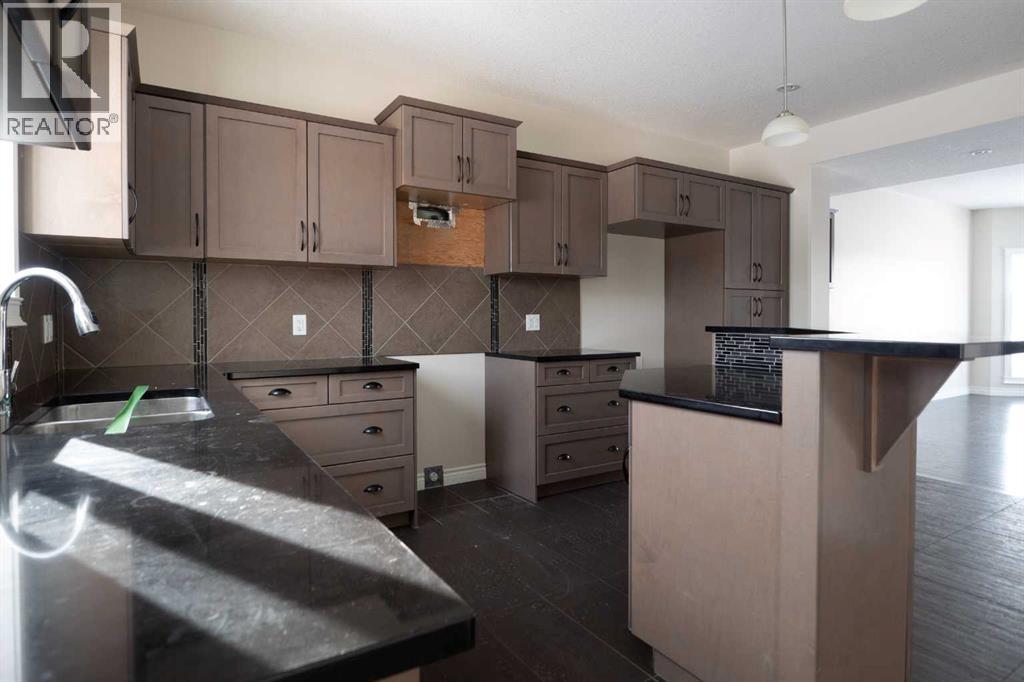
Highlights
Description
- Home value ($/Sqft)$268/Sqft
- Time on Housefulnew 2 hours
- Property typeSingle family
- Neighbourhood
- Median school Score
- Year built2014
- Mortgage payment
This two-storey home in Timberlea on a partially fenced lot with back alley access and parking features 4 bedrooms upstairs and a separate entrance to a fully developed suite. Inside you will find a large, tiled porch with coat closet separate from the front living room that has beautiful dark hardwood flooring and tall front windows letting in gorgeous natural light. The open concept design leads you through to the kitchen with black granite countertops, an eat up island and plenty of cupboard space. There is a well sized dining nook that can comfortably accommodate any dining table situated beside the French doors that lead to the back yard with room for parking 2-3 vehicles or a potential garage. Upstairs you will find a laundry area, 4 bedrooms including one room with a walk through closet and an en-suite (not the room you think – so be sure not to miss it) and a 2nd full, 4-piece bathroom. The basement is fully developed with a separate entrance, kitchen, laundry, 2 bedrooms, and a 4 piece bath. (id:63267)
Home overview
- Cooling None
- Heat type Forced air
- # total stories 2
- Fencing Partially fenced
- # parking spaces 2
- # full baths 3
- # half baths 1
- # total bathrooms 4.0
- # of above grade bedrooms 6
- Flooring Carpeted, ceramic tile, hardwood
- Subdivision Timberlea
- Lot dimensions 3253.58
- Lot size (acres) 0.0764469
- Building size 1564
- Listing # A2262297
- Property sub type Single family residence
- Status Active
- Bedroom 3.481m X 3.557m
Level: 2nd - Bathroom (# of pieces - 4) 2.49m X 1.5m
Level: 2nd - Bedroom 3.149m X 3.1m
Level: 2nd - Bedroom 3.353m X 3.81m
Level: 2nd - Bedroom 2.871m X 3.405m
Level: 2nd - Bathroom (# of pieces - 4) 1.6m X 2.262m
Level: 2nd - Living room 2.844m X 3.072m
Level: Basement - Bedroom 2.947m X 3.277m
Level: Basement - Bedroom 3.301m X 3.328m
Level: Basement - Kitchen 3.453m X 4.014m
Level: Basement - Bathroom (# of pieces - 4) 1.524m X 2.615m
Level: Basement - Living room 6.3m X 5.919m
Level: Main - Bathroom (# of pieces - 2) 1.524m X 1.652m
Level: Main - Dining room 2.844m X 3.481m
Level: Main - Kitchen 4.548m X 5.334m
Level: Main
- Listing source url Https://www.realtor.ca/real-estate/28953091/458-walnut-crescent-fort-mcmurray-timberlea
- Listing type identifier Idx

$-1,120
/ Month

