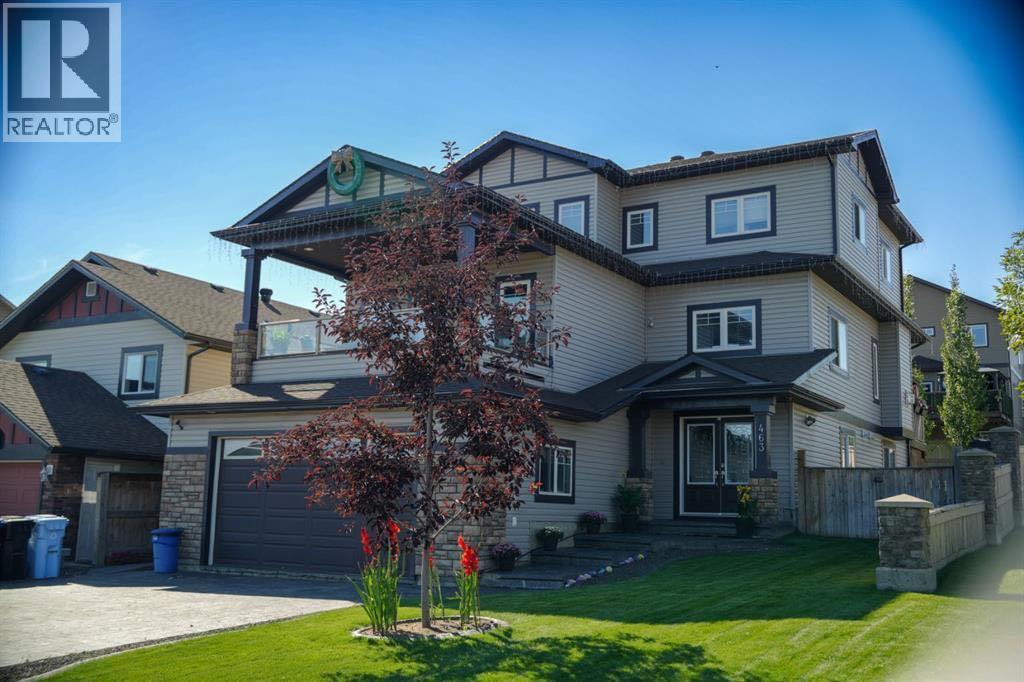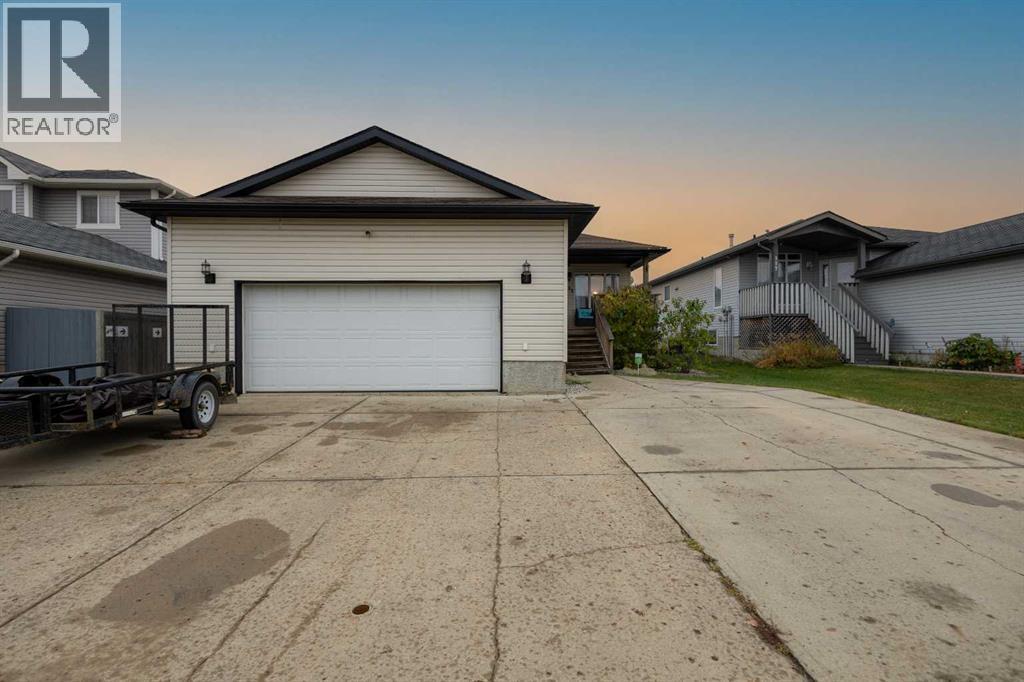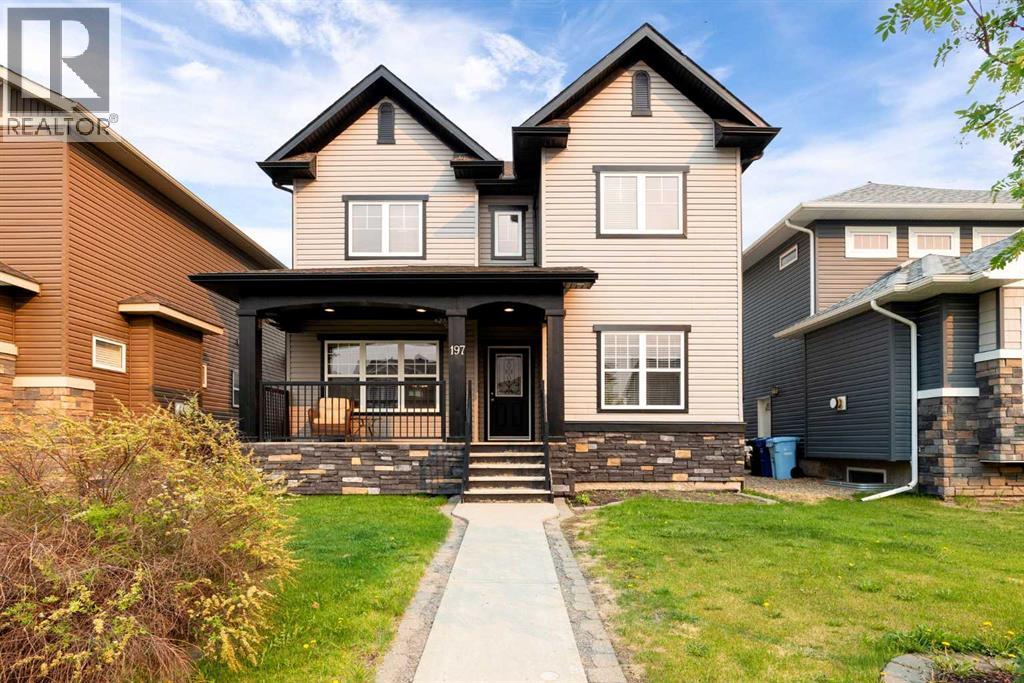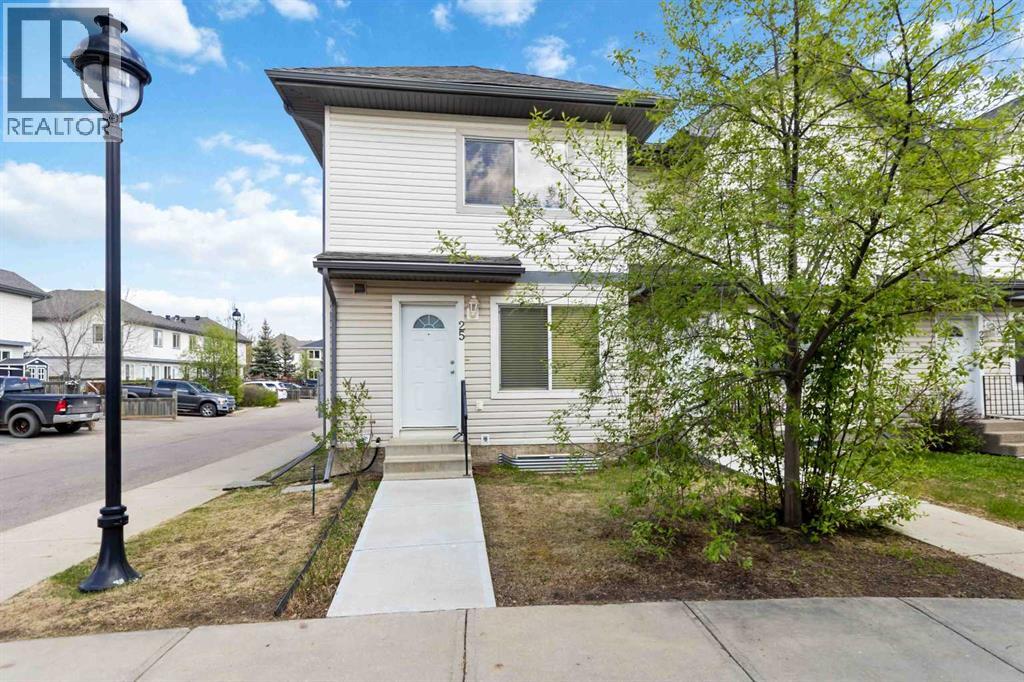- Houseful
- AB
- Fort Mcmurray
- Eagle Ridge
- 463 Killdeer Way

Highlights
Description
- Home value ($/Sqft)$277/Sqft
- Time on Houseful172 days
- Property typeSingle family
- Neighbourhood
- Median school Score
- Year built2011
- Garage spaces2
- Mortgage payment
Discover executive living at its finest in this stunning 2-storey home, boasting over 3,500 sqft of exquisitely designed living space nestled near the serene Birchwood Trails. From the moment you step inside, you'll be captivated by the luxurious mocha cabinetry, complemented by quartz countertops and a custom tiled feature wall in the gourmet kitchen, complete with a spacious pantry. The expansive 34 x 10 rear deck, made with low-maintenance dura decking, is bathed in natural light and is perfect for hosting summer barbecues or simply relaxing by the pool.This corner lot offers a unique sense of privacy, This home features a beautifully landscaped yard with a fire pit, ideal for cozy evenings. The large ensuite, hardwood flooring, and custom tile work throughout the home speak to the quality and attention to detail that went into its design. Located near top-rated schools, this property also includes an amazing garage, perfect for the car enthusiast or those needing extra storage. Bonus has a 2 bedroom legal basement suite. This will help you with monthly payments to keep your payments even lower. This home is a true masterpiece that offers both style and functionality in one of the most sought-after neighborhoods. Don’t miss the opportunity to make this exceptional property your own! call today for you personal viewing (id:63267)
Home overview
- Cooling Central air conditioning
- Heat type Forced air
- # total stories 2
- Construction materials Wood frame
- Fencing Fence
- # garage spaces 2
- # parking spaces 4
- Has garage (y/n) Yes
- # full baths 5
- # total bathrooms 5.0
- # of above grade bedrooms 7
- Flooring Ceramic tile, hardwood, laminate
- Has fireplace (y/n) Yes
- Subdivision Eagle ridge
- Lot dimensions 6208.13
- Lot size (acres) 0.14586772
- Building size 2815
- Listing # A2217464
- Property sub type Single family residence
- Status Active
- Bathroom (# of pieces - 4) 3.48m X 1.55m
Level: 2nd - Living room 6.61m X 4.72m
Level: 2nd - Kitchen 3.61m X 4.62m
Level: 2nd - Dining room 3.28m X 2.97m
Level: 2nd - Bedroom 3.81m X 4.75m
Level: 2nd - Family room 5.21m X 4.27m
Level: 2nd - Bathroom (# of pieces - 4) 1.45m X 2.57m
Level: 3rd - Bedroom 3.83m X 4.47m
Level: 3rd - Bedroom 3.83m X 3.66m
Level: 3rd - Primary bedroom 4.72m X 4.85m
Level: 3rd - Bathroom (# of pieces - 5) 3.68m X 2.9m
Level: 3rd - Other 2.62m X 1.65m
Level: 3rd - Bedroom 3.15m X 3.45m
Level: Basement - Kitchen 2.97m X 2.39m
Level: Basement - Living room 4.12m X 3.99m
Level: Basement - Bathroom (# of pieces - 4) 2.41m X 1.5m
Level: Basement - Primary bedroom 3.48m X 3.99m
Level: Basement - Bathroom (# of pieces - 4) 2.69m X 1.52m
Level: Main - Bedroom 3.66m X 3.71m
Level: Main - Foyer 4.67m X 2.9m
Level: Main
- Listing source url Https://www.realtor.ca/real-estate/28256015/463-killdeer-way-fort-mcmurray-eagle-ridge
- Listing type identifier Idx

$-2,077
/ Month












