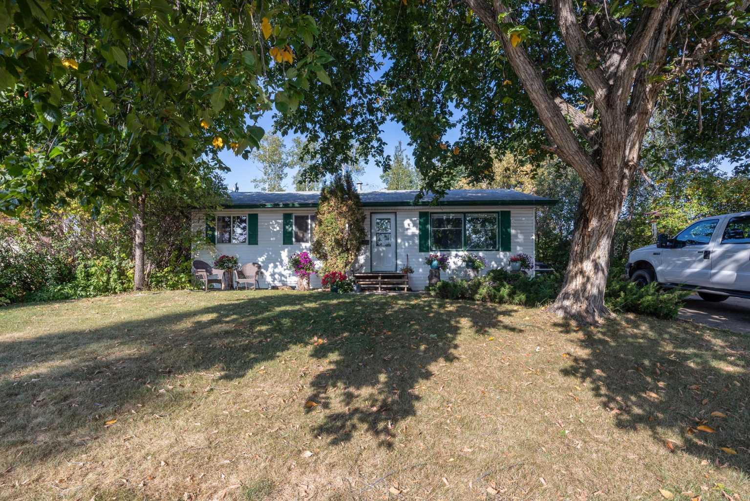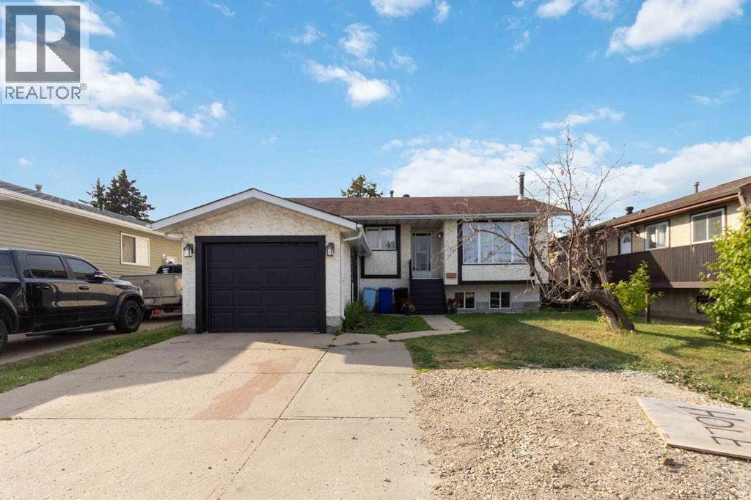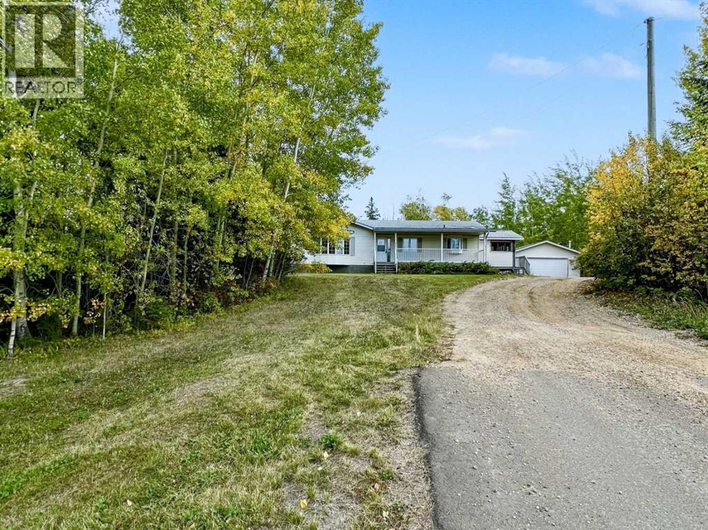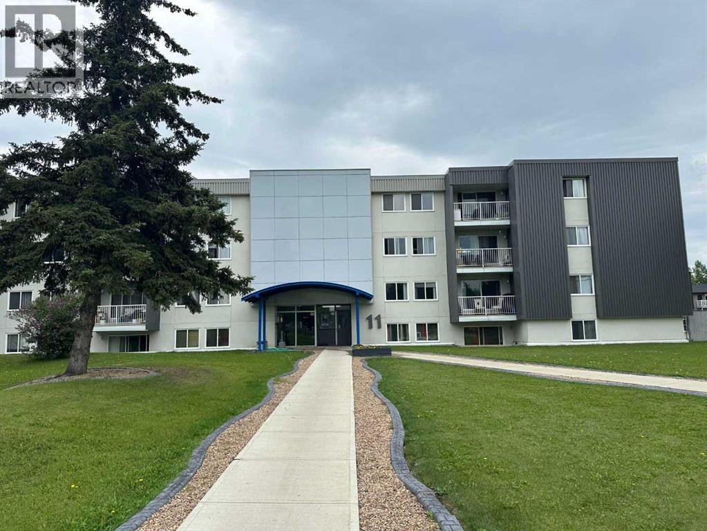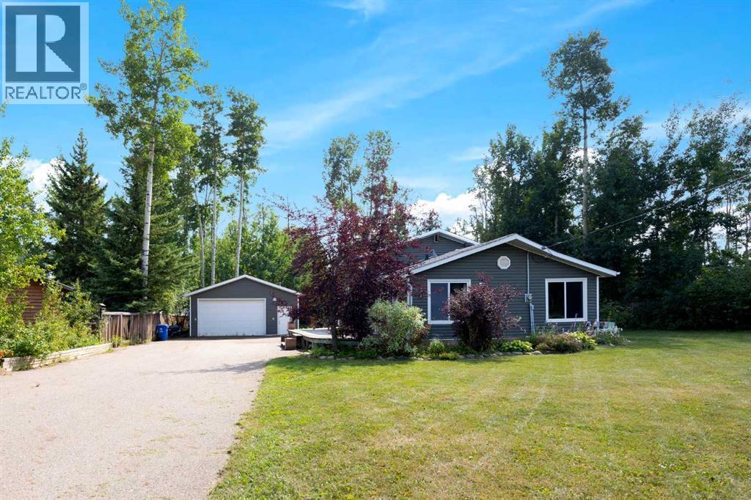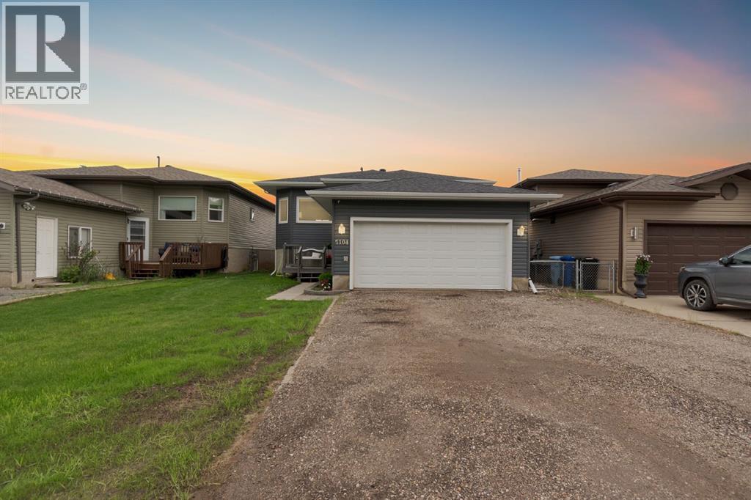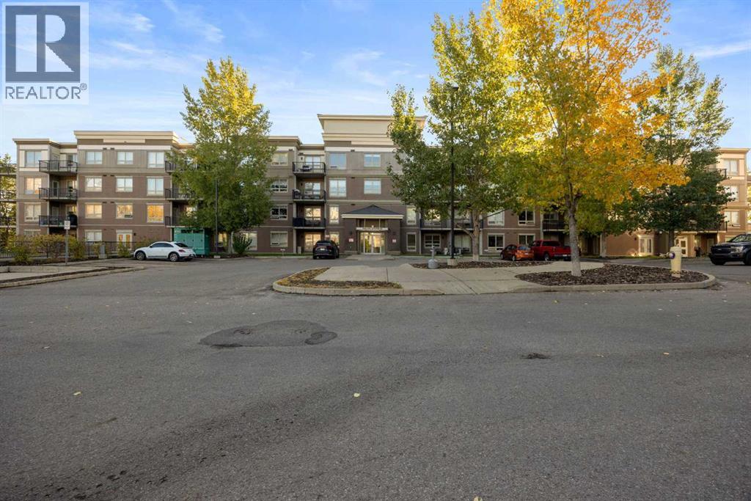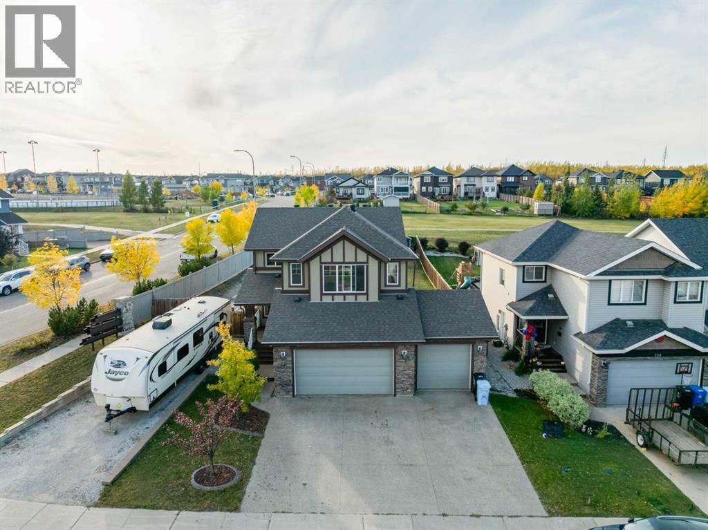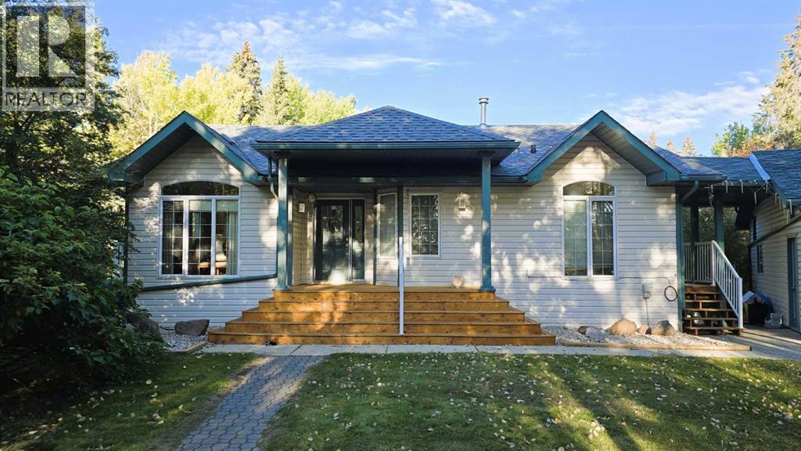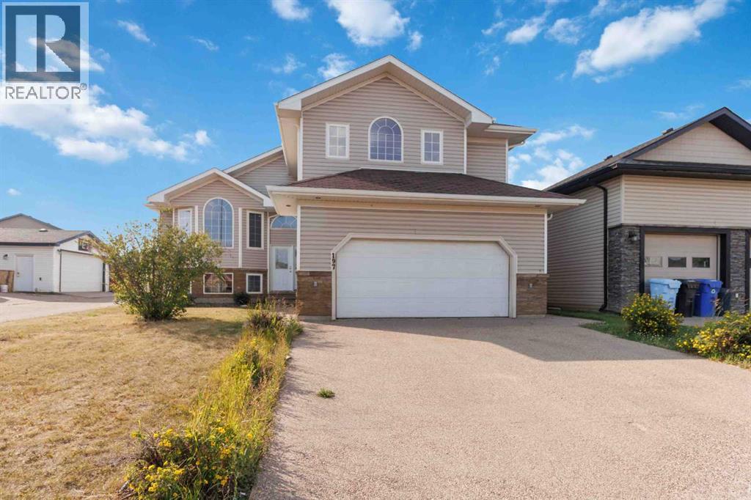- Houseful
- AB
- Fort Mcmurray
- Downtown Fort McMurray
- 54 Birch Rd
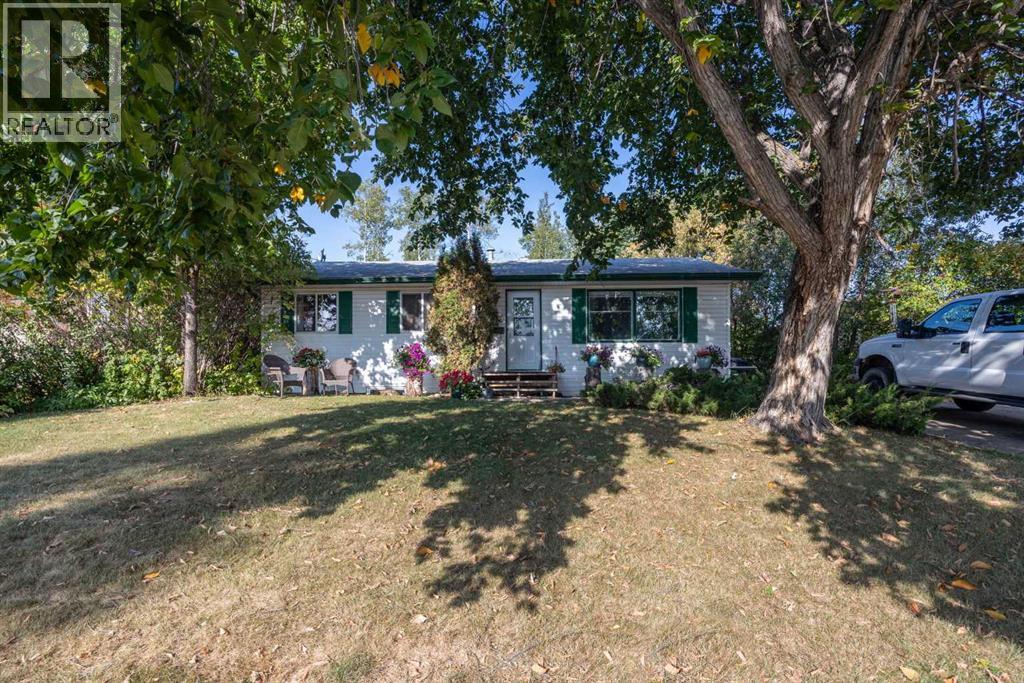
Highlights
Description
- Home value ($/Sqft)$302/Sqft
- Time on Housefulnew 2 hours
- Property typeSingle family
- StyleBungalow
- Neighbourhood
- Median school Score
- Year built1972
- Mortgage payment
FANTASTIC 5 bedroom bungalow in the heart of downtown location near the hospital, shopping, schools, bus route and walkable to all amenities! this is the PERFECT place to call home. Inside you will find 5 bedrooms, 2.5 bathrooms. The main floor features 3 bedrooms, full bathroom and 2pc ensuite off primary bedroom. The spacious living room seamlessly connects to the dining room and big country kitchen making entertaining family and friends a breeze. The basement has a separate entrance and leads to laundry, 2 bedrooms a spacious family room and kitchen and full size bathroom. Outside are two sheds and a mature treed lot! The driveway affords tons of parking. Tenants in place if you were looking for an investment home. CALL NOW TO VIEW,. 24 hours notice required. (id:63267)
Home overview
- Cooling None
- Heat source Natural gas
- Heat type Other
- # total stories 1
- Fencing Fence
- # parking spaces 4
- # full baths 2
- # half baths 1
- # total bathrooms 3.0
- # of above grade bedrooms 5
- Flooring Laminate
- Community features Golf course development
- Subdivision Downtown
- Lot dimensions 7371.26
- Lot size (acres) 0.1731969
- Building size 1158
- Listing # A2261193
- Property sub type Single family residence
- Status Active
- Bathroom (# of pieces - 3) Level: Basement
- Storage 3.987m X 1.448m
Level: Basement - Bedroom 3.911m X 3.505m
Level: Basement - Family room 3.886m X 6.578m
Level: Basement - Bedroom 3.962m X 4.496m
Level: Basement - Kitchen 2.414m X 2.871m
Level: Basement - Laundry 2.819m X 2.719m
Level: Basement - Bedroom 3.149m X 2.768m
Level: Main - Bathroom (# of pieces - 4) Level: Main
- Bedroom 3.176m X 2.566m
Level: Main - Other 4.191m X 3.962m
Level: Main - Living room 4.191m X 4.648m
Level: Main - Bathroom (# of pieces - 2) Level: Main
- Dining room 3.072m X 2.819m
Level: Main - Primary bedroom 4.115m X 3.453m
Level: Main
- Listing source url Https://www.realtor.ca/real-estate/28932164/54-birch-road-fort-mcmurray-downtown
- Listing type identifier Idx

$-933
/ Month

