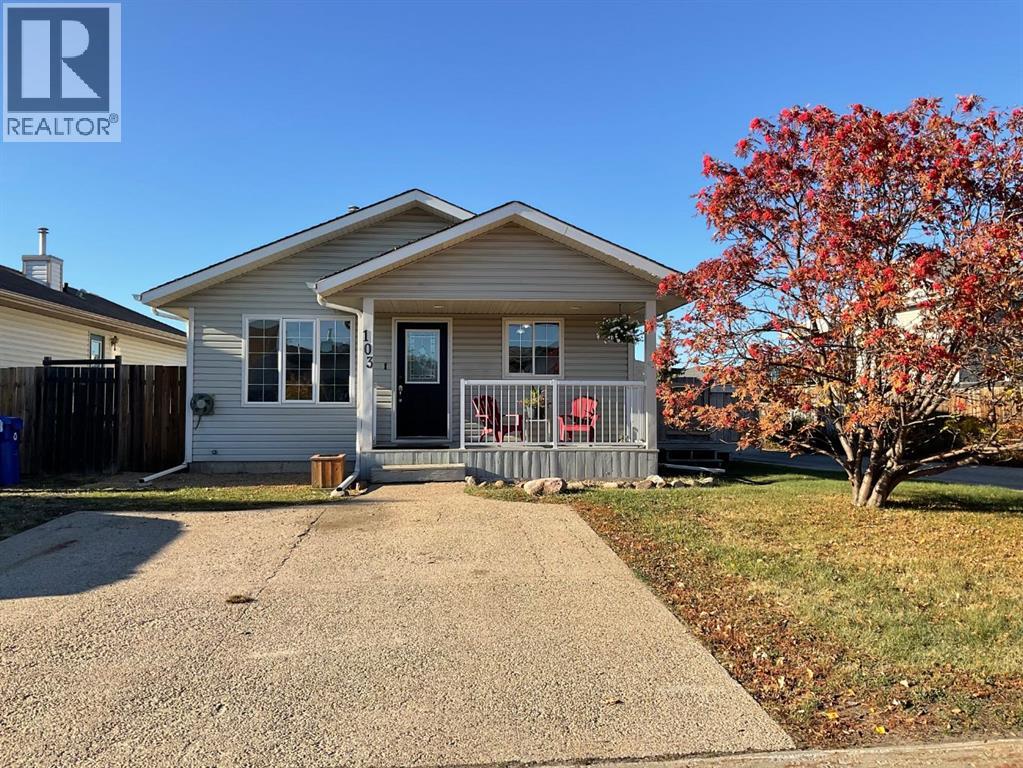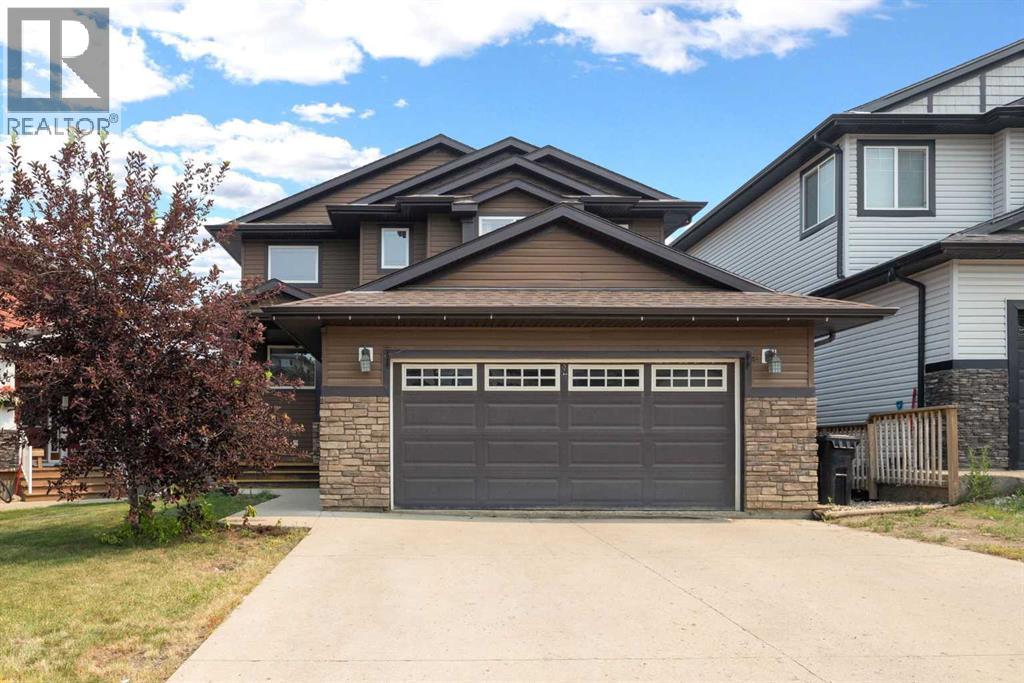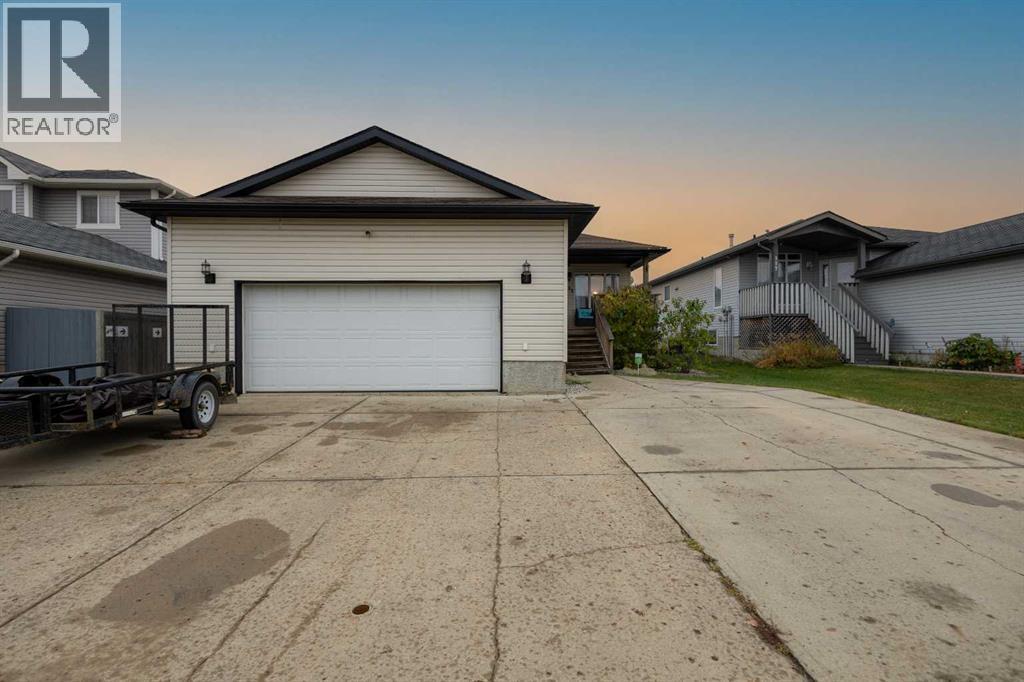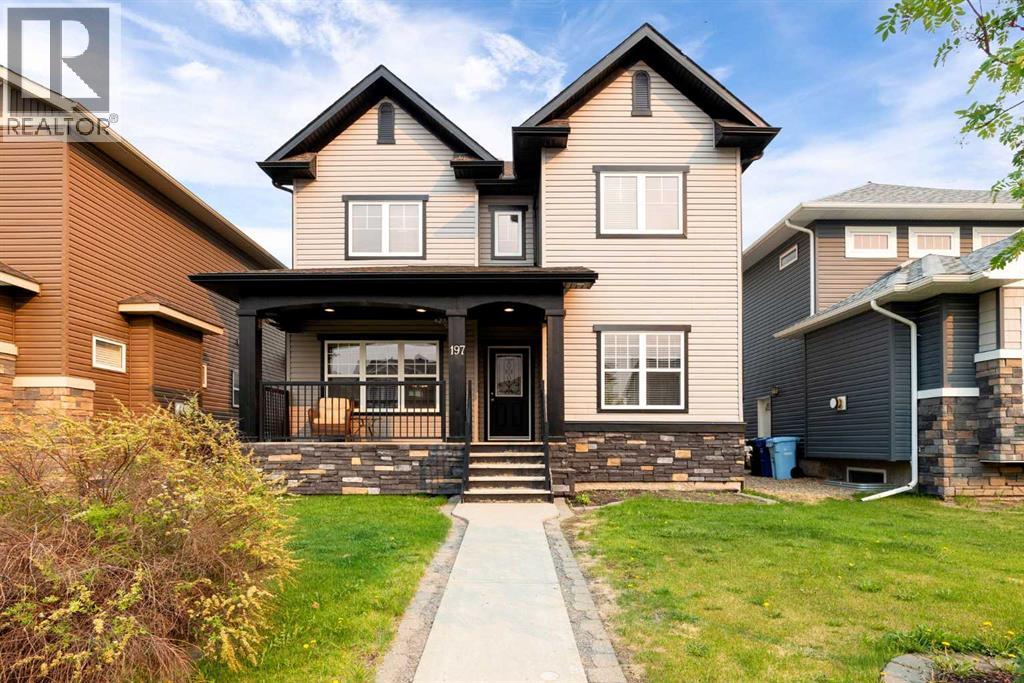- Houseful
- AB
- Fort Mcmurray
- Paquette Heights
- 549 Walnut Cres
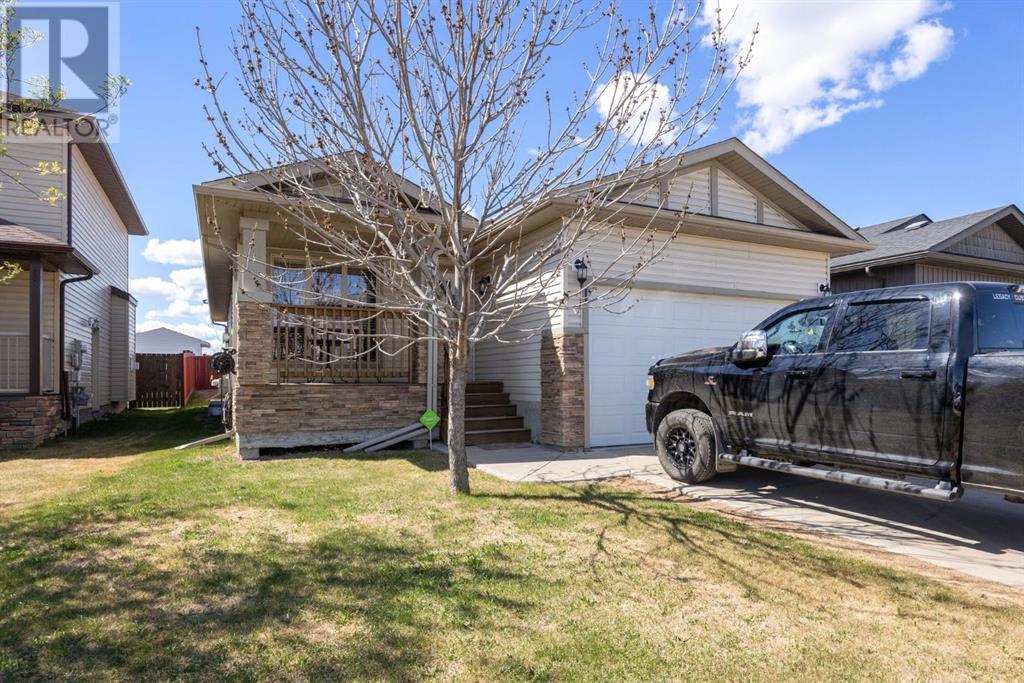
Highlights
Description
- Home value ($/Sqft)$357/Sqft
- Time on Houseful81 days
- Property typeSingle family
- StyleBungalow
- Neighbourhood
- Median school Score
- Year built2009
- Garage spaces2
- Mortgage payment
Stunning 4-Bedroom Home with Fully Finished Basement & Heated Garage! Welcome to this beautifully maintained 4-bedroom, 3-bathroom home. Located in a desirable neighbourhood of Timberlea, this home features a heated attached garage and a fully finished basement with its own separate side entrance—ideal for added convenience or potential suite development. Spacious Main Floor: Hardwood floors flow throughout the open-concept living area, featuring a cozy gas fireplace—perfect for relaxing evenings. With an open-concept design, this home provides a spacious and inviting atmosphere, perfect for families and entertaining.The kitchen with ample cabinetry seamlessly connects to the dining and living areas.The master bedroom includes its own private ensuite, creating a peaceful getaway. Upstairs Laundry: No more hauling baskets up and down—this convenient feature makes life easier! Fully Finished Basement: A massive open Rec room, another gas fireplace, and a separate side entrance add incredible value and potential. Outdoor Perks: Enjoy a 12’ x 14’ oversized shed in the backyard, plus a great deck—perfect for entertaining! Don’t miss out—call today to schedule your private viewing. (id:55581)
Home overview
- Cooling Central air conditioning
- Heat type Other, forced air
- # total stories 1
- Fencing Fence
- # garage spaces 2
- # parking spaces 4
- Has garage (y/n) Yes
- # full baths 3
- # total bathrooms 3.0
- # of above grade bedrooms 4
- Flooring Carpeted, ceramic tile, cork, hardwood
- Has fireplace (y/n) Yes
- Subdivision Timberlea
- Lot dimensions 4705.81
- Lot size (acres) 0.110568844
- Building size 1402
- Listing # A2245418
- Property sub type Single family residence
- Status Active
- Recreational room / games room 5.767m X 14.274m
Level: Basement - Bathroom (# of pieces - 4) 2.719m X 1.524m
Level: Basement - Bedroom 4.42m X 3.353m
Level: Basement - Storage 1.219m X 0.914m
Level: Basement - Furnace 4.471m X 4.115m
Level: Basement - Den 2.996m X 2.21m
Level: Basement - Bedroom 2.768m X 3.149m
Level: Main - Bathroom (# of pieces - 4) 2.234m X 2.691m
Level: Main - Living room 3.962m X 6.654m
Level: Main - Dining room 3.072m X 3.405m
Level: Main - Bedroom 2.768m X 3.2m
Level: Main - Bathroom (# of pieces - 4) 2.768m X 1.524m
Level: Main - Primary bedroom 3.453m X 4.292m
Level: Main - Kitchen 3.072m X 4.572m
Level: Main - Other 2.286m X 2.362m
Level: Main
- Listing source url Https://www.realtor.ca/real-estate/28684718/549-walnut-crescent-fort-mcmurray-timberlea
- Listing type identifier Idx

$-1,333
/ Month

