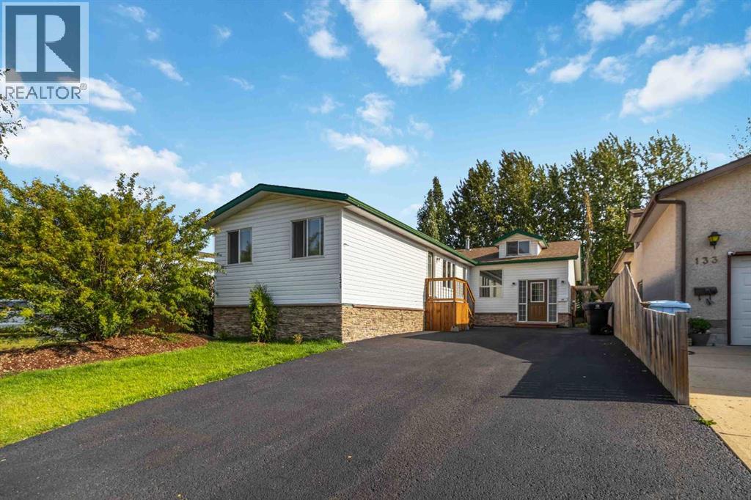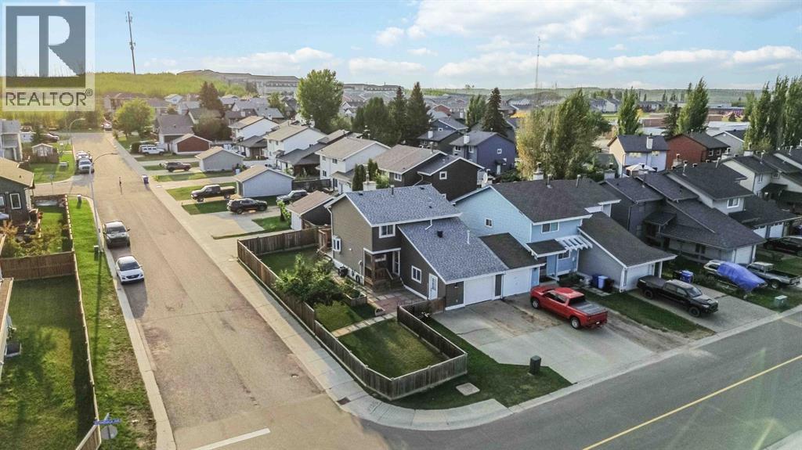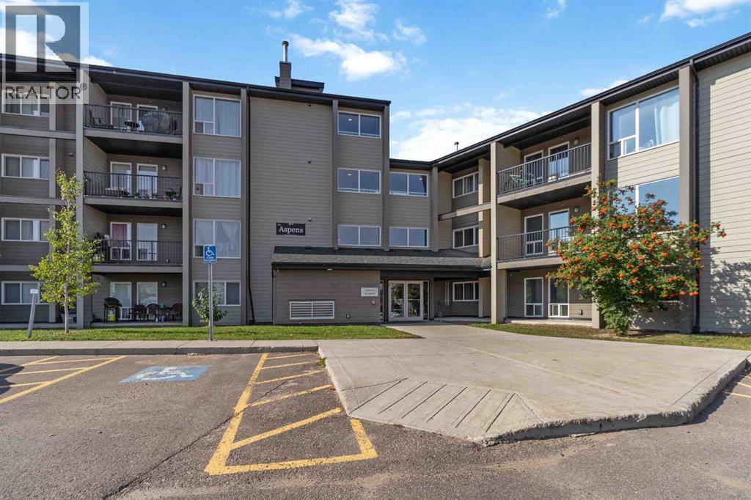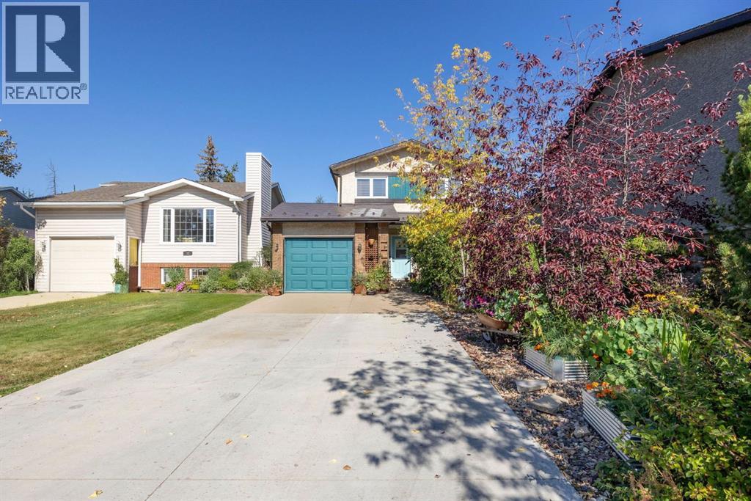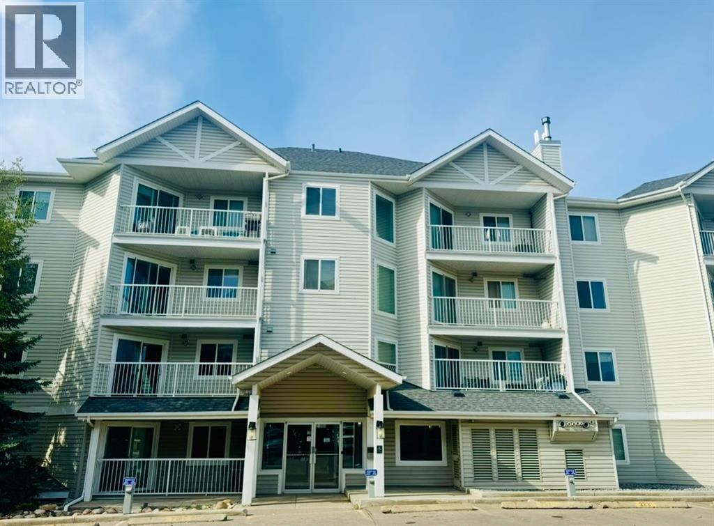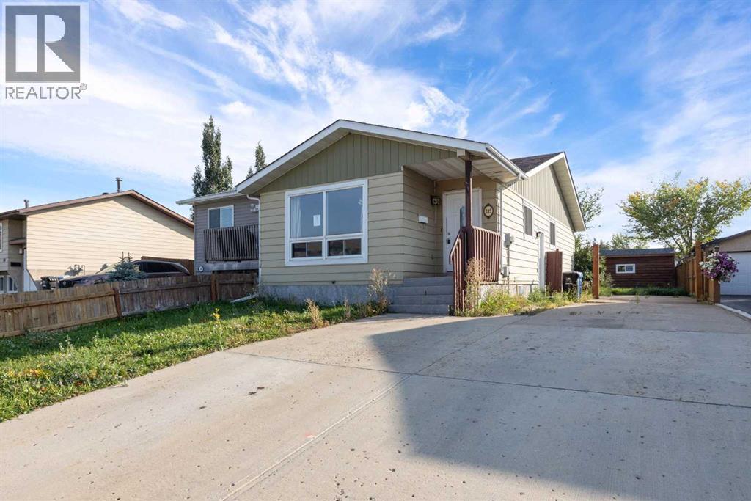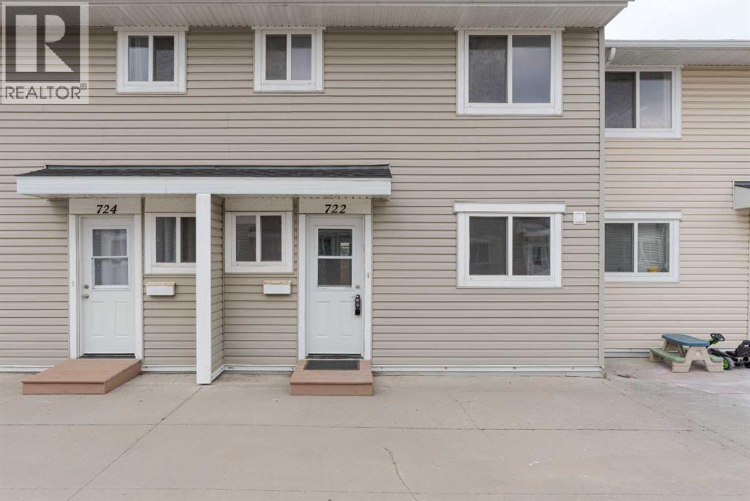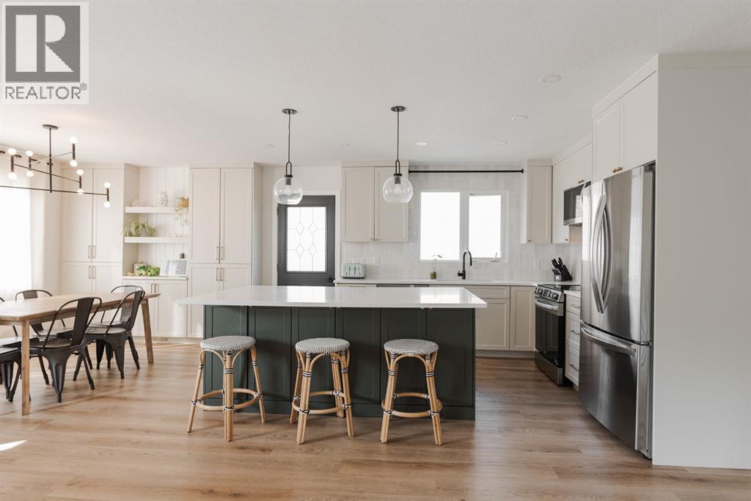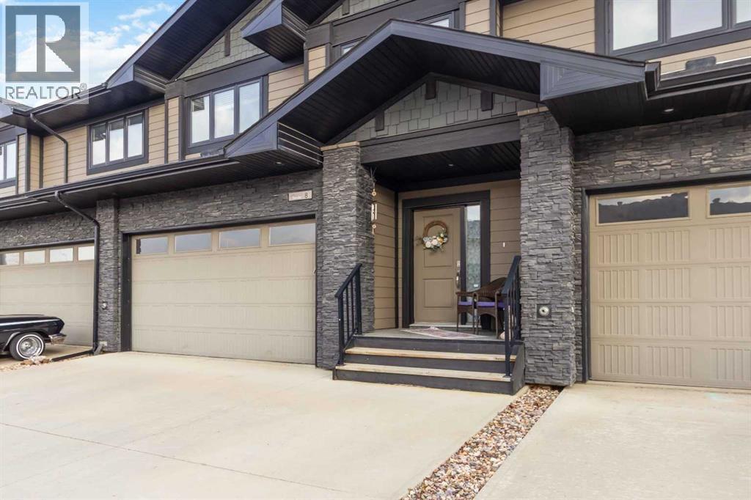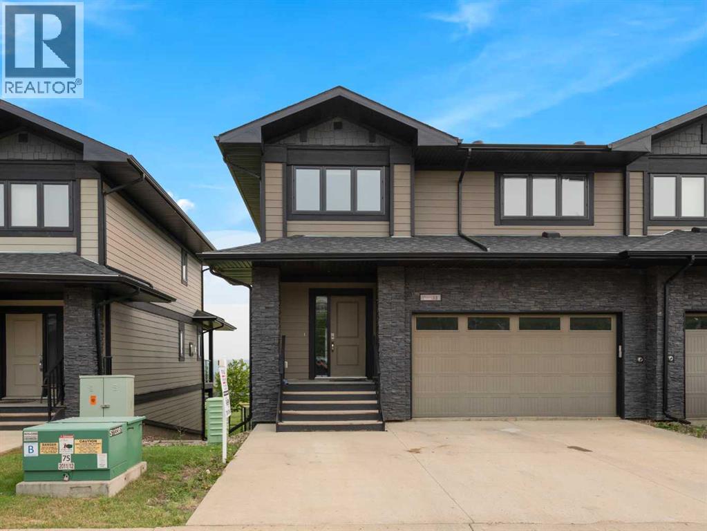- Houseful
- AB
- Fort Mcmurray
- Abasand Heights
- 628 Athabasca Ave
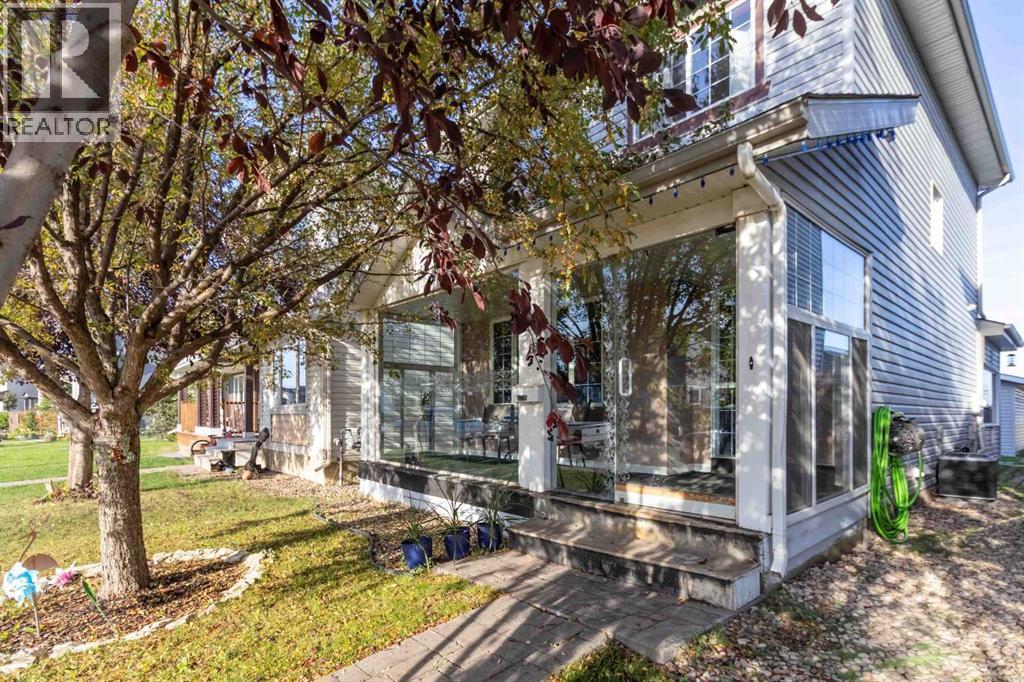
Highlights
Description
- Home value ($/Sqft)$423/Sqft
- Time on Housefulnew 2 days
- Property typeSingle family
- Neighbourhood
- Median school Score
- Year built2002
- Garage spaces2
- Mortgage payment
628 Athabasca Avenue is conveniently located in the close knit neighbourhood of Abasand, and is highlighted by updates that include the roof, siding, furnace, and air conditioning, all less than 10 years old. Upon entering, the warm cozy living room greets you, and also has a cute fireplace that provides extra heat in those winter months. The living room is separated from the kitchen by a peek through in the wall. The charming eat-in kitchen has ample counter and cupboard space, and a stainless appliance package. Directly off the kitchen is a two piece powder room, and the rear door to the closed in deck. Heading upstairs, you'll find three bedrooms and a 4 piece bath. The basement is completely finished, and includes a fourth bedroom, a full four piece bath, the laundry nook, and a nice sized lounging and tv area. This home is on the greenbelt side of the Avenue, and has back alley access where you'll be pleased to find a double detached garage. Quick possession available (id:63267)
Home overview
- Cooling Central air conditioning
- Heat type Other, forced air
- # total stories 2
- Construction materials Wood frame
- Fencing Fence
- # garage spaces 2
- # parking spaces 2
- Has garage (y/n) Yes
- # full baths 2
- # half baths 1
- # total bathrooms 3.0
- # of above grade bedrooms 4
- Flooring Carpeted, ceramic tile, laminate
- Has fireplace (y/n) Yes
- Subdivision Abasand
- Lot dimensions 3021.96
- Lot size (acres) 0.071004696
- Building size 1111
- Listing # A2257817
- Property sub type Single family residence
- Status Active
- Primary bedroom 3.734m X 3.024m
Level: 2nd - Bedroom 3.072m X 2.795m
Level: 2nd - Bathroom (# of pieces - 4) 2.719m X 2.515m
Level: 2nd - Bedroom 2.691m X 2.795m
Level: 2nd - Bedroom 2.947m X 2.844m
Level: Basement - Recreational room / games room 5.206m X 4.496m
Level: Basement - Bathroom (# of pieces - 4) 2.615m X 2.539m
Level: Basement - Living room 4.596m X 3.862m
Level: Main - Bathroom (# of pieces - 2) 1.423m X 1.524m
Level: Main - Eat in kitchen 3.557m X 4.191m
Level: Main - Foyer 2.006m X 1.701m
Level: Main
- Listing source url Https://www.realtor.ca/real-estate/28884884/628-athabasca-avenue-fort-mcmurray-abasand
- Listing type identifier Idx

$-1,253
/ Month

