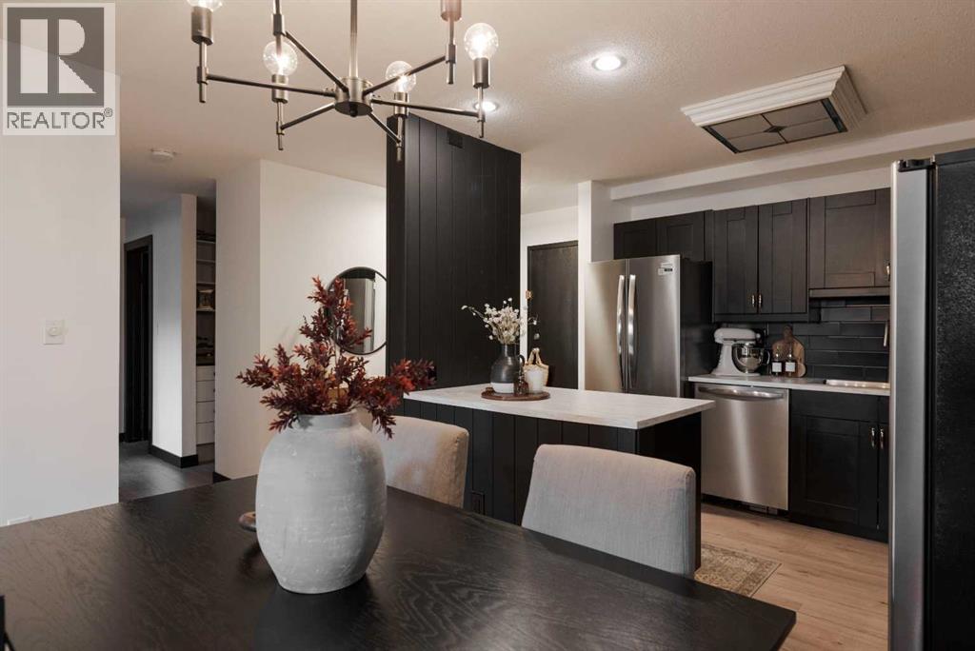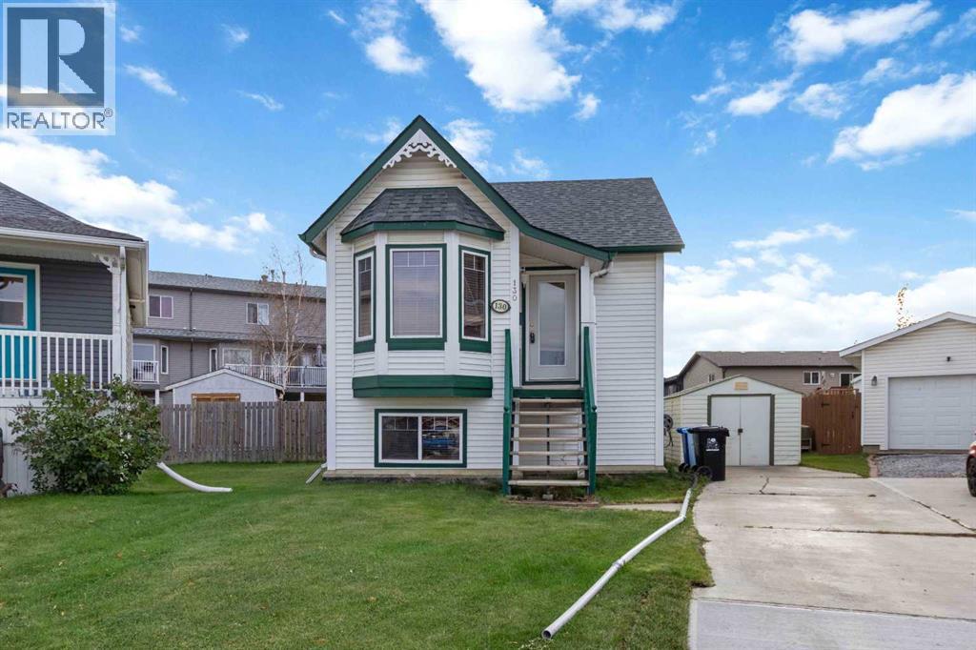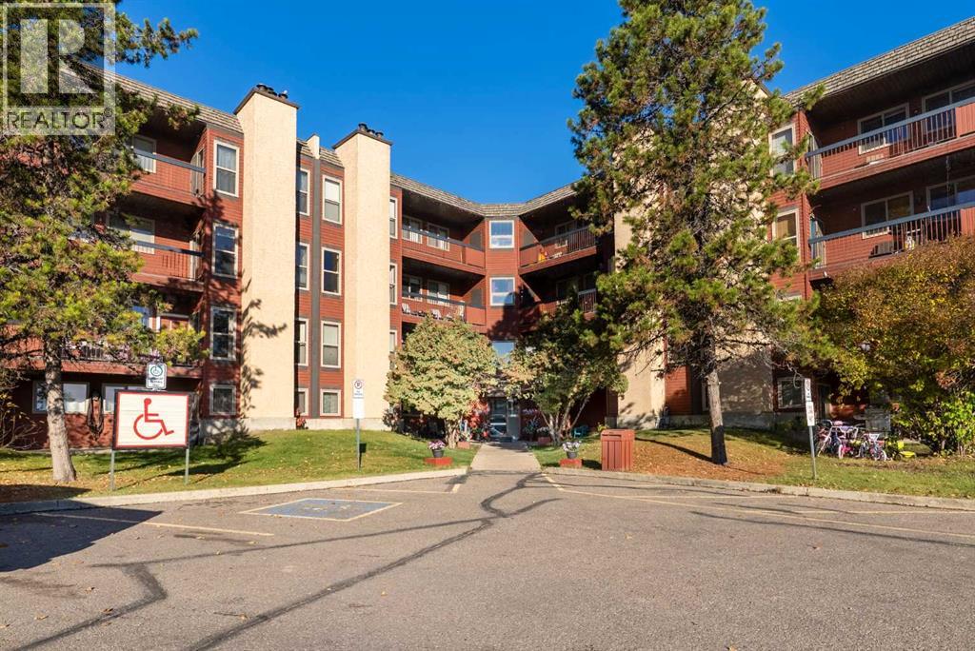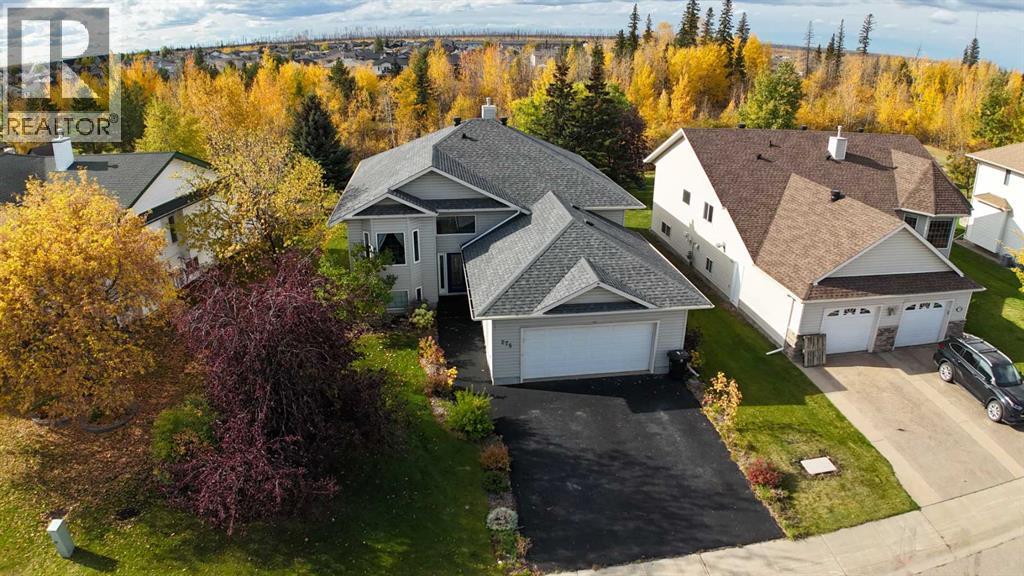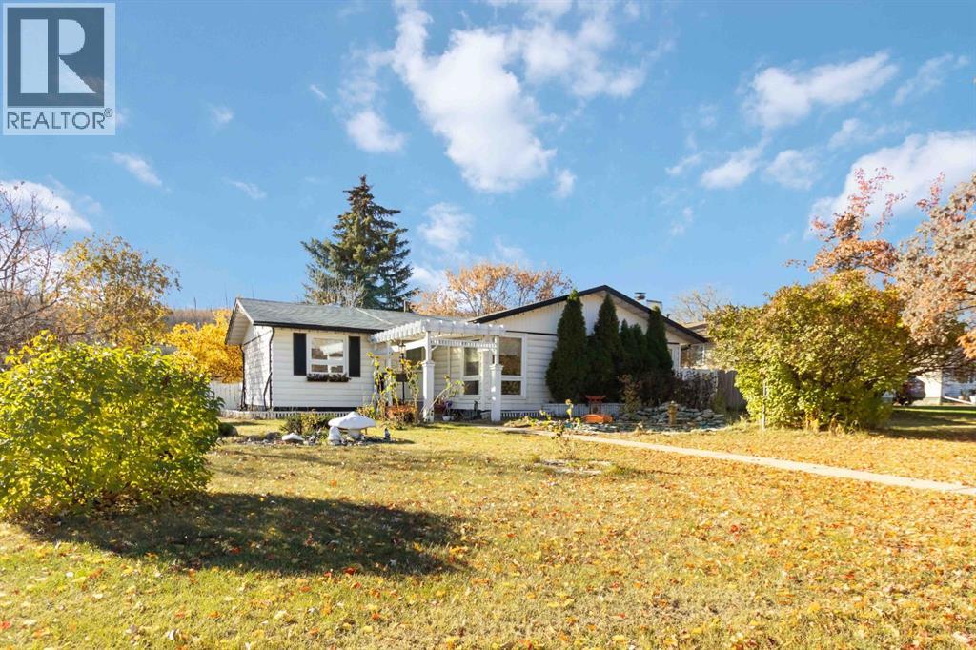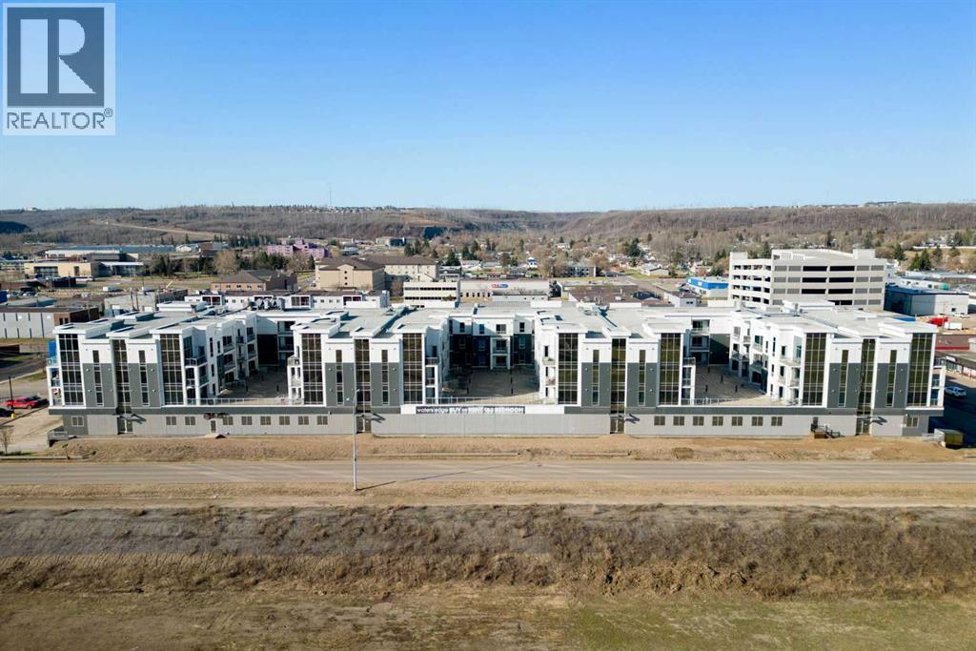- Houseful
- AB
- Fort Mcmurray
- Abasand Heights
- 684 Athabasca Ave
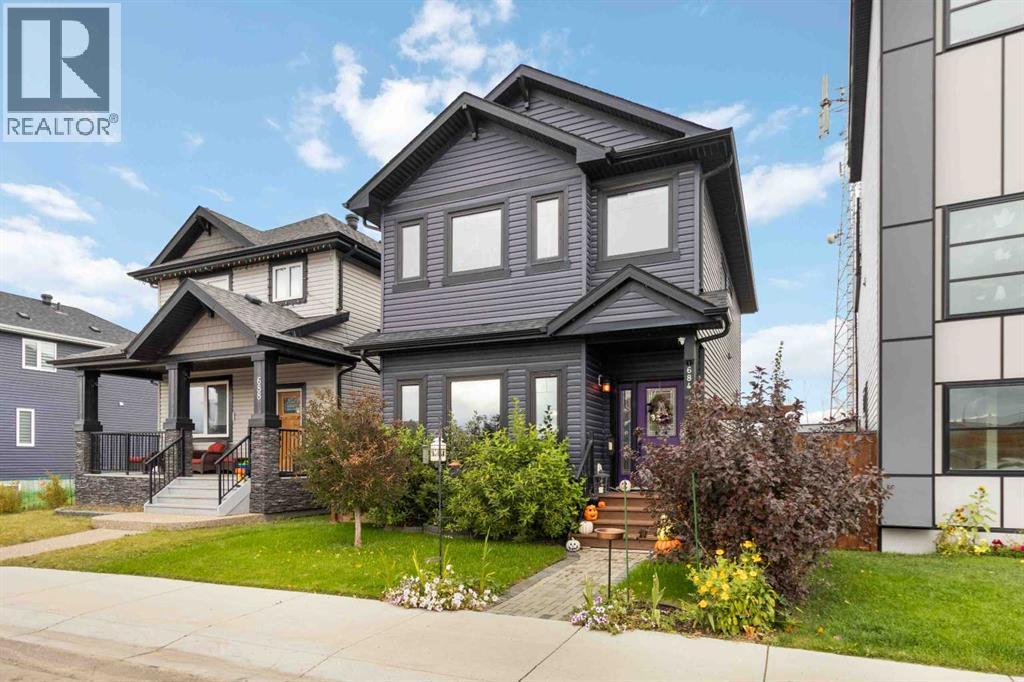
Highlights
Description
- Home value ($/Sqft)$365/Sqft
- Time on Housefulnew 7 days
- Property typeSingle family
- Neighbourhood
- Median school Score
- Year built2017
- Garage spaces2
- Mortgage payment
Don't miss this opportunity to own this beautifully well maintained home in Abasand. This 5 bedroom, 2.5 Bath home has 1,464 sq ft of living space. This must see home features open concept living, double sided fireplace in living room, gorgeous kitchen with gas cook top stove, ample cupboard space, kitchen island, and quartz countertops on the main floor. This NO CARPET HOME with IVF Flooring upper floor has a laundry room, large primary master with large walk in closet, and additional spacious bedrooms. YOUR basement includes infloor heat, wet bar, a built in bedroom that can be reverted back to open living space, a spacious bathroom with soaker tub, and a study area! Other features include Water Filter Action System, Full Irrigation system front and back with pop up sprinkler by rainbird, Central A/C, and is roughed in for Central Vac. YOUR rear alley access double detached heated garage is sure to please! This home is WOW, Hot on the Market, Priced to Sell, and a Must See!!! Get in before its Gone! Book your showing today! (id:63267)
Home overview
- Cooling Central air conditioning
- Heat source Natural gas
- Heat type Forced air, in floor heating
- # total stories 2
- Fencing Fence
- # garage spaces 2
- # parking spaces 2
- Has garage (y/n) Yes
- # full baths 2
- # half baths 1
- # total bathrooms 3.0
- # of above grade bedrooms 5
- Flooring Laminate
- Has fireplace (y/n) Yes
- Subdivision Abasand
- Lot desc Landscaped
- Lot dimensions 2863
- Lot size (acres) 0.067269735
- Building size 1464
- Listing # A2264229
- Property sub type Single family residence
- Status Active
- Bedroom 2.49m X 3.353m
Level: Basement - Study 2.21m X 3.453m
Level: Basement - Bathroom (# of pieces - 4) 3.024m X 1.676m
Level: Basement - Bedroom 3.405m X 3.405m
Level: Basement - Kitchen 4.749m X 2.92m
Level: Main - Dining room 2.92m X 3.353m
Level: Main - Living room 4.825m X 4.014m
Level: Main - Bathroom (# of pieces - 2) 1.548m X 1.728m
Level: Main - Bedroom 2.972m X 2.768m
Level: Upper - Other 3.886m X 1.804m
Level: Upper - Laundry 1.5m X 2.21m
Level: Upper - Bathroom (# of pieces - 3) 3.377m X 2.057m
Level: Upper - Primary bedroom 4.167m X 3.658m
Level: Upper - Bedroom 3.2m X 2.719m
Level: Upper
- Listing source url Https://www.realtor.ca/real-estate/28988934/684-athabasca-avenue-fort-mcmurray-abasand
- Listing type identifier Idx

$-1,427
/ Month






