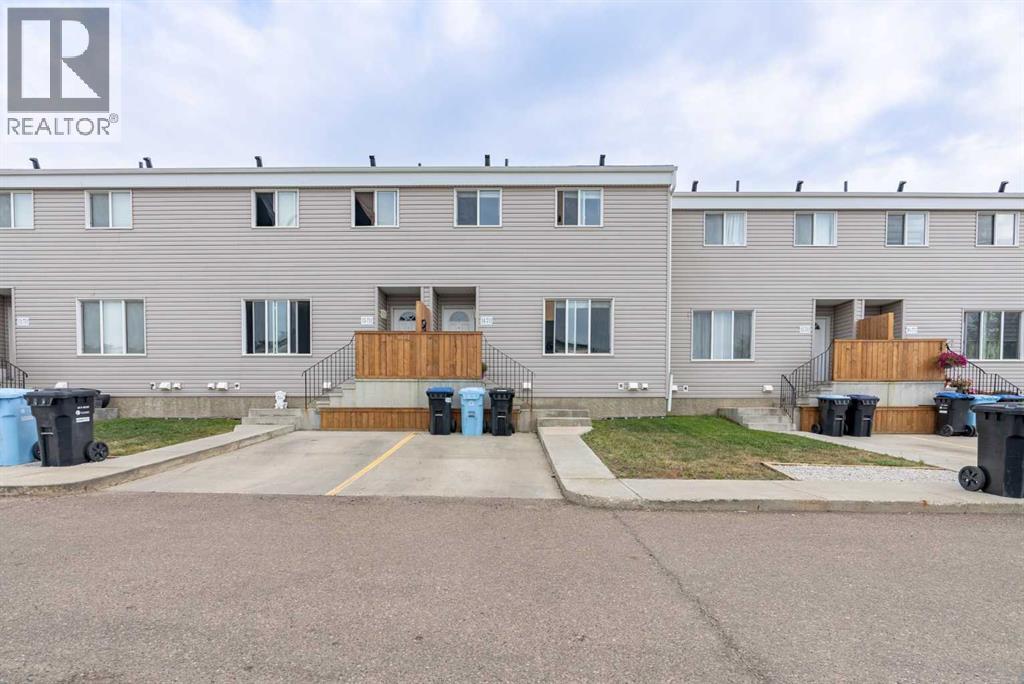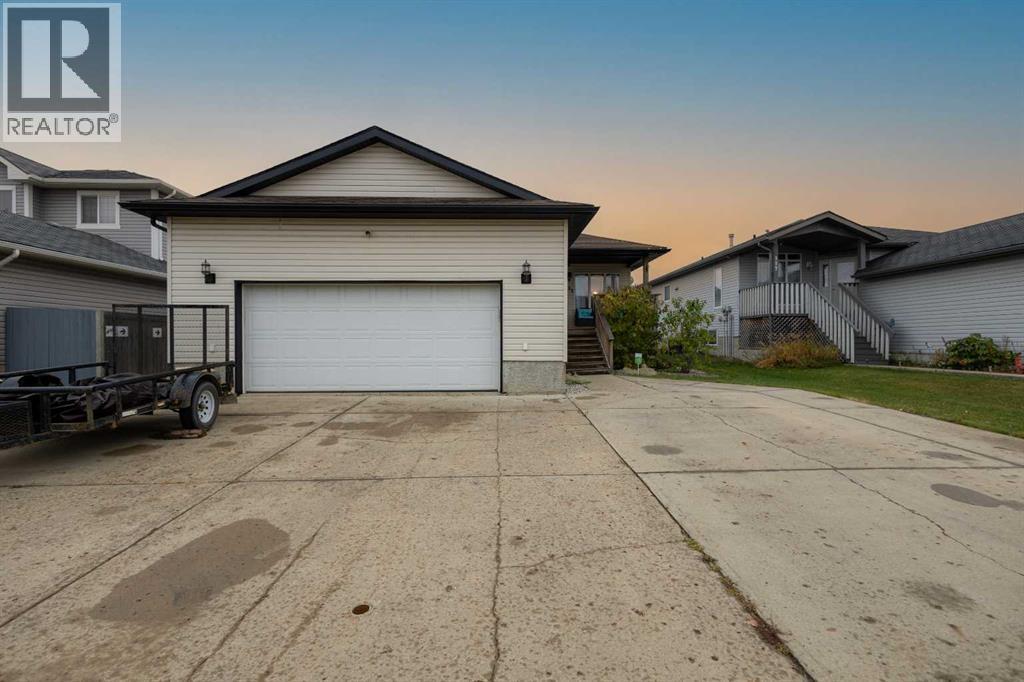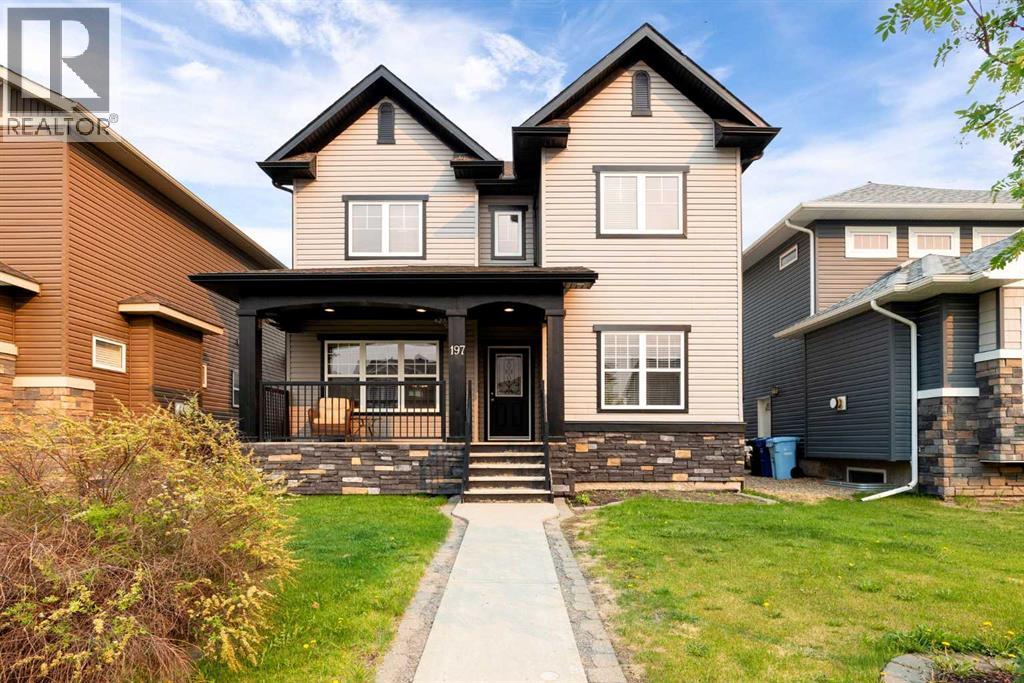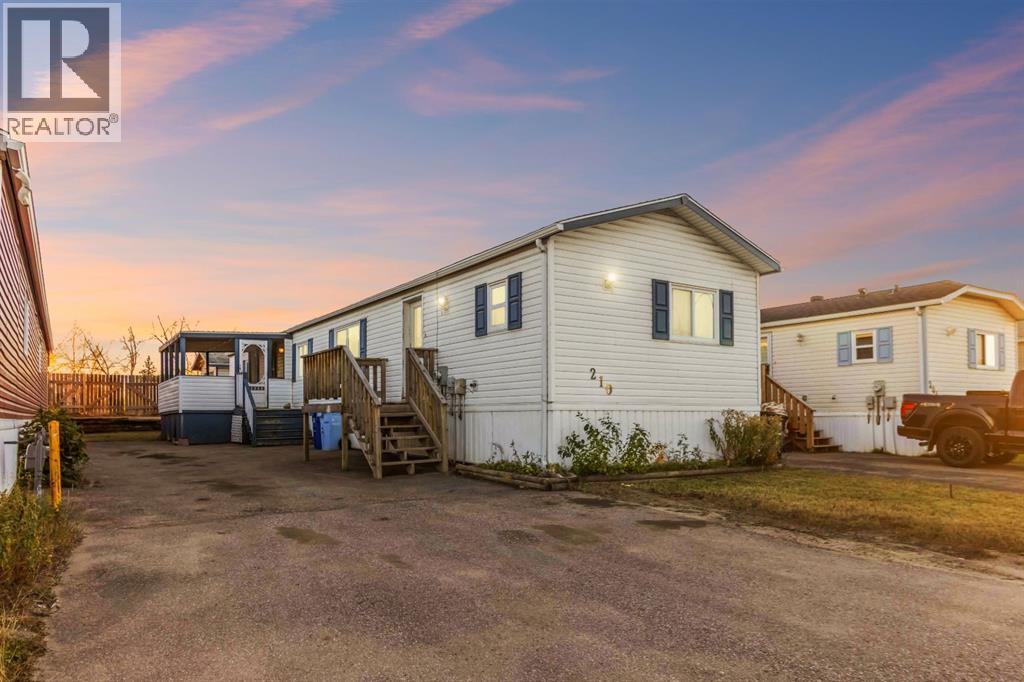- Houseful
- AB
- Fort Mcmurray
- Beacon Hill
- 711 Beacon Hill Drive Unit 14

711 Beacon Hill Drive Unit 14
711 Beacon Hill Drive Unit 14
Highlights
Description
- Home value ($/Sqft)$200/Sqft
- Time on Houseful43 days
- Property typeSingle family
- Neighbourhood
- Median school Score
- Year built2016
- Mortgage payment
Town House Condo located in Beacon Hill. Southridge Townhome Condos. A 2016 rebuild. 3 bedroom, 1 bath, 2 storey townhome, Upgraded Luxury Vinyl Plank flooring, Quartz counter tops. The main floor features a spacious kitchen with upgraded appliances, Grey kitchen cabinetry topped with gorgeous quartz counters and back splash. The living room is large for those family gatherings. Dinning room is beside the living room so you can have the entire family in one area. The back entry leads to a landscaped fully fenced backyard. On the 2nd level you will find 3 good sized bedrooms and a upgraded 4-piece bathroom with quartz countertop. The Primary bedroom will fit a King-sized bedroom set and has a large double closet. There are two additional bedrooms that complete this level. The basement is un-finished leaving a whole area for storage or a play area for the kids. Laundry is located in the basement. 1 car parking at the front of the home. Visitor parking is directly across from this unit. (id:63267)
Home overview
- Cooling None
- Heat source Natural gas
- Heat type Forced air
- # total stories 2
- Fencing Fence
- # parking spaces 1
- # full baths 1
- # total bathrooms 1.0
- # of above grade bedrooms 3
- Flooring Carpeted, vinyl
- Community features Pets allowed, pets allowed with restrictions
- Subdivision Beacon hill
- Lot desc Lawn
- Lot size (acres) 0.0
- Building size 1050
- Listing # A2255717
- Property sub type Single family residence
- Status Active
- Bedroom 2.92m X 1.981m
Level: 2nd - Bedroom 3.048m X 3.505m
Level: 2nd - Bathroom (# of pieces - 4) 1.929m X 2.185m
Level: 2nd - Primary bedroom 2.768m X 4.139m
Level: 2nd - Other 5.867m X 4.139m
Level: Basement - Living room 4.471m X 3.2m
Level: Main - Kitchen 3.786m X 3.252m
Level: Main - Dining room 3.81m X 1.981m
Level: Main
- Listing source url Https://www.realtor.ca/real-estate/28839333/14-711-beacon-hill-drive-drive-fort-mcmurray-beacon-hill
- Listing type identifier Idx

$-241
/ Month












