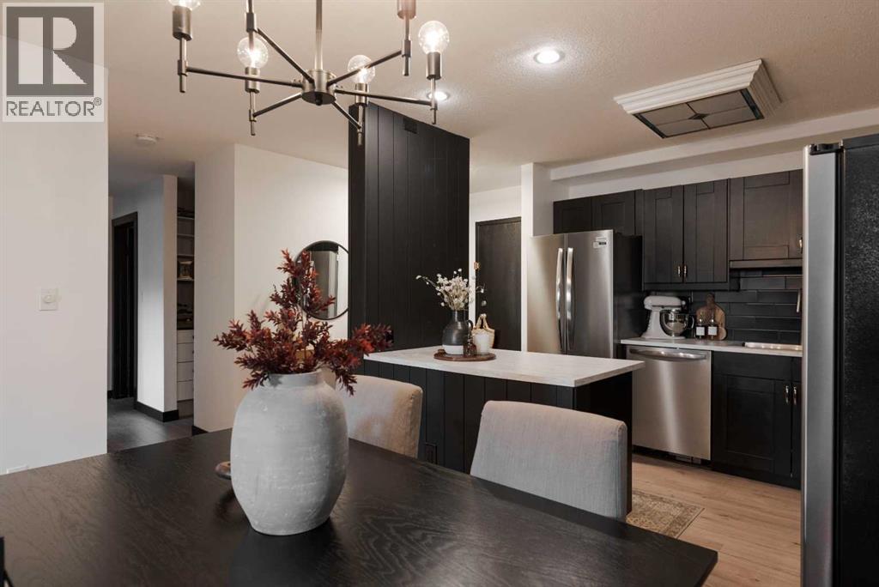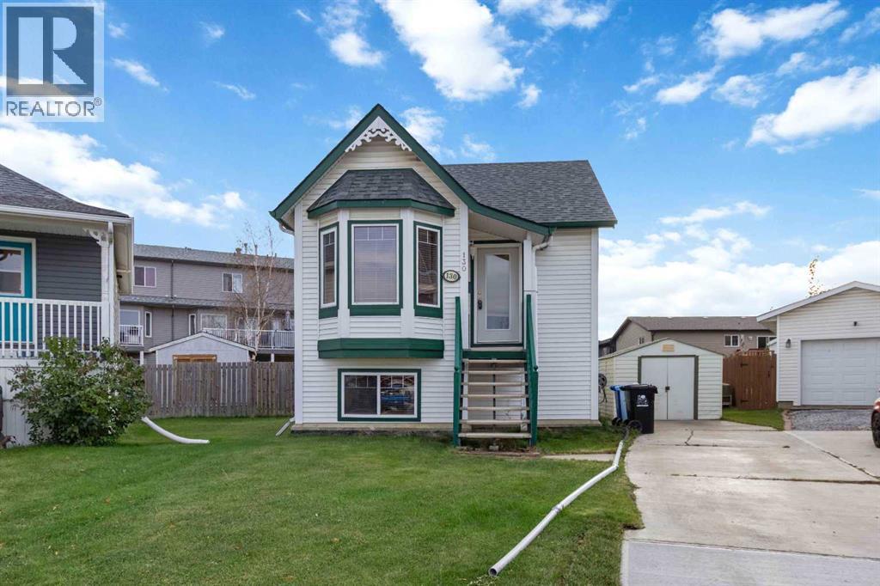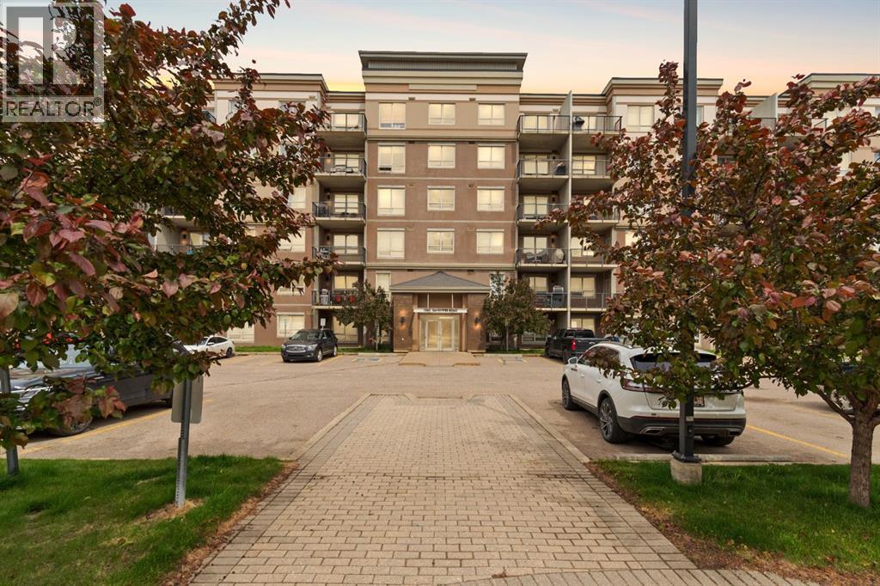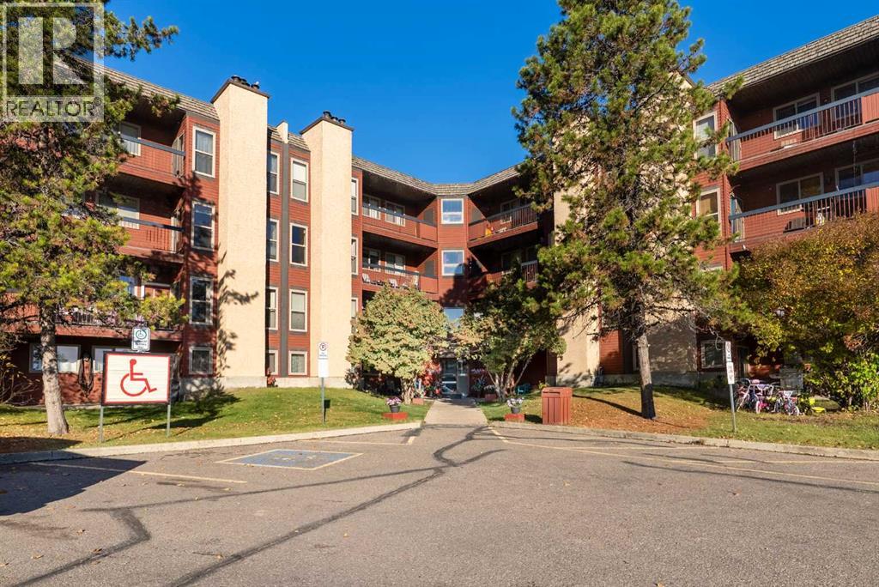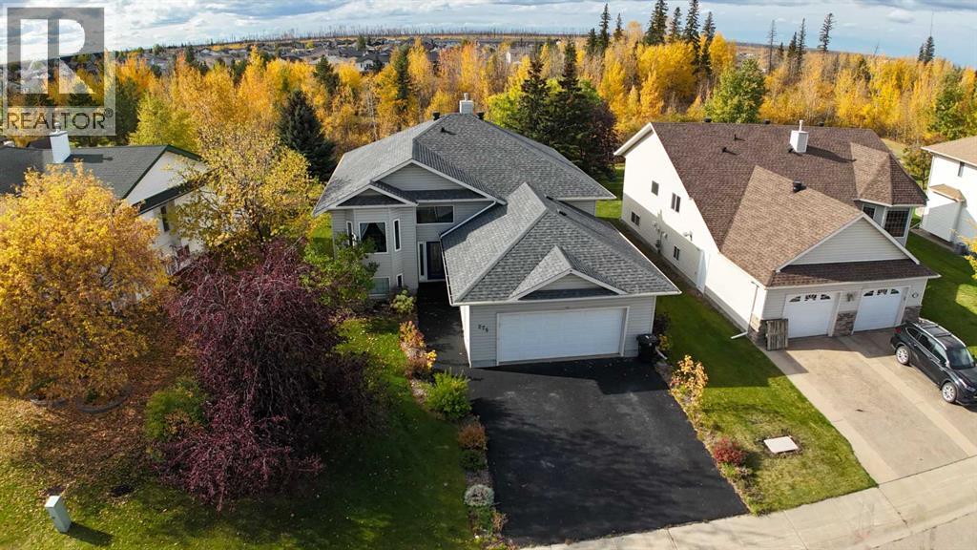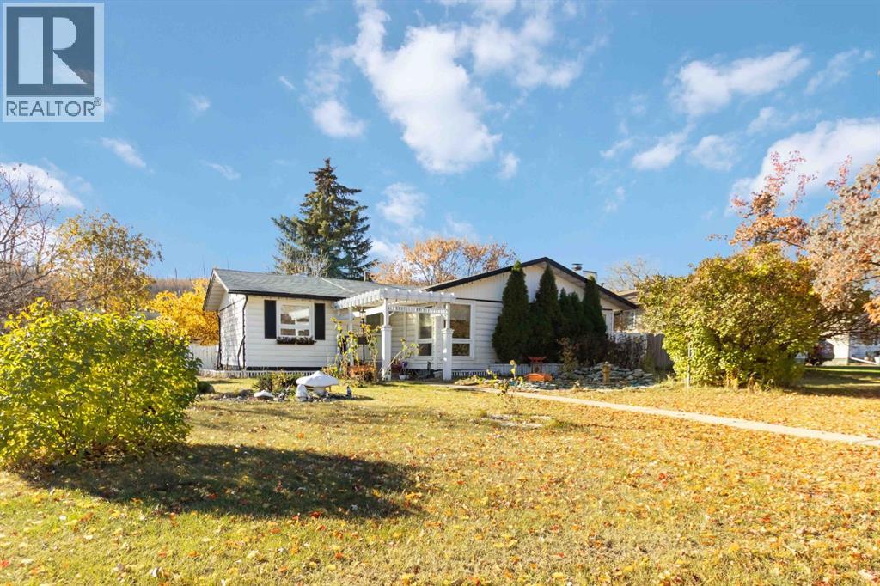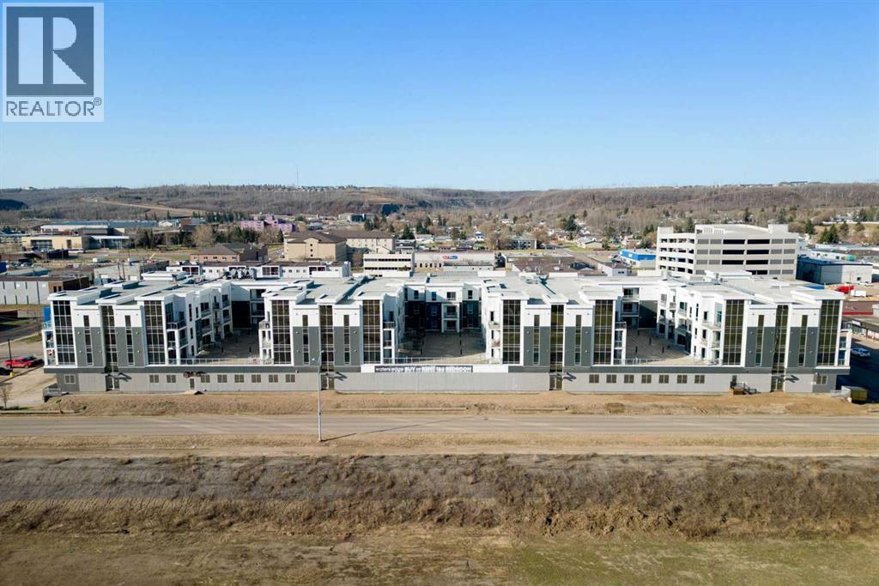- Houseful
- AB
- Fort Mcmurray
- Abasand Heights
- 736 Athabasca Ave
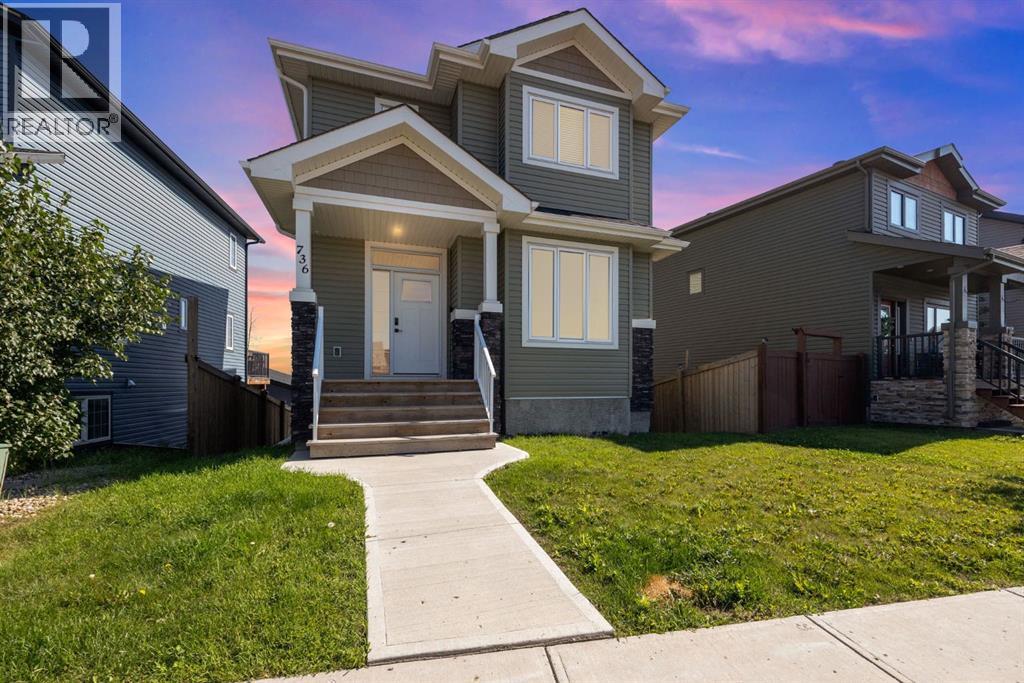
Highlights
Description
- Home value ($/Sqft)$318/Sqft
- Time on Houseful53 days
- Property typeSingle family
- Neighbourhood
- Median school Score
- Year built2020
- Mortgage payment
Modern 4-Bedroom Home in Abasand with Stunning City Views! Welcome to this beautiful modern home in the heart of Abasand, offering incredible views of the city from your walkout basement and large rear deck. From the moment you step inside, you’ll love the open-concept feel with a bright living room. The main floor boasts durable vinyl flooring, a sleek kitchen featuring WHITE quartz countertops, BLACK stainless steel appliances, and plenty of space to entertain. hile upstairs offers cozy carpet and the convenience of laundry right where you need it—complete with an all-in-one washer/dryer unit. The primary suite features a spacious walk-in closet and a full ensuite bathroom. ownstairs, the fully finished walkout basement includes a bedroom, full bathroom, and living room—perfect for guests, family, or extra space to relax. Other great features include central air conditioning, a water softener. This is an amazing home you don’t want to miss—call today to book your showing! (id:63267)
Home overview
- Cooling Central air conditioning
- Heat type Forced air
- # total stories 2
- Fencing Fence
- # parking spaces 2
- # full baths 3
- # half baths 1
- # total bathrooms 4.0
- # of above grade bedrooms 4
- Flooring Carpeted, tile, vinyl
- Has fireplace (y/n) Yes
- Subdivision Abasand
- Lot dimensions 3257.48
- Lot size (acres) 0.07653853
- Building size 1476
- Listing # A2252623
- Property sub type Single family residence
- Status Active
- Bathroom (# of pieces - 4) 2.566m X 1.701m
Level: 2nd - Laundry 2.566m X 1.676m
Level: 2nd - Bedroom 2.819m X 3.405m
Level: 2nd - Bathroom (# of pieces - 4) 2.49m X 1.524m
Level: 2nd - Bedroom 2.795m X 3.277m
Level: 2nd - Primary bedroom 3.81m X 4.496m
Level: 2nd - Bedroom 3.377m X 4.215m
Level: Basement - Furnace 2.21m X 2.286m
Level: Basement - Recreational room / games room 5.944m X 4.444m
Level: Basement - Bathroom (# of pieces - 4) 2.134m X 2.844m
Level: Basement - Dining room 3.834m X 2.844m
Level: Main - Kitchen 4.572m X 2.947m
Level: Main - Bathroom (# of pieces - 2) 1.728m X 1.524m
Level: Main - Living room 3.81m X 5.663m
Level: Main - Foyer 1.881m X 3.048m
Level: Main
- Listing source url Https://www.realtor.ca/real-estate/28790966/736-athabasca-avenue-fort-mcmurray-abasand
- Listing type identifier Idx

$-1,253
/ Month






