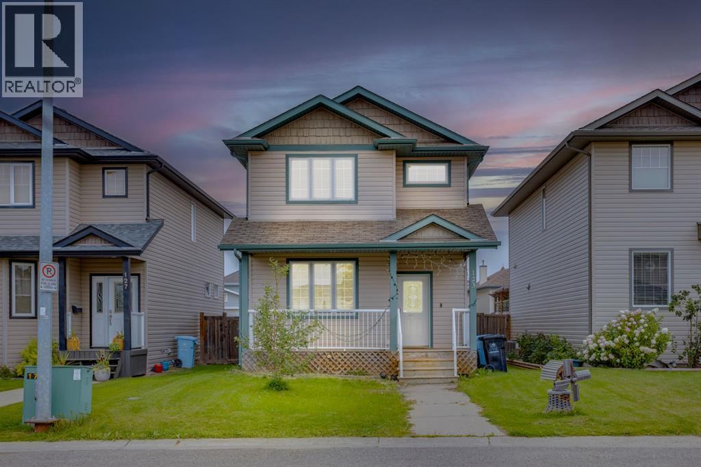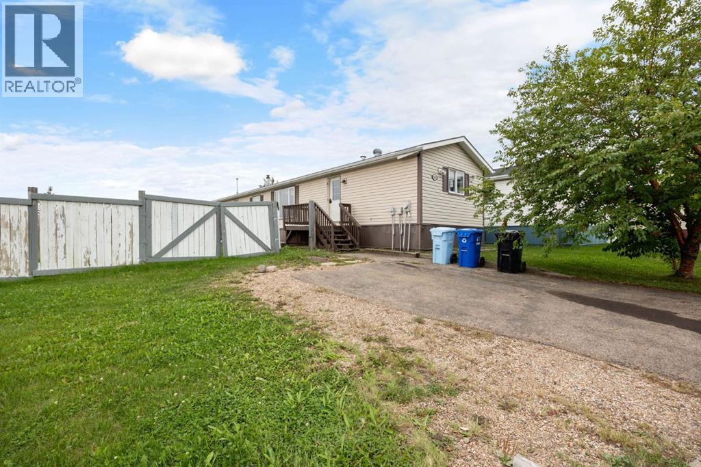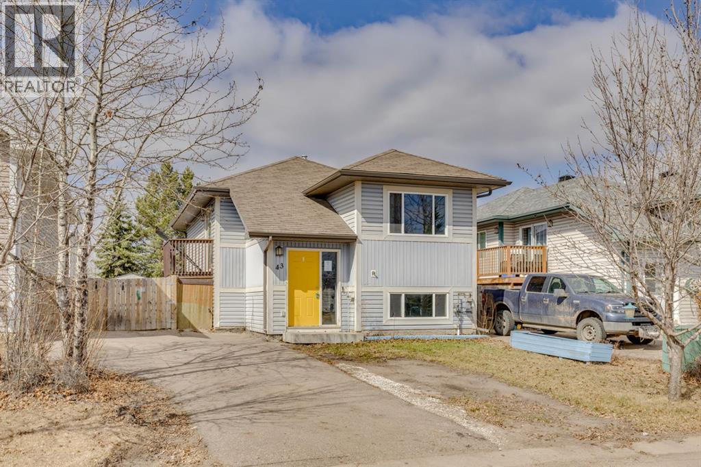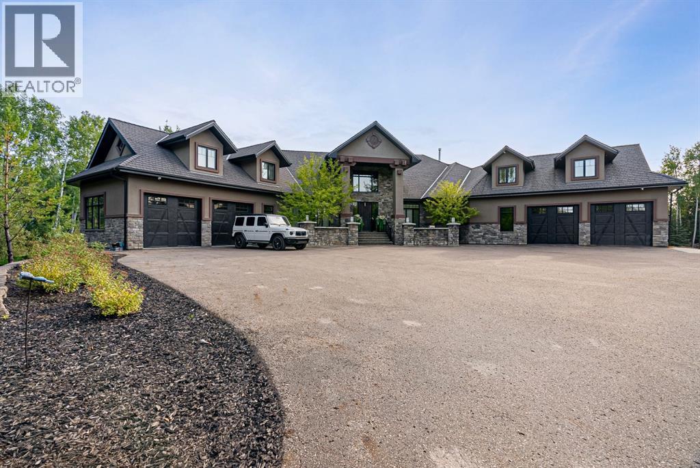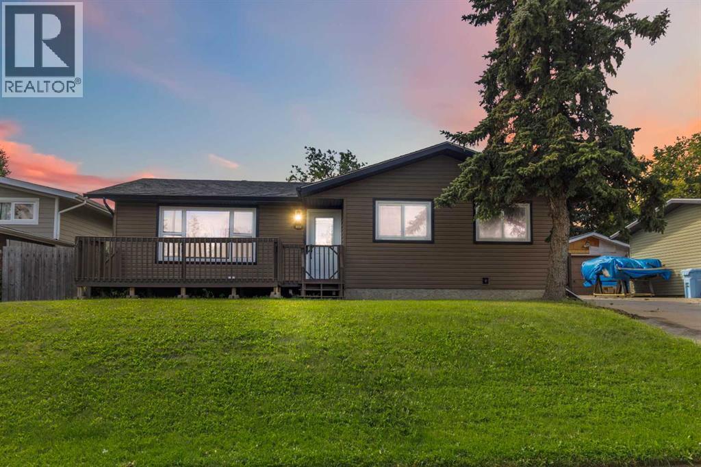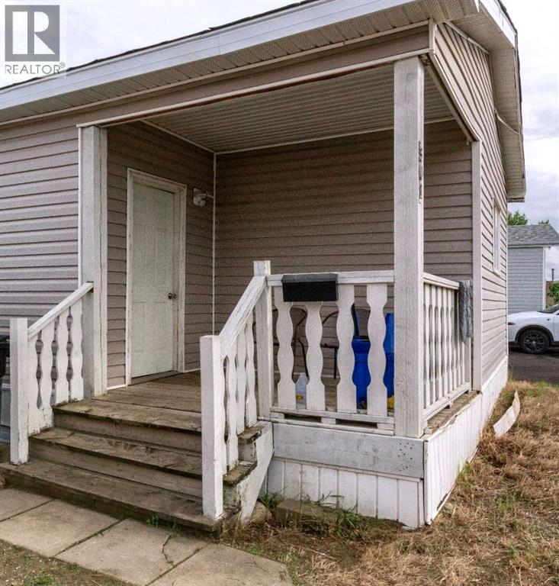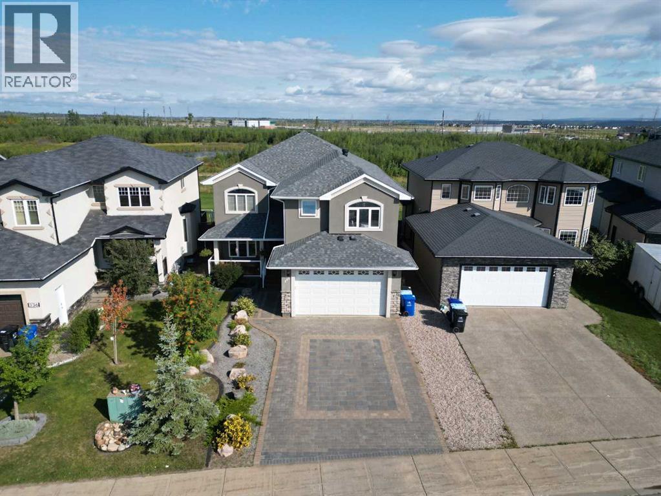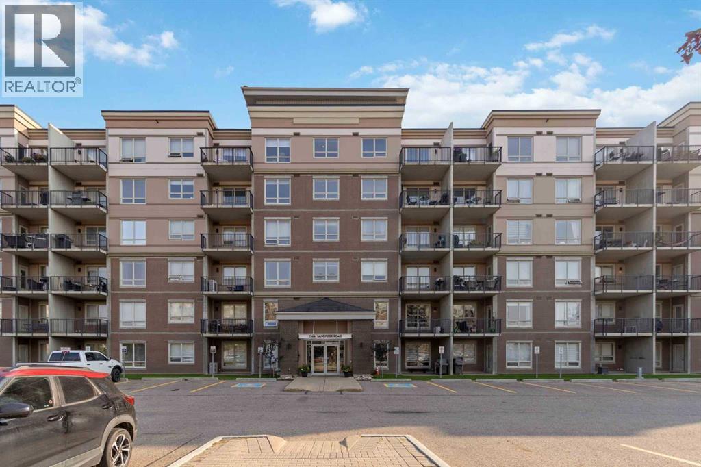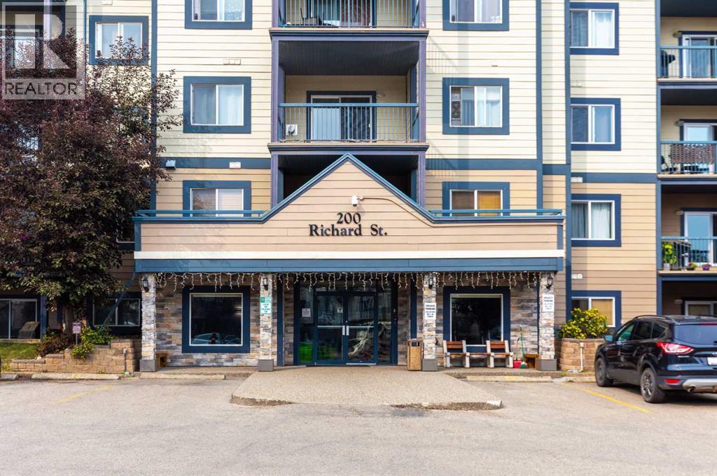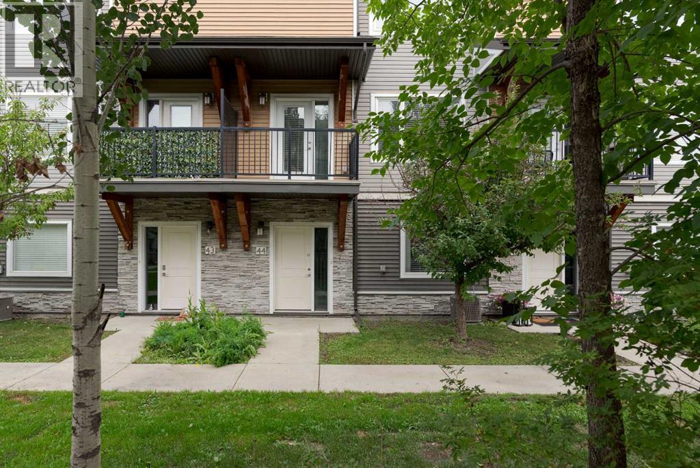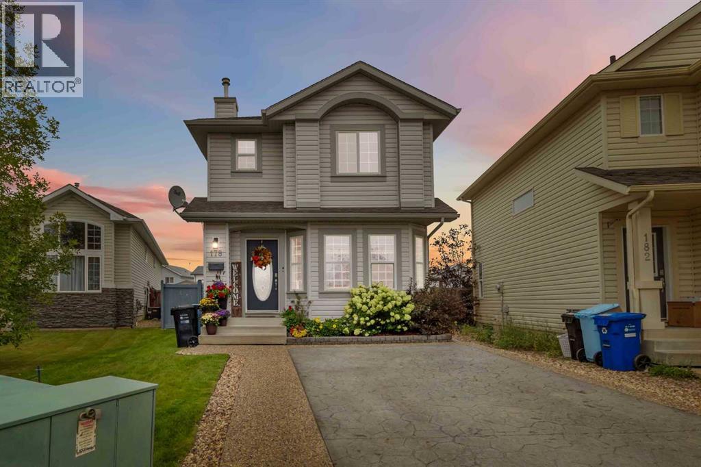- Houseful
- AB
- Fort Mcmurray
- Downtown Fort McMurray
- 8535 Clearwater Drive Unit 202
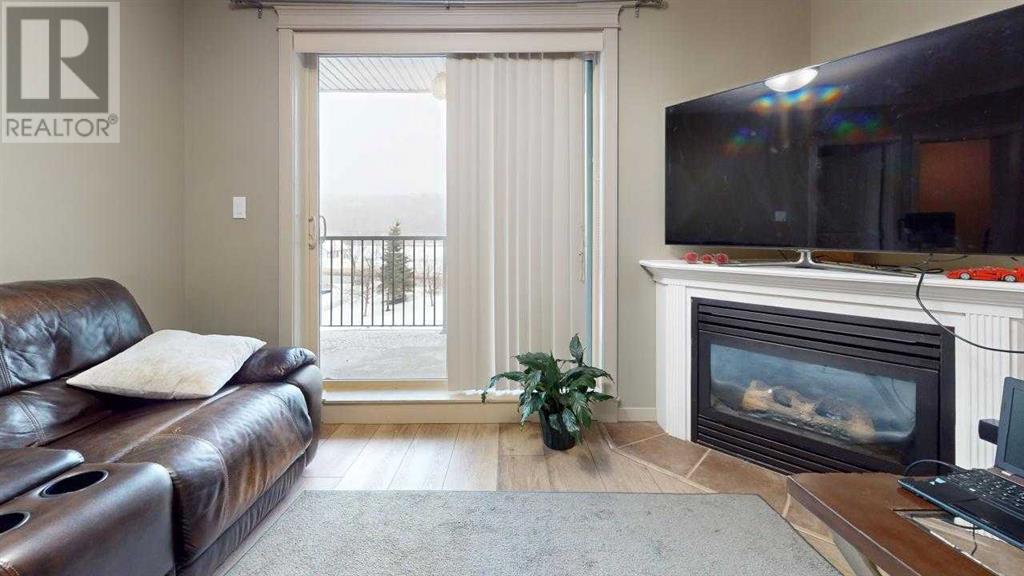
8535 Clearwater Drive Unit 202
8535 Clearwater Drive Unit 202
Highlights
Description
- Home value ($/Sqft)$179/Sqft
- Time on Houseful207 days
- Property typeSingle family
- Neighbourhood
- Median school Score
- Year built2010
- Mortgage payment
Welcome to 8535 Clearwater Avenue #202, where stunning views and modern convenience meet. This spacious 1,033 sq. ft. 2-bedroom, 2-bathroom condo offers an inviting open-concept layout with floor-to-ceiling windows that fill the home with natural light while showcasing breathtaking views of the Clearwater River.The functional kitchen is designed for both style and efficiency, featuring granite countertops, ample cabinet space, and sleek appliances. The generously sized bedrooms provide comfort and privacy, while the separate den offers a dedicated space for a home office, reading nook, or additional storage.Step outside onto the expansive balcony, perfect for enjoying your morning coffee while taking in the serene waterfront scenery. Additional features include two underground titled parking stalls, ensuring secure and convenient parking year-round.Condo fees cover heat, water, trash, common area maintenance, and reserve fund contributions, offering a hassle-free lifestyle.Don’t miss this rare opportunity to own a prime river-facing unit in a sought-after location. Schedule your private viewing today! (id:55581)
Home overview
- Cooling None
- Heat source Natural gas
- Heat type Baseboard heaters
- # total stories 7
- Construction materials Poured concrete
- # parking spaces 2
- Has garage (y/n) Yes
- # full baths 2
- # total bathrooms 2.0
- # of above grade bedrooms 2
- Flooring Carpeted, linoleum
- Has fireplace (y/n) Yes
- Community features Pets allowed with restrictions
- Subdivision Downtown
- Lot size (acres) 0.0
- Building size 984
- Listing # A2191936
- Property sub type Single family residence
- Status Active
- Bathroom (# of pieces - 3) 2.463m X 1.676m
Level: Main - Kitchen 2.996m X 3.124m
Level: Main - Den 2.996m X 1.929m
Level: Main - Bedroom 2.996m X 3.405m
Level: Main - Dining room 2.362m X 3.481m
Level: Main - Laundry 1.347m X 2.362m
Level: Main - Bathroom (# of pieces - 3) 1.576m X 3.405m
Level: Main - Primary bedroom 4.368m X 2.643m
Level: Main
- Listing source url Https://www.realtor.ca/real-estate/27899083/202-8535-clearwater-drive-fort-mcmurray-downtown
- Listing type identifier Idx

$307
/ Month

