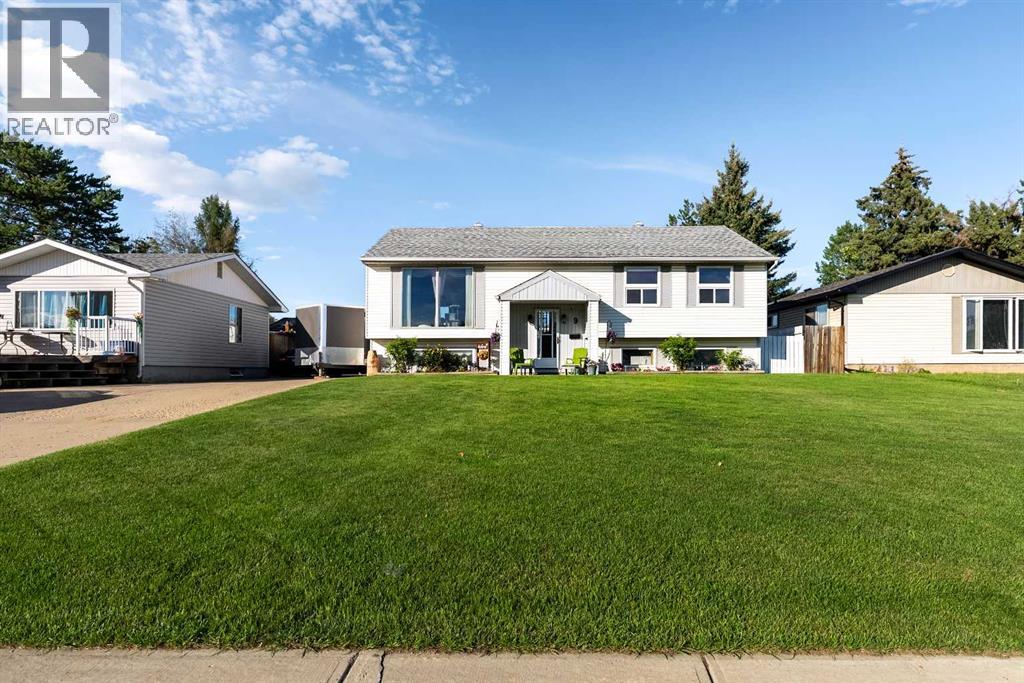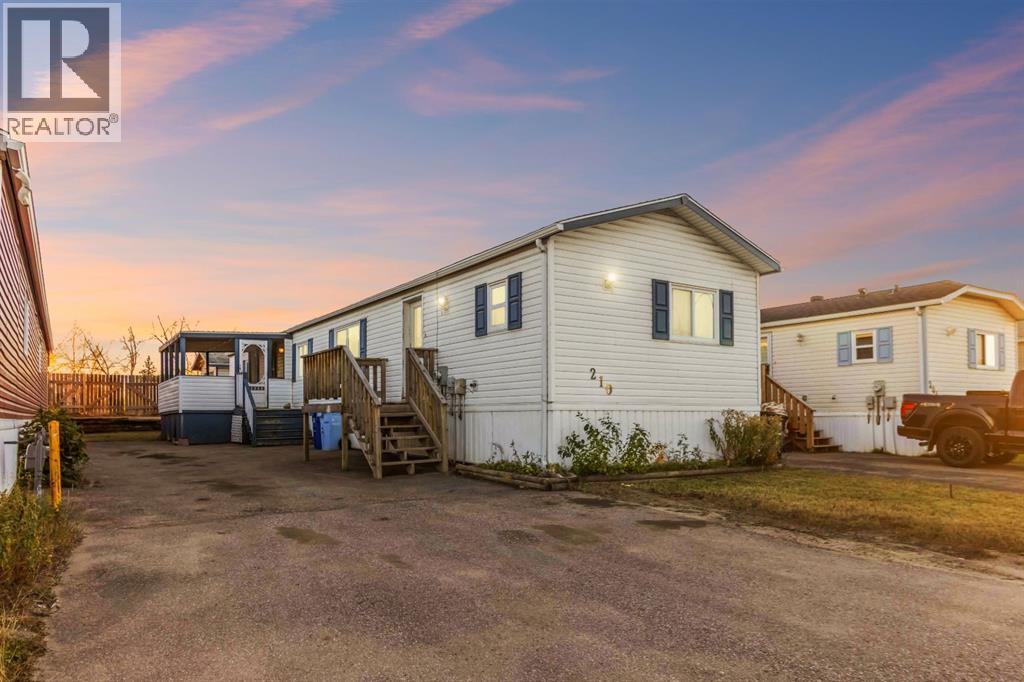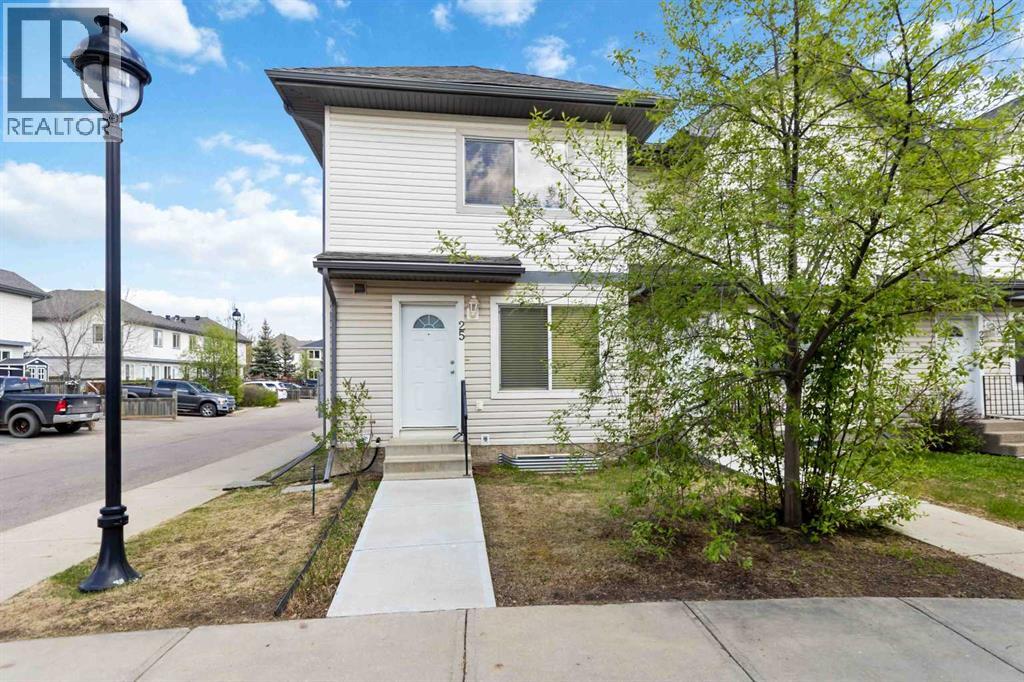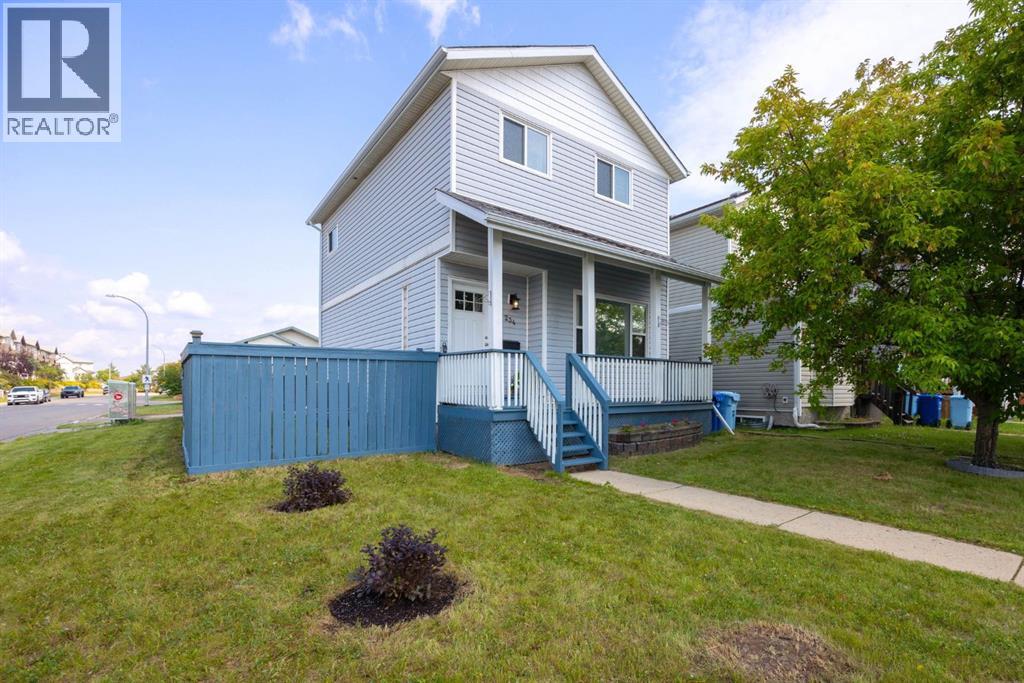- Houseful
- AB
- Fort Mcmurray
- Downtown Fort McMurray
- 9 Bennett Cres

Highlights
Description
- Home value ($/Sqft)$369/Sqft
- Time on Houseful62 days
- Property typeSingle family
- StyleBi-level
- Neighbourhood
- Median school Score
- Year built1968
- Garage spaces2
- Mortgage payment
Welcome to 9 Bennett Crescent—a beautifully maintained home that’s truly move-in ready! Nestled in a quiet neighbourhood just south of the downtown core, this property offers 4 spacious bedrooms, 2.5 bathrooms and brand-new stainless steel appliances. The main floor features new vinyl plank flooring, while the bathrooms have been recently renovated for a modern touch. Outdoors, enjoy a professionally maintained yard with no neighbours behind you—perfect for summer relaxation and privacy. Parking is abundant, with a double heated garage, rear yard access and a driveway that accommodates up to 6 vehicles, RV's or toy trailers. The location is unbeatable: within walking distance to elementary and secondary schools, Keyano College and just steps from shops, gas station and everyday amenities. This home combines comfort, convenience, and style—ready for its next chapter! (id:63267)
Home overview
- Cooling Central air conditioning
- Heat source Natural gas
- Heat type Other, forced air
- Construction materials Wood frame
- Fencing Fence
- # garage spaces 2
- # parking spaces 8
- Has garage (y/n) Yes
- # full baths 2
- # half baths 1
- # total bathrooms 3.0
- # of above grade bedrooms 4
- Flooring Carpeted, tile, vinyl plank
- Has fireplace (y/n) Yes
- Subdivision Downtown
- Lot desc Garden area, landscaped
- Lot dimensions 7745.21
- Lot size (acres) 0.18198332
- Building size 1164
- Listing # A2250382
- Property sub type Single family residence
- Status Active
- Recreational room / games room 6.706m X 6.197m
Level: Basement - Other 1.881m X 1.777m
Level: Basement - Storage 3.328m X 2.362m
Level: Basement - Furnace 1.881m X 1.728m
Level: Basement - Bathroom (# of pieces - 3) 3.328m X 2.057m
Level: Basement - Bedroom 3.481m X 5.386m
Level: Basement - Bedroom 3.1m X 2.819m
Level: Main - Bathroom (# of pieces - 2) 1.372m X 1.728m
Level: Main - Living room 4.115m X 4.624m
Level: Main - Bathroom (# of pieces - 4) 1.957m X 2.591m
Level: Main - Bedroom 3.1m X 2.819m
Level: Main - Primary bedroom 3.505m X 3.834m
Level: Main - Other 3.481m X 2.566m
Level: Main - Kitchen 3.481m X 3.024m
Level: Main
- Listing source url Https://www.realtor.ca/real-estate/28759784/9-bennett-crescent-fort-mcmurray-downtown
- Listing type identifier Idx

$-1,146
/ Month












