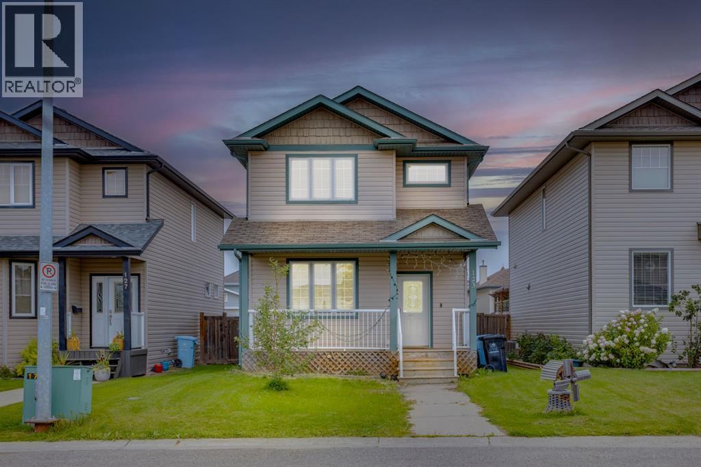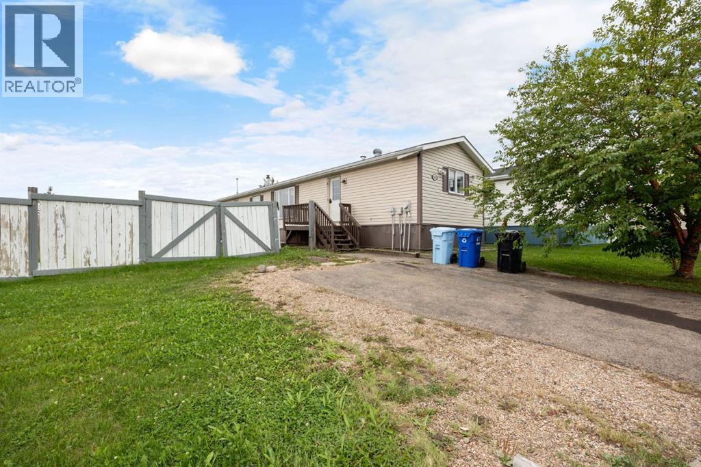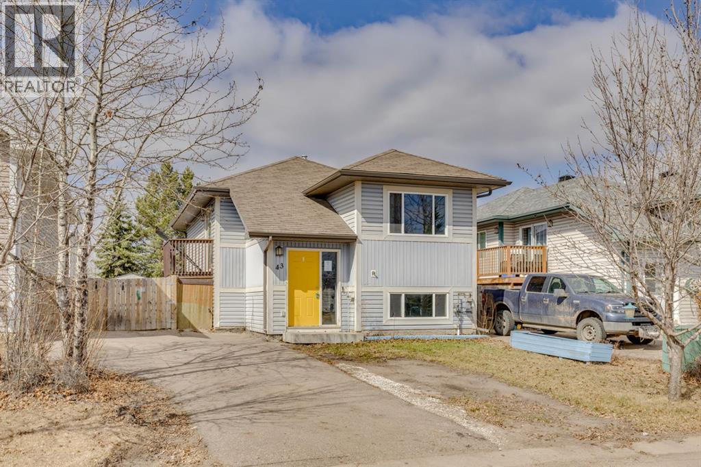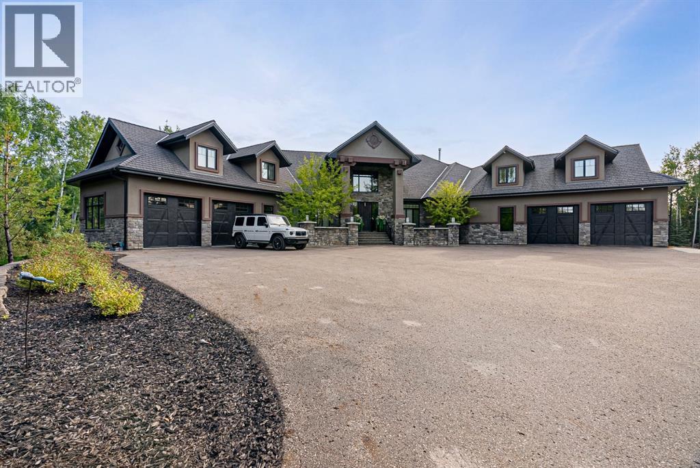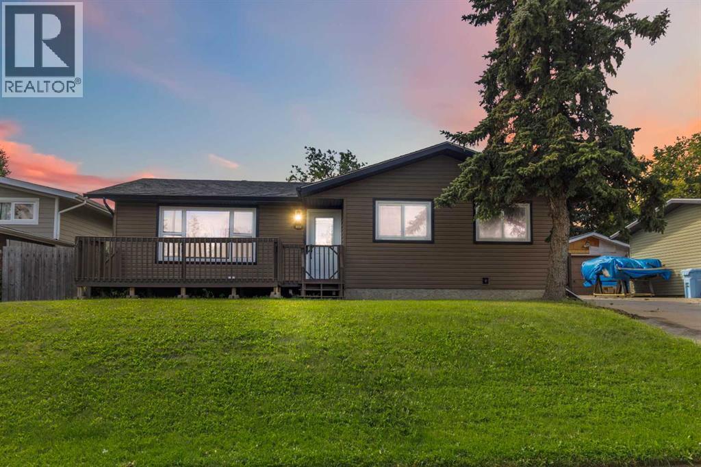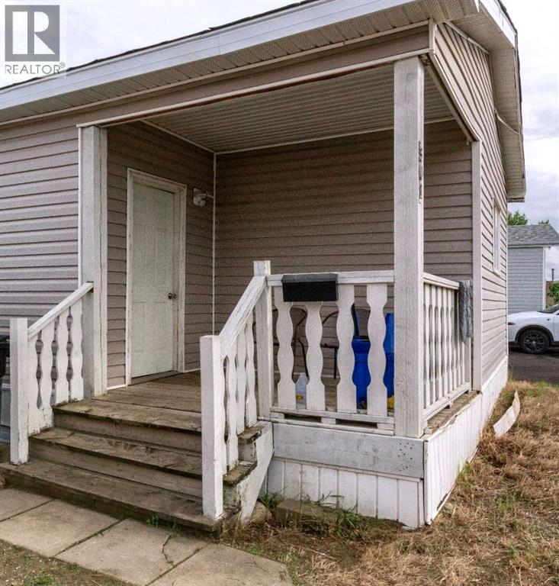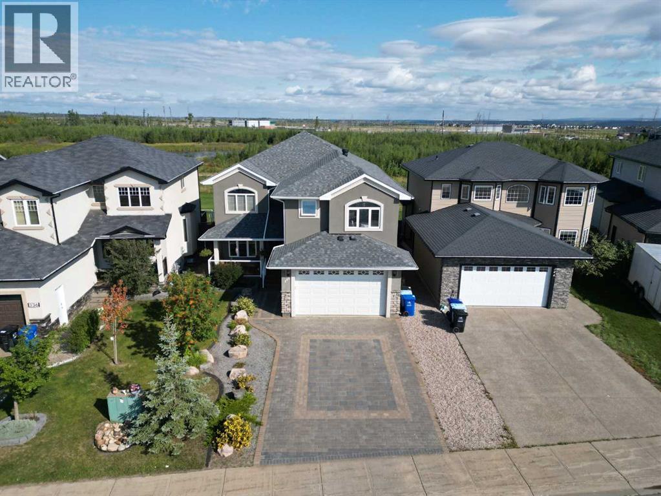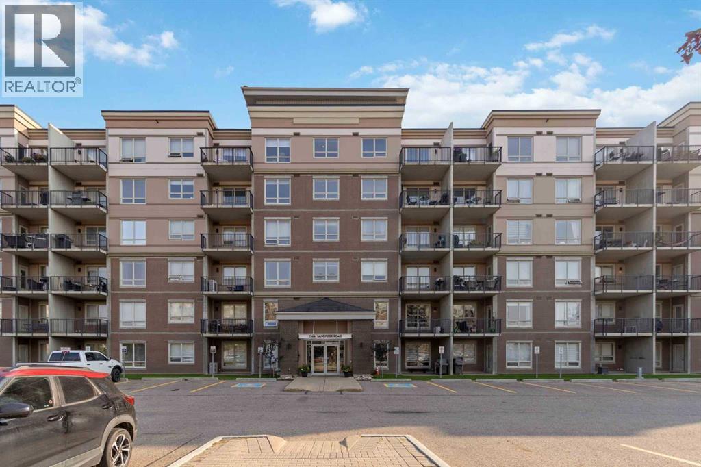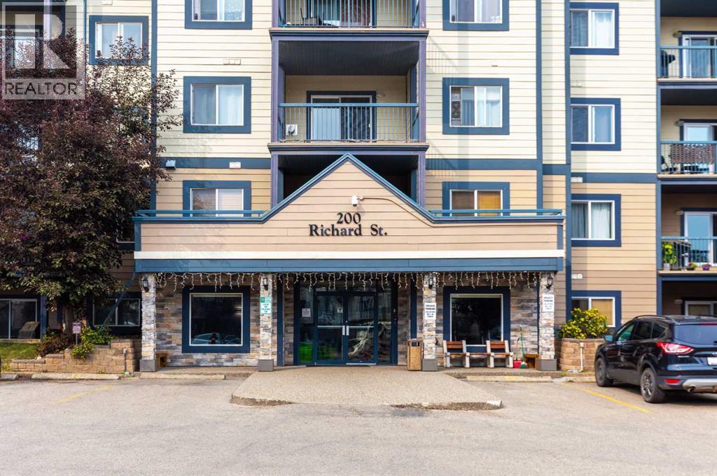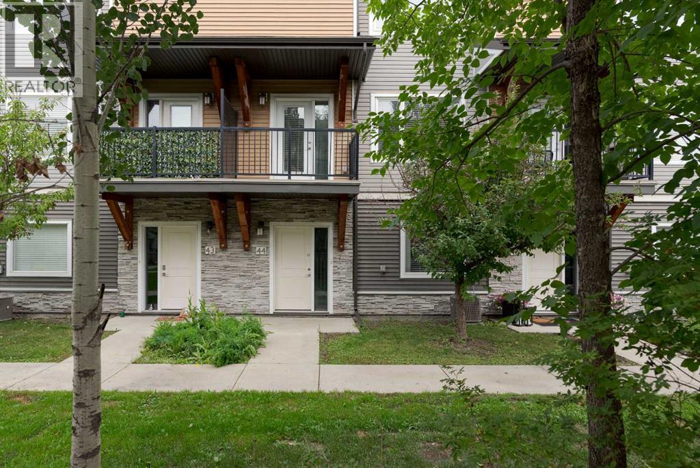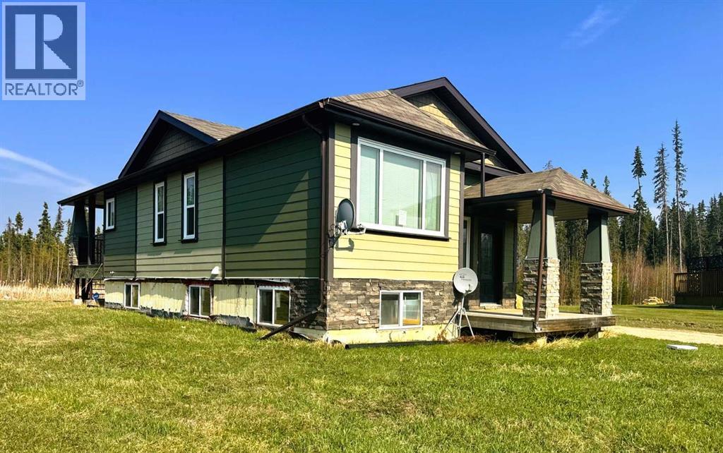- Houseful
- AB
- Fort Mcmurray
- T9H
- 97 Wilson Drive Unit 47
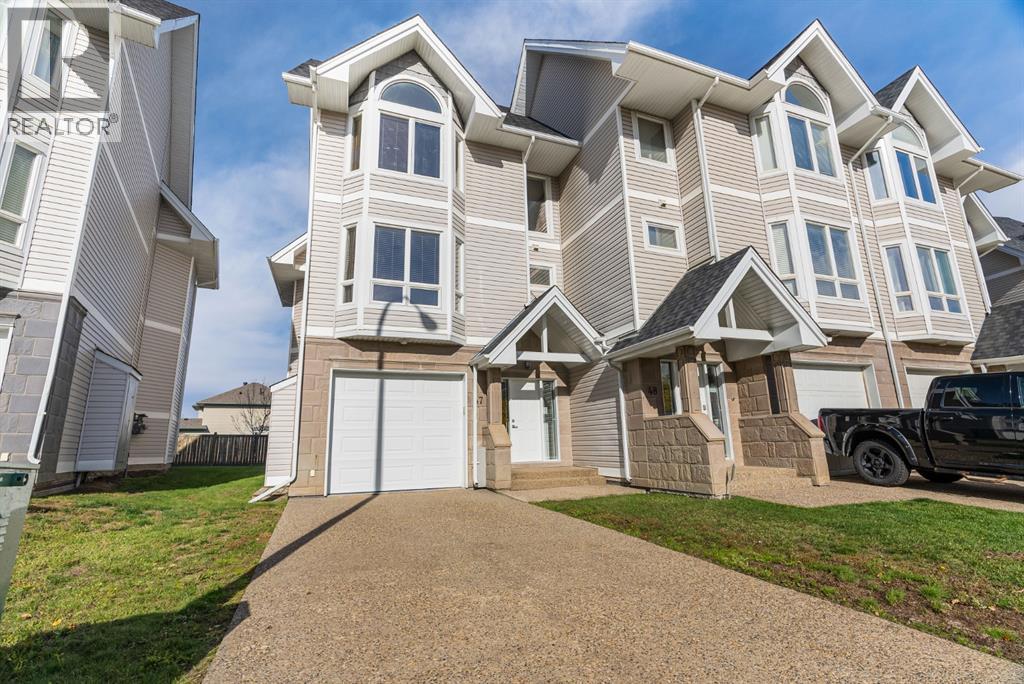
97 Wilson Drive Unit 47
97 Wilson Drive Unit 47
Highlights
Description
- Home value ($/Sqft)$214/Sqft
- Time on Houseful27 days
- Property typeSingle family
- Median school Score
- Year built2006
- Garage spaces1
- Mortgage payment
For Sale or Inquiry to Rent - 47-97 Wilson Drive! Just move in and bring your furniture! End Unit - Completely renovated in fall of 2021; includes all upgraded appliances, painted throughout including ceilings, all new vinyl flooring and carpet in bedrooms, ceramic mantle on the fireplace, toilets all replaced and sinks & taps! All bathroom vanities and best of all cabinetry professionally supplied and installed by Jos-will Millwork. Like I said just bring your furniture; complete with Central A/C, single attached finished garage and front parking driveway. Basement is unfinished but can be further developed into a family room or 4th bedroom. You also have community playground out front and kids summer water play park 1 block away & the golf course is just 2kms away. Finally enjoy your large rear back deck that captures those amazing sunsets from the west. Call today to view! (id:63267)
Home overview
- Cooling Central air conditioning
- Heat source Natural gas
- Heat type Forced air
- # total stories 2
- Fencing Partially fenced
- # garage spaces 1
- # parking spaces 2
- Has garage (y/n) Yes
- # full baths 2
- # half baths 1
- # total bathrooms 3.0
- # of above grade bedrooms 3
- Flooring Carpeted, vinyl
- Has fireplace (y/n) Yes
- Community features Pets allowed
- Subdivision Wood buffalo
- Lot size (acres) 0.0
- Building size 1469
- Listing # A2247381
- Property sub type Single family residence
- Status Active
- Primary bedroom 4.572m X 4.368m
Level: 2nd - Bathroom (# of pieces - 4) 2.234m X 2.21m
Level: 2nd - Bedroom 3.149m X 4.596m
Level: 3rd - Bathroom (# of pieces - 4) 2.49m X 1.524m
Level: 3rd - Bedroom 2.844m X 3.405m
Level: 3rd - Furnace 6.782m X 5.715m
Level: Basement - Storage 2.262m X 3.682m
Level: Basement - Kitchen 3.709m X 2.972m
Level: Main - Living room 7.035m X 4.52m
Level: Main - Bathroom (# of pieces - 2) 2.286m X 2.109m
Level: Main - Dining room 3.682m X 3.405m
Level: Main
- Listing source url Https://www.realtor.ca/real-estate/28713879/47-97-wilson-drive-fort-mcmurray-wood-buffalo
- Listing type identifier Idx

$-327
/ Month

