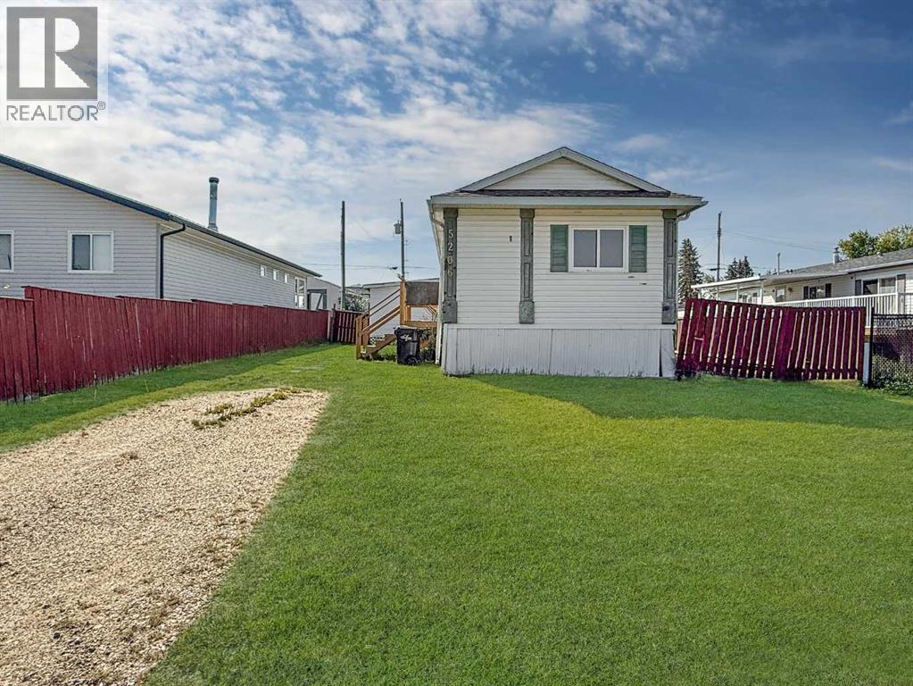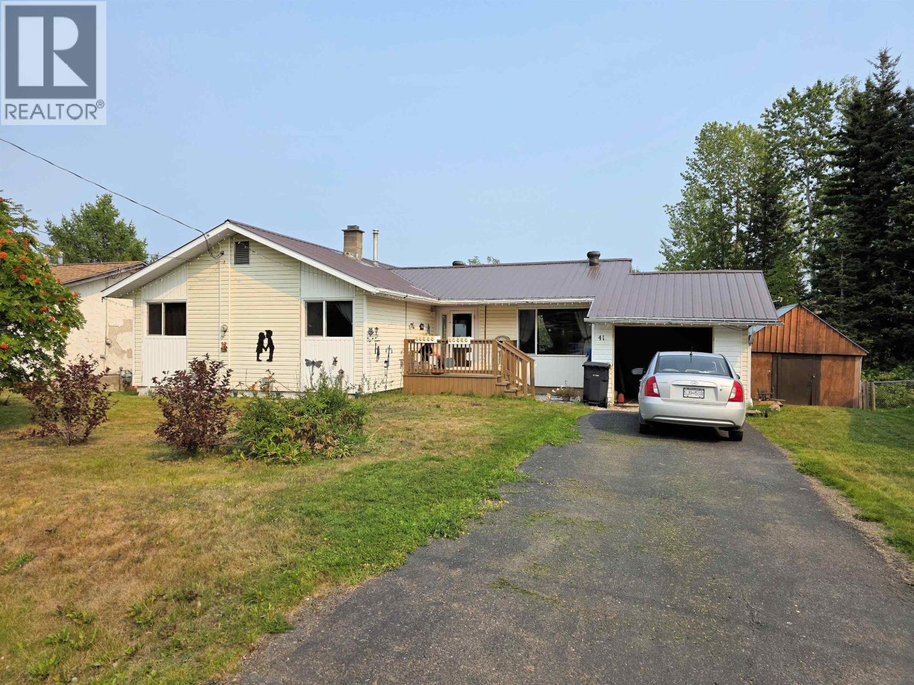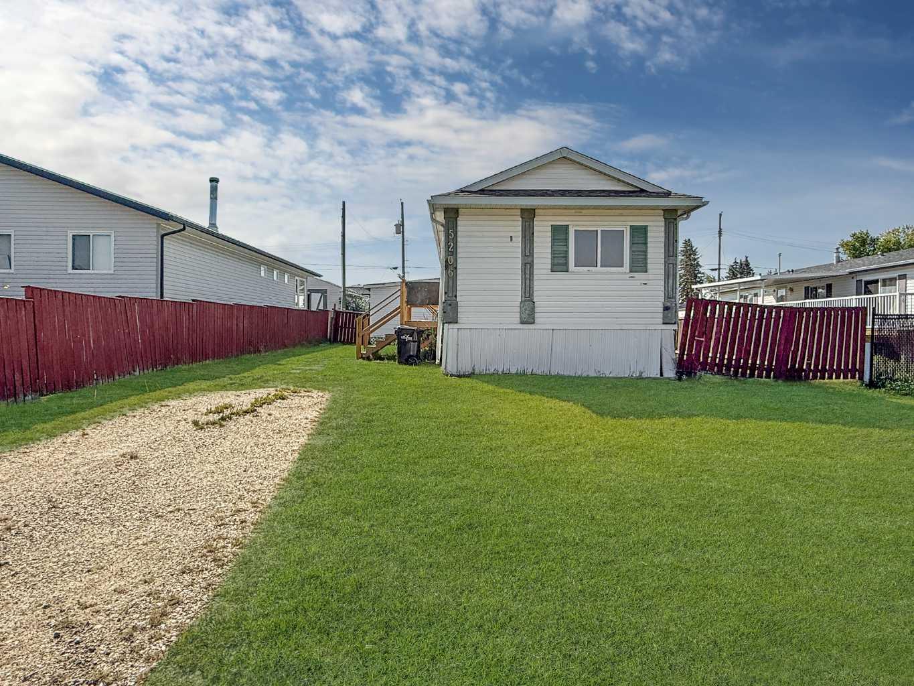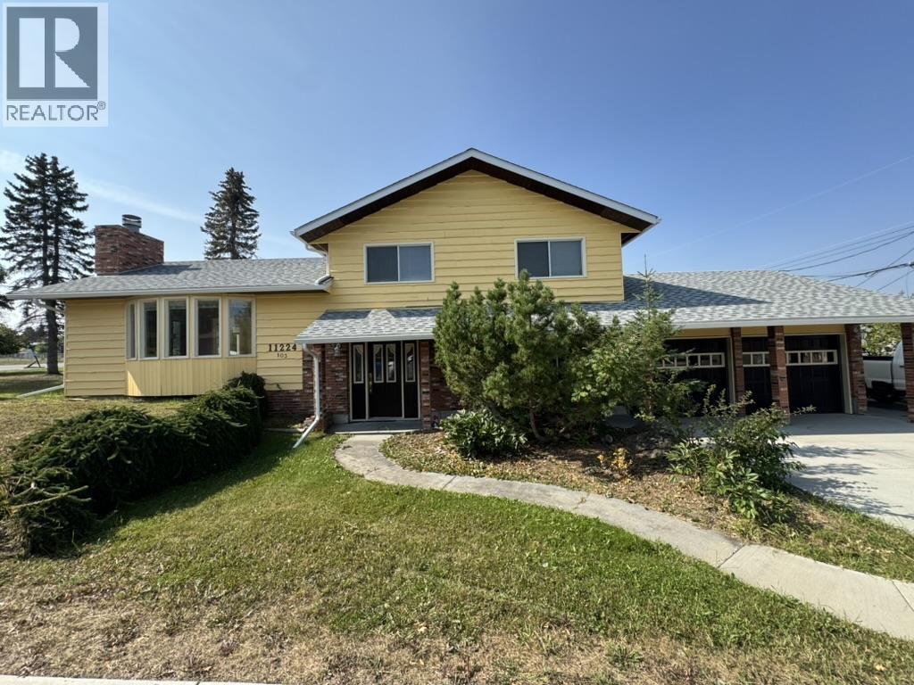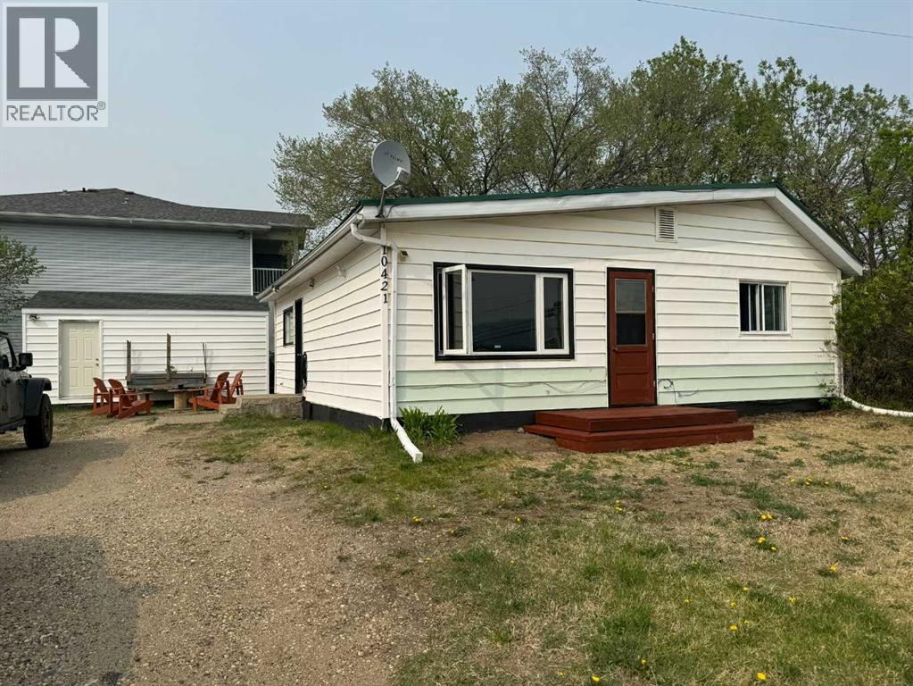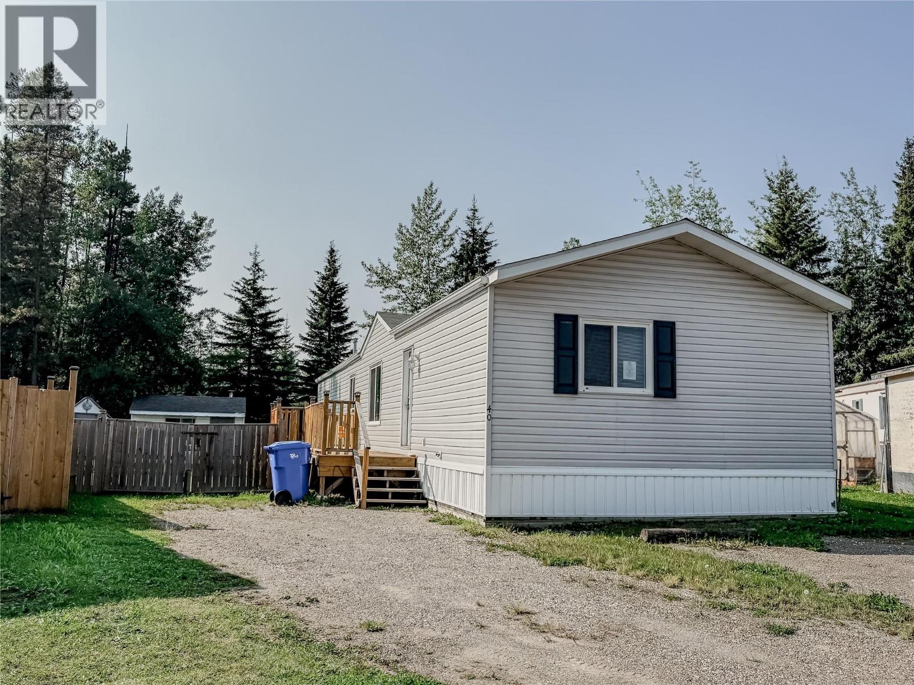- Houseful
- BC
- Fort Nelson
- V0C
- 11 Fairway Dr
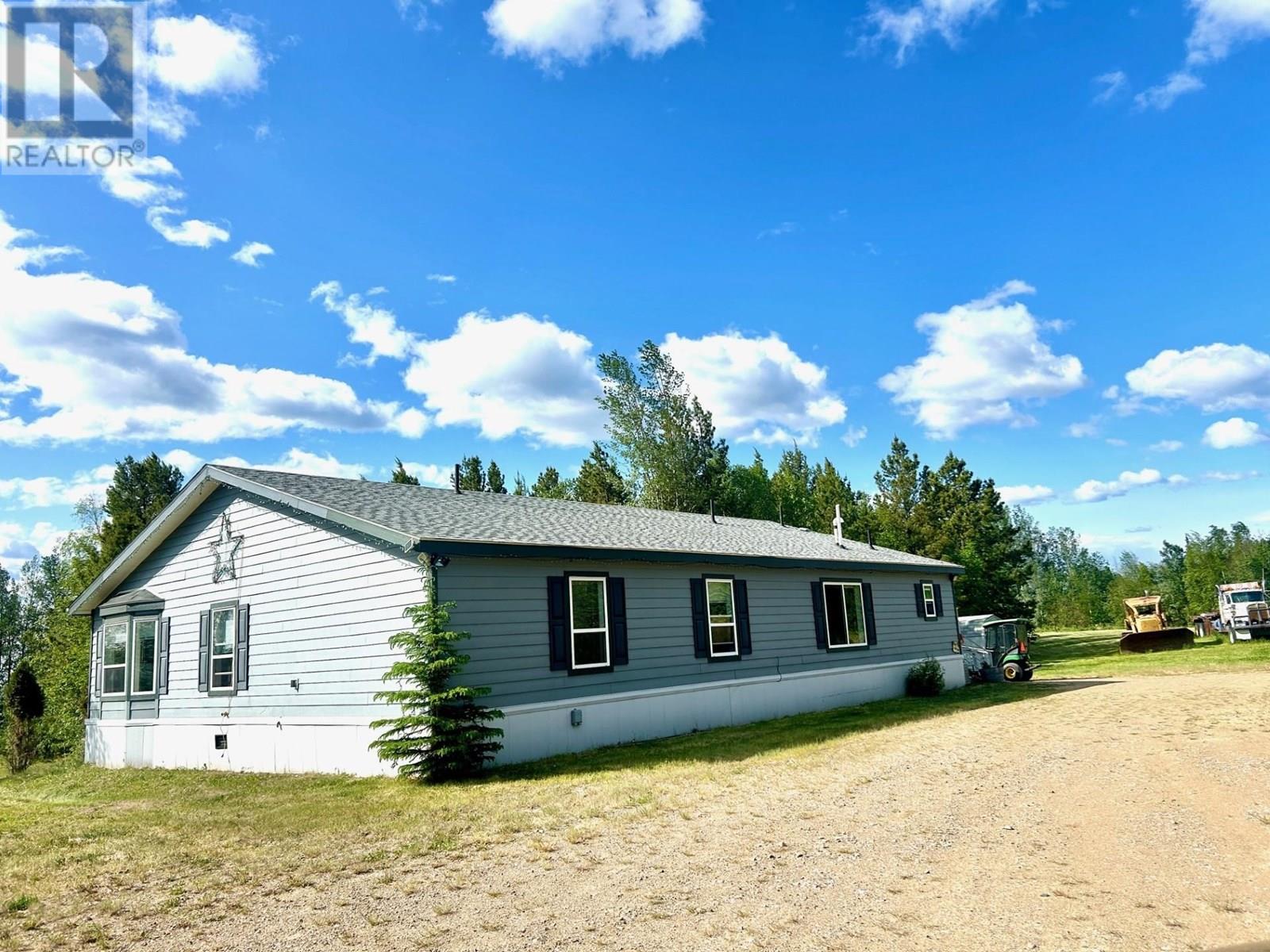
Highlights
Description
- Home value ($/Sqft)$199/Sqft
- Time on Houseful58 days
- Property typeSingle family
- Lot size6.94 Acres
- Year built2006
- Mortgage payment
Almost Heaven .... music rings in your ears as you enter these almost 7 incredibly tucked away acres just steps from our golf course with town water and winter view when leaves drop! This gorgeous "must see it to believe it" open concept modular home has a kitchen that will make your friends envy you. There are vaulted ceilings, sunken living, double decks and .... massive master bedroom, with ensuite that features step in tub, separate shower and can dream of his n' hers sinks. There are 3 other bedrooms plus a den/tv room. The 30X60 shop fits a big truck, is wired with 400 amp service, BC Hydro generator transfer switch and has in floor heat. Add greenhouse and shed, even negotiable extra living quarters .... You absolutely must see this incredible package!! Check out the video! (id:55581)
Home overview
- Heat source Natural gas
- Heat type Forced air
- # total stories 1
- Roof Conventional
- # full baths 2
- # total bathrooms 2.0
- # of above grade bedrooms 4
- View Mountain view, valley view
- Lot dimensions 6.94
- Lot size (acres) 6.94
- Building size 2352
- Listing # R3025123
- Property sub type Single family residence
- Status Active
- 2nd bedroom 3.2m X 4.191m
Level: Main - Kitchen 5.715m X 3.962m
Level: Main - Dining room 3.962m X 2.845m
Level: Main - 3rd bedroom 2.972m X 4.039m
Level: Main - Den 3.81m X 4.089m
Level: Main - 4th bedroom 2.489m X 2.464m
Level: Main - Living room 5.715m X 3.962m
Level: Main - Utility 3.048m X 3.378m
Level: Main - Primary bedroom 6.579m X 3.962m
Level: Main
- Listing source url Https://www.realtor.ca/real-estate/28582308/11-fairway-drive-fort-nelson
- Listing type identifier Idx

$-1,251
/ Month


