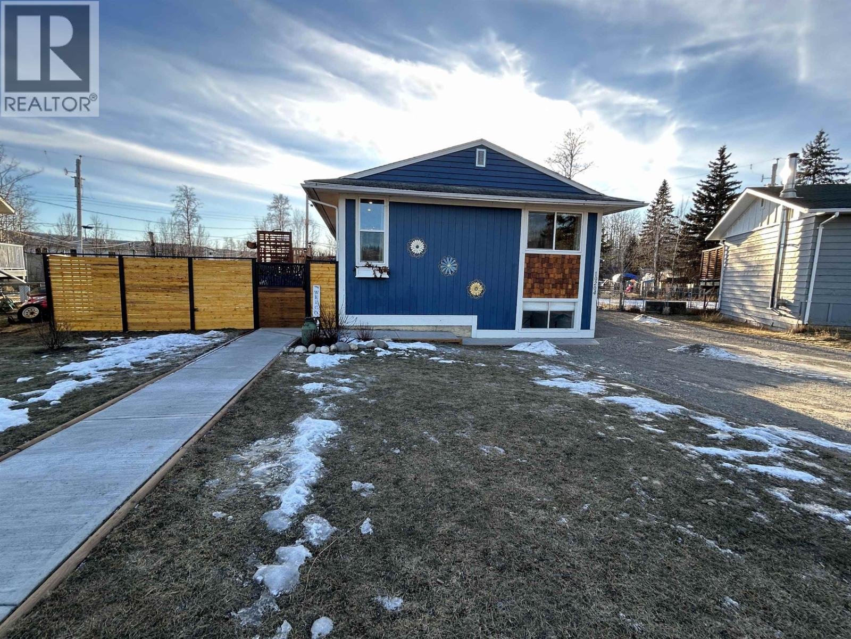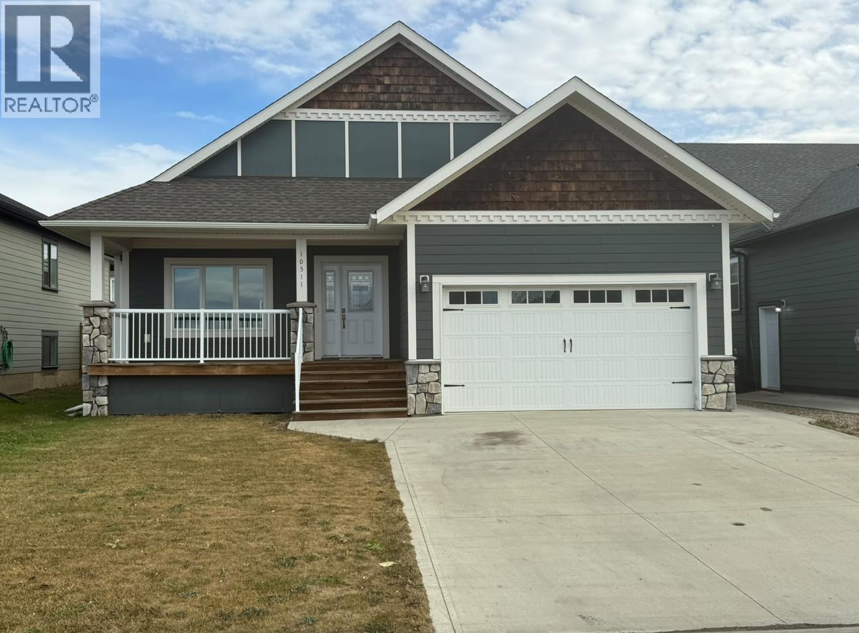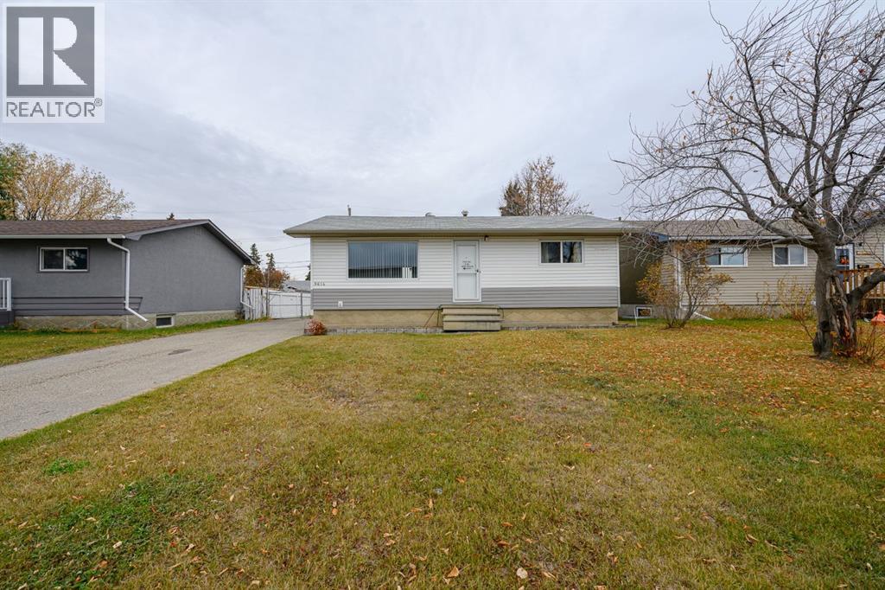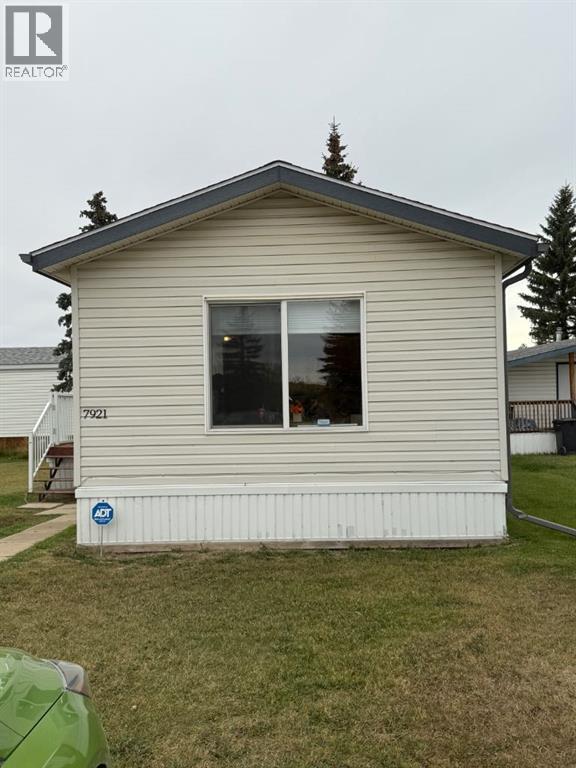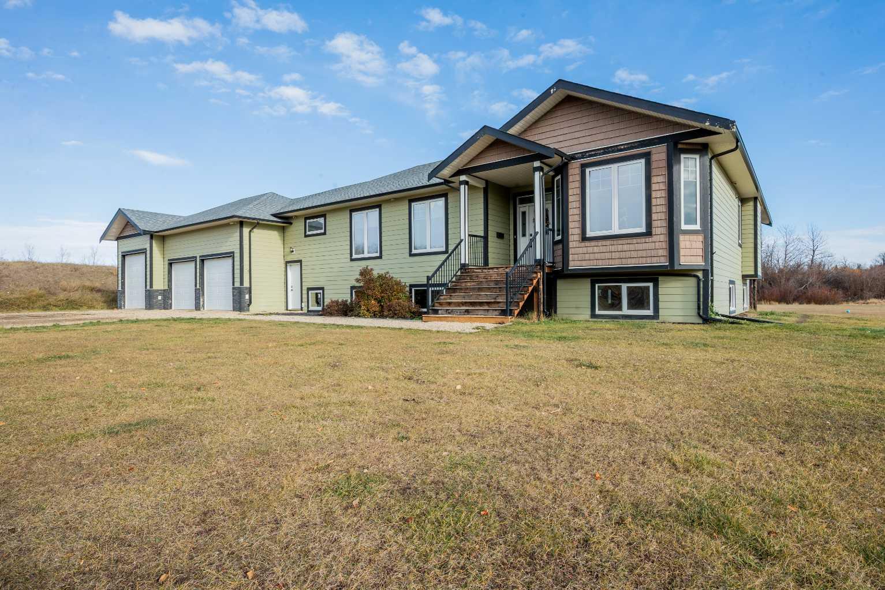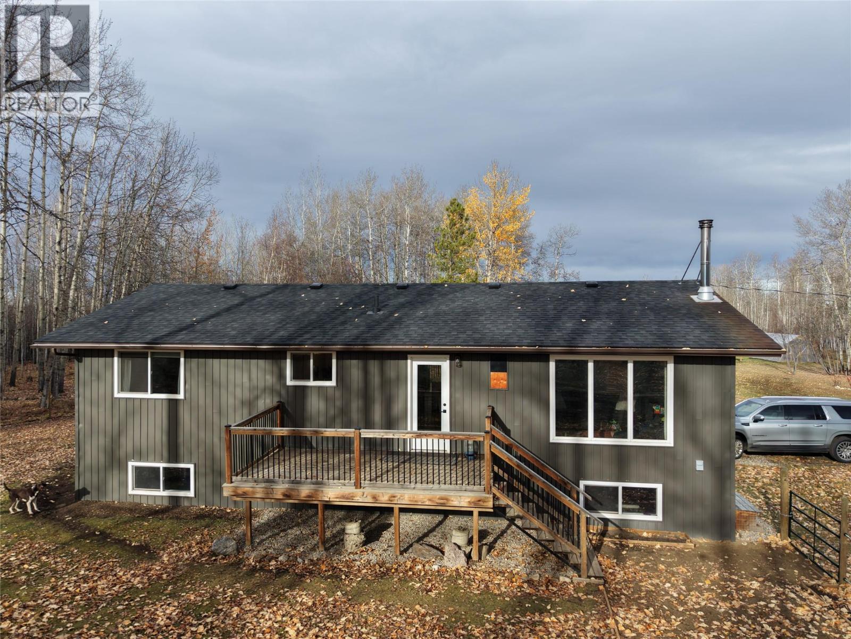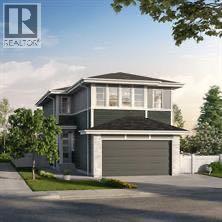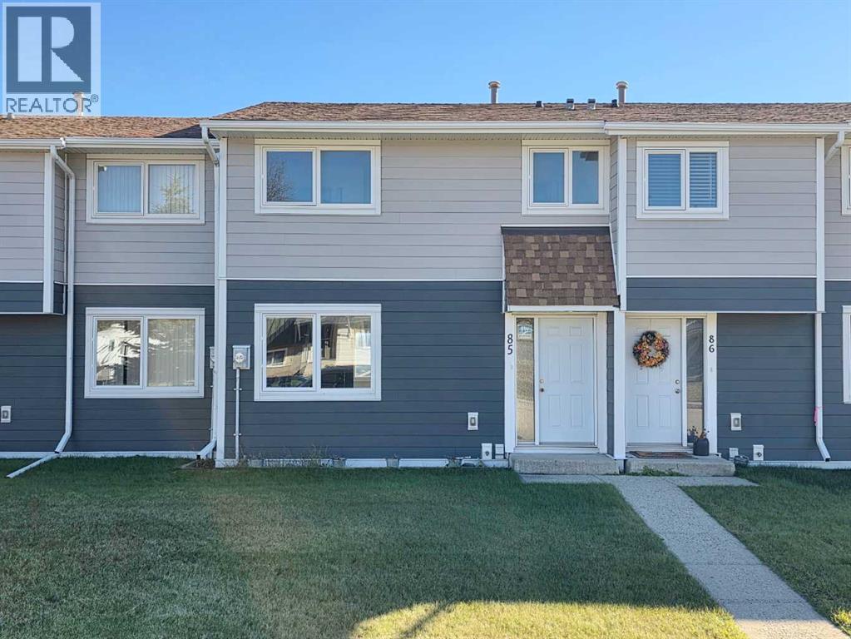- Houseful
- BC
- Fort Nelson
- V0C
- 16 Walsh Rd
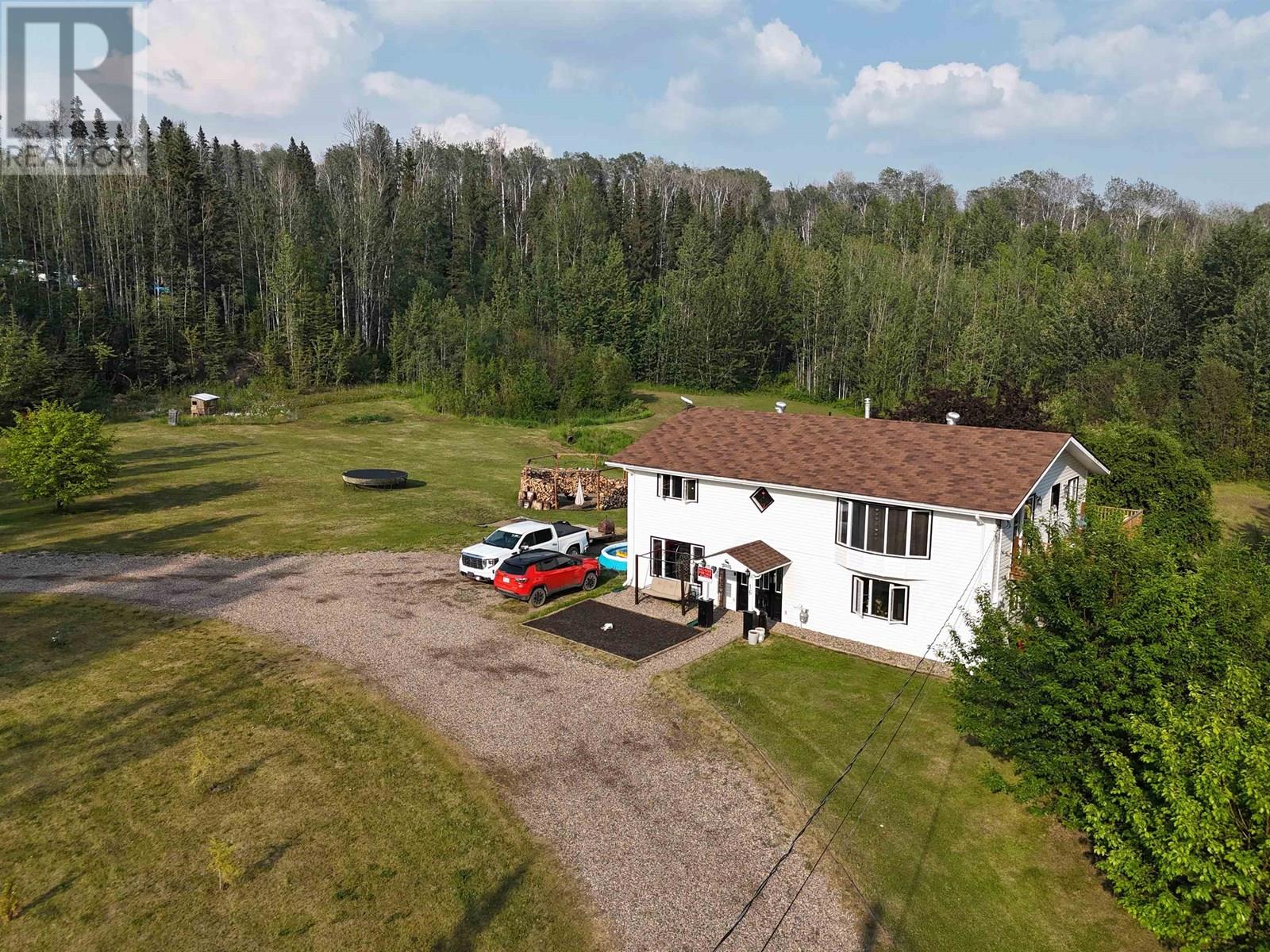
Highlights
Description
- Home value ($/Sqft)$111/Sqft
- Time on Houseful122 days
- Property typeSingle family
- Lot size5.35 Acres
- Year built1983
- Mortgage payment
COUNTRY COMFORT! This private 5.35-acre property on quiet Walsh Road features a spacious 2-storey home with a large country kitchen, oversized dining room, cozy but bright living room, a main-floor bedroom and full bath. The versatile back den has its own entrance—ideal as an office or mudroom with storage. Upstairs offers a roomy primary suite with updated ensuite, deck access, and walk-in dressing room just across the hall, plus two more bedrooms, a large second family room, jetted tub, and big, bright laundry area. Some updates include furnace, water pump, fresh paint and durable vinyl flooring. Enjoy the peace, the space, a pond, gazebo/firepit area and your own fruit trees! So much room for gardening too! This is a definite must see. (id:63267)
Home overview
- Heat source Natural gas
- Heat type Forced air
- # total stories 2
- Roof Conventional
- # full baths 3
- # total bathrooms 3.0
- # of above grade bedrooms 4
- Lot dimensions 5.35
- Lot size (acres) 5.35
- Listing # R3018418
- Property sub type Single family residence
- Status Active
- 3rd bedroom 4.496m X 2.464m
Level: Above - Primary bedroom 3.988m X 3.988m
Level: Above - Laundry 1.626m X 3.404m
Level: Above - 4th bedroom 4.267m X 3.988m
Level: Above - Family room 5.918m X 4.699m
Level: Above - Storage 2.311m X 1.549m
Level: Main - Kitchen 5.918m X 3.226m
Level: Main - Den 2.769m X 4.089m
Level: Main - Dining room 2.769m X 5.918m
Level: Main - Living room 4.267m X 4.623m
Level: Main - 2nd bedroom 4.115m X 3.353m
Level: Main
- Listing source url Https://www.realtor.ca/real-estate/28503413/16-walsh-road-fort-nelson
- Listing type identifier Idx

$-787
/ Month


