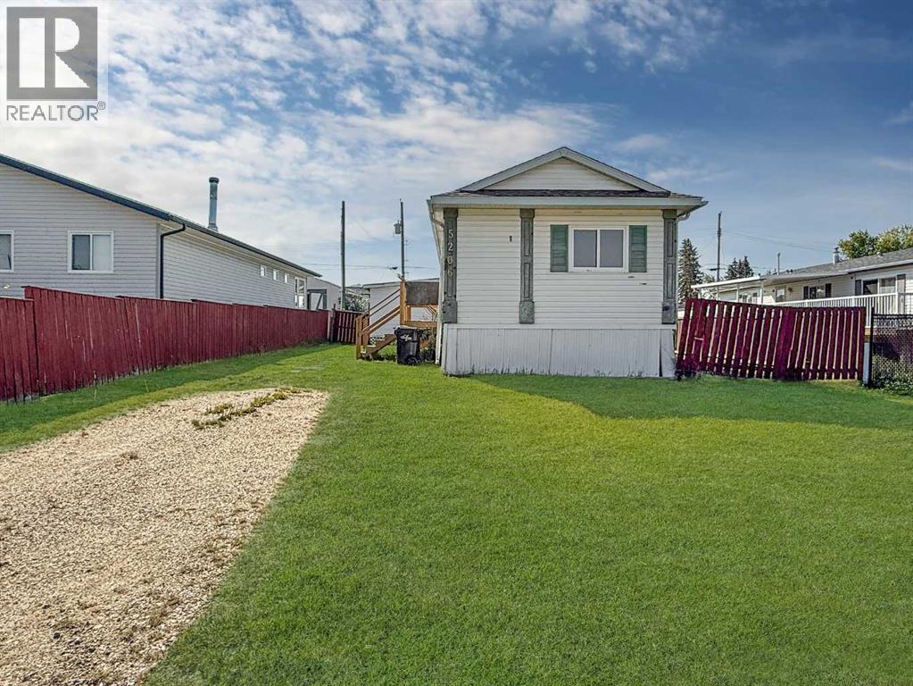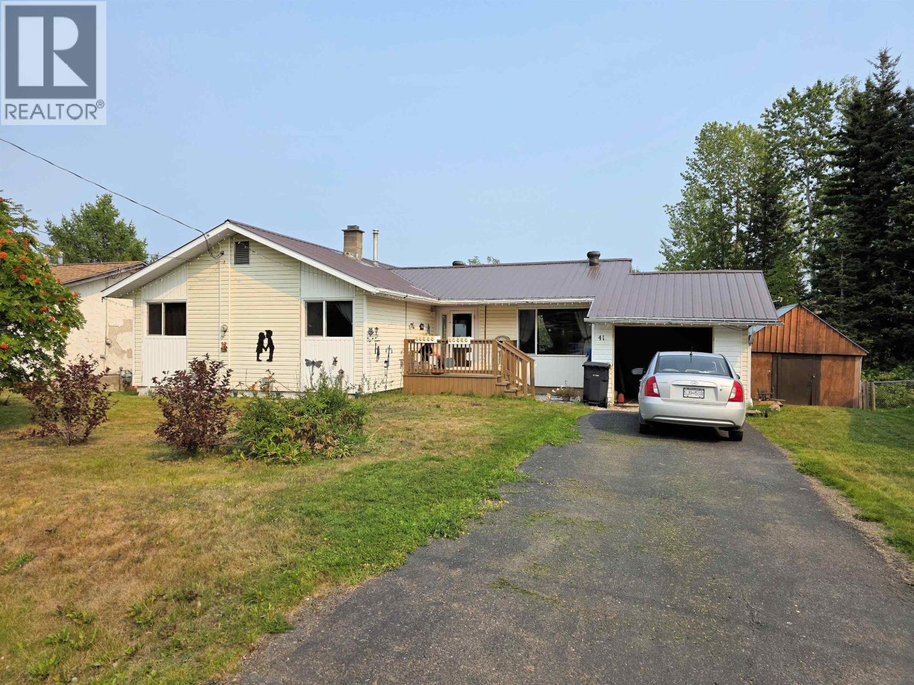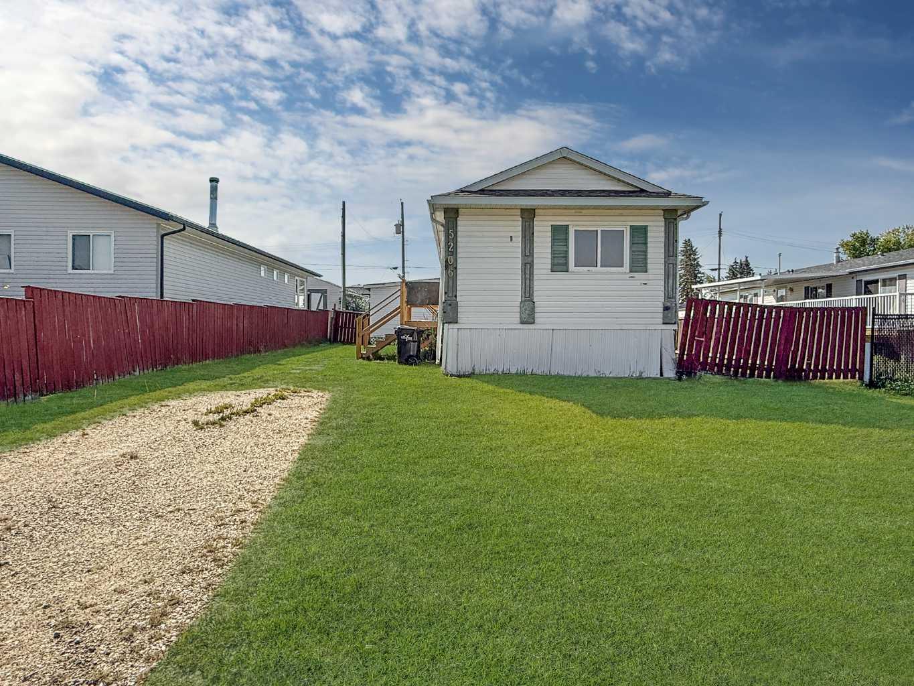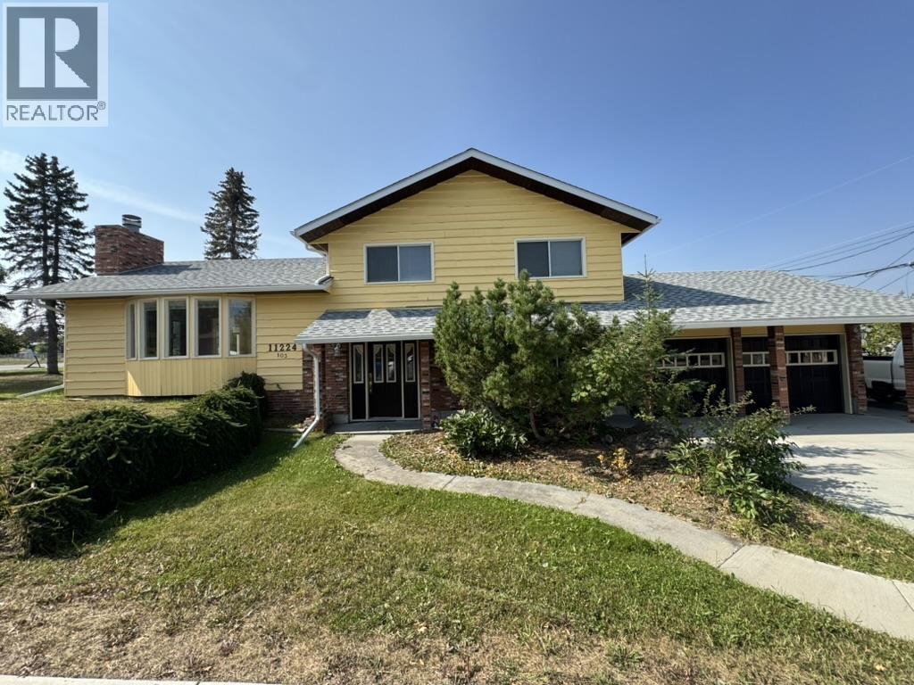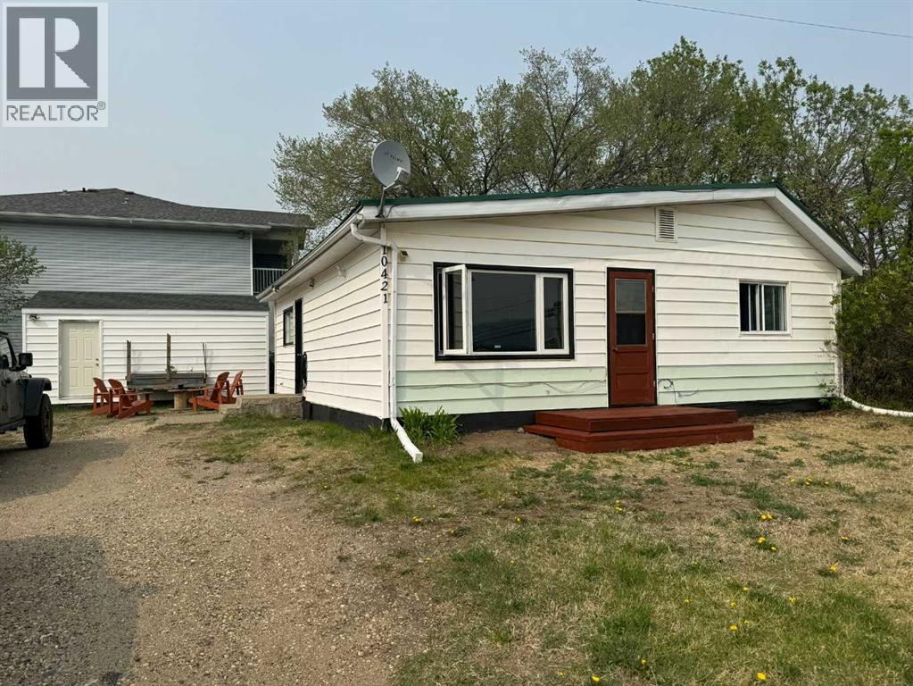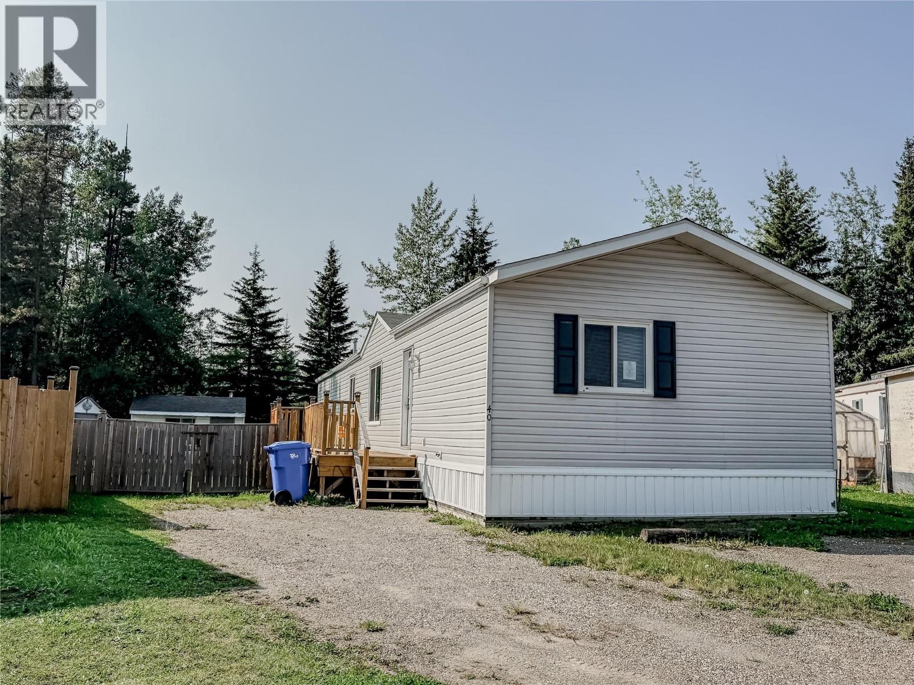- Houseful
- BC
- Fort Nelson
- V0C
- 19 Raven Cres
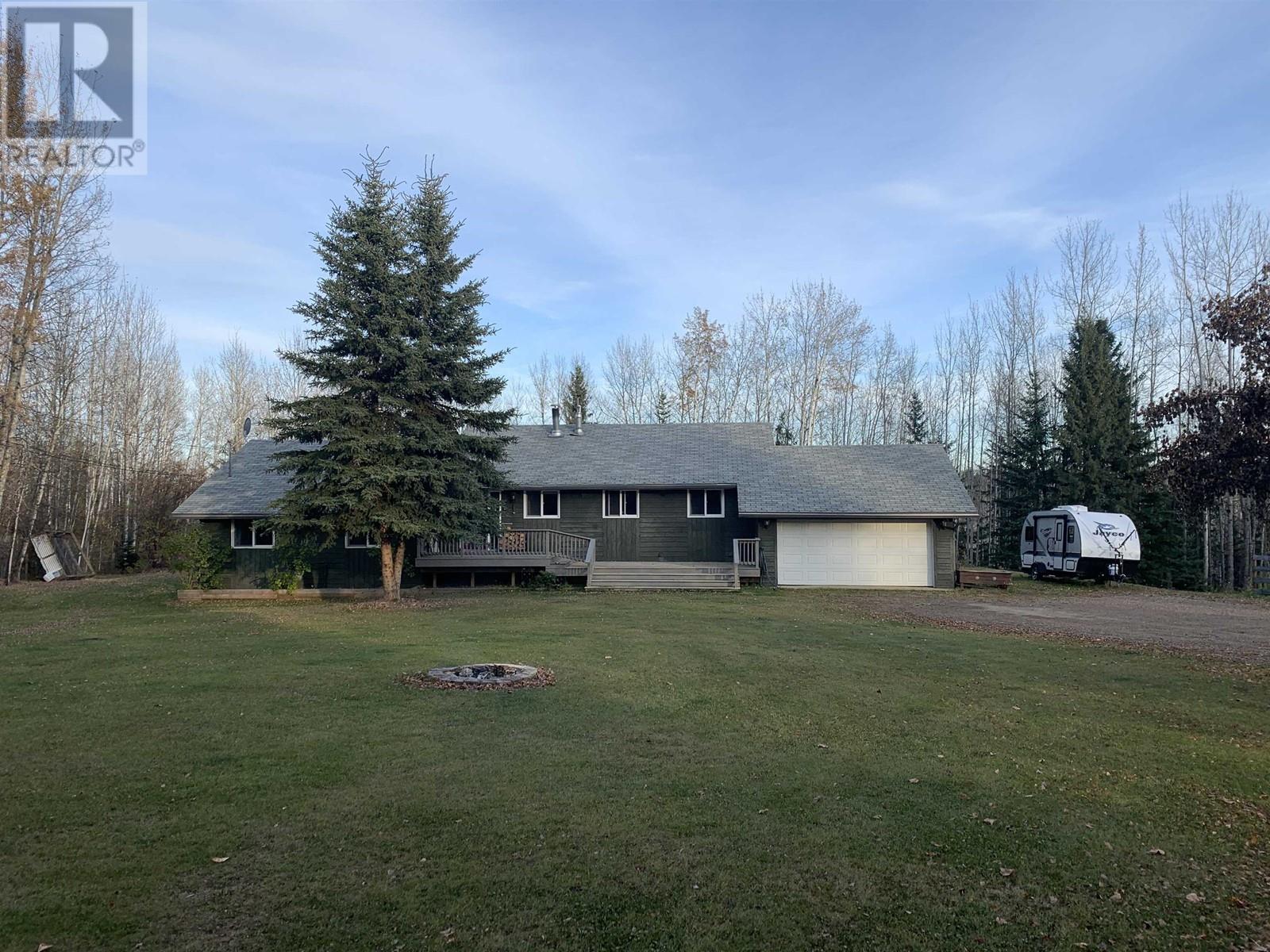
Highlights
Description
- Home value ($/Sqft)$141/Sqft
- Time on Houseful107 days
- Property typeSingle family
- Lot size4.42 Acres
- Year built1983
- Garage spaces2
- Mortgage payment
Own a slice of country paradise! This beautifully updated 4 bed + den, 3.5 bath rancher sits on 4.42 private acres with loads of space for family, farming, and peaceful living. The kitchen offers endless cupboards, newer appliances, a fresh backsplash, and a built-in coffee bar with bird-watching views. The cozy living room has a wood-burning fireplace and natural light, while the dining area opens to a large back deck—perfect for soaking in nature. The spacious primary bedroom features a retreat-like ensuite with a giant jetted tub. Two bathrooms have been nicely updated, and the walkout basement with new flooring is set up as a successful AirBnB. Outside, enjoy outbuildings for small animals, established gardens, fencing and a greenhouse. A true country gem - come see it for yourself! (id:55581)
Home overview
- Heat source Natural gas
- Heat type Hot water, radiant/infra-red heat
- # total stories 2
- Roof Conventional
- # garage spaces 2
- Has garage (y/n) Yes
- # full baths 4
- # total bathrooms 4.0
- # of above grade bedrooms 5
- Has fireplace (y/n) Yes
- Lot dimensions 4.42
- Lot size (acres) 4.42
- Building size 2626
- Listing # R3004461
- Property sub type Single family residence
- Status Active
- 5th bedroom 3.429m X 4.318m
Level: Basement - Family room 4.343m X 5.512m
Level: Basement - Foyer 1.626m X 2.946m
Level: Main - Living room 4.42m X 5.029m
Level: Main - Dining room 3.277m X 3.073m
Level: Main - Primary bedroom 5.207m X 3.683m
Level: Main - Kitchen 5.918m X 4.445m
Level: Main - 4th bedroom 2.794m X 3.454m
Level: Main - 2nd bedroom 2.515m X 2.286m
Level: Main - 3rd bedroom 2.794m X 3.404m
Level: Main
- Listing source url Https://www.realtor.ca/real-estate/28346288/19-raven-crescent-fort-nelson
- Listing type identifier Idx

$-986
/ Month

