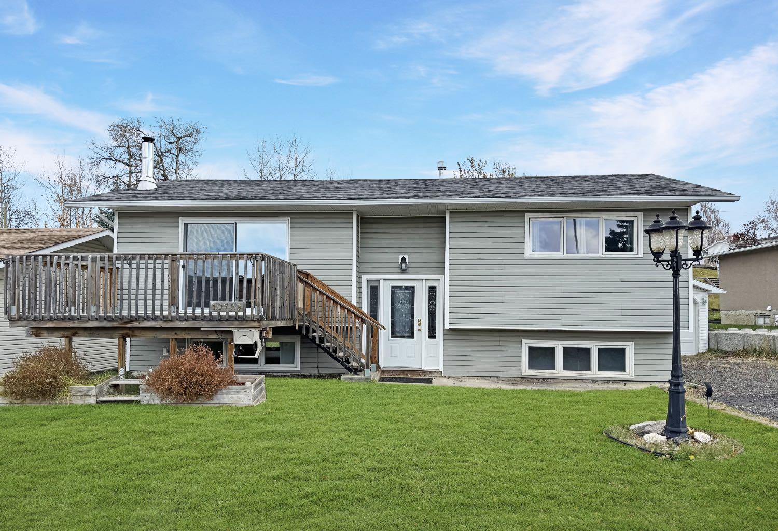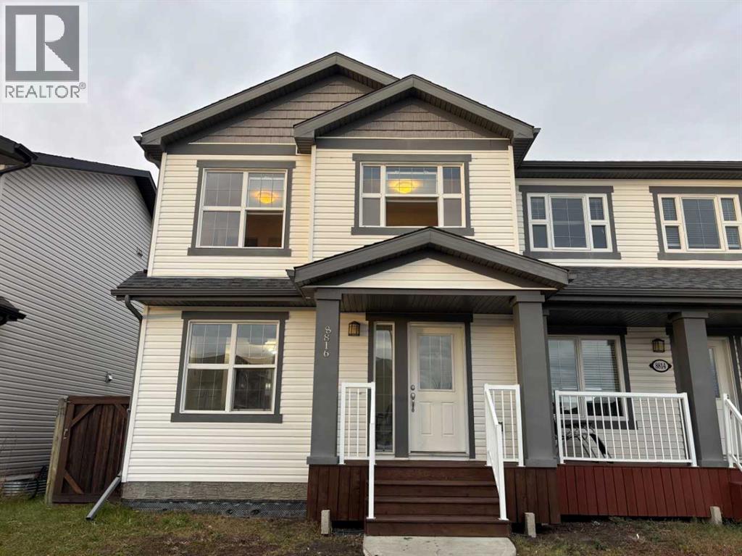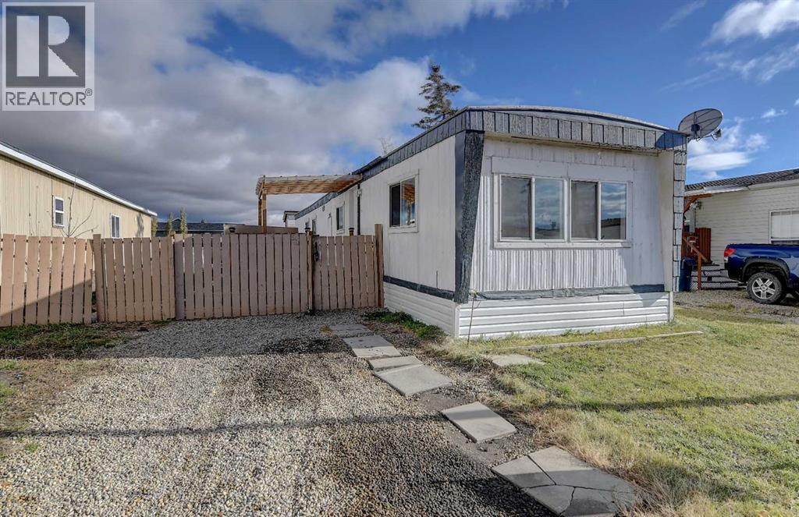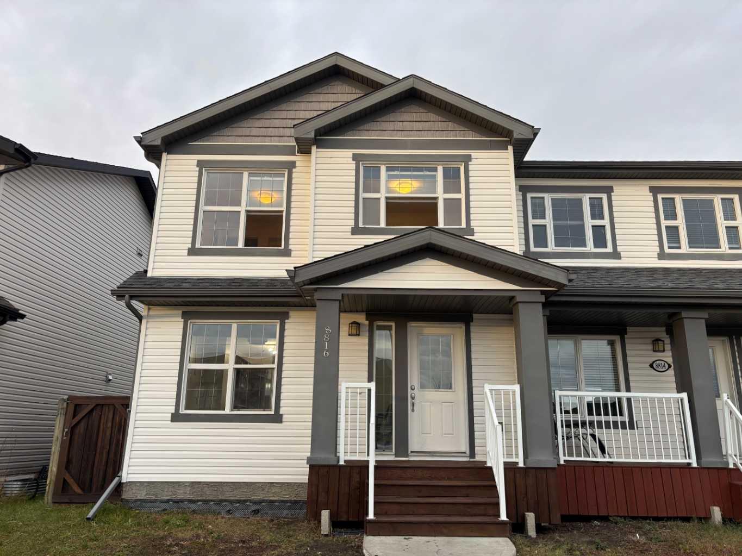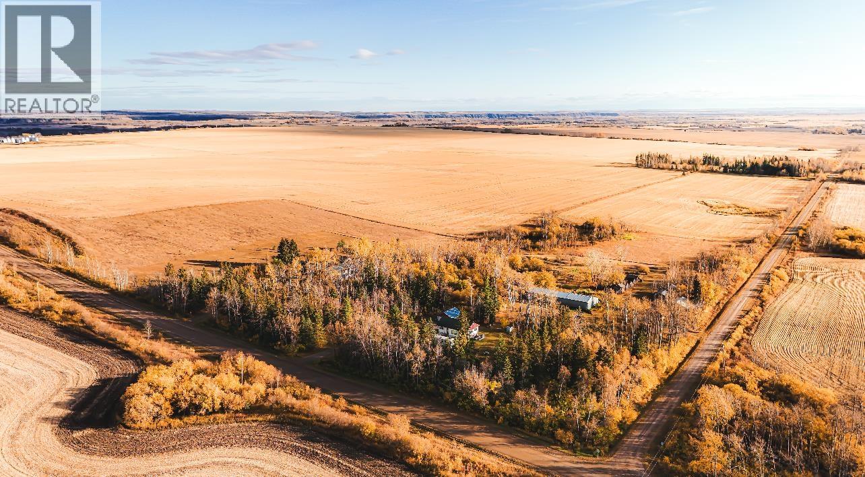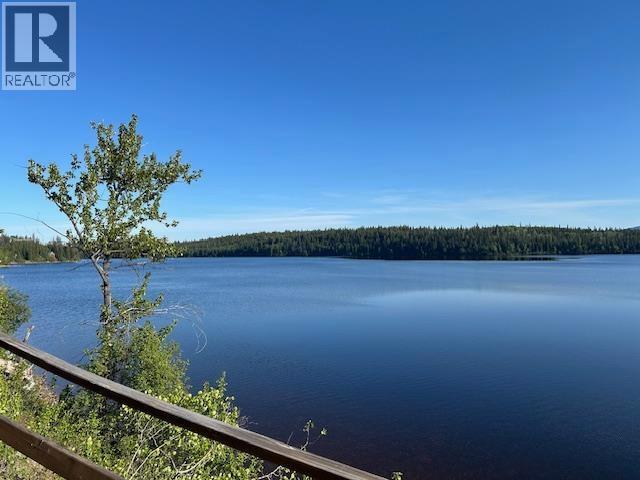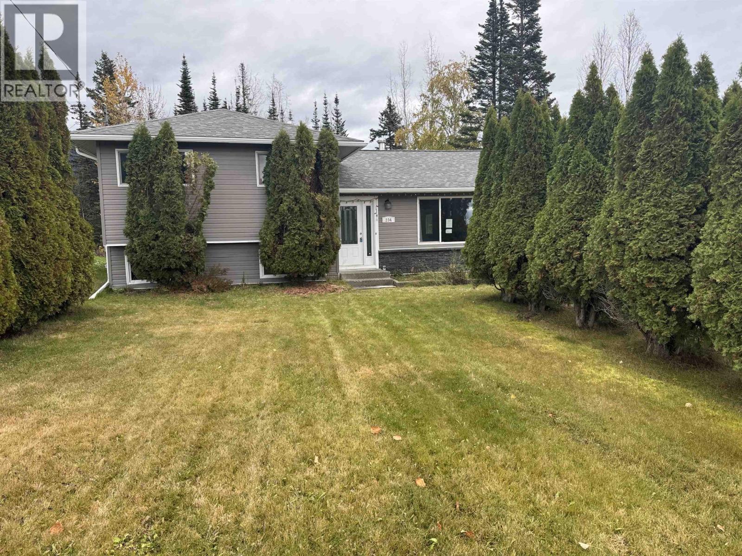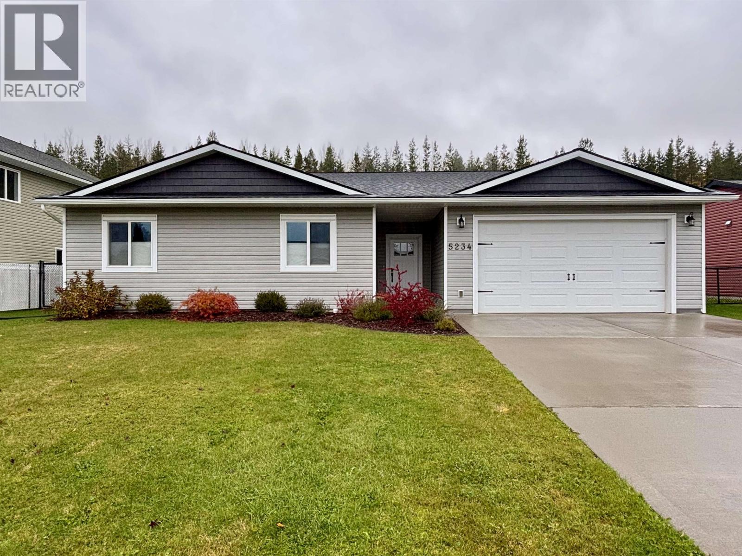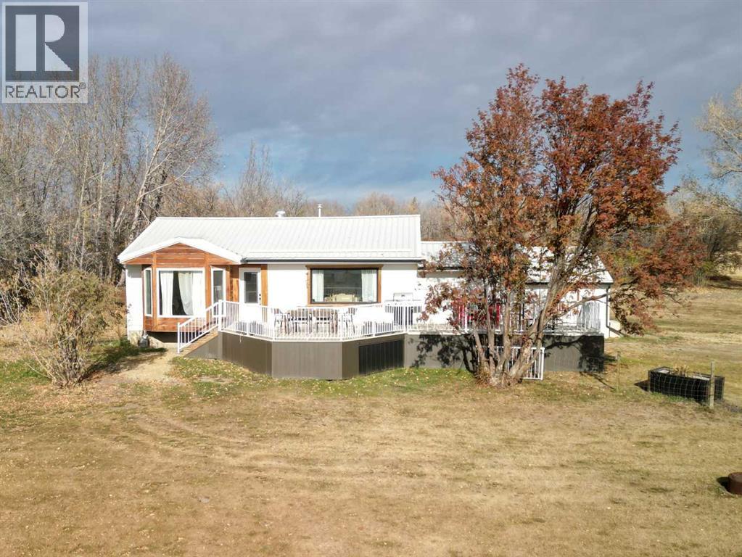- Houseful
- BC
- Fort Nelson
- V0C
- 3912 Cottonwood Rd
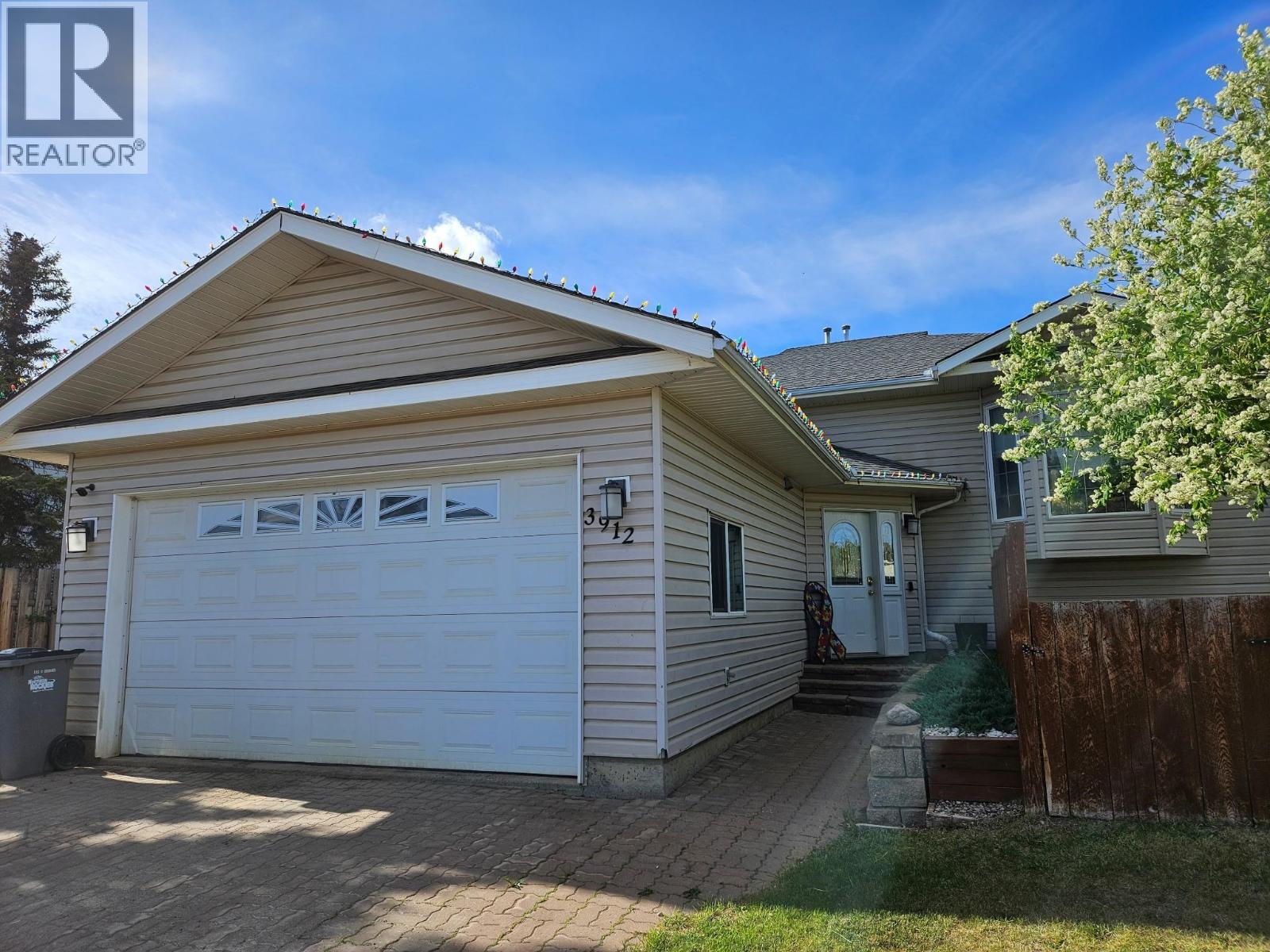
3912 Cottonwood Rd
3912 Cottonwood Rd
Highlights
Description
- Home value ($/Sqft)$100/Sqft
- Time on Houseful18 days
- Property typeSingle family
- Median school Score
- Year built1995
- Garage spaces2
- Mortgage payment
Room to Grow, Space to Play! Welcome to your dream family retreat—where comfort, space, and functionality come together on an oversized, beautifully landscaped corner lot. With 2800+ sq/ft. of living space, this home is designed to fit the needs of growing families and busy lifestyles. Offering 4 spacious bedrooms plus a versatile den—doubling as a 5th bedroom or home office, there's room for everyone to have their own space. You'll love the expansive family room—ideal for movie nights, teen hangouts, or hosting game day—complete with a cozy gas fireplace and built-in wet bar for effortless entertaining. Step outside to enjoy a wide brick driveway, attached double garage and RV parking—perfect for active families. This is more than a house, it's a place your family can truly call home! (id:63267)
Home overview
- Heat source Natural gas
- Heat type Forced air
- # total stories 2
- Roof Conventional
- # garage spaces 2
- Has garage (y/n) Yes
- # full baths 3
- # total bathrooms 3.0
- # of above grade bedrooms 4
- Has fireplace (y/n) Yes
- Lot dimensions 7200
- Lot size (acres) 0.16917293
- Listing # R3054705
- Property sub type Single family residence
- Status Active
- Den 2.769m X 4.14m
Level: Basement - 4th bedroom 3.81m X 4.14m
Level: Basement - Family room 4.597m X 7.645m
Level: Basement - Laundry 2.54m X 3.099m
Level: Basement - Primary bedroom 3.708m X 4.191m
Level: Main - Living room 5.715m X 5.893m
Level: Main - 3rd bedroom 2.743m X 4.013m
Level: Main - Kitchen 4.877m X 5.893m
Level: Main - 2nd bedroom 2.743m X 3.15m
Level: Main
- Listing source url Https://www.realtor.ca/real-estate/28944637/3912-cottonwood-road-fort-nelson
- Listing type identifier Idx

$-746
/ Month

