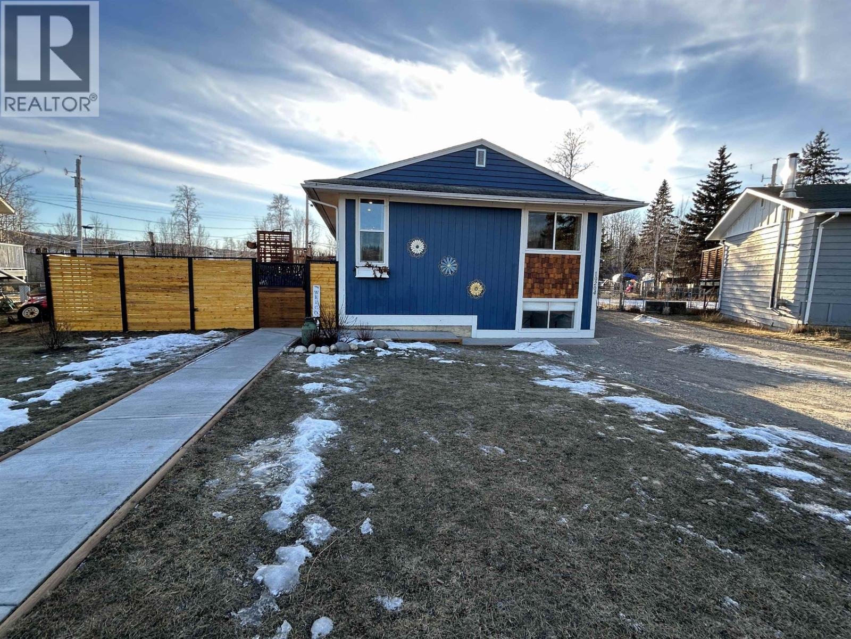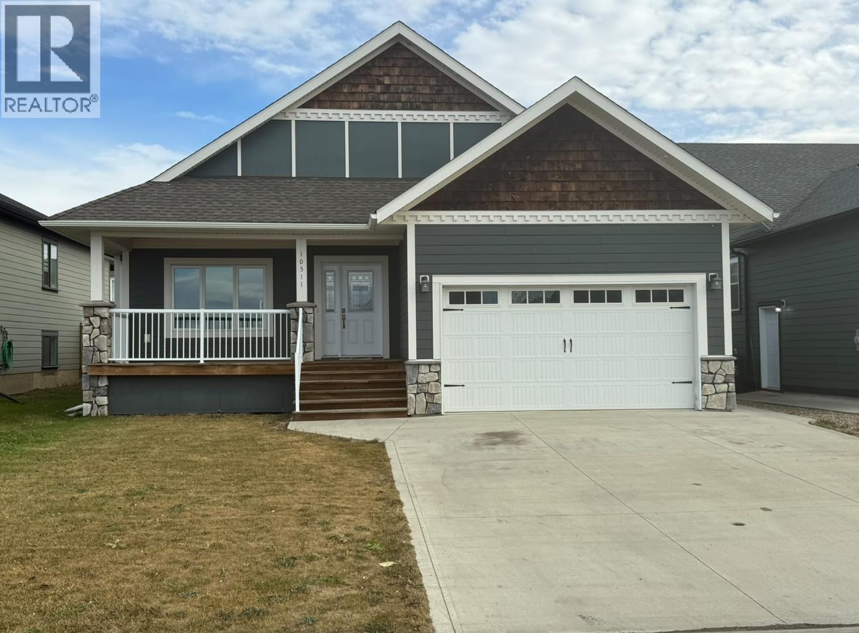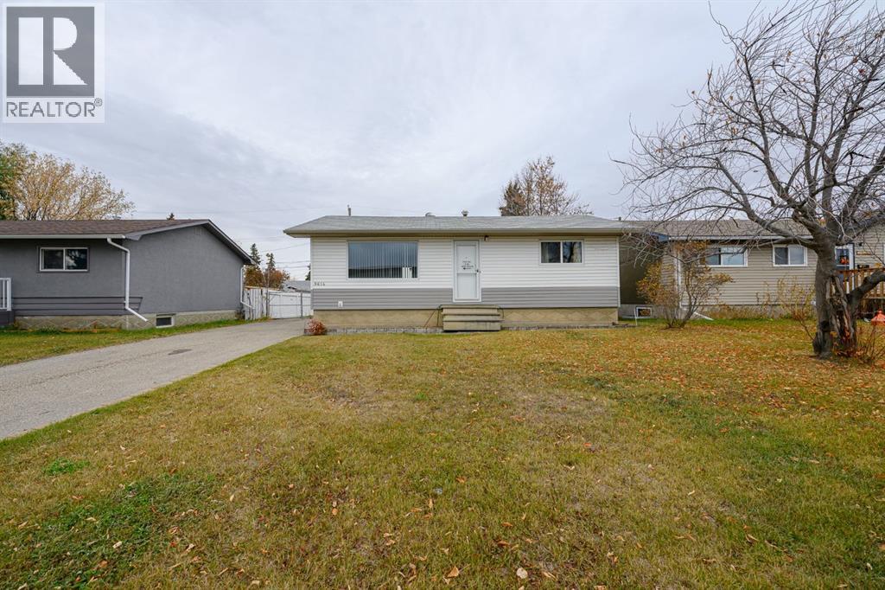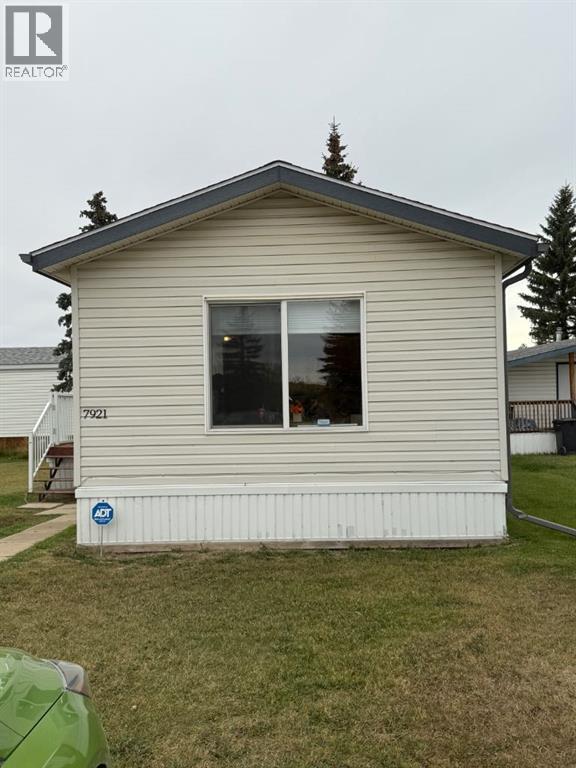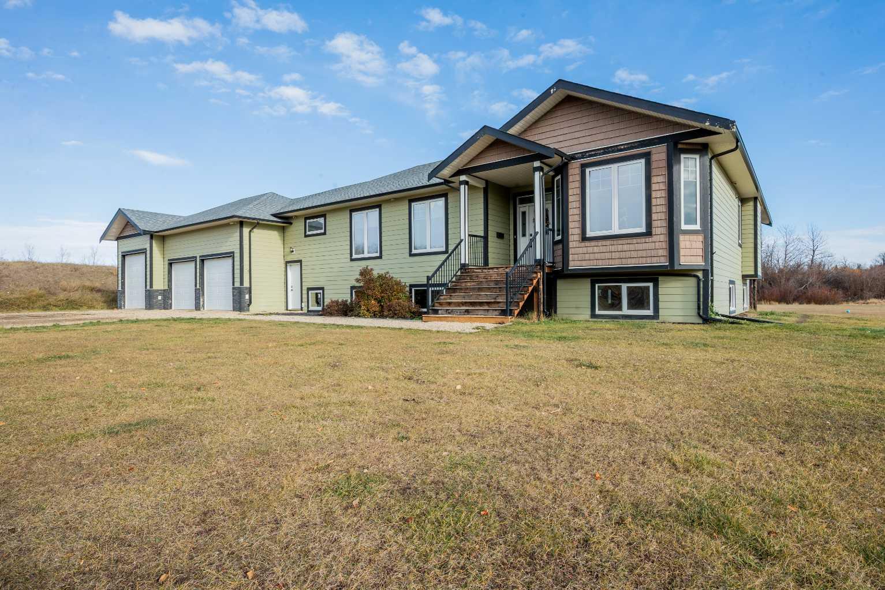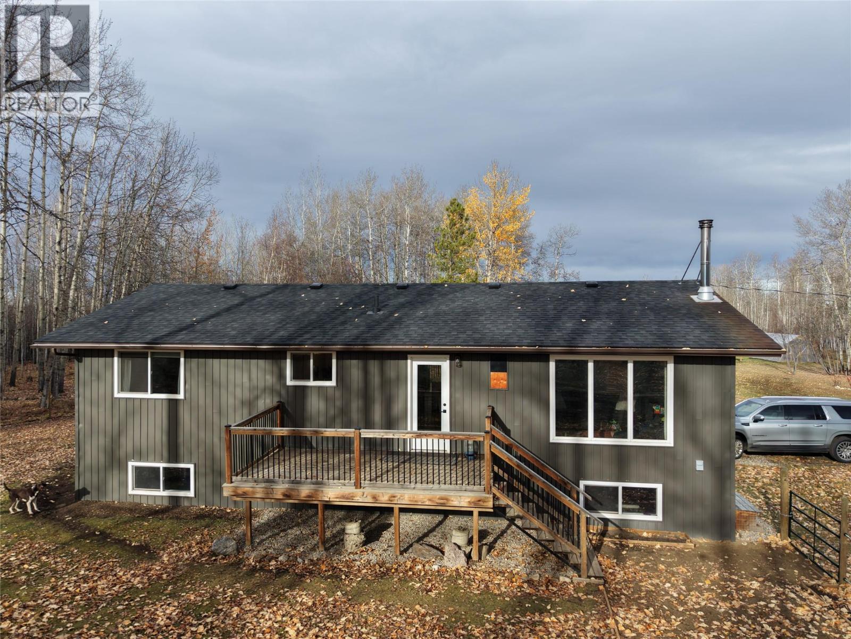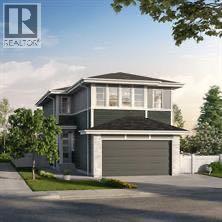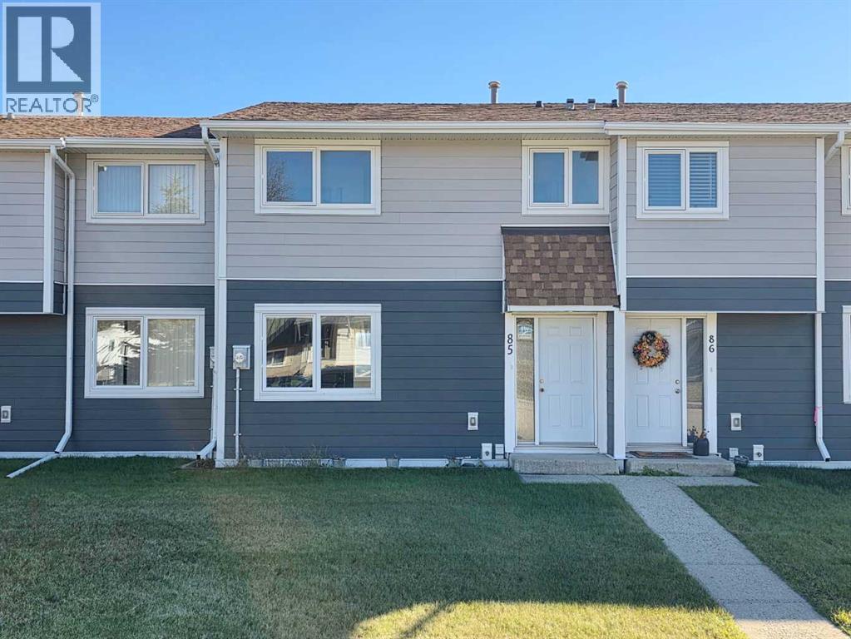- Houseful
- BC
- Fort Nelson
- V0C
- 4609 Boundary Rd B Rd
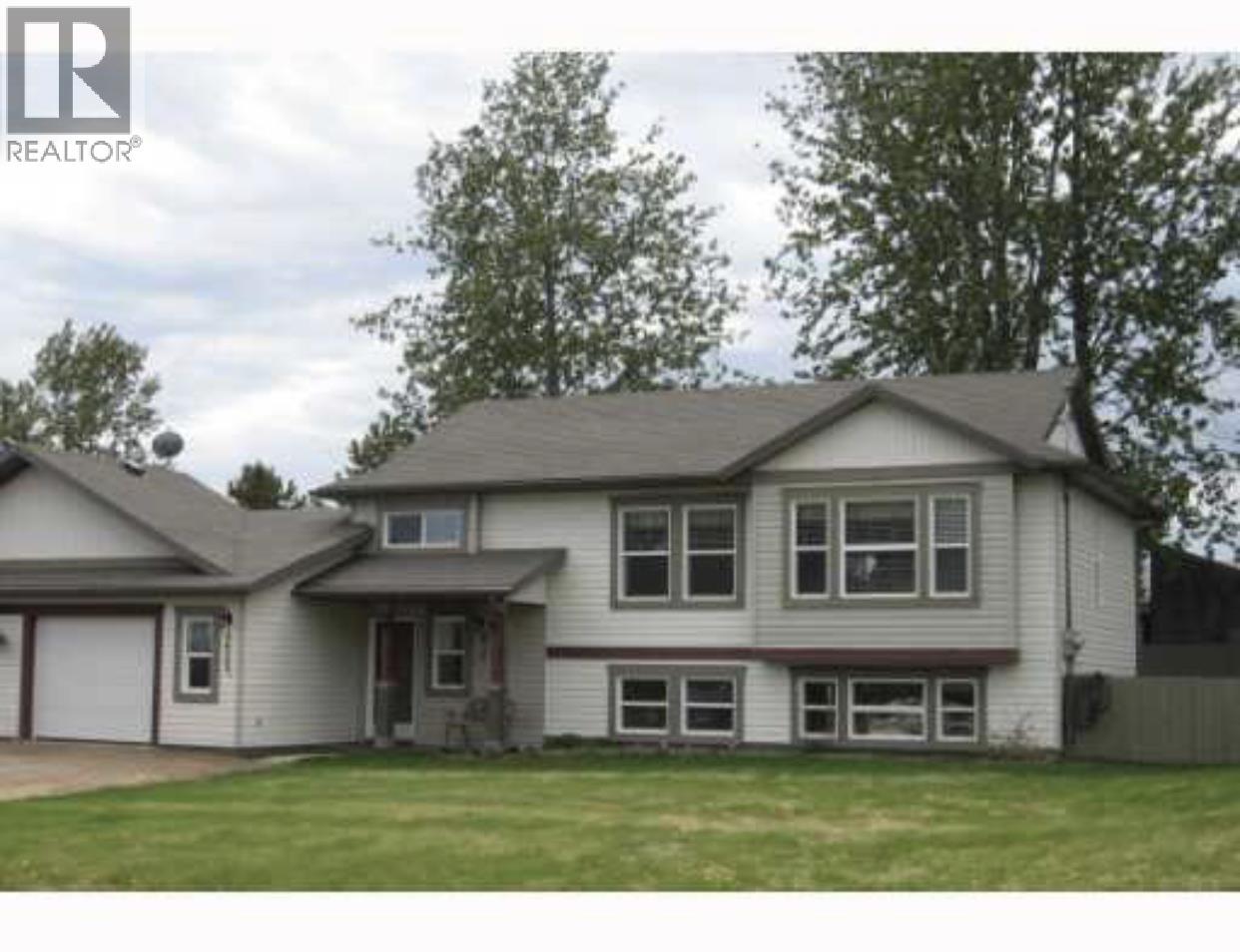
Highlights
Description
- Home value ($/Sqft)$97/Sqft
- Time on Houseful66 days
- Property typeSingle family
- StyleSplit level entry
- Median school Score
- Year built2005
- Garage spaces1
- Mortgage payment
Experience the perfect blend of style and function in this contemporary semi-detached beauty! From the moment you arrive, the sleek exterior and welcoming curb appeal set the stage. Inside, you'll find over 1800 sq/ft of smartly designed living space. The galley-style kitchen features rich cherry-toned cabinetry and opens through sliding glass doors to a spacious deck—ideal for effortless indoor-outdoor entertaining. With 4 bedrooms, 2 bathrooms, a large rec room, attached garage, and a versatile office nook, this home offers comfort and flexibility for the whole family. A bit of fencing could easily add privacy and create a pet-friendly backyard. With low maintenance inside and out, you’ll have more time to relax and enjoy your weekends! (id:63267)
Home overview
- Heat source Natural gas
- Heat type Forced air
- # total stories 2
- Roof Conventional
- # garage spaces 1
- Has garage (y/n) Yes
- # full baths 2
- # total bathrooms 2.0
- # of above grade bedrooms 4
- Lot size (acres) 0.0
- Listing # R3037713
- Property sub type Single family residence
- Status Active
- 3rd bedroom 3.2m X 3.505m
Level: Basement - Family room 8.153m X 3.454m
Level: Basement - 4th bedroom 2.743m X 2.743m
Level: Basement - Dining room 2.845m X 3.378m
Level: Main - Living room 4.318m X 4.267m
Level: Main - 2nd bedroom 3.048m X 2.743m
Level: Main - Kitchen 3.2m X 3.099m
Level: Main - Office 1.88m X 2.057m
Level: Main - Primary bedroom 3.505m X 3.404m
Level: Main
- Listing source url Https://www.realtor.ca/real-estate/28741131/b-4609-boundary-road-fort-nelson
- Listing type identifier Idx

$-480
/ Month

