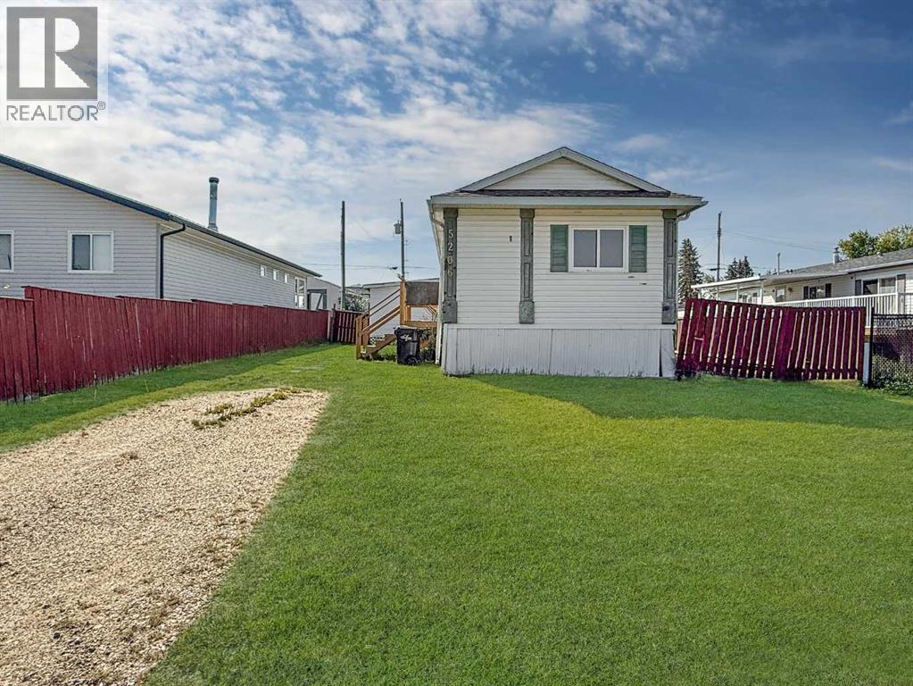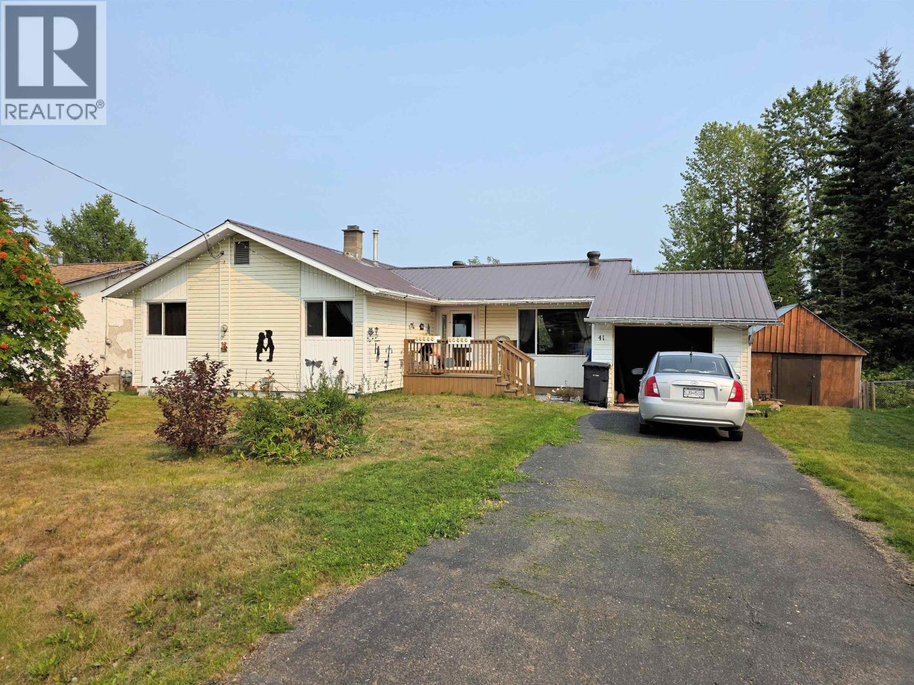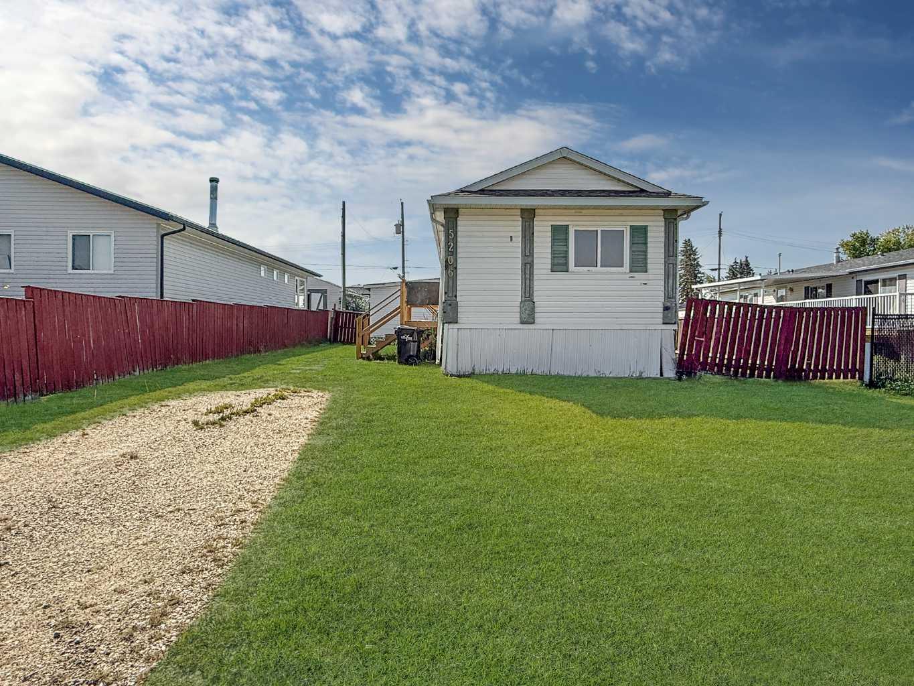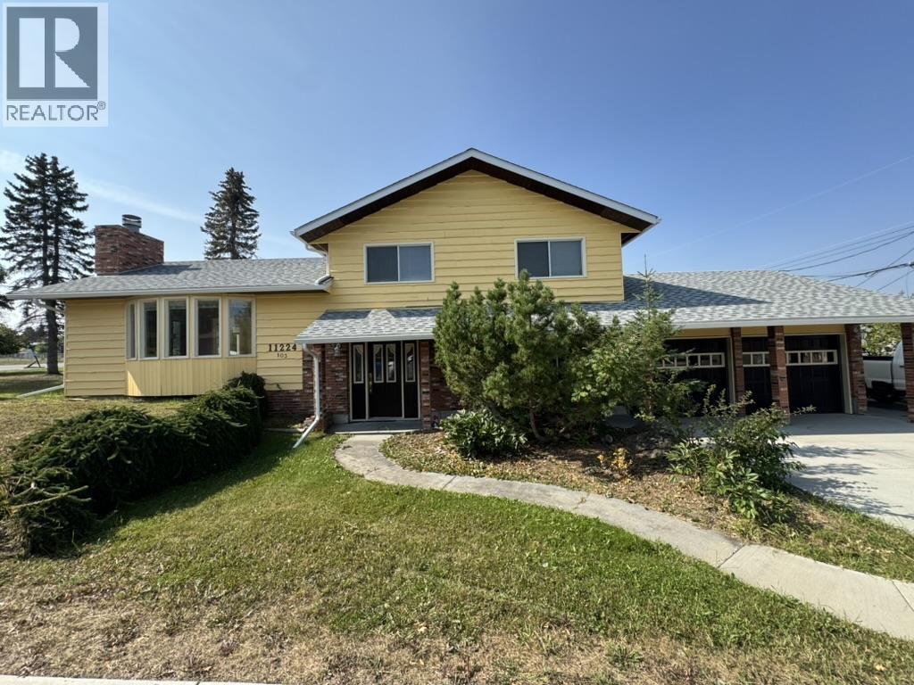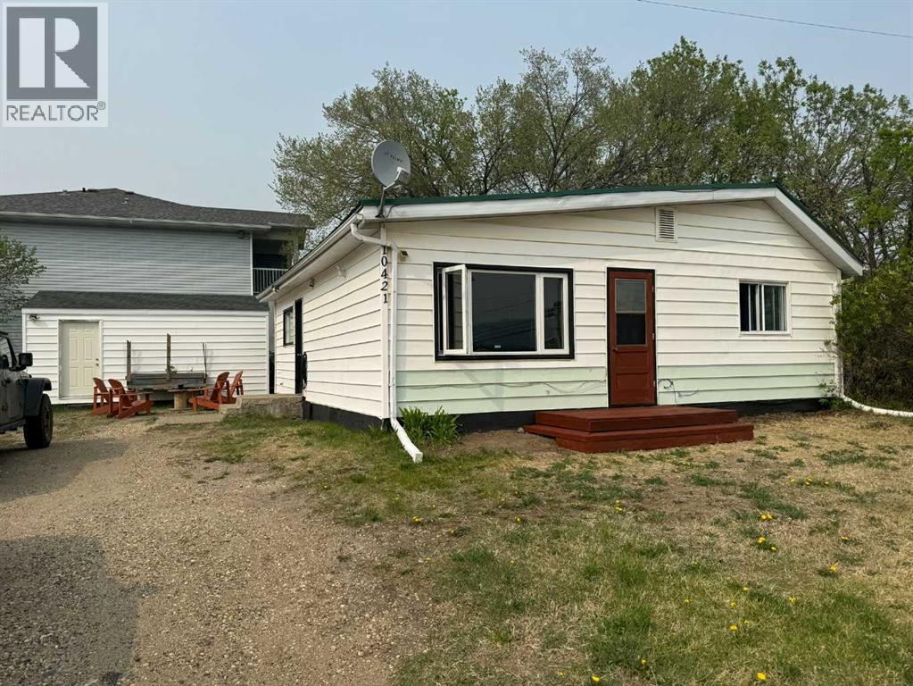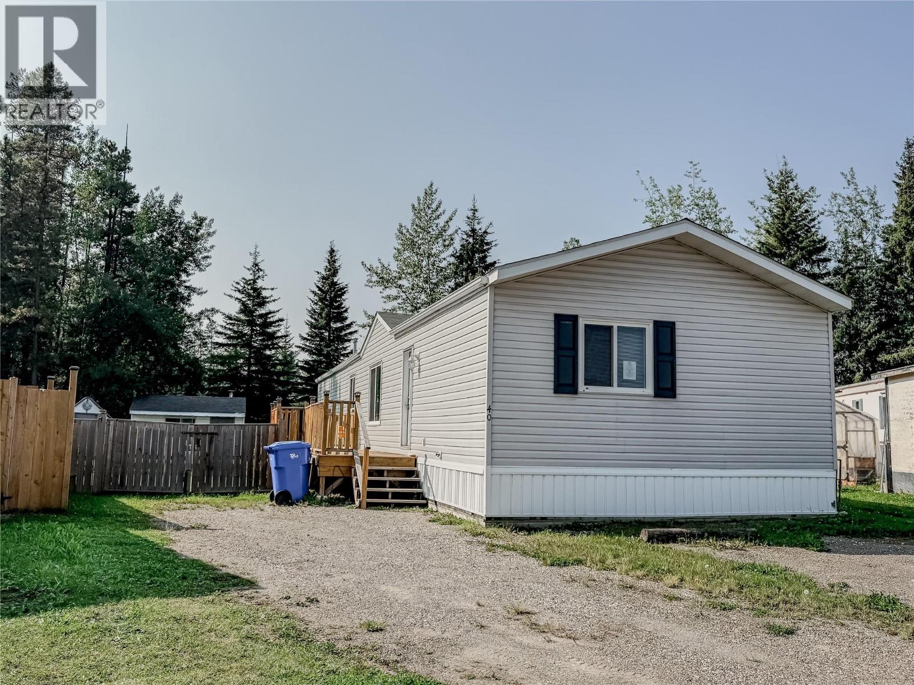- Houseful
- BC
- Fort Nelson
- V0C
- 4619 Spruce Ave
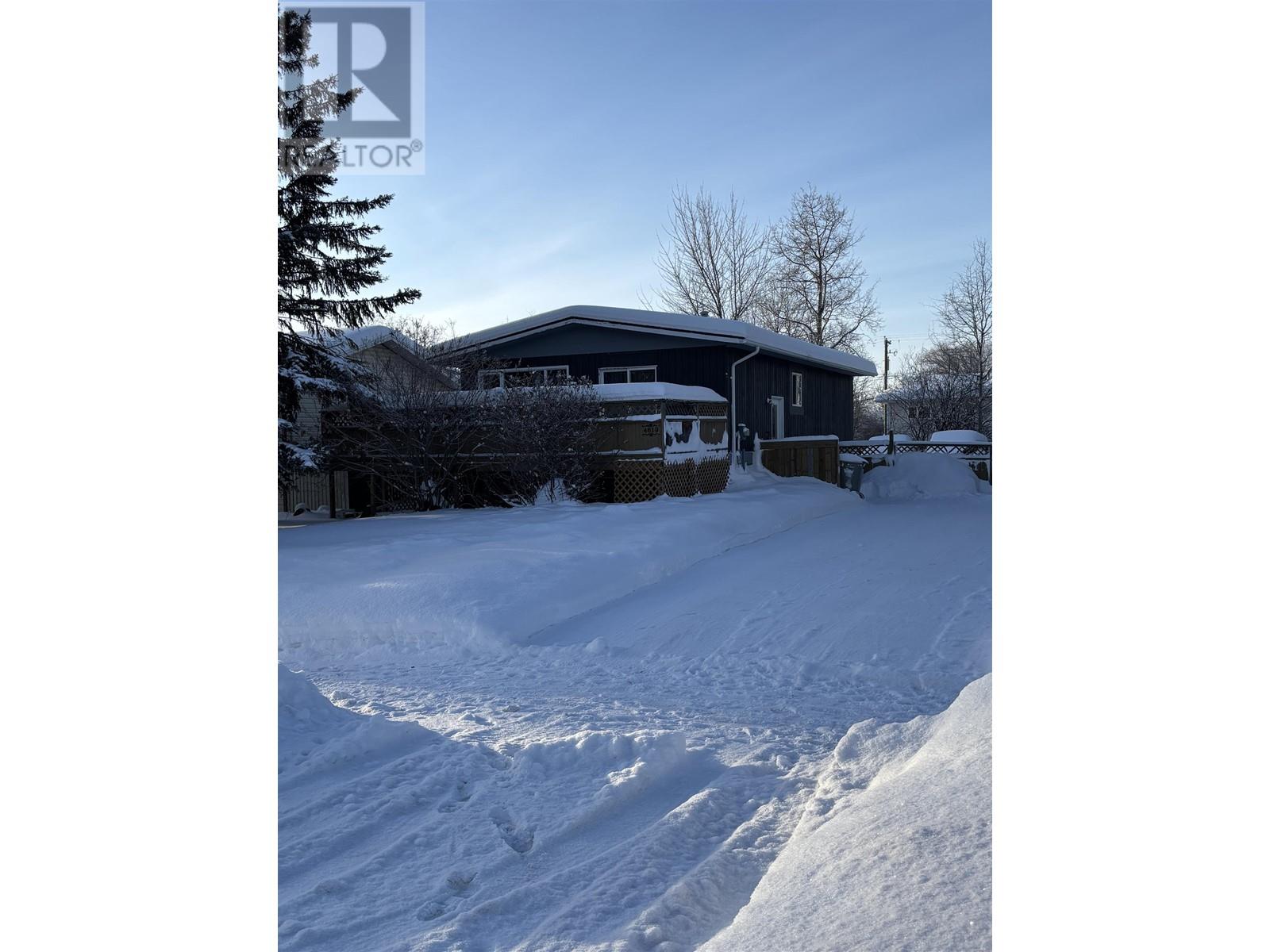
4619 Spruce Ave
4619 Spruce Ave
Highlights
Description
- Home value ($/Sqft)$84/Sqft
- Time on Houseful336 days
- Property typeSingle family
- StyleSplit level entry
- Median school Score
- Year built1978
- Mortgage payment
Are you looking for an affordable starter home for your family? This split-level gem features 4 bedrooms, an office and 2 baths, making it the perfect fit! The private front deck is perfect for relaxing and a fully fenced yard keeps your little ones and pets safe and secure. The updated interior ensures less work for you. The kitchen offers cabinets right to the ceiling optimizing every bit of storage plus a dishwasher and island workspace are handy. With a gas stove, washer, gas dryer, high-efficiency furnace with central air conditioning, and an on-demand water heater, all the essentials are covered—your family will stay warm in the winter, cool in the summer and never run out of hot water! Located close to walking trails and a park for the kids. This could be the one for you! (id:55581)
Home overview
- Heat source Natural gas
- Heat type Forced air
- # total stories 2
- Roof Conventional
- # full baths 2
- # total bathrooms 2.0
- # of above grade bedrooms 4
- Lot dimensions 7800
- Lot size (acres) 0.18327068
- Building size 1900
- Listing # R2932872
- Property sub type Single family residence
- Status Active
- Family room 3.277m X 6.248m
Level: Basement - 4th bedroom 2.464m X 2.616m
Level: Basement - Laundry 3.15m X 3.124m
Level: Basement - Office 3.454m X 3.277m
Level: Basement - Living room 3.404m X 4.597m
Level: Main - Dining room 2.261m X 2.769m
Level: Main - 2nd bedroom 2.362m X 2.87m
Level: Main - Kitchen 2.21m X 3.404m
Level: Main - Primary bedroom 3.378m X 3.581m
Level: Main - 3rd bedroom 2.362m X 3.15m
Level: Main
- Listing source url Https://www.realtor.ca/real-estate/27506429/4619-spruce-avenue-fort-nelson
- Listing type identifier Idx

$-426
/ Month

