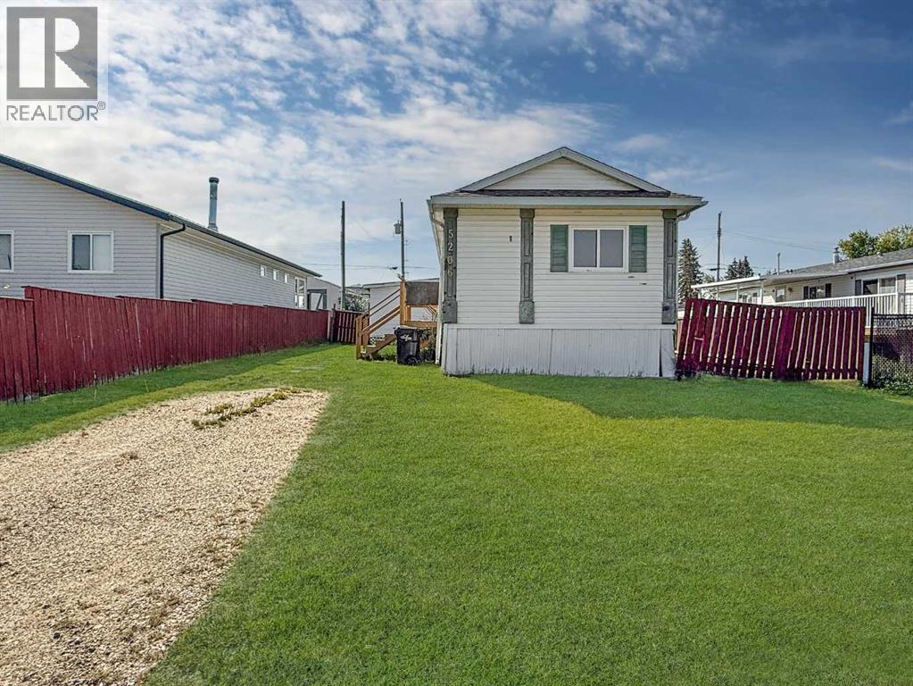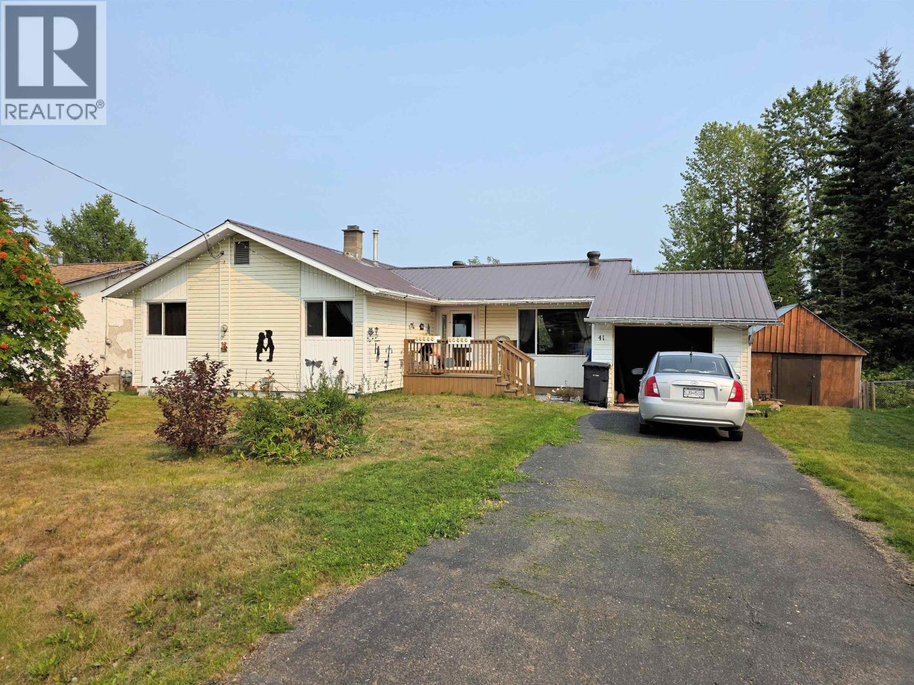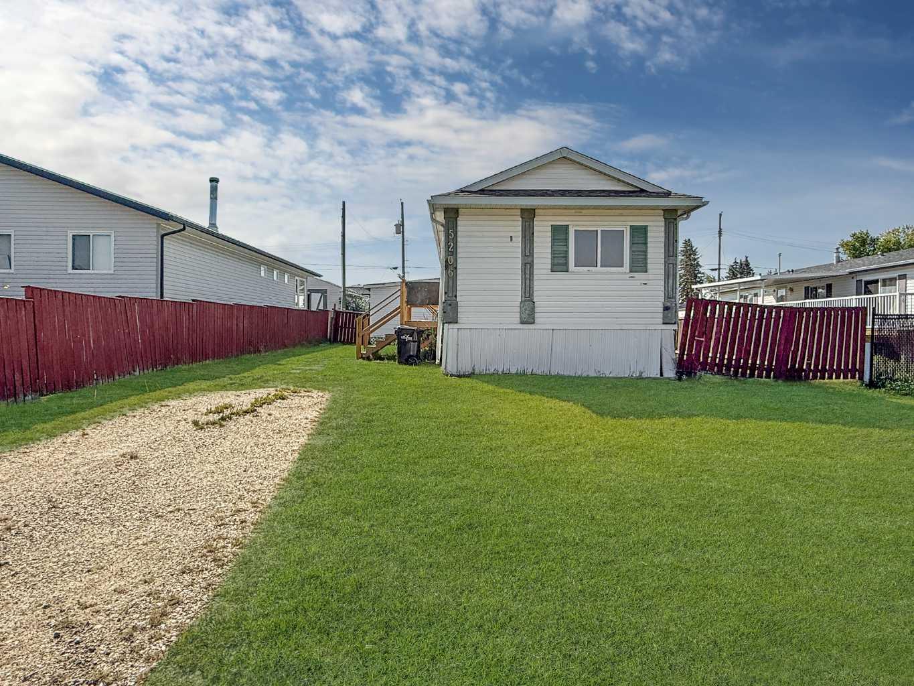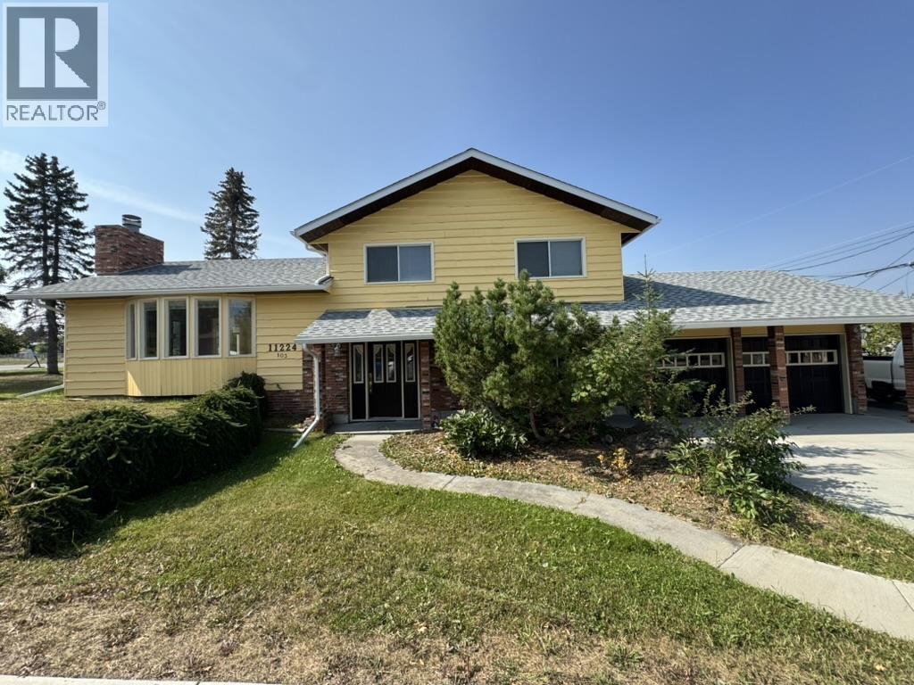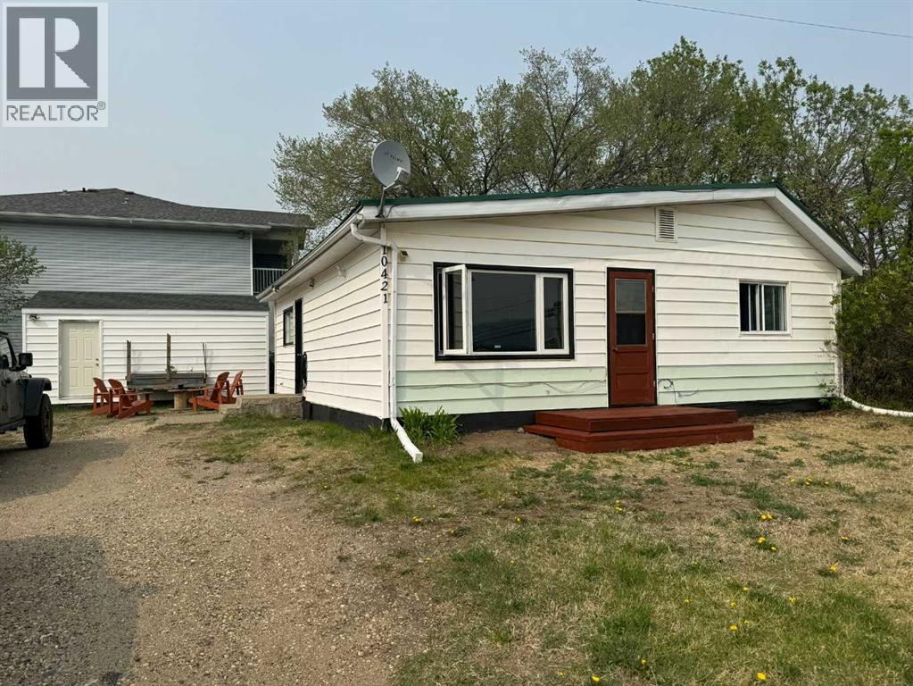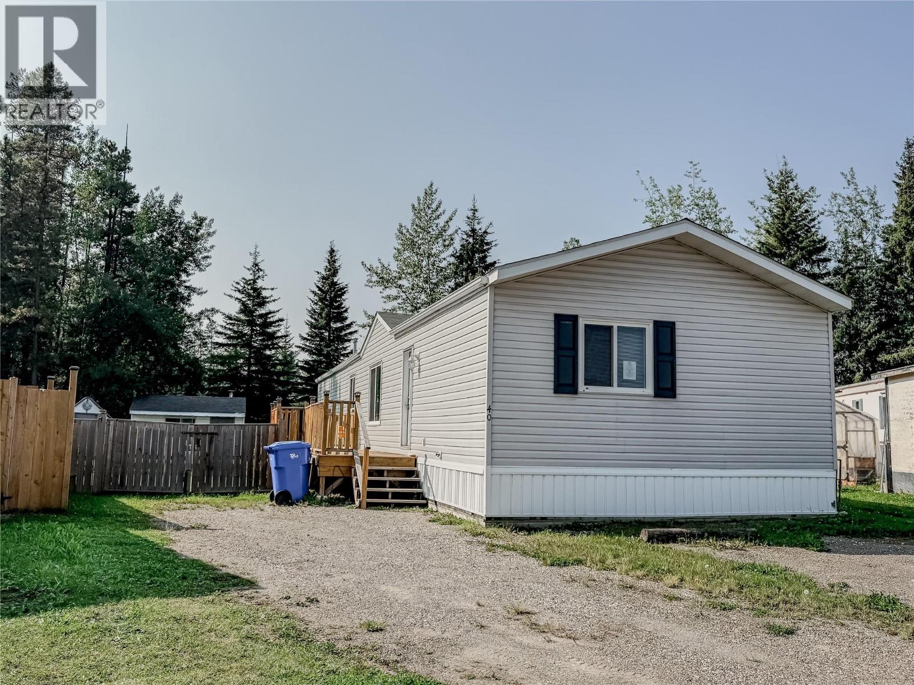- Houseful
- BC
- Fort Nelson
- V0C
- 4620 Boundary Rd
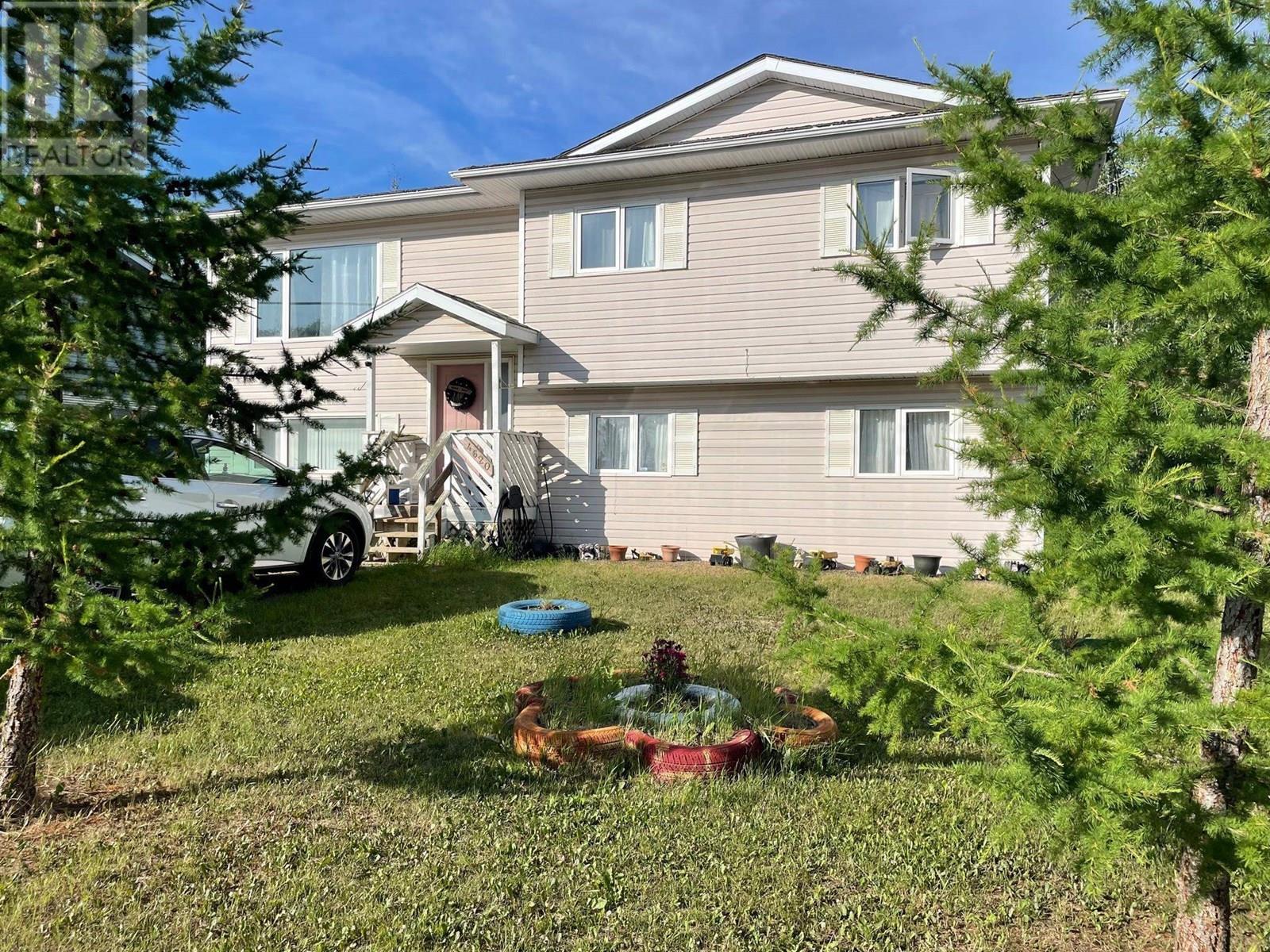
4620 Boundary Rd
For Sale
52 Days
$199,000 $17K
$182,500
5 beds
3 baths
2,286 Sqft
4620 Boundary Rd
For Sale
52 Days
$199,000 $17K
$182,500
5 beds
3 baths
2,286 Sqft
Highlights
This home is
4%
Time on Houseful
52 Days
School rated
6.8/10
Description
- Home value ($/Sqft)$80/Sqft
- Time on Houseful52 days
- Property typeSingle family
- StyleSplit level entry
- Median school Score
- Year built1995
- Mortgage payment
Versatility and function are the buzzwords here. This home offers five spacious bedrooms, three bathrooms, two generous and bright living rooms and two eat-in kitchens with ample cabinet space. A separate entrance at the back of the home allows for handy access to the walk-out basement suite if you choose to rent it out. Otherwise you might enjoy having the second kitchen for canning or a market/food sale prep space. This home is adaptable to any phase of life your family enters, meaning you could purchase it, move in, and never have to move your stuff ever again. The yard is fenced and has a terrific shed/playhouse and a multi-level deck for barbecuing and entertaining. Great neighbourhod, too! (id:63267)
Home overview
Amenities / Utilities
- Heat source Natural gas
- Heat type Forced air
Exterior
- # total stories 2
- Roof Conventional
Interior
- # full baths 3
- # total bathrooms 3.0
- # of above grade bedrooms 5
Lot/ Land Details
- Lot dimensions 7735
Overview
- Lot size (acres) 0.18174343
- Building size 2286
- Listing # R3027426
- Property sub type Single family residence
- Status Active
Rooms Information
metric
- 4th bedroom 3.734m X 3.531m
Level: Basement - Kitchen 3.048m X 4.267m
Level: Basement - Family room 6.299m X 3.683m
Level: Basement - 5th bedroom 3.734m X 3.048m
Level: Basement - Primary bedroom 3.429m X 3.81m
Level: Main - 2nd bedroom 3.581m X 2.743m
Level: Main - 3rd bedroom 3.658m X 2.819m
Level: Main - Living room 4.42m X 4.115m
Level: Main - Kitchen 5.918m X 2.946m
Level: Main
SOA_HOUSEKEEPING_ATTRS
- Listing source url Https://www.realtor.ca/real-estate/28610135/4620-boundary-road-fort-nelson
- Listing type identifier Idx
The Home Overview listing data and Property Description above are provided by the Canadian Real Estate Association (CREA). All other information is provided by Houseful and its affiliates.

Lock your rate with RBC pre-approval
Mortgage rate is for illustrative purposes only. Please check RBC.com/mortgages for the current mortgage rates
$-487
/ Month25 Years fixed, 20% down payment, % interest
$
$
$
%
$
%

Schedule a viewing
No obligation or purchase necessary, cancel at any time

