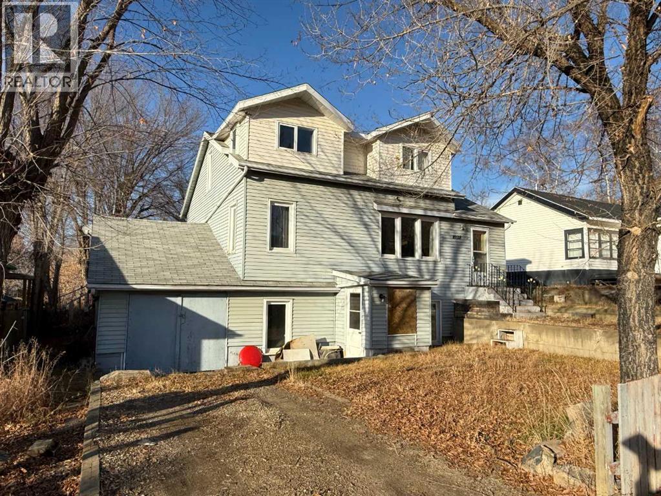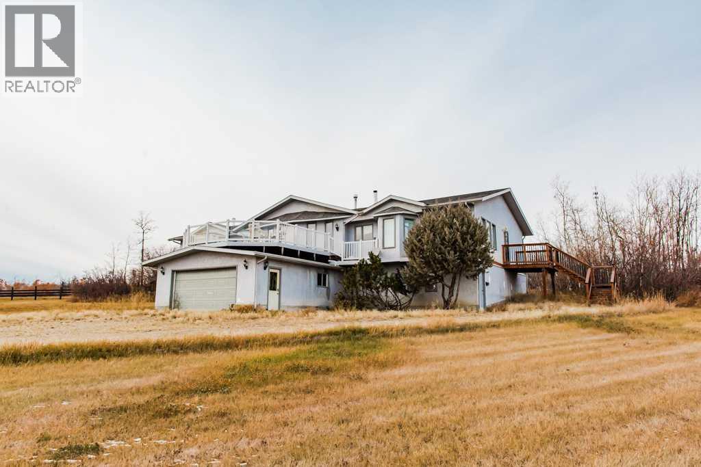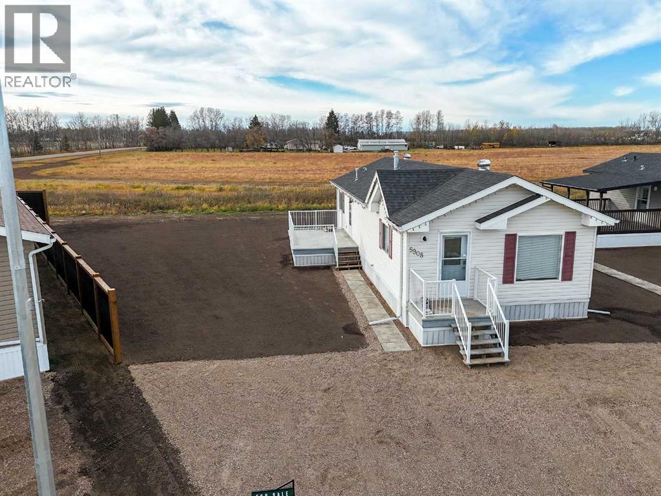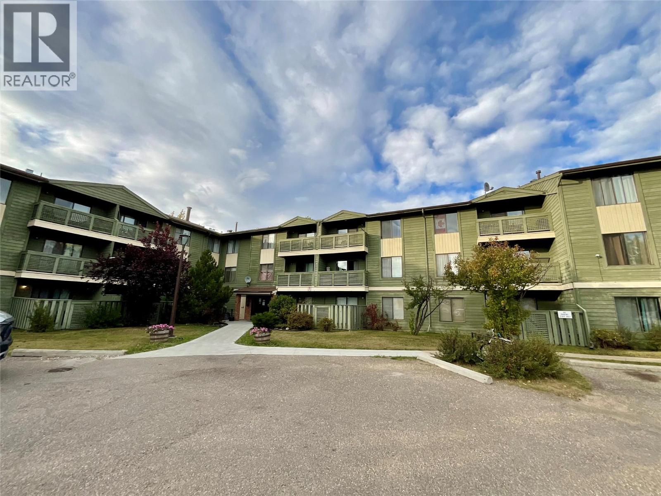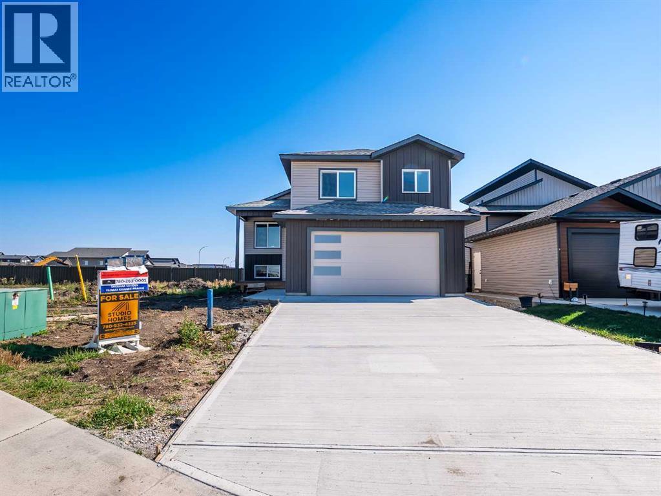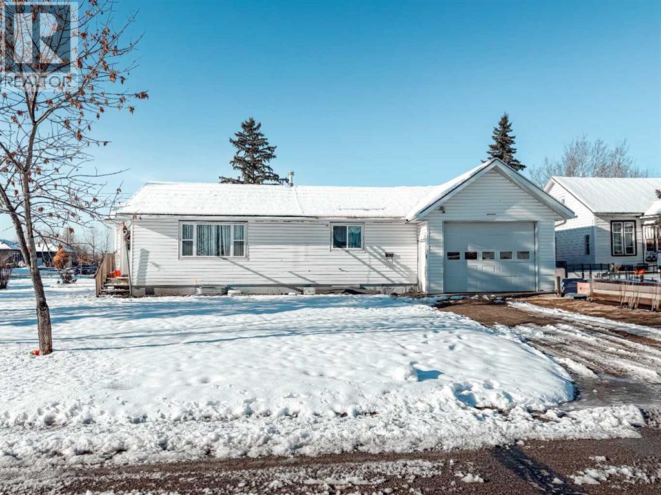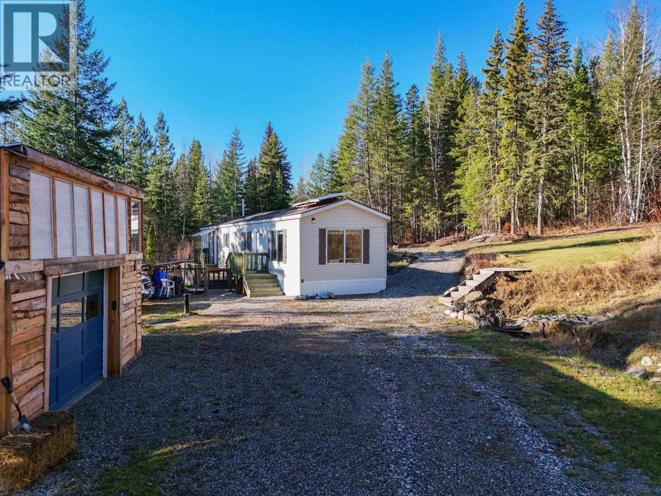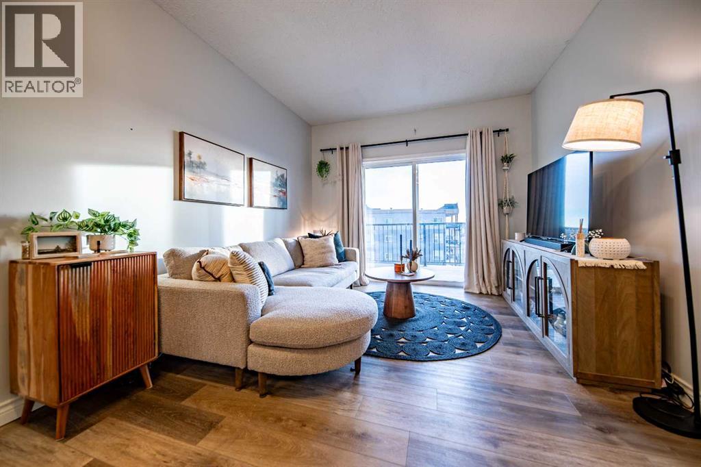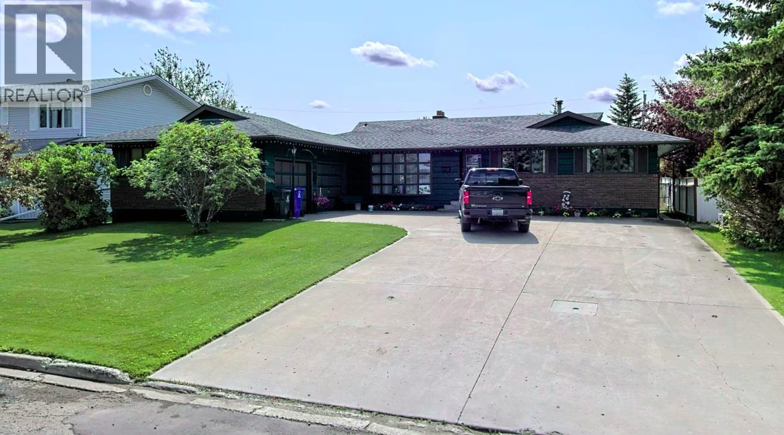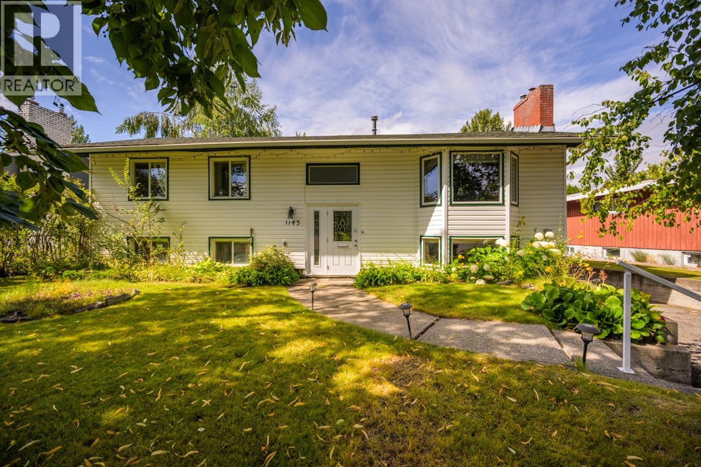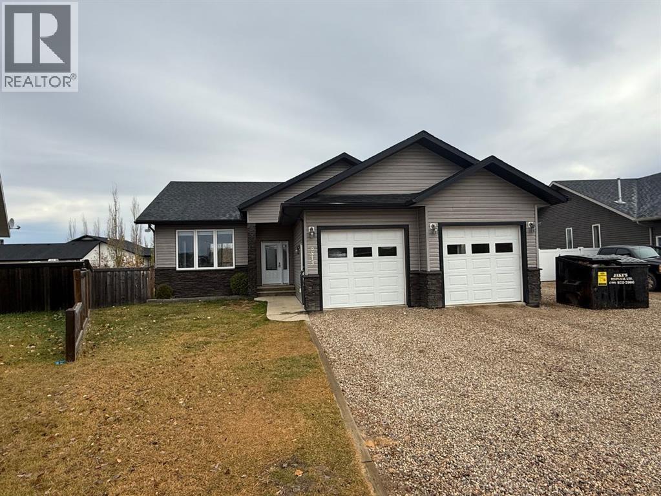- Houseful
- BC
- Fort Nelson
- V0C
- 4711 Spruce Ave
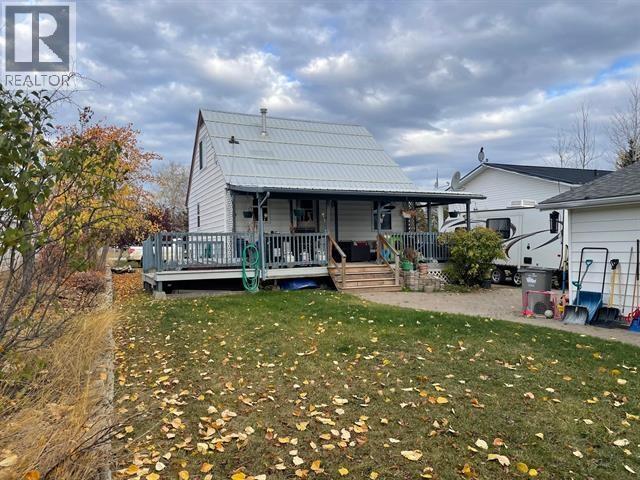
Highlights
Description
- Time on Housefulnew 4 days
- Property typeSingle family
- Median school Score
- Year built1949
- Garage spaces2
- Mortgage payment
Step into style! This classic home has many awesome updates, making it a good mix of modern and historic charm. Hardwood flooring is featured throughout the main and upper levels. This complimented by updated windows & doors, and fully renovated kitchen & bathroom. Upstairs there are 2 bedrooms with ample closets. The main floor includes kitchen, dining room (with crown moulding), spacious living room, full bathroom, and foyer. The clincher in this home is found downstairs in the gorgeous primary suite comprising over half of the basement. This room includes a bathroom with oversized, tiled, multi-head shower plus a walk-through closet that takes you full-circle into the ultra-functional laundry room. Outside there is a 22'x28' wired, insulated & heated garage plus an abundance of parking for vehicles, RV and more! (id:63267)
Home overview
- Heat source Natural gas
- Heat type Forced air
- # total stories 3
- Roof Conventional
- # garage spaces 2
- Has garage (y/n) Yes
- # full baths 2
- # total bathrooms 2.0
- # of above grade bedrooms 3
- Lot dimensions 7475
- Lot size (acres) 0.1756344
- Listing # R3063075
- Property sub type Single family residence
- Status Active
- 3rd bedroom 2.743m X 3.658m
Level: Above - 2nd bedroom 3.048m X 3.353m
Level: Above - Primary bedroom 4.267m X 3.658m
Level: Basement - Office 3.658m X 3.048m
Level: Basement - Laundry 3.658m X 3.048m
Level: Basement - Living room 3.658m X 4.877m
Level: Main - Kitchen 1.829m X 5.182m
Level: Main - Dining room 3.048m X 3.353m
Level: Main
- Listing source url Https://www.realtor.ca/real-estate/29045016/4711-spruce-avenue-fort-nelson
- Listing type identifier Idx

$-504
/ Month

