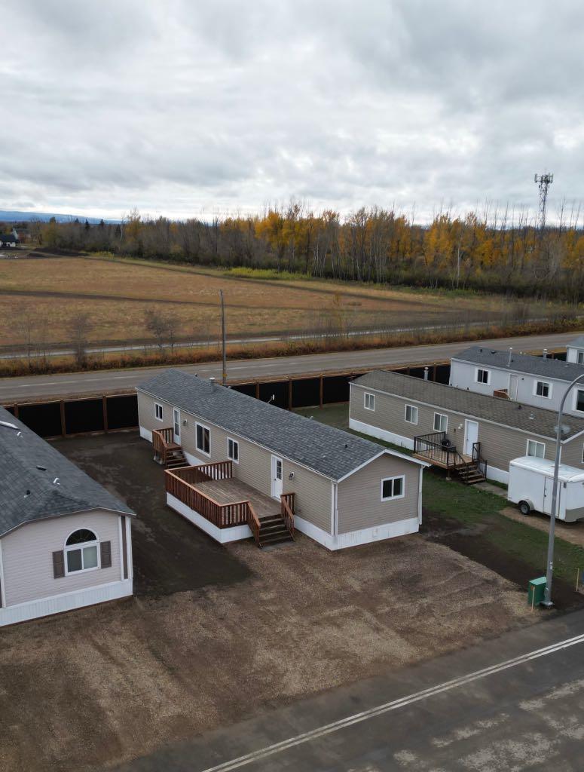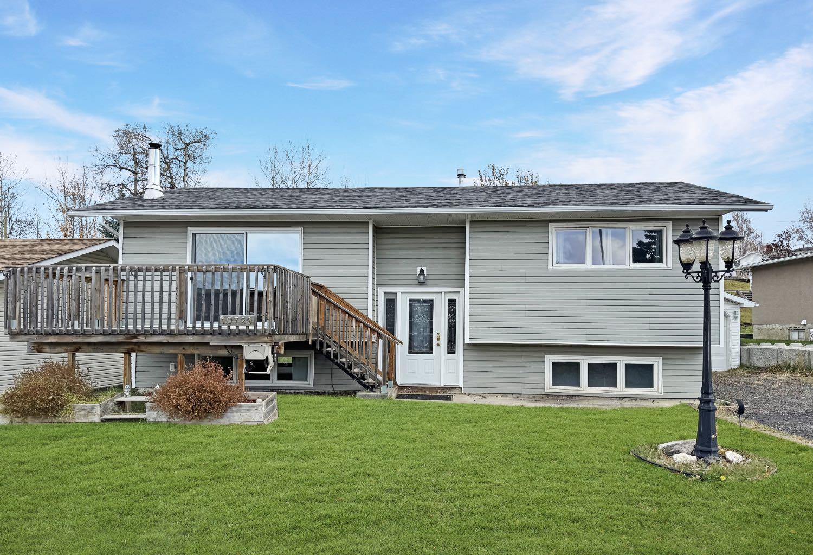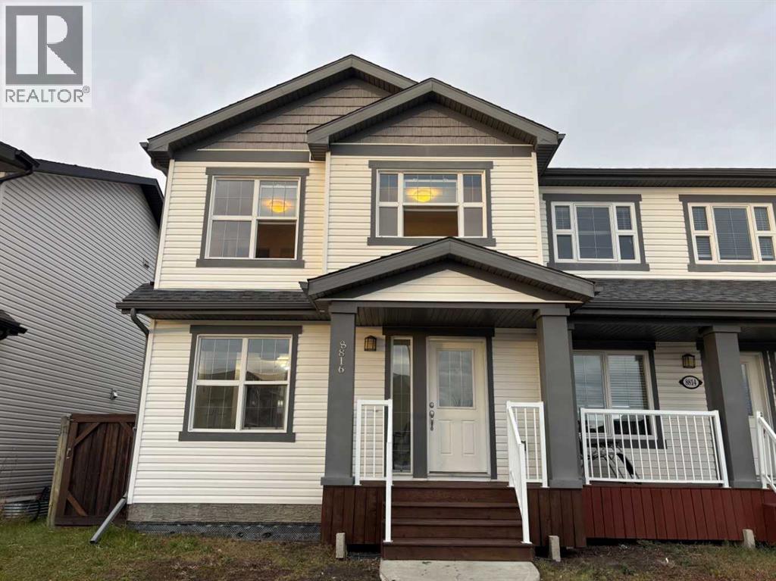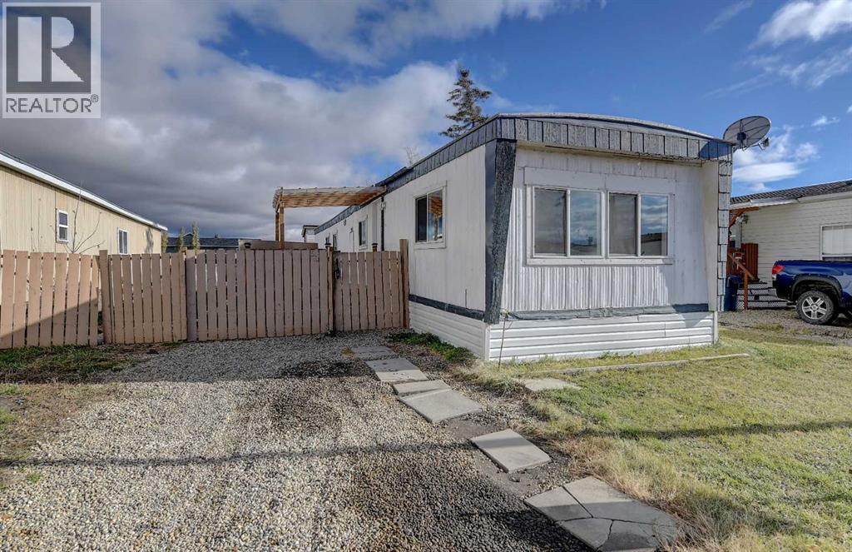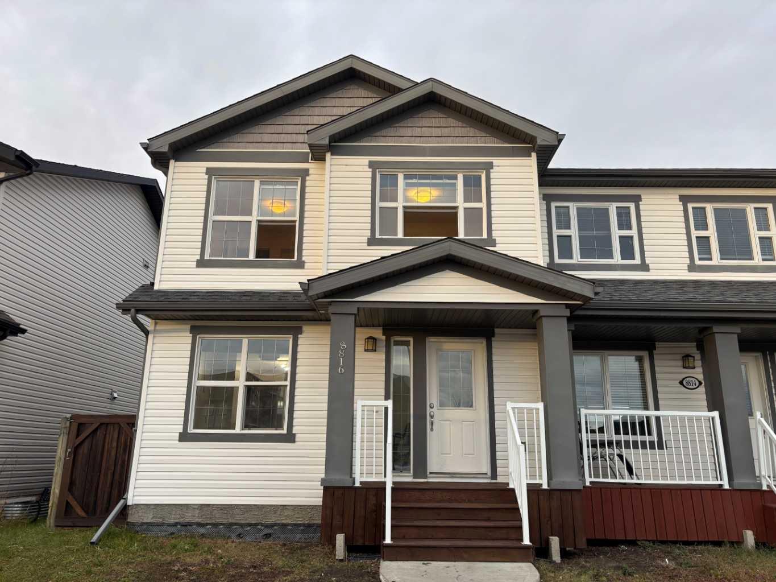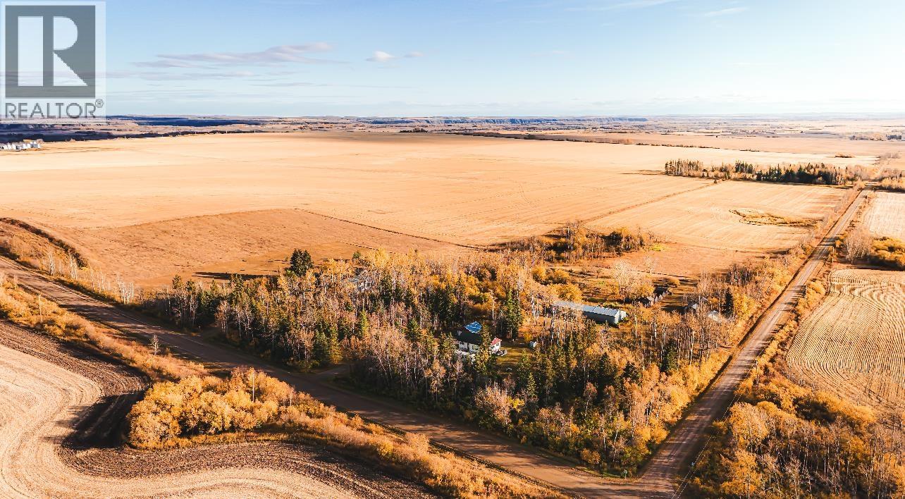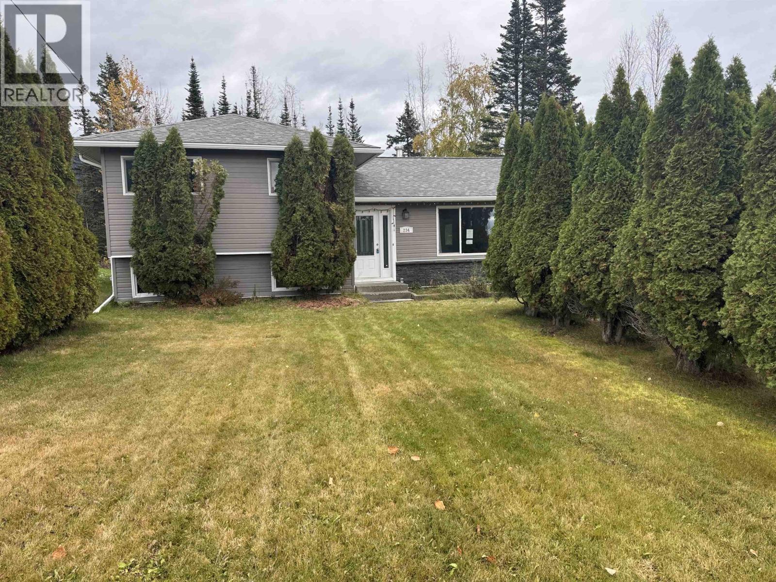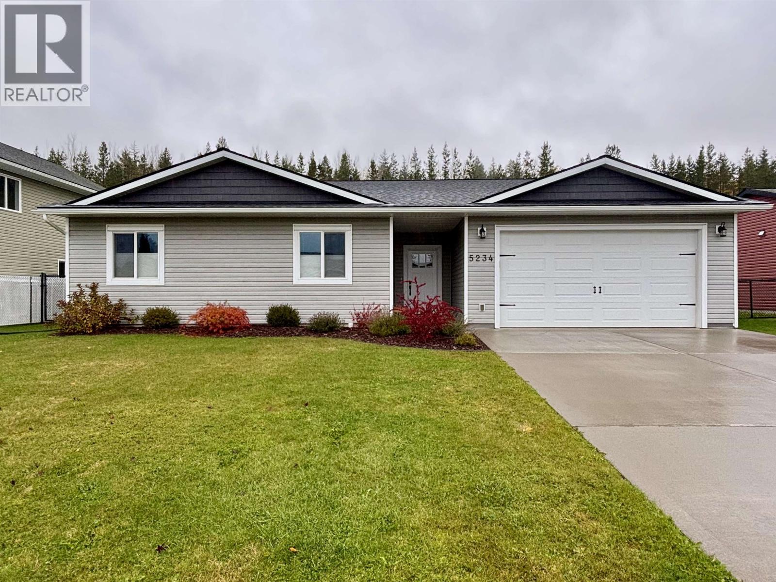- Houseful
- BC
- Fort Nelson
- V0C
- 48 Street Unit 5524
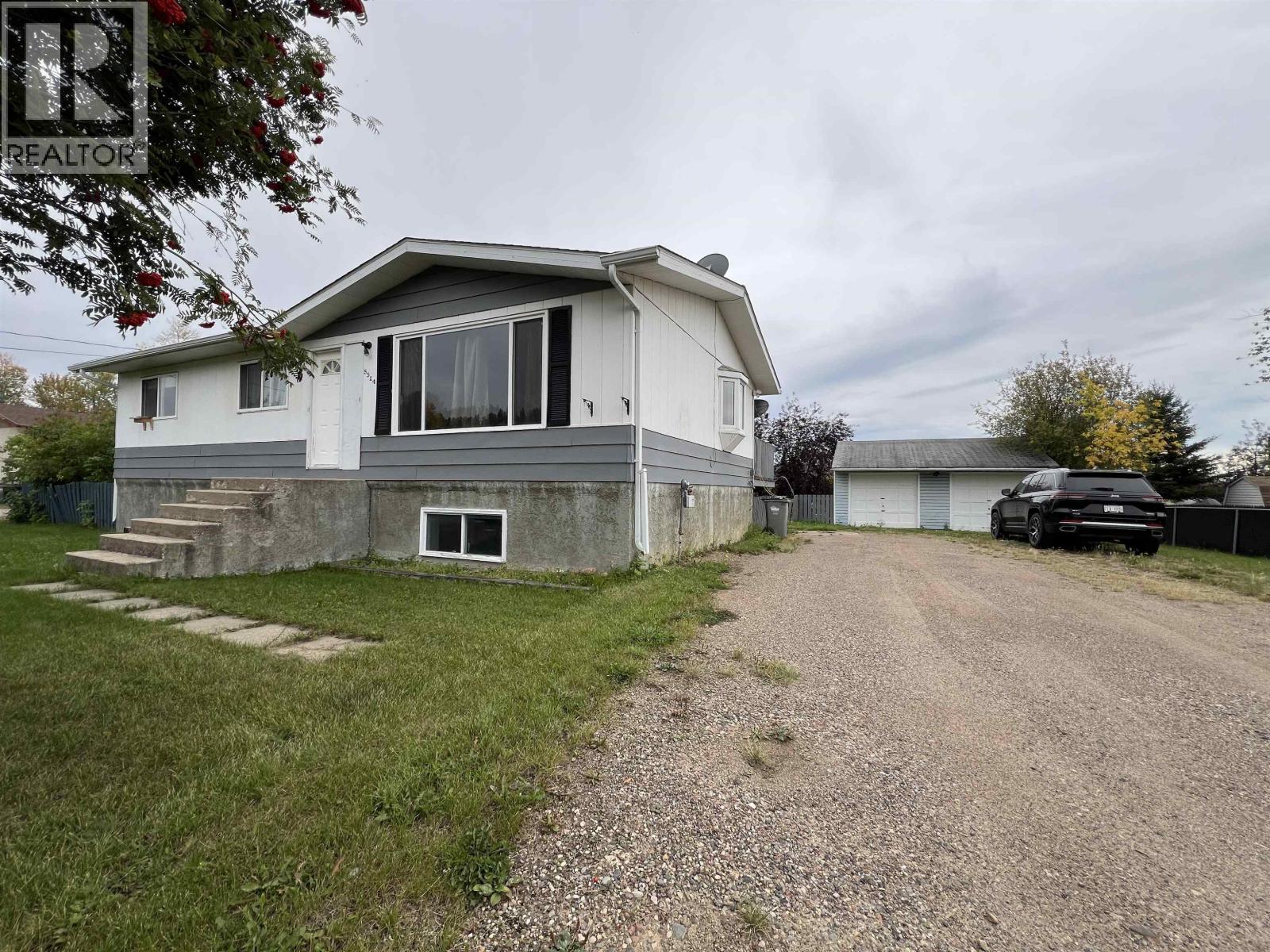
Highlights
Description
- Home value ($/Sqft)$108/Sqft
- Time on Houseful21 days
- Property typeSingle family
- Median school Score
- Year built1973
- Garage spaces2
- Mortgage payment
Spacious 4 bedroom, 2 bath family home situated on a quiet street with an impressive 100’ x 150’ double lot. Step inside to discover a modern kitchen, updated main floor bathroom, newer flooring and the peace of mind of a solid concrete foundation. The main level offers warmth and comfort, while the basement expands your living space with a huge family room, dedicated storage and an oversized laundry area complete with 3-piece bath. Numerous updates including the roof, hot water on demand and furnace ensure years of worry-free living. Outside, the detached double garage and ample parking provide convenience, while the large yard with mature trees and garden spots invites outdoor enjoyment. This property combines space, style, and functionality in a rare double-lot setting. (id:63267)
Home overview
- Heat source Natural gas
- Heat type Forced air
- # total stories 2
- Roof Conventional
- # garage spaces 2
- Has garage (y/n) Yes
- # full baths 2
- # total bathrooms 2.0
- # of above grade bedrooms 4
- Lot dimensions 15000
- Lot size (acres) 0.3524436
- Listing # R3053158
- Property sub type Single family residence
- Status Active
- Family room 6.706m X 5.486m
Level: Basement - Storage 2.743m X 2.743m
Level: Basement - Laundry 3.353m X 3.073m
Level: Basement - 4th bedroom 3.505m X 3.277m
Level: Basement - Living room 3.531m X 5.232m
Level: Main - Primary bedroom 3.581m X 3.48m
Level: Main - Kitchen 3.378m X 3.556m
Level: Main - 3rd bedroom 3.48m X 2.438m
Level: Main - 2nd bedroom 3.48m X 2.87m
Level: Main - Dining room 3.378m X 2.134m
Level: Main
- Listing source url Https://www.realtor.ca/real-estate/28927475/5524-48-street-fort-nelson
- Listing type identifier Idx

$-611
/ Month

