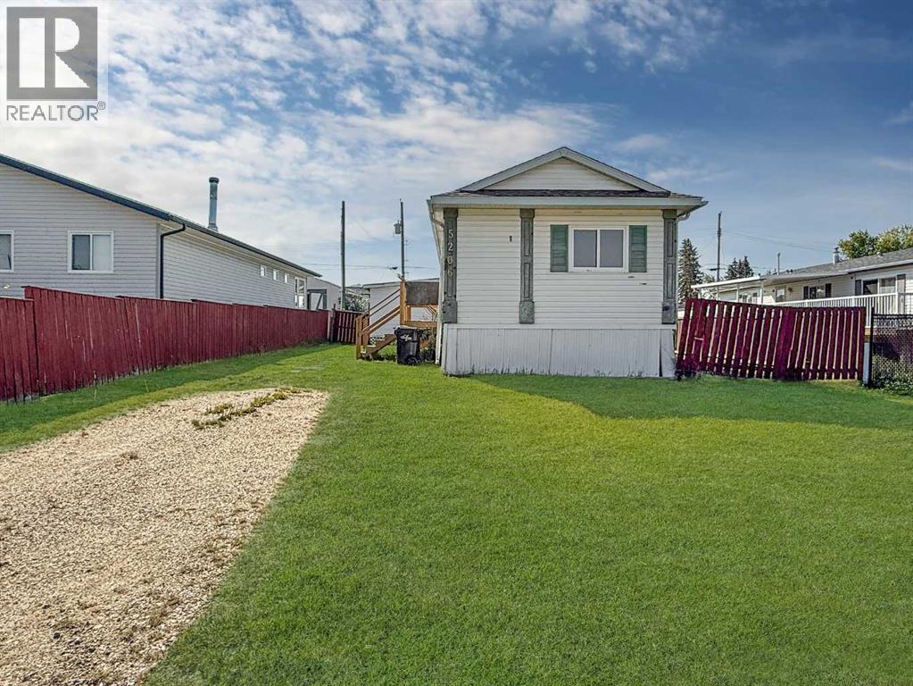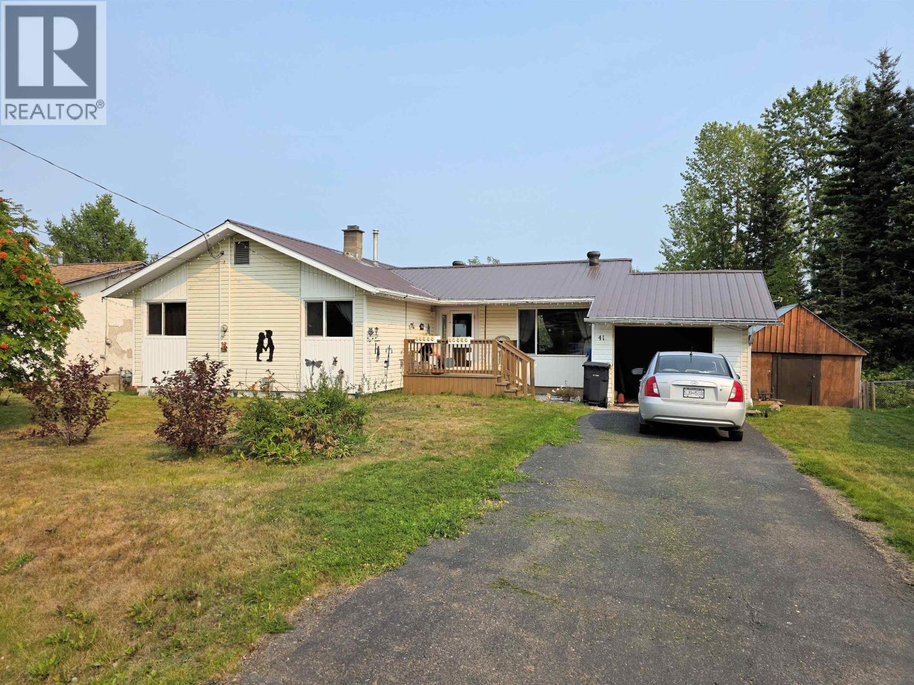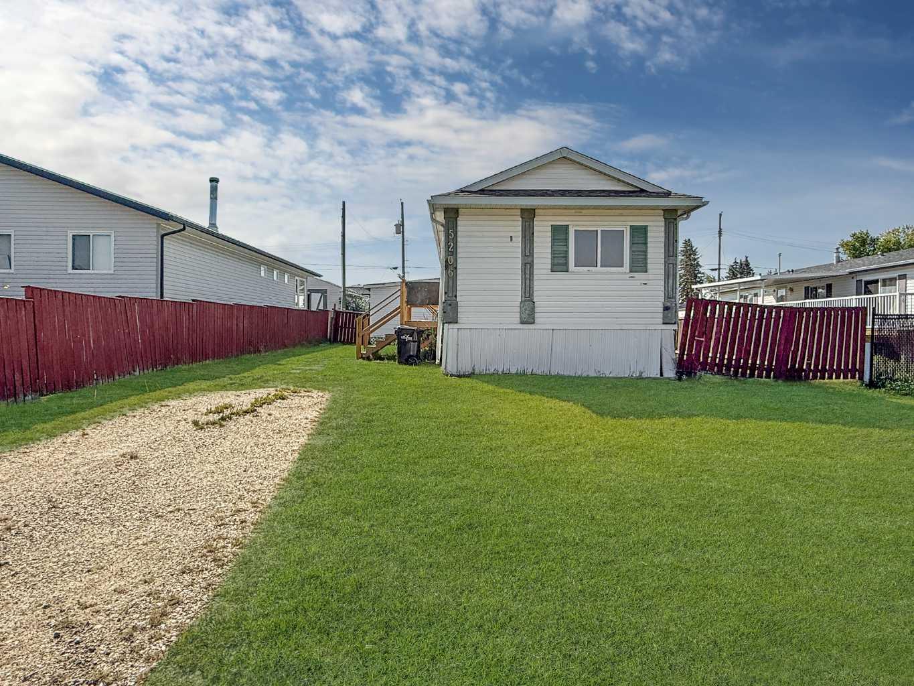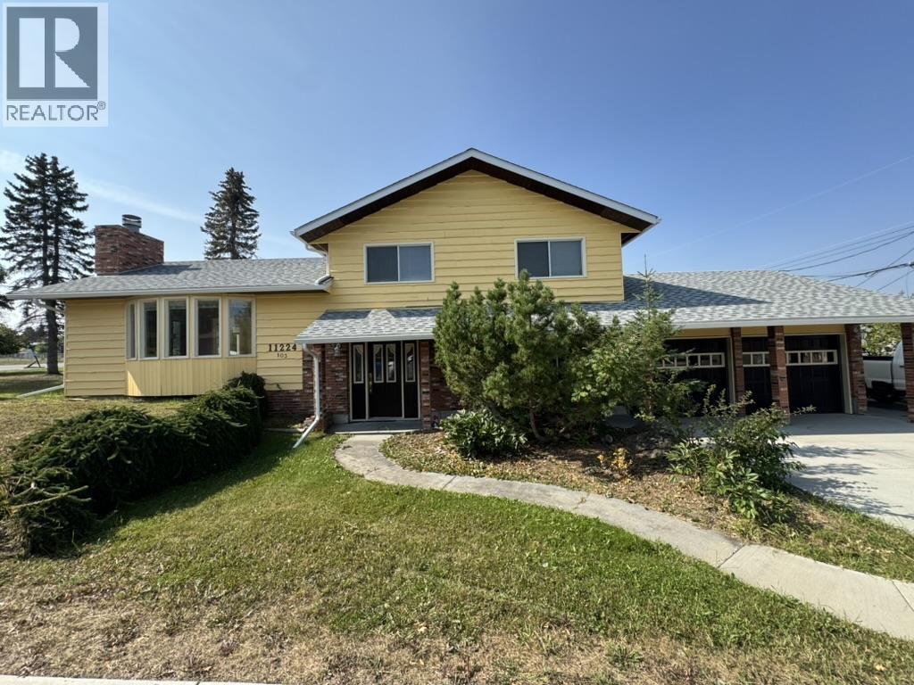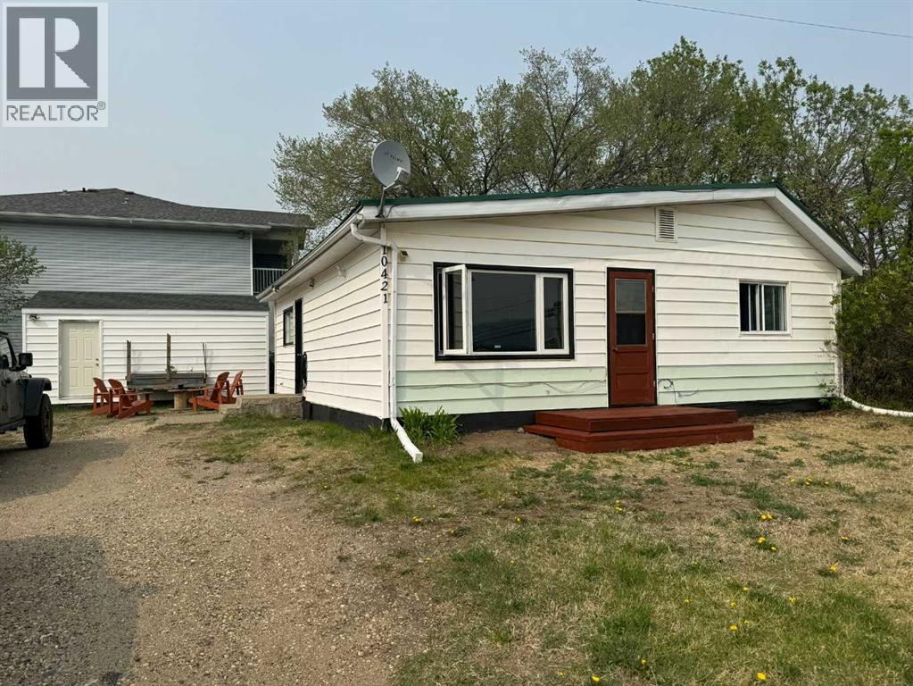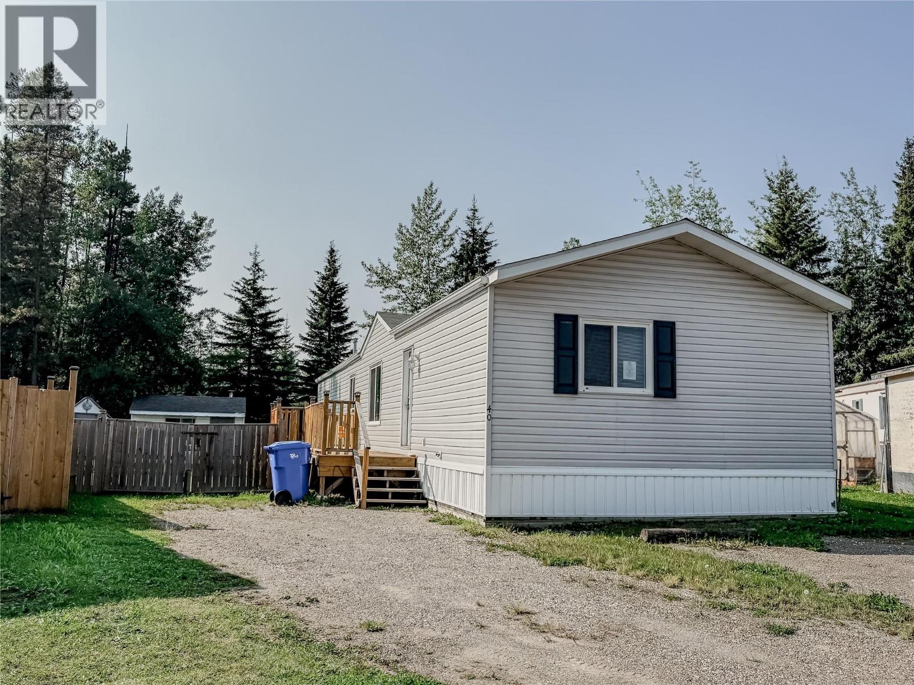- Houseful
- BC
- Fort Nelson
- V0C
- 51 Street Unit 5324
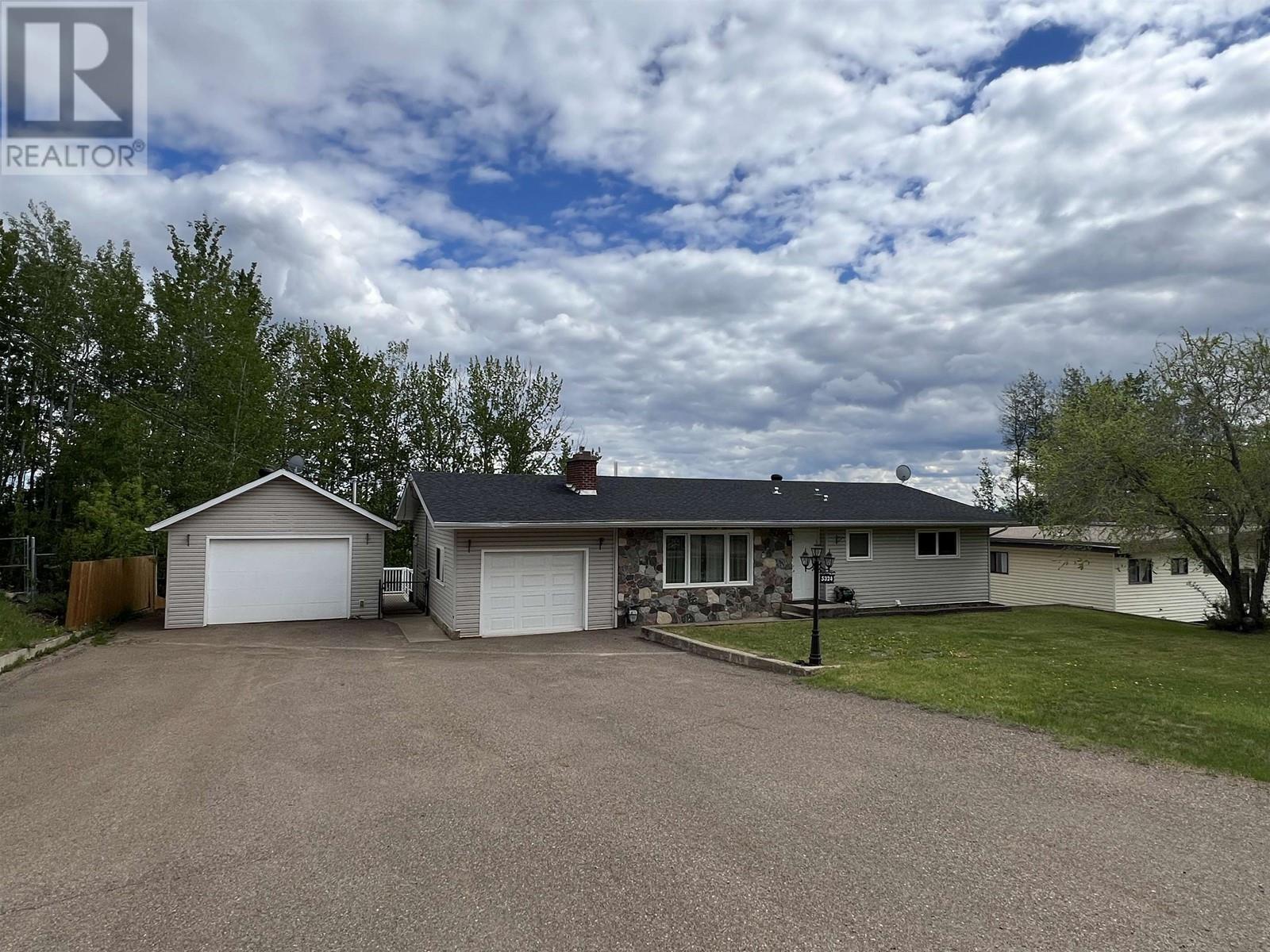
Highlights
Description
- Home value ($/Sqft)$110/Sqft
- Time on Houseful107 days
- Property typeSingle family
- Median school Score
- Year built1970
- Garage spaces1
- Mortgage payment
Double Lot - Dual Garages! Fall in love with the location and the large 100' x 150' lot at this great property. The slope of the yard allows for a ground floor walk out daylight basement that could double as an income producing suite - it's all ready to go! Double garage space is sure to impress...the detached 18x22 heated and wired garage plus an attached 14x31 super long single. The driveway has ample parking and is all paved. Low maintenance! Inside the layout is excellent - 5 bedrooms, 3 full baths, living space galore, wood stove and fantastic view! The owner has invested a lot into big ticket items - roof, furnaces, A/C, insulation, hot water on demand, fence, flooring, paint and so much more! Close to all levels of schools. It's ready for you to just move in and totally enjoy! (id:55581)
Home overview
- Cooling Central air conditioning
- Heat source Natural gas
- Heat type Forced air
- # total stories 2
- Roof Conventional
- # garage spaces 1
- Has garage (y/n) Yes
- # full baths 3
- # total bathrooms 3.0
- # of above grade bedrooms 5
- Has fireplace (y/n) Yes
- View City view, valley view
- Lot dimensions 15000
- Lot size (acres) 0.3524436
- Building size 2726
- Listing # R3005215
- Property sub type Single family residence
- Status Active
- Kitchen 4.597m X 3.124m
Level: Basement - 4th bedroom 3.251m X 4.496m
Level: Basement - 5th bedroom 3.277m X 3.175m
Level: Basement - Laundry 2.819m X 3.175m
Level: Basement - Family room 6.477m X 4.191m
Level: Basement - Primary bedroom 3.683m X 4.369m
Level: Main - 2nd bedroom 3.683m X 2.464m
Level: Main - Eating area 3.658m X 2.438m
Level: Main - 3rd bedroom 2.464m X 3.683m
Level: Main - Kitchen 2.921m X 3.658m
Level: Main - Laundry 3.708m X 5.537m
Level: Main - Dining room 2.794m X 2.565m
Level: Main
- Listing source url Https://www.realtor.ca/real-estate/28346291/5324-51-street-fort-nelson
- Listing type identifier Idx

$-800
/ Month

