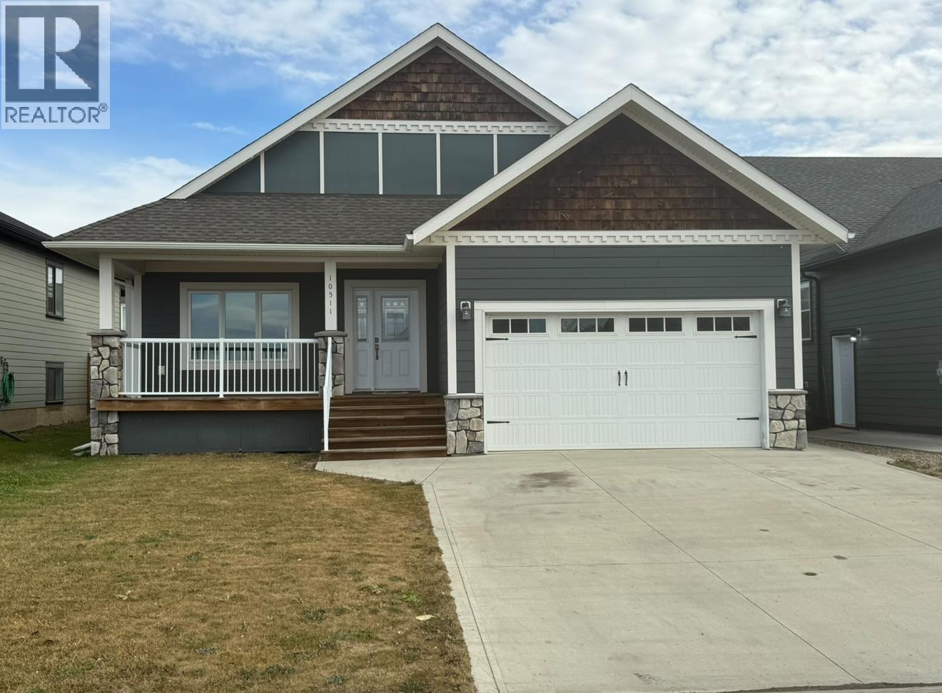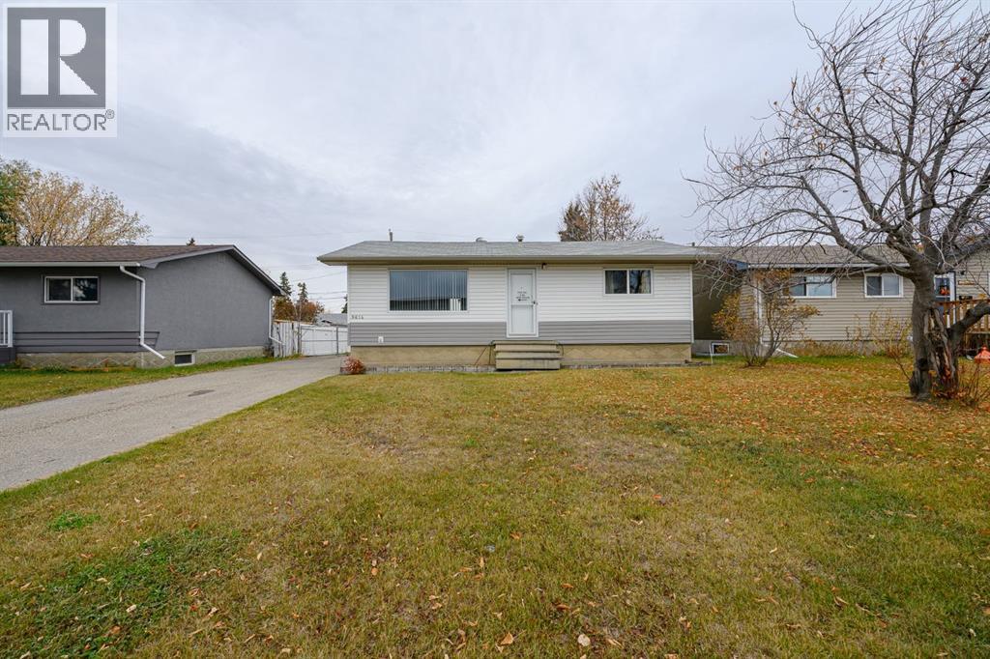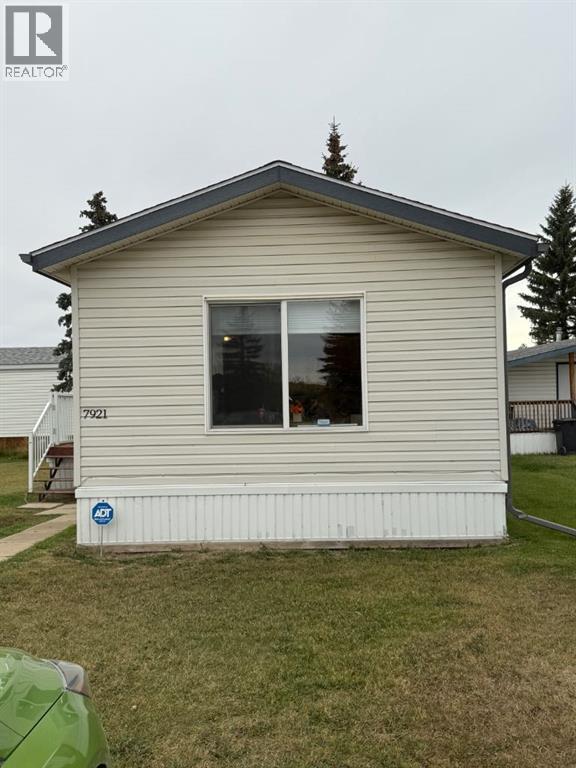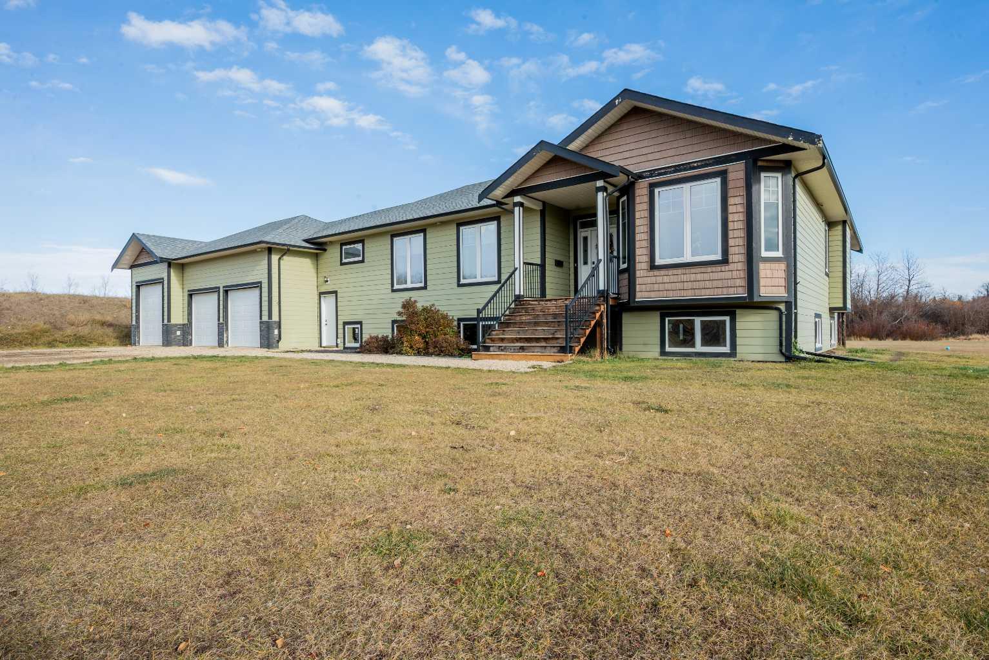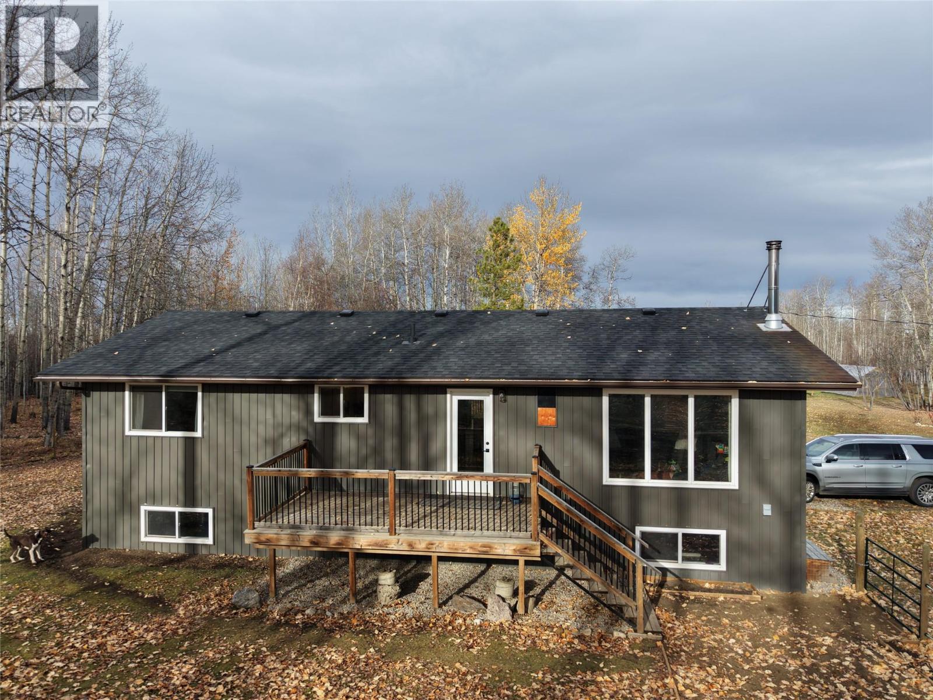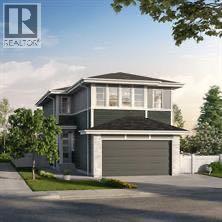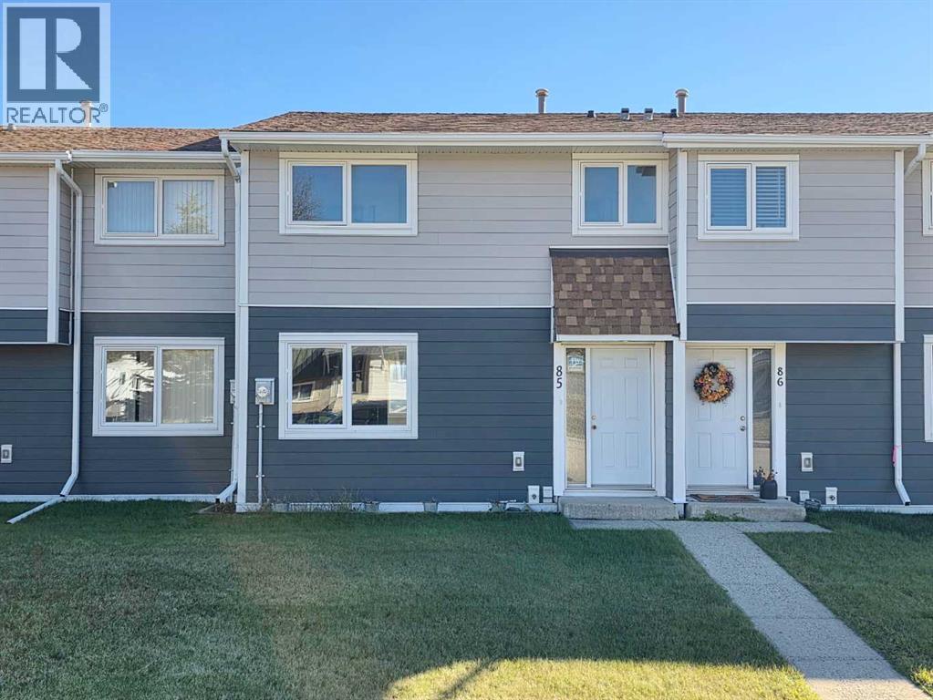- Houseful
- BC
- Fort Nelson
- V0C
- 5201 Hallmark Cres
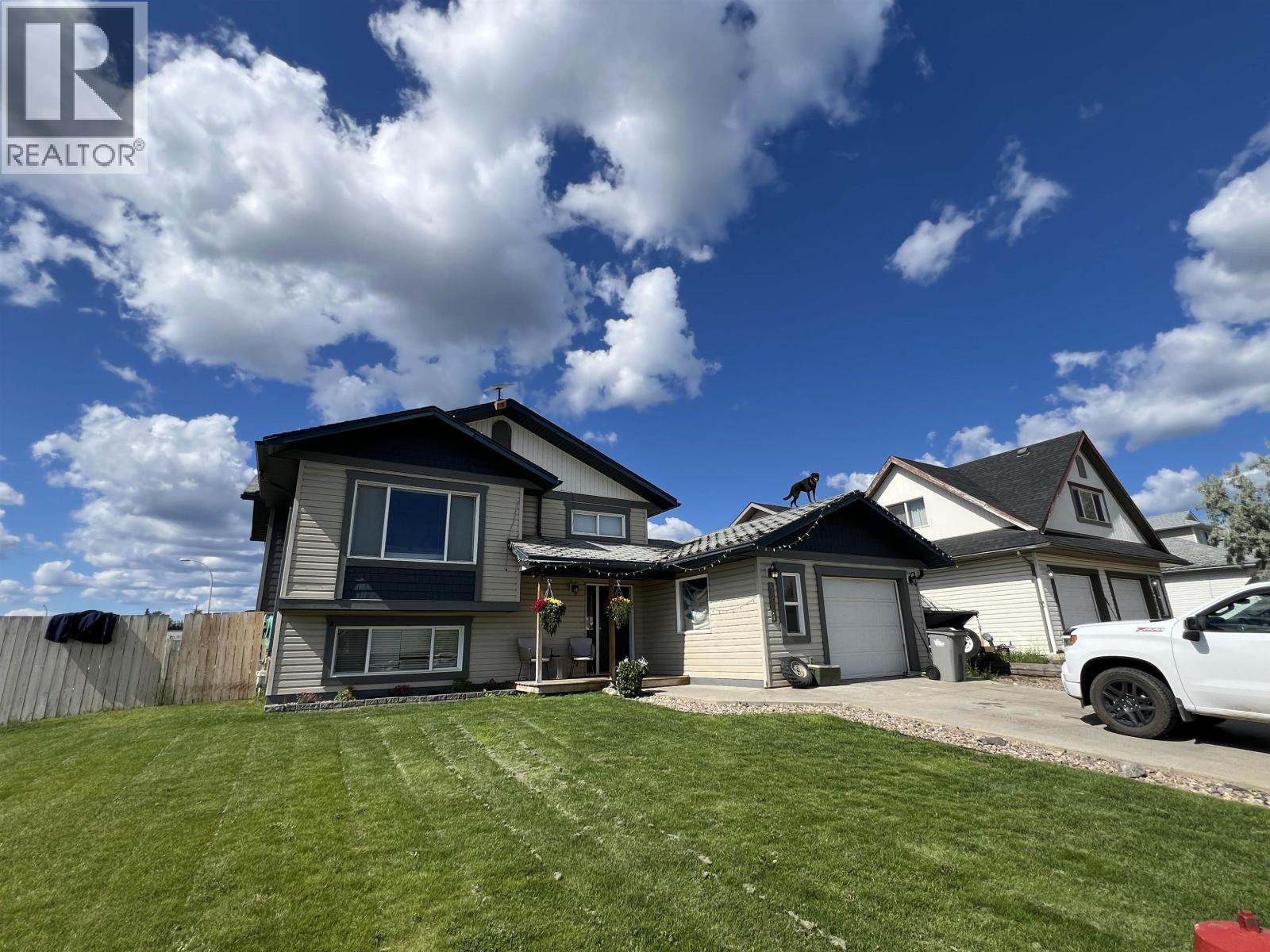
5201 Hallmark Cres
5201 Hallmark Cres
Highlights
Description
- Home value ($/Sqft)$143/Sqft
- Time on Houseful68 days
- Property typeSingle family
- StyleSplit level entry
- Median school Score
- Year built2005
- Garage spaces1
- Mortgage payment
If timeless style is what you love…look no further! This home features crisp white walls, rustic barn wood style flooring, flat modern white trim and more! With its exceptional layout every space feels roomy. Upon entry, notice the big foyer with feature wall and built-in hooks. Upstairs are open concept kitchen, living and dining rooms with vaulted ceilings and a bonus loft office space. The master bedroom includes what was once an ensuite, now redesigned as a spacious tiled walk-in shower. With 5 considerable bedrooms, excellent family space, large separate laundry room, two-tiered deck from patio doors, fully fenced corner lot, huge shed, RV parking, curb appeal galore, concrete driveway, sweet covered porch and a location close to amenities and a K-4 school, this is the best package! (id:63267)
Home overview
- Heat source Natural gas
- Heat type Forced air
- # total stories 2
- Roof Conventional
- # garage spaces 1
- Has garage (y/n) Yes
- # full baths 3
- # total bathrooms 3.0
- # of above grade bedrooms 5
- Lot dimensions 8019
- Lot size (acres) 0.18841635
- Listing # R3037082
- Property sub type Single family residence
- Status Active
- 4th bedroom 3.048m X 3.683m
Level: Basement - Family room 8.534m X 4.267m
Level: Basement - Laundry 3.505m X 2.642m
Level: Basement - 5th bedroom 3.81m X 3.353m
Level: Lower - Primary bedroom 3.429m X 3.785m
Level: Main - Office 2.515m X 2.057m
Level: Main - Living room 4.166m X 3.785m
Level: Main - Dining room 4.166m X 2.946m
Level: Main - 3rd bedroom 3.099m X 2.667m
Level: Main - Kitchen 3.835m X 2.311m
Level: Main - 2nd bedroom 2.896m X 3.073m
Level: Main
- Listing source url Https://www.realtor.ca/real-estate/28733264/5201-hallmark-crescent-fort-nelson
- Listing type identifier Idx

$-773
/ Month

