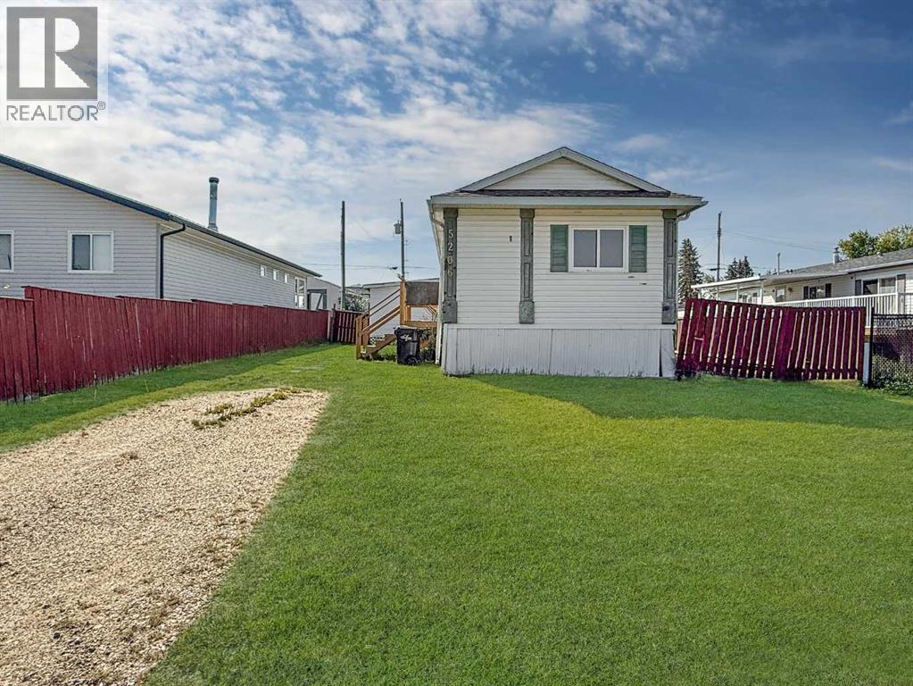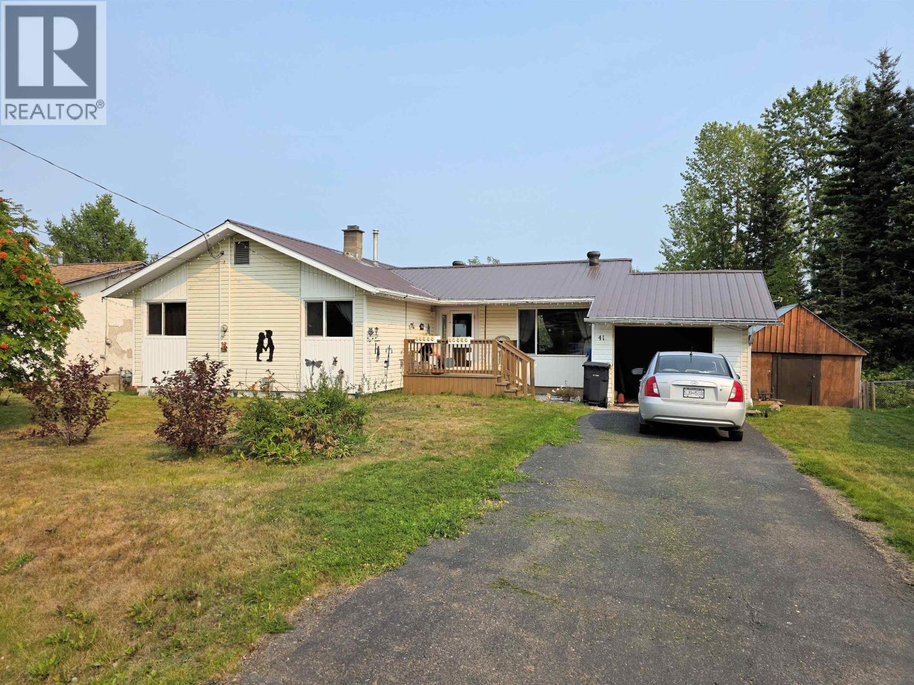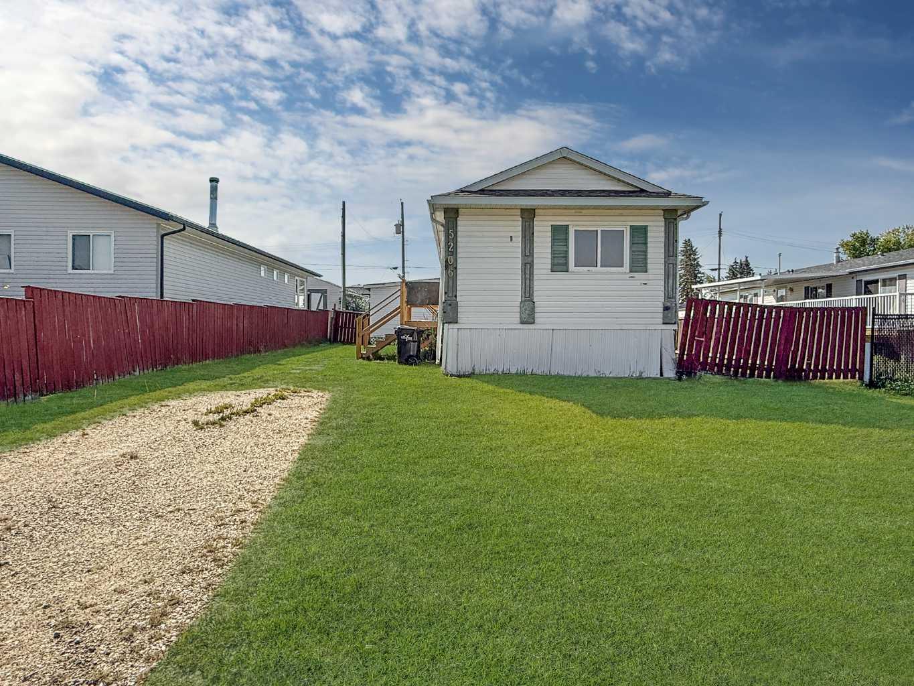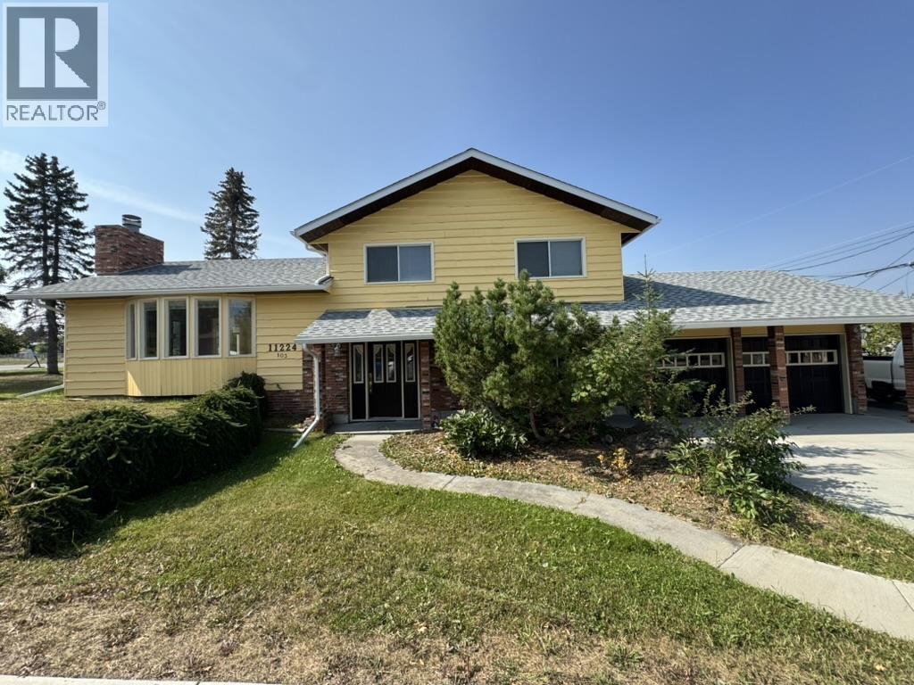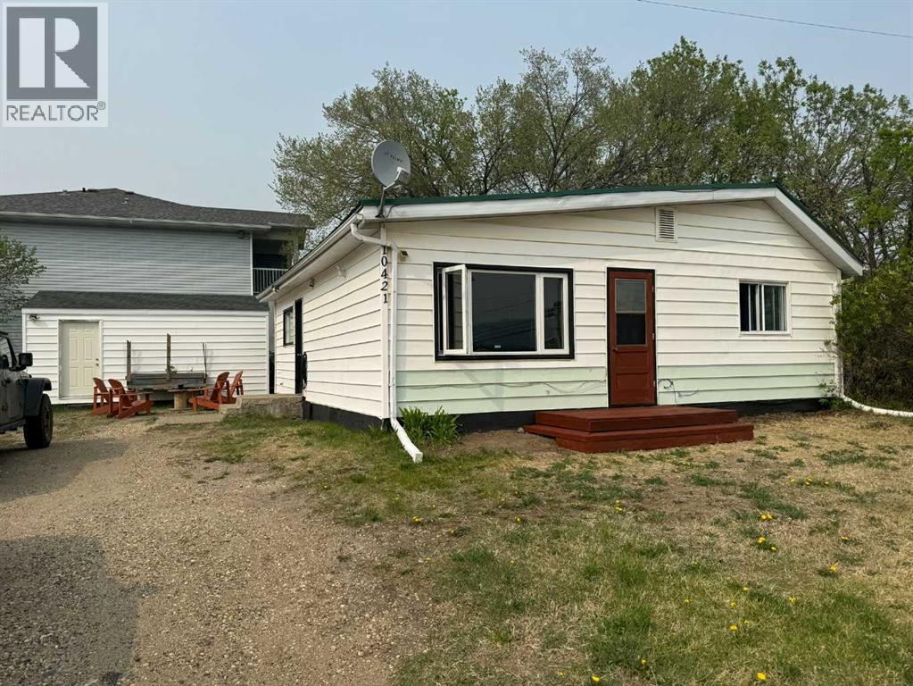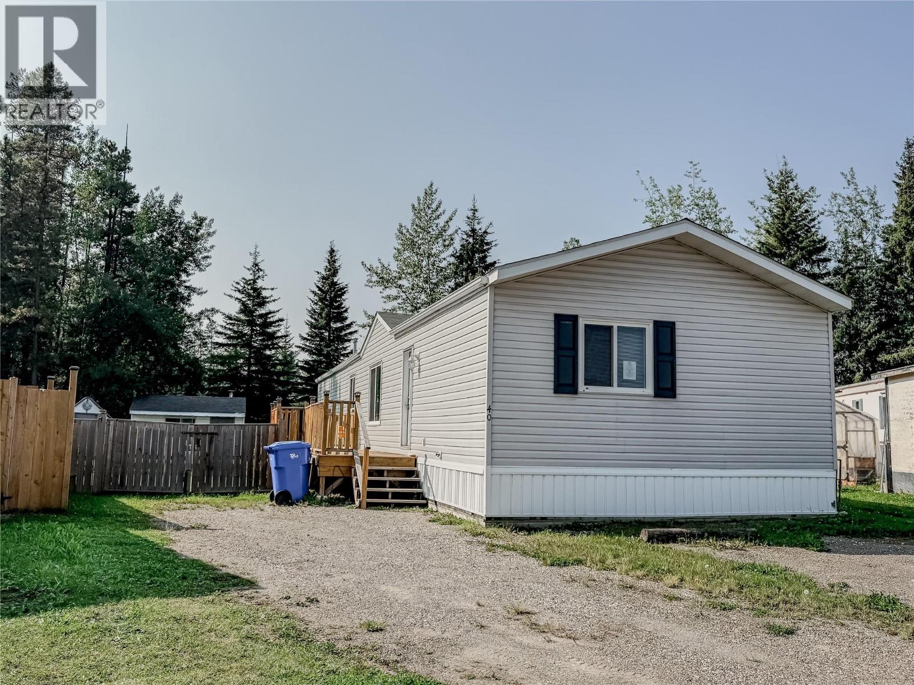- Houseful
- BC
- Fort Nelson
- V0C
- 5212 Aspen Cres
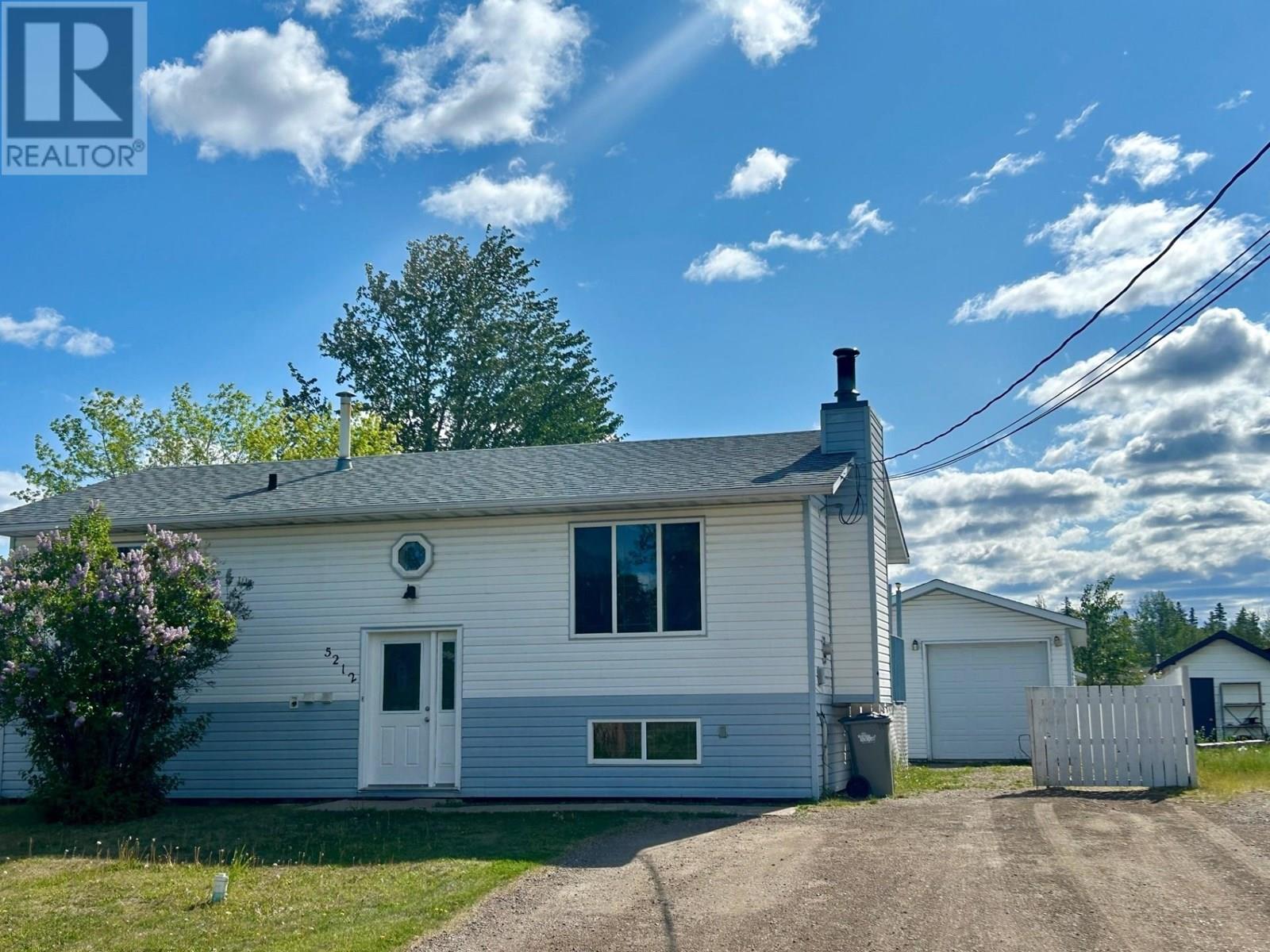
5212 Aspen Cres
5212 Aspen Cres
Highlights
Description
- Home value ($/Sqft)$95/Sqft
- Time on Houseful59 days
- Property typeSingle family
- StyleSplit level entry
- Median school Score
- Year built1979
- Garage spaces1
- Mortgage payment
SURPRISE!! This beautiful package is all wrapped up and ready for YOU.... Updates, updates, updates .... kitchen, hardwood and tile throughout the main upper level including 3 generous bedrooms with 4 pc main bath, living and dining, which has direct access to the large sundeck & fully fenced backyard, recently given a fresh coat of paint & ready to dazzle! The lower level offers a fantastic open rec room with wet bar. The biggest surprise of all - the master suite! Includes a walk-through closet to the deep jetted master bath! The semi-private backyard provides a heated 18' x 26' detached shop. Recent roof and hot water tank provide a move-in-ready property with nothing left to do but sit back and enjoy! You're welcome! No, really! Check out the video! (id:63267)
Home overview
- Heat source Natural gas
- Heat type Forced air
- # total stories 2
- Roof Conventional
- # garage spaces 1
- Has garage (y/n) Yes
- # full baths 2
- # total bathrooms 2.0
- # of above grade bedrooms 4
- Lot dimensions 6900
- Lot size (acres) 0.16212407
- Building size 1976
- Listing # R3014261
- Property sub type Single family residence
- Status Active
- Other 2.794m X 1.575m
Level: Lower - Recreational room / games room 7.925m X 7.341m
Level: Lower - Primary bedroom 4.597m X 3.353m
Level: Lower - Laundry 3.429m X 1.905m
Level: Lower - 3rd bedroom 3.073m X 2.896m
Level: Main - Living room 4.572m X 2.946m
Level: Main - Dining room 3.073m X 2.946m
Level: Main - Kitchen 3.073m X 2.616m
Level: Main - 4th bedroom 3.048m X 3.404m
Level: Main - 2nd bedroom 3.073m X 2.515m
Level: Main
- Listing source url Https://www.realtor.ca/real-estate/28452324/5212-aspen-crescent-fort-nelson
- Listing type identifier Idx

$-503
/ Month

