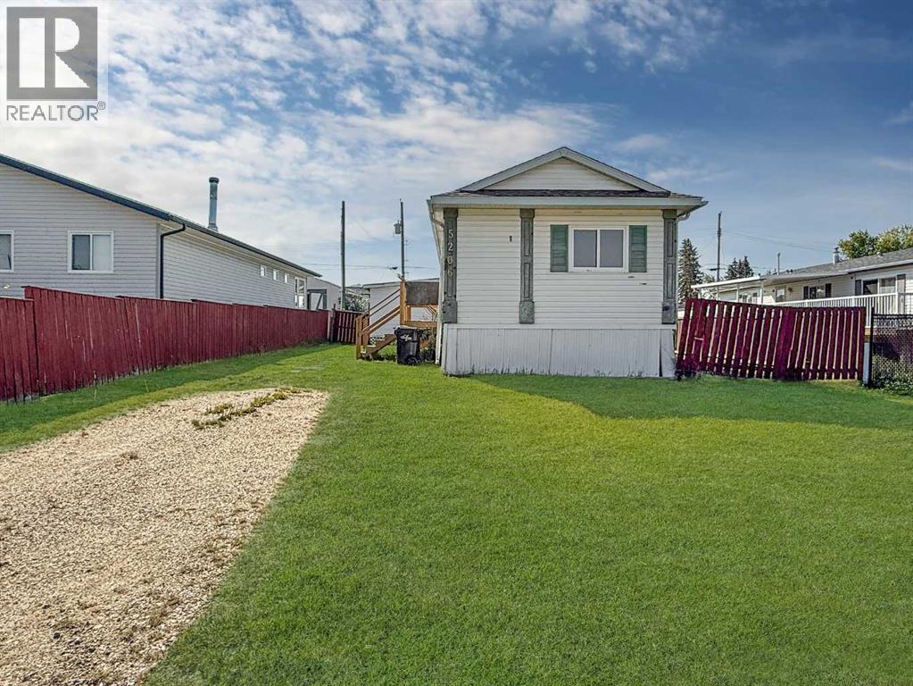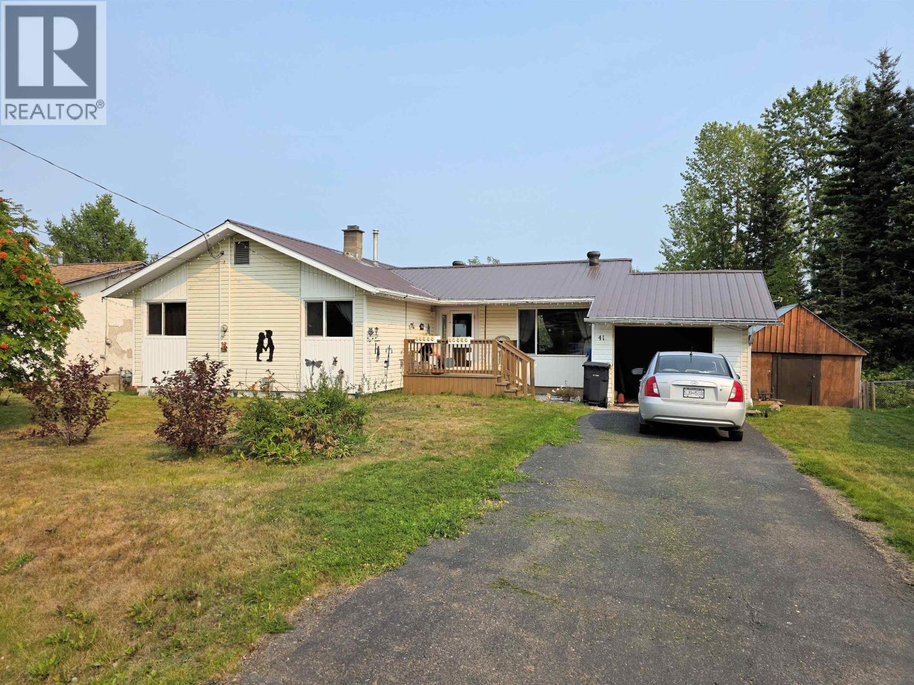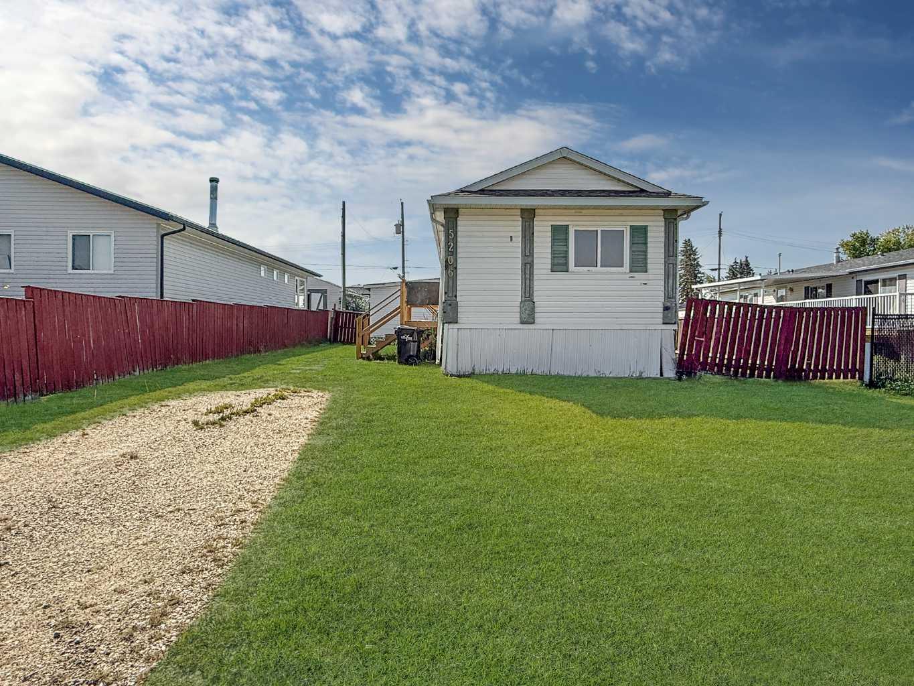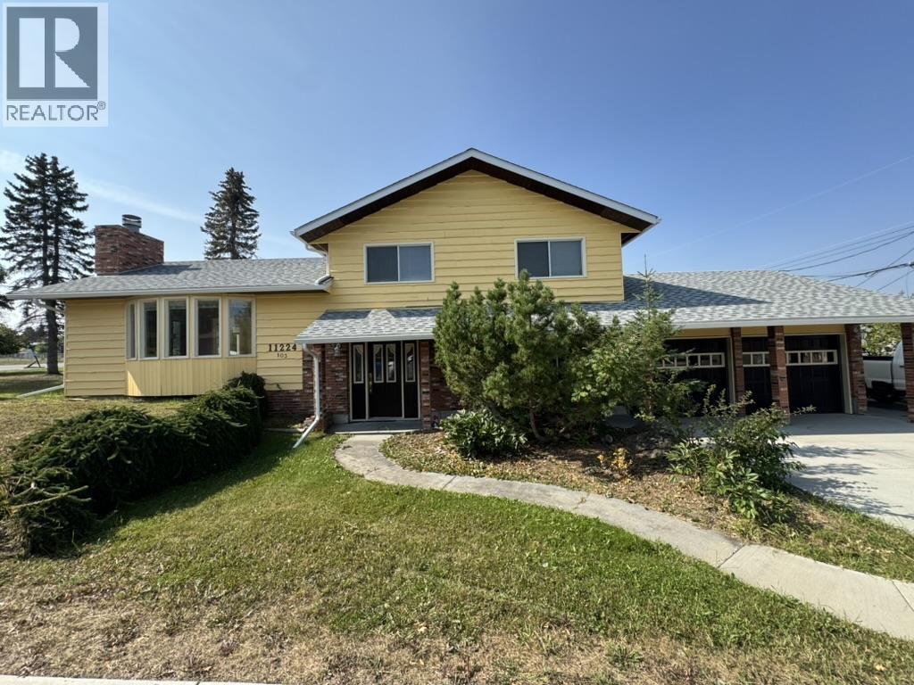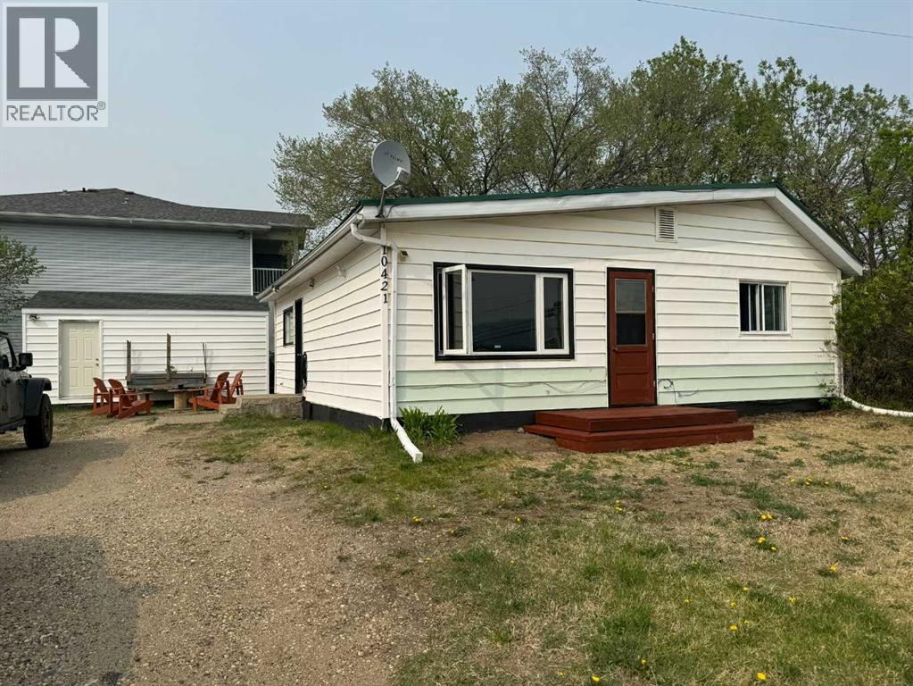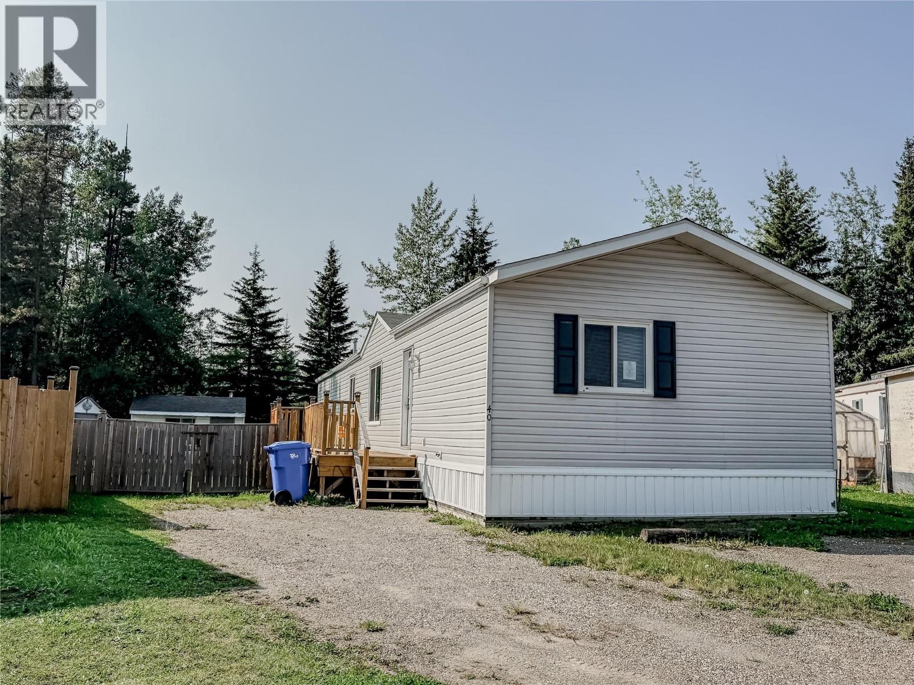- Houseful
- BC
- Fort Nelson
- V0C
- 5213 Hallmark Cres
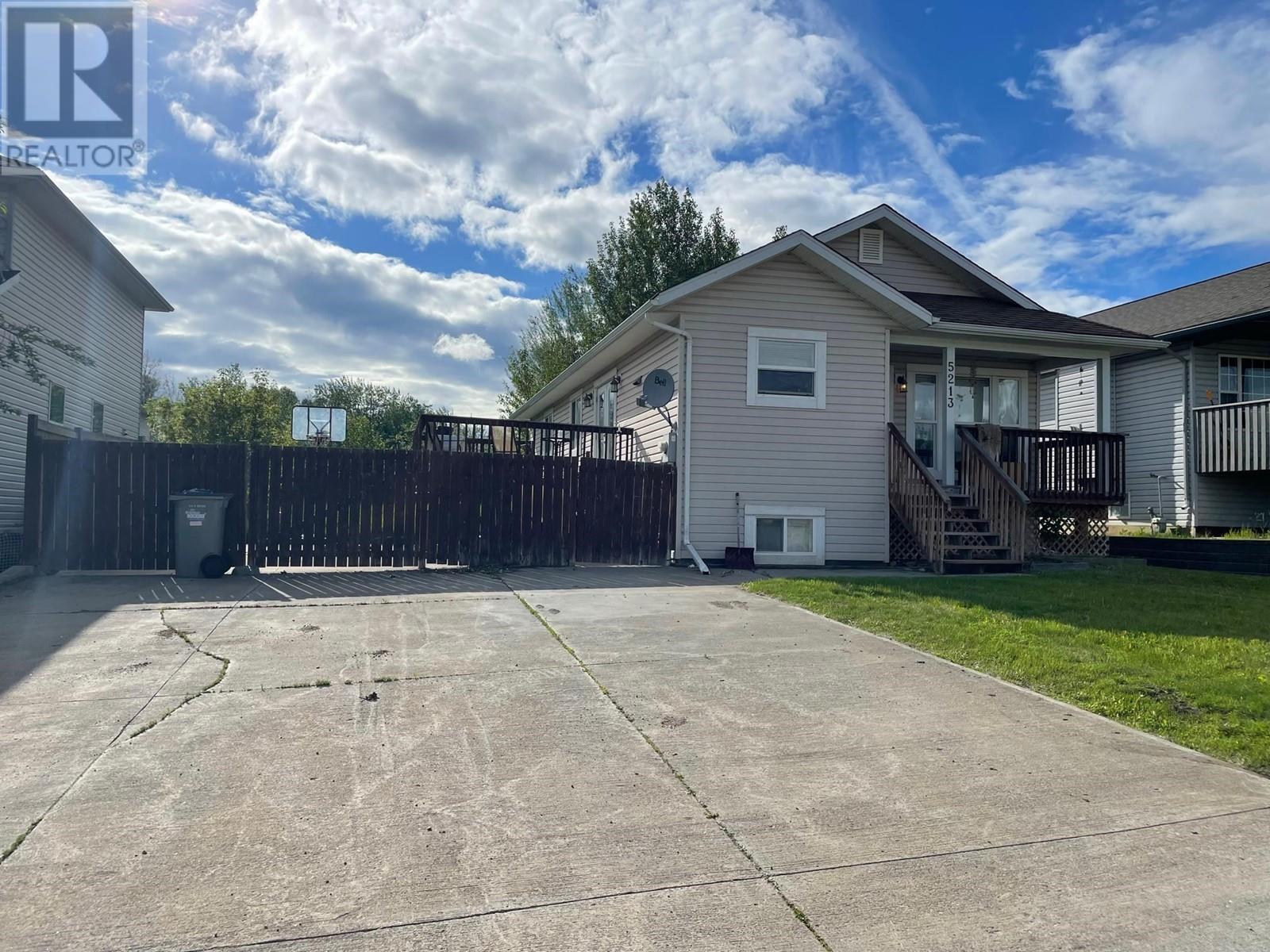
Highlights
Description
- Home value ($/Sqft)$99/Sqft
- Time on Houseful149 days
- Property typeSingle family
- Median school Score
- Year built2006
- Mortgage payment
Location, style, space! This home has it all, and it's looking for a new family to take ownership. Main floor offers gorgeous hardwood & tile flooring, for easy care & classic comfort. The living room is welcoming for family members & guests alike, and opens to the kitchen & dining area, which features French doors out to the deck, concrete patio (trampoline/pool pad?) and fenced yard. Three bedrooms round out the main floor, including one with a four-piece ensuite bath and walk-in closet. A fully finished basement doubles the living space, with a large family room including corner gas fireplace, 2 additional bedrooms, a spacious den, another full bathroom, laundry room, and another door out to the backyard. There is a storage shed in the yard, and electrical service from the house to the yard for your future garage. Out front is all curb appeal with a cute sundeck for relaxing & watching kids play in the street, plus a double-wide, concrete driveway. (id:55581)
Home overview
- Heat source Natural gas
- Heat type Forced air
- # total stories 2
- Roof Conventional
- # full baths 3
- # total bathrooms 3.0
- # of above grade bedrooms 5
- Has fireplace (y/n) Yes
- Lot dimensions 7380
- Lot size (acres) 0.17340225
- Building size 2468
- Listing # R2988252
- Property sub type Single family residence
- Status Active
- Den 3.505m X 2.286m
Level: Basement - 5th bedroom 3.658m X 3.048m
Level: Basement - Family room 7.315m X 5.486m
Level: Basement - 4th bedroom 4.572m X 3.048m
Level: Basement - Kitchen 3.353m X 2.362m
Level: Main - Dining room 3.2m X 2.896m
Level: Main - 2nd bedroom 3.048m X 2.743m
Level: Main - Living room 4.877m X 4.115m
Level: Main - Primary bedroom 3.81m X 4.115m
Level: Main - 3rd bedroom 3.2m X 3.048m
Level: Main
- Listing source url Https://www.realtor.ca/real-estate/28142532/5213-hallmark-crescent-fort-nelson
- Listing type identifier Idx

$-653
/ Month

