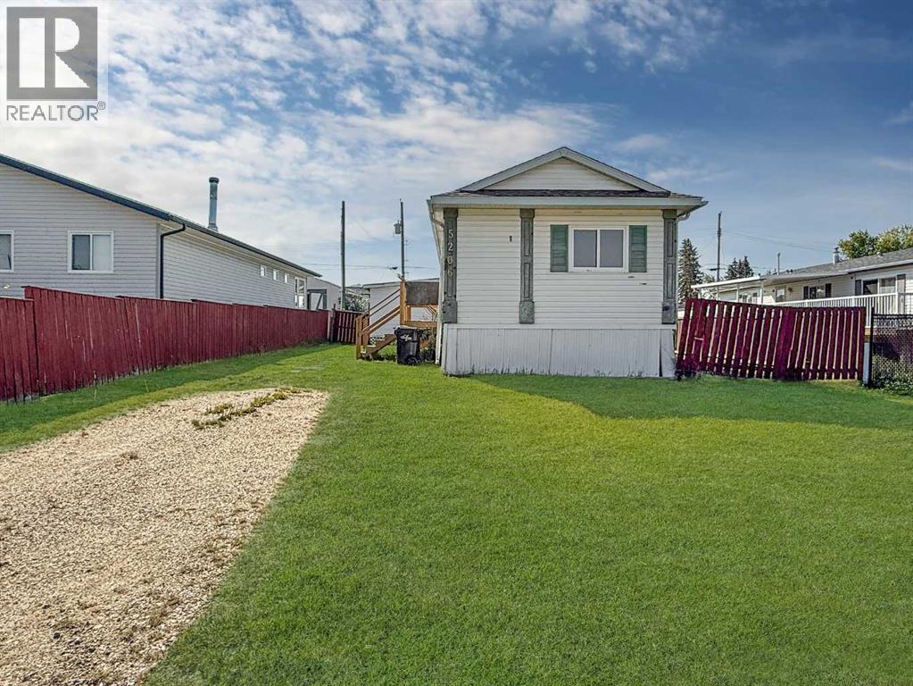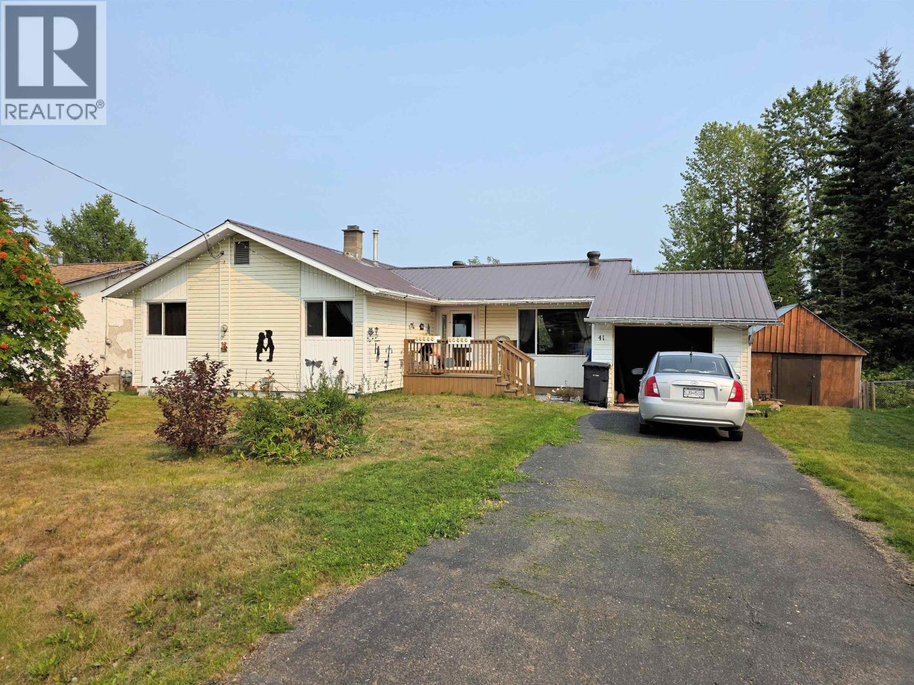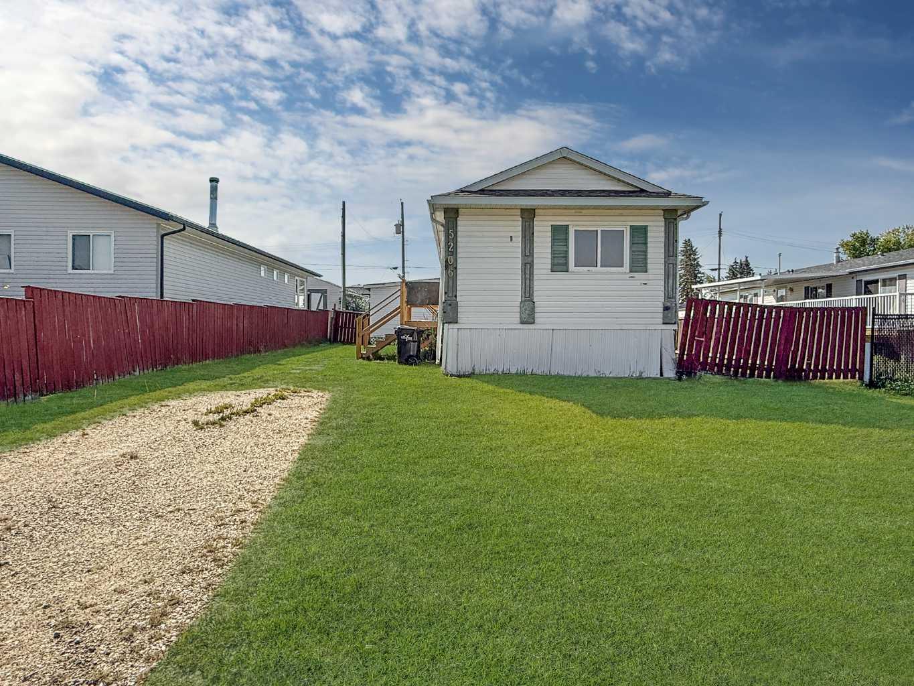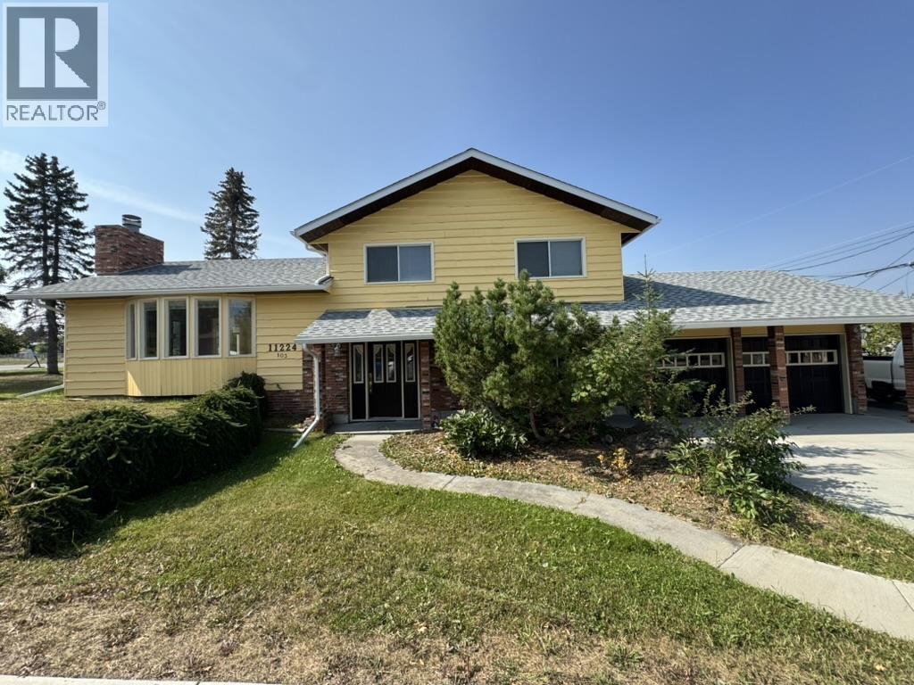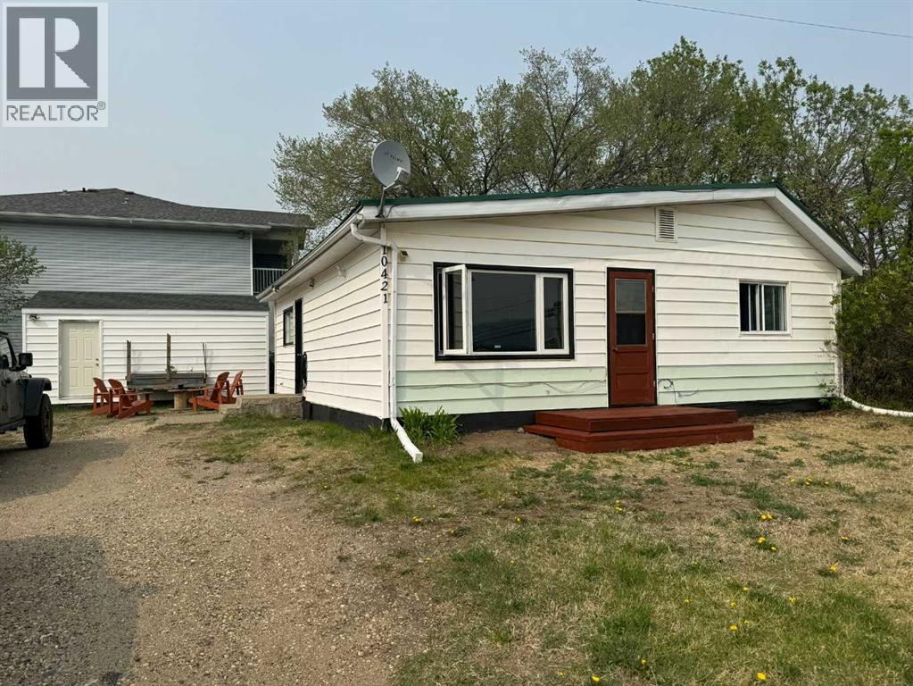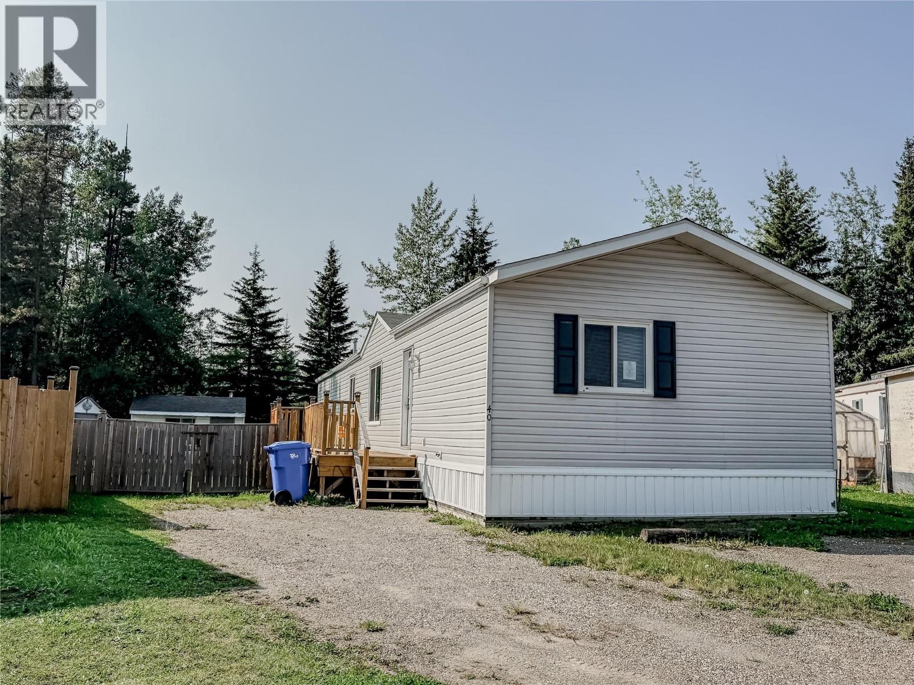- Houseful
- BC
- Fort Nelson
- V0C
- 53 Street Unit 5527
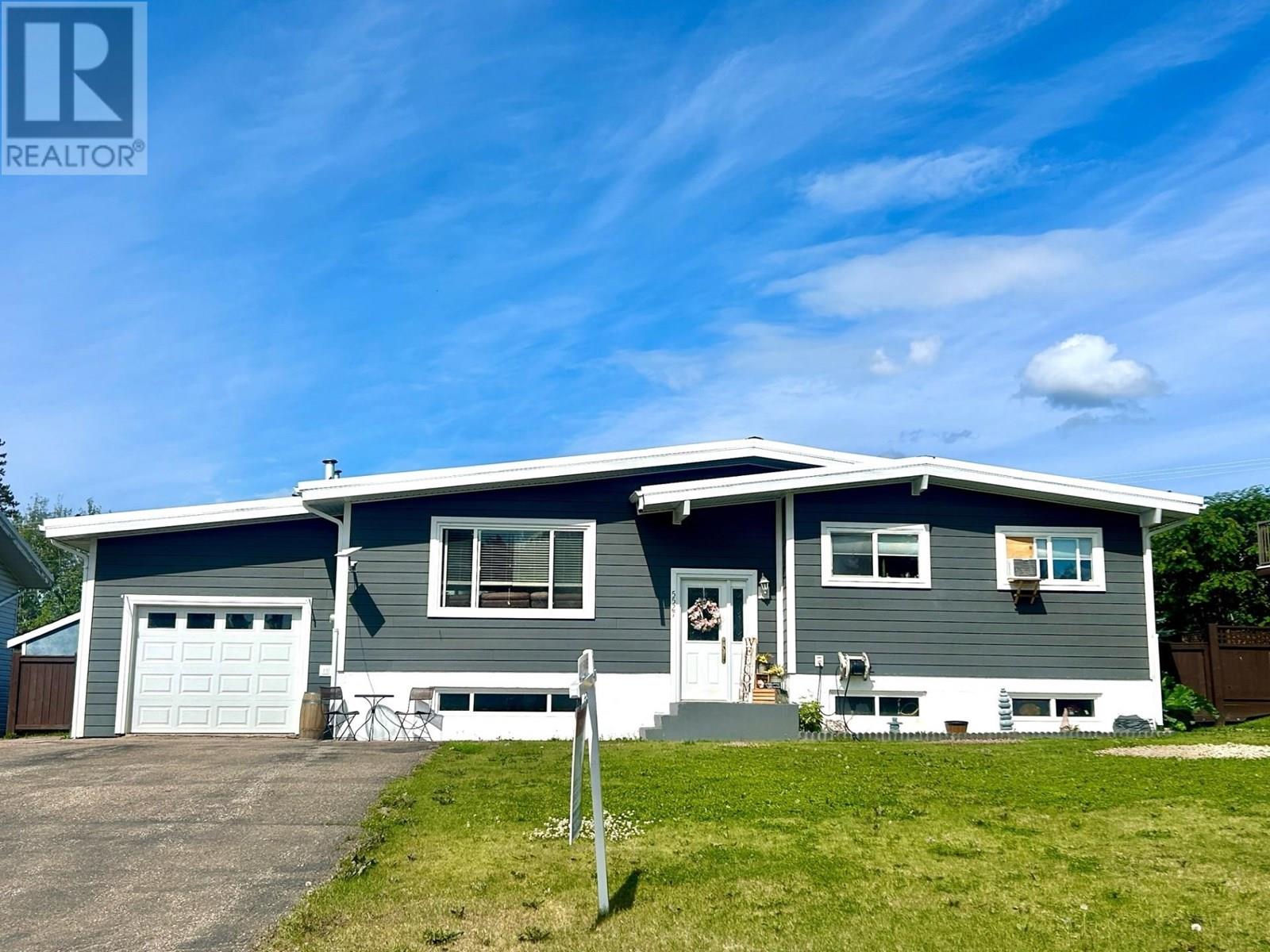
53 Street Unit 5527
For Sale
149 Days
$339,000 $20K
$319,000
5 beds
2 baths
2,576 Sqft
53 Street Unit 5527
For Sale
149 Days
$339,000 $20K
$319,000
5 beds
2 baths
2,576 Sqft
Highlights
This home is
31%
Time on Houseful
149 Days
Home features
Garage
School rated
6.8/10
Description
- Home value ($/Sqft)$124/Sqft
- Time on Houseful149 days
- Property typeSingle family
- Median school Score
- Lot size10,019 Sqft
- Year built1972
- Garage spaces1
- Mortgage payment
Meticulously Manicured! Far ABOVE the standard renovation here ... this 5 bedroom masterpiece boasts a metal roof, hearty-plank siding, doors and windows, concrete foundation, gorgeous back deck and RV parking, asphalt driveway and attached garage ... and FRIEND, you haven't even stepped inside! Step through the stain glass feature front door and prepare to be wowed. I WILL run out of space so watch the attached video! COMPLETE kitchen, bathrooms, flooring, fireplace, plumbing, furnace, hot water tank, flooring, paint....did I mention 5 bedrooms big ... SO close to all levels of schools, great neigbourhood .... no more words ... only action! Check out the video! (id:55581)
Home overview
Amenities / Utilities
- Heat source Natural gas
- Heat type Forced air
Exterior
- # total stories 2
- Roof Conventional
- # garage spaces 1
- Has garage (y/n) Yes
Interior
- # full baths 2
- # total bathrooms 2.0
- # of above grade bedrooms 5
- Has fireplace (y/n) Yes
Lot/ Land Details
- Lot dimensions 10150
Overview
- Lot size (acres) 0.23848684
- Building size 2576
- Listing # R2988657
- Property sub type Single family residence
- Status Active
Rooms Information
metric
- 4th bedroom 3.353m X 4.572m
Level: Basement - Laundry 1.829m X 3.658m
Level: Basement - 5th bedroom 4.572m X 5.486m
Level: Basement - Family room 3.962m X 6.706m
Level: Basement - 2nd bedroom 3.353m X 3.2m
Level: Main - Living room 4.267m X 6.401m
Level: Main - Kitchen 3.048m X 3.658m
Level: Main - Primary bedroom 3.505m X 3.353m
Level: Main - 3rd bedroom 3.658m X 2.591m
Level: Main - Dining room 3.048m X 3.658m
Level: Main
SOA_HOUSEKEEPING_ATTRS
- Listing source url Https://www.realtor.ca/real-estate/28145612/5527-53-street-fort-nelson
- Listing type identifier Idx
The Home Overview listing data and Property Description above are provided by the Canadian Real Estate Association (CREA). All other information is provided by Houseful and its affiliates.

Lock your rate with RBC pre-approval
Mortgage rate is for illustrative purposes only. Please check RBC.com/mortgages for the current mortgage rates
$-851
/ Month25 Years fixed, 20% down payment, % interest
$
$
$
%
$
%

Schedule a viewing
No obligation or purchase necessary, cancel at any time

