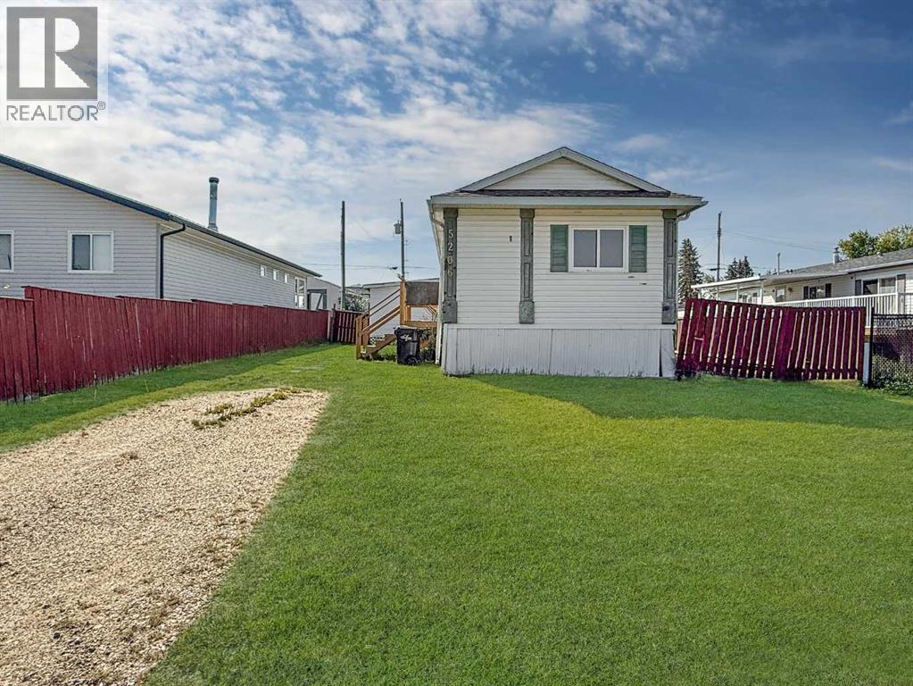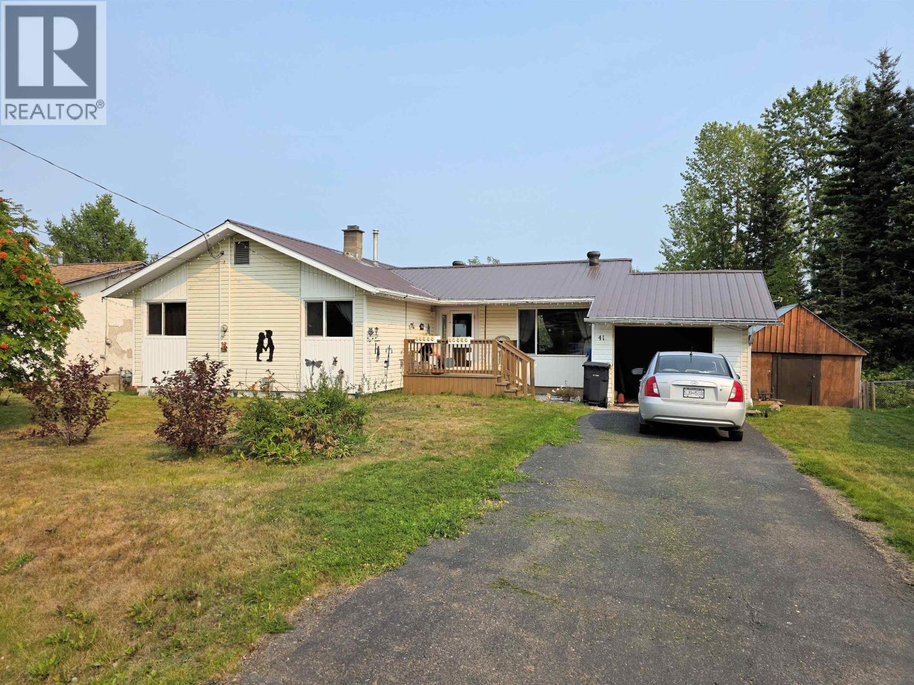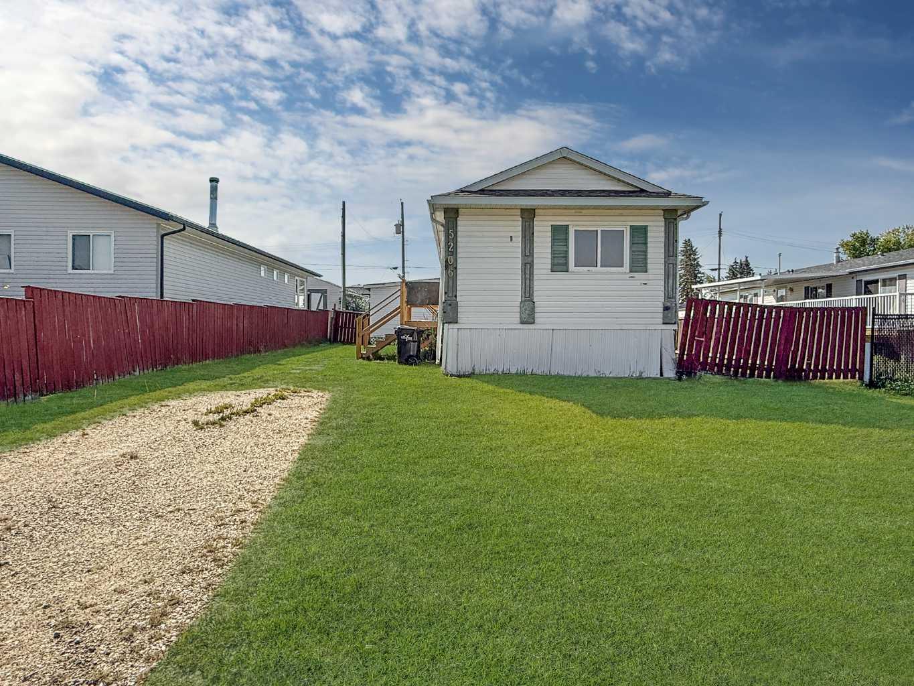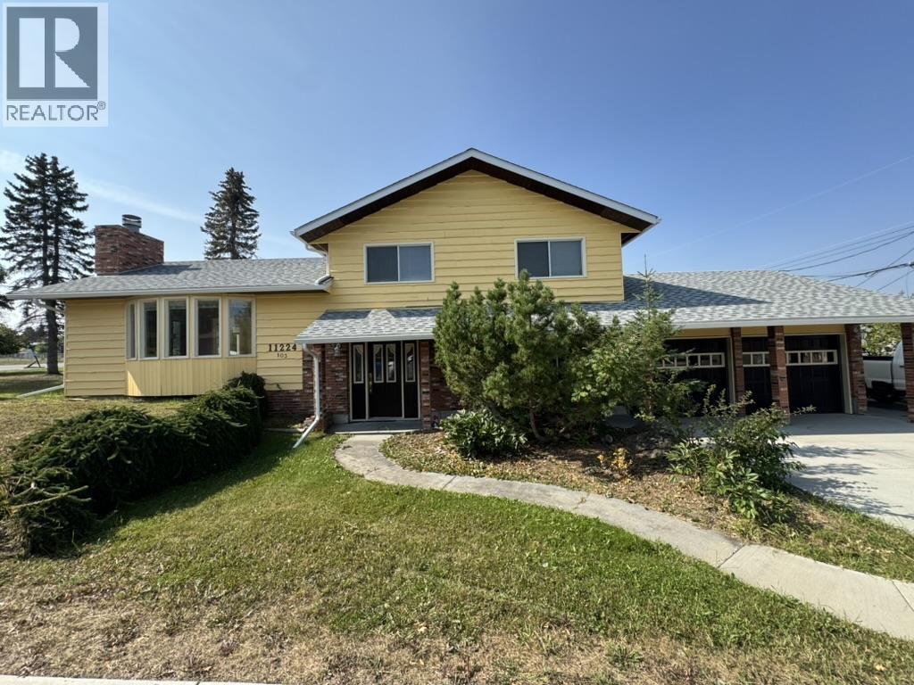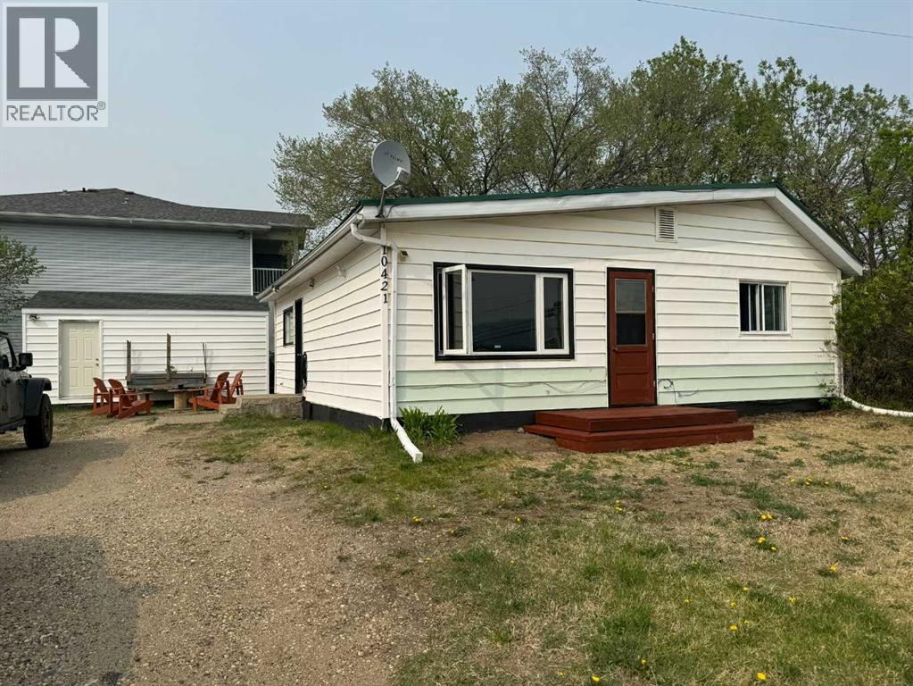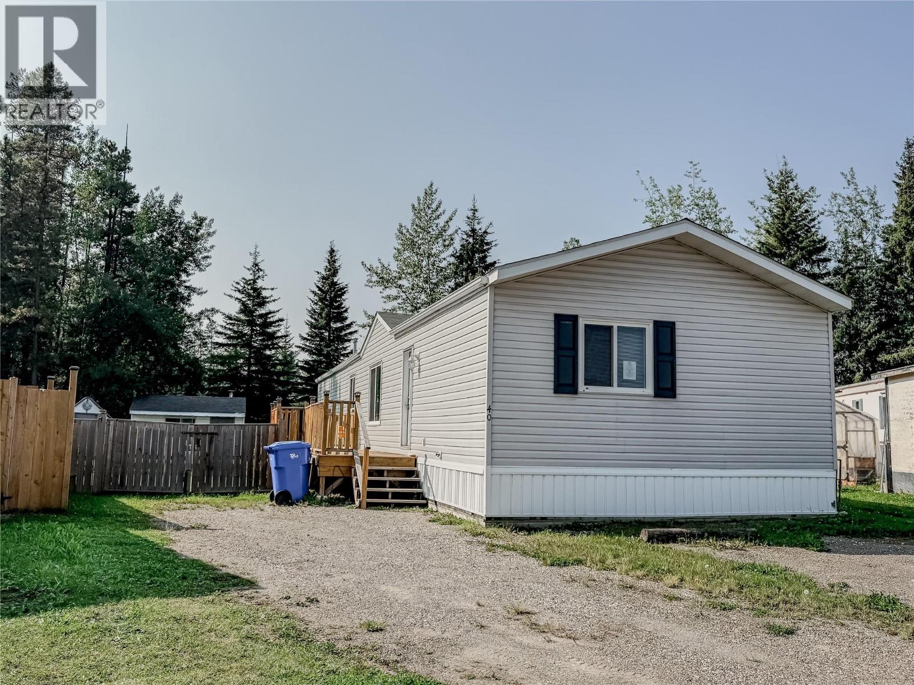- Houseful
- BC
- Fort Nelson
- V0C
- 5320 Tamarack Cres
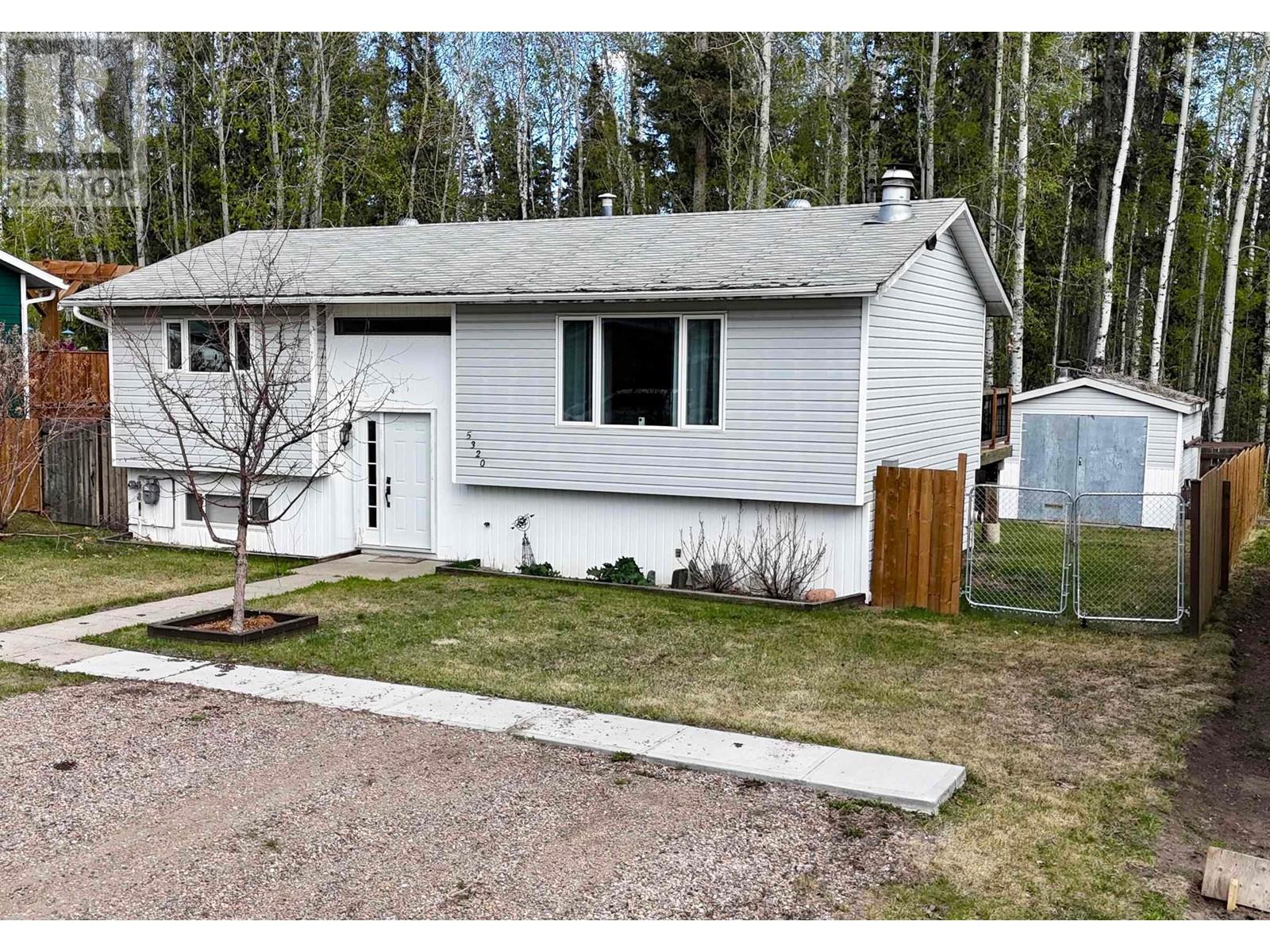
5320 Tamarack Cres
5320 Tamarack Cres
Highlights
Description
- Home value ($/Sqft)$91/Sqft
- Time on Houseful92 days
- Property typeSingle family
- StyleSplit level entry
- Median school Score
- Year built1978
- Mortgage payment
Abundant in Updates! Come and see it for yourself. This home has plenty to offer - nestled onto a quiet crescent and backs onto the community walking trail with direct access. Ideal for dog walking, those looking to stay active or for added privacy without rear neighbours. A large driveway has lots of parking. The well laid out floor plan features an inviting wood burning fireplace in the living room, 2 nice sized bedrooms up and 1 down, a 4 piece bath up. Windows and all doors have been replaced. Downstairs is a large laundry room and a cozy family room with a corner gas fireplace - the perfect place to unwind at the end of the day. Fencing and deck are newer as well plus a bonus 12' x 20' workshop that’s wired and insulated really completes this great package. Don't miss this opportunity! (id:55581)
Home overview
- Heat source Natural gas
- Heat type Forced air
- # total stories 2
- Roof Conventional
- # full baths 2
- # total bathrooms 2.0
- # of above grade bedrooms 3
- Has fireplace (y/n) Yes
- Lot dimensions 7200
- Lot size (acres) 0.16917293
- Building size 1752
- Listing # R3011261
- Property sub type Single family residence
- Status Active
- Laundry 3.785m X 2.565m
Level: Basement - 3rd bedroom 3.785m X 3.353m
Level: Basement - Family room 6.096m X 5.486m
Level: Basement - Primary bedroom 3.658m X 3.785m
Level: Main - Living room 3.048m X 5.613m
Level: Main - Kitchen 2.87m X 2.565m
Level: Main - 2nd bedroom 2.87m X 3.658m
Level: Main - Dining room 3.48m X 2.87m
Level: Main
- Listing source url Https://www.realtor.ca/real-estate/28417135/5320-tamarack-crescent-fort-nelson
- Listing type identifier Idx

$-427
/ Month

