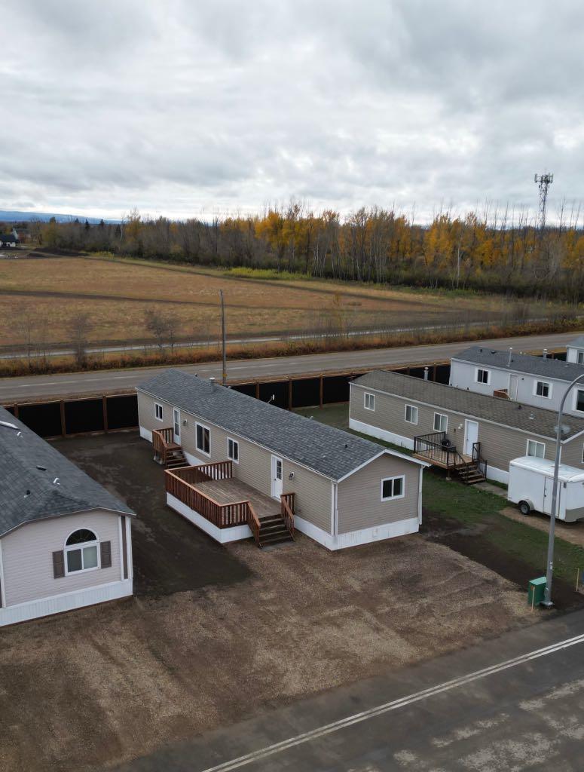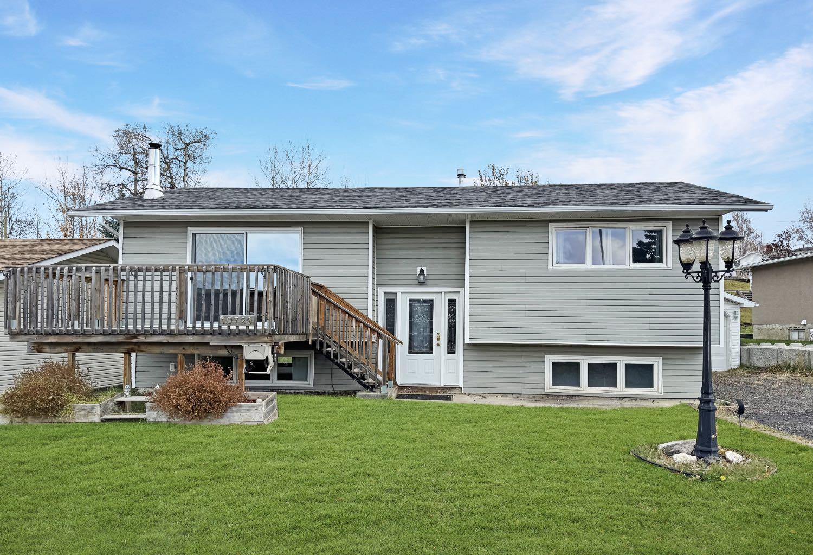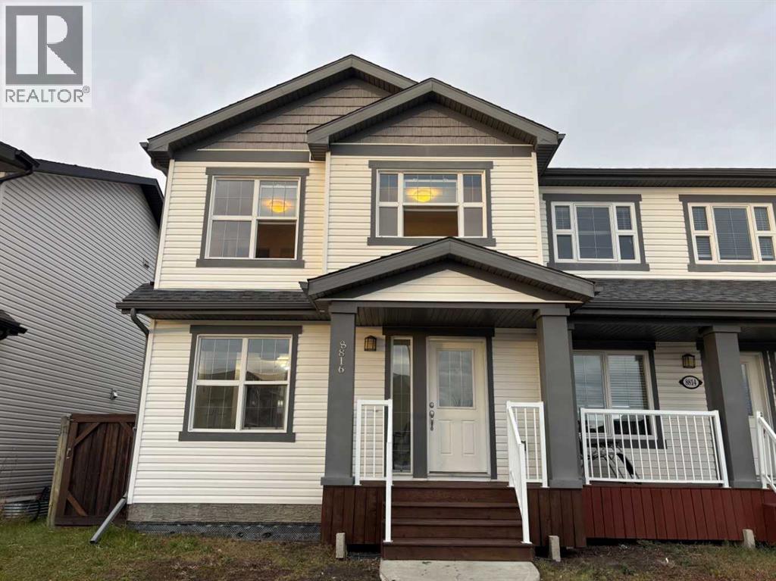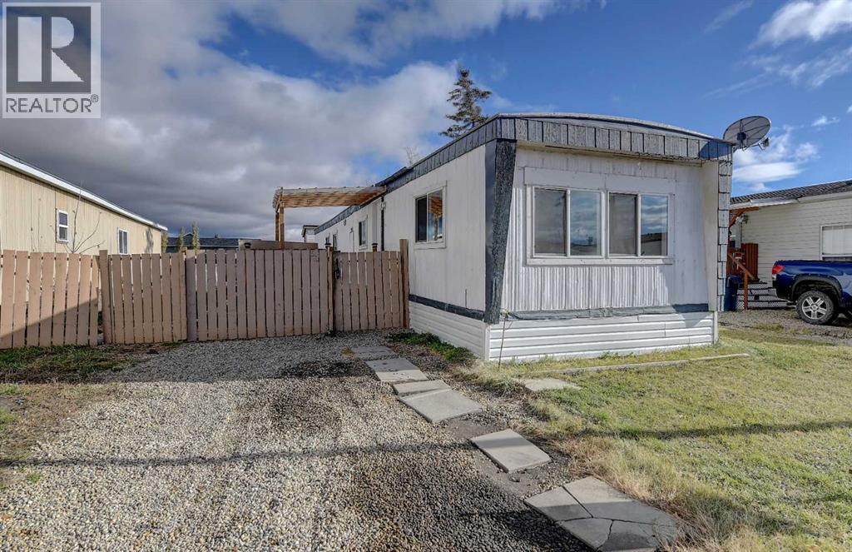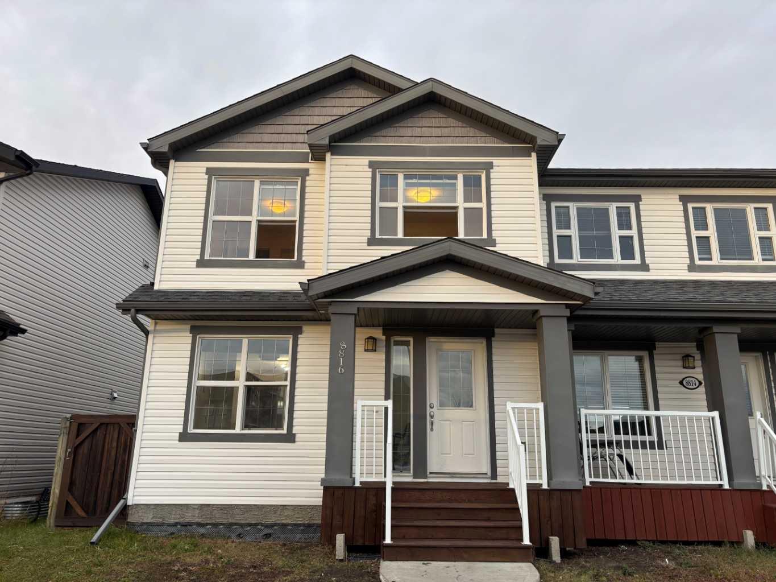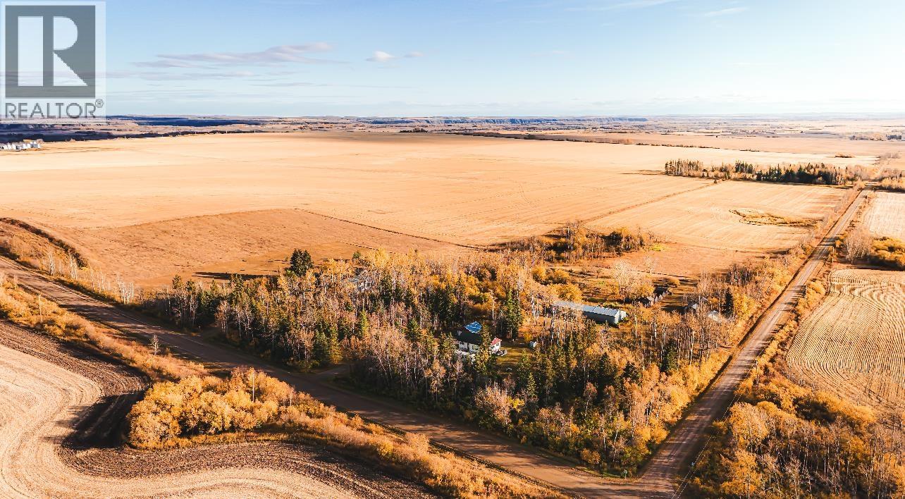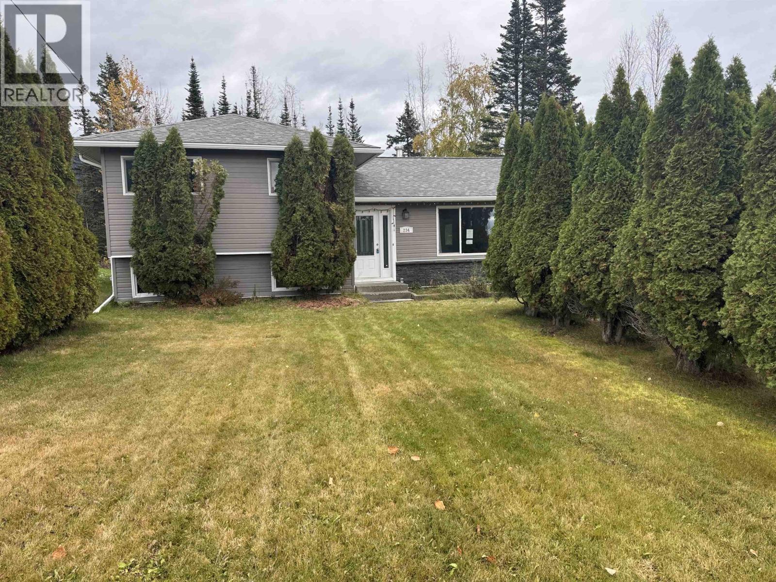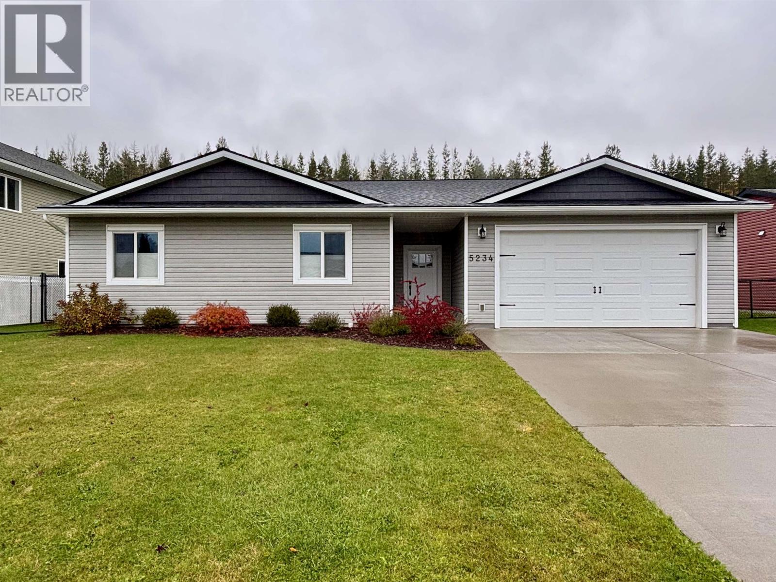- Houseful
- BC
- Fort Nelson
- V0C
- 5403 Liard St
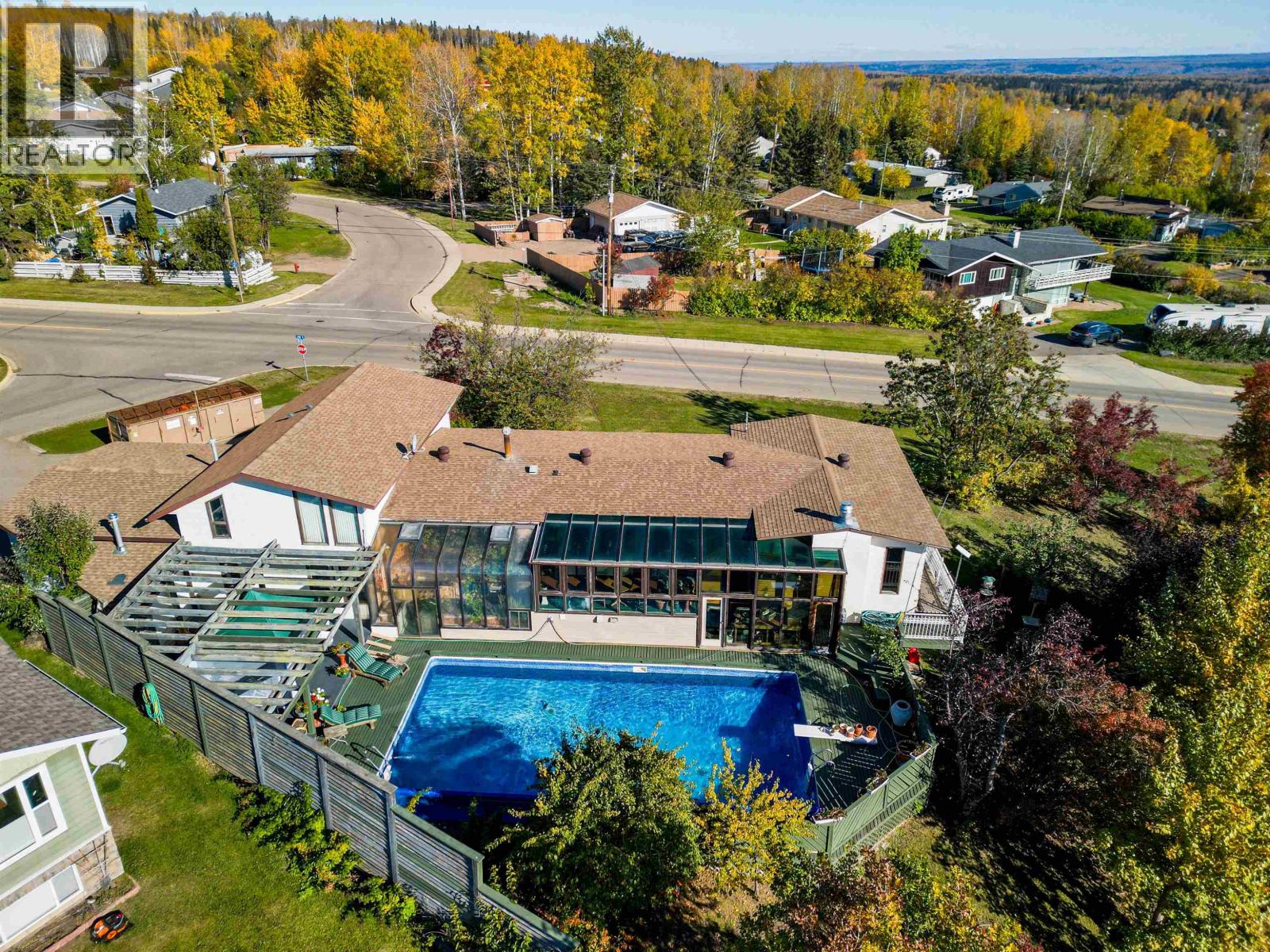
Highlights
Description
- Home value ($/Sqft)$84/Sqft
- Time on Houseful19 days
- Property typeSingle family
- Median school Score
- Year built1964
- Garage spaces2
- Mortgage payment
ROYAL AND REGAL! The BEST VIEW awaits YOU! 4400+ SF of living and loving begin at the dbl garage or sculptured rock walkway with hidden pond, into the Italian marble grand foyer ... turn left into the sunken great room with fireplace and doors to deck overlooking the community, the valley, and mountains. Or .... tum right into the formal dining rich with wood. The massive granite kitchen workspace overlooks the herb gardens in the solarium and the delightful pool and surrounding decks. The children's wing boasts both play/study areas and loft slumber areas. The basement offers huge family room, master suite, wine cellar (+ more) plus access to the gardens of fruit trees and rose bushes .... all perched just above the hospital, schools and recreation. Book your private viewing today! (id:63267)
Home overview
- Heat source Natural gas
- Heat type Baseboard heaters, forced air
- Has pool (y/n) Yes
- # total stories 3
- Roof Conventional
- # garage spaces 2
- Has garage (y/n) Yes
- # full baths 4
- # total bathrooms 4.0
- # of above grade bedrooms 3
- Has fireplace (y/n) Yes
- Lot dimensions 16116
- Lot size (acres) 0.37866542
- Listing # R3054225
- Property sub type Single family residence
- Status Active
- Loft 4.267m X 3.048m
Level: Above - Loft 5.029m X 3.048m
Level: Above - Family room 5.486m X 9.144m
Level: Basement - Utility 2.032m X 3.658m
Level: Basement - Workshop 3.048m X 3.658m
Level: Basement - Laundry 3.353m X 2.438m
Level: Basement - Foyer 2.286m X 4.953m
Level: Basement - Primary bedroom 7.163m X 3.505m
Level: Basement - Wine cellar 1.6m X 2.743m
Level: Basement - Solarium 2.438m X 15.24m
Level: Main - Foyer 1.829m X 9.144m
Level: Main - Dining nook 2.032m X 4.648m
Level: Main - Living room 3.404m X 3.658m
Level: Main - 3rd bedroom 4.877m X 6.096m
Level: Main - 2nd bedroom 5.029m X 6.096m
Level: Main - Kitchen 5.258m X 3.708m
Level: Main - Dining room 3.454m X 7.722m
Level: Main - Great room 4.877m X 9.144m
Level: Main
- Listing source url Https://www.realtor.ca/real-estate/28937946/5403-liard-street-fort-nelson
- Listing type identifier Idx

$-984
/ Month

