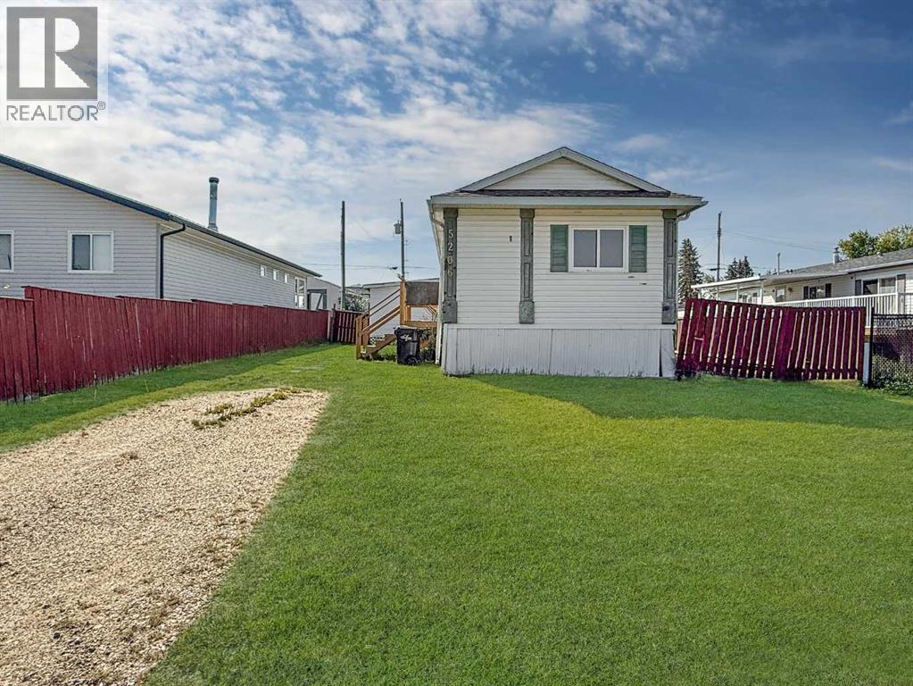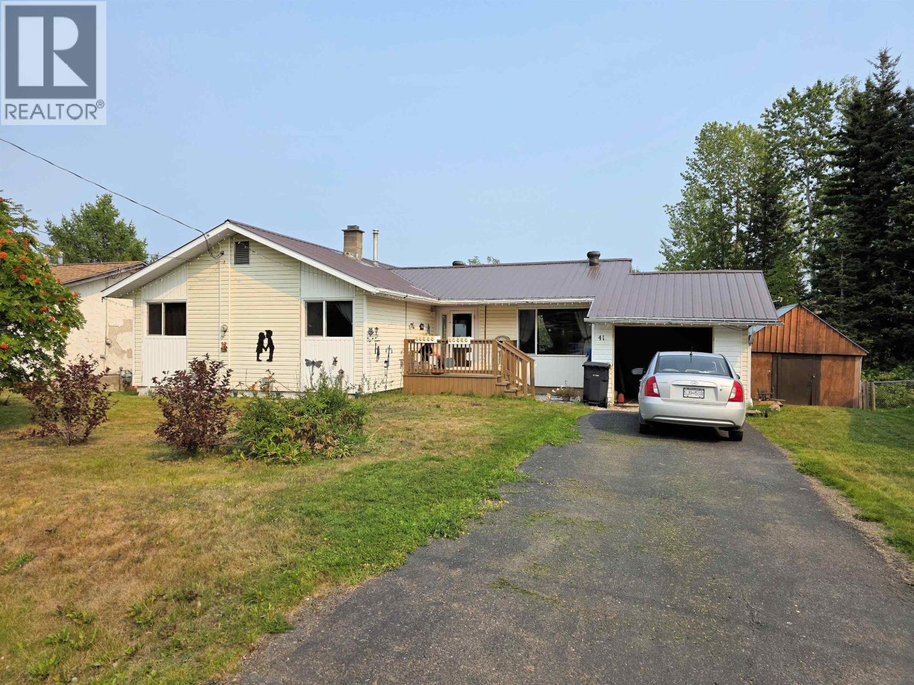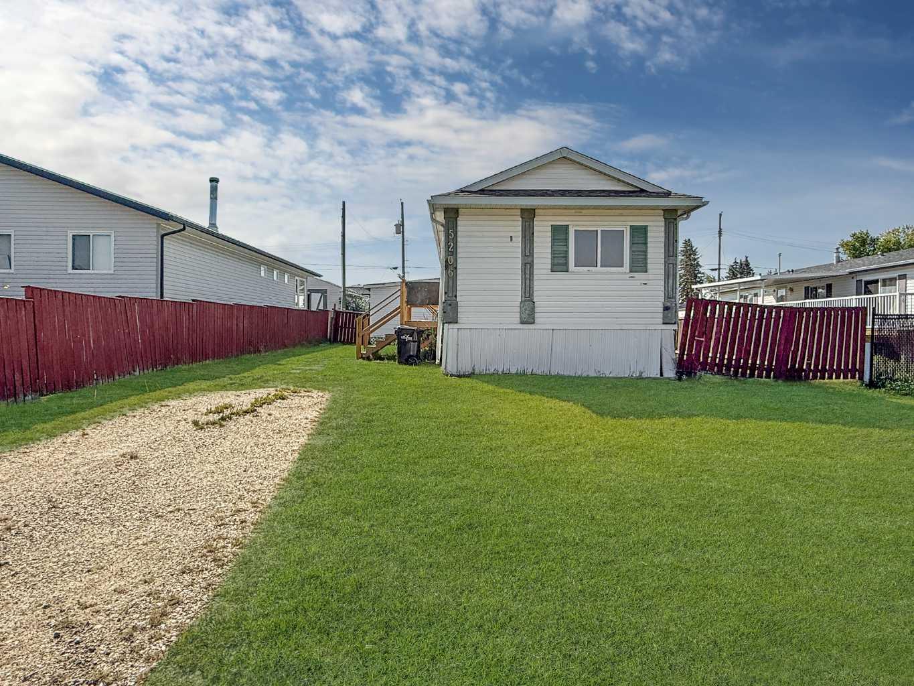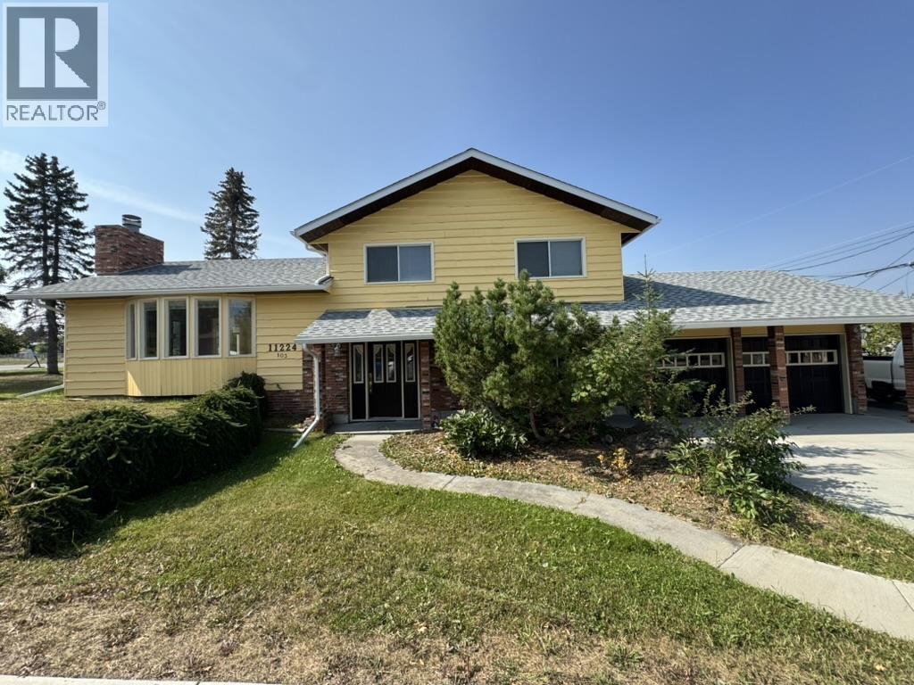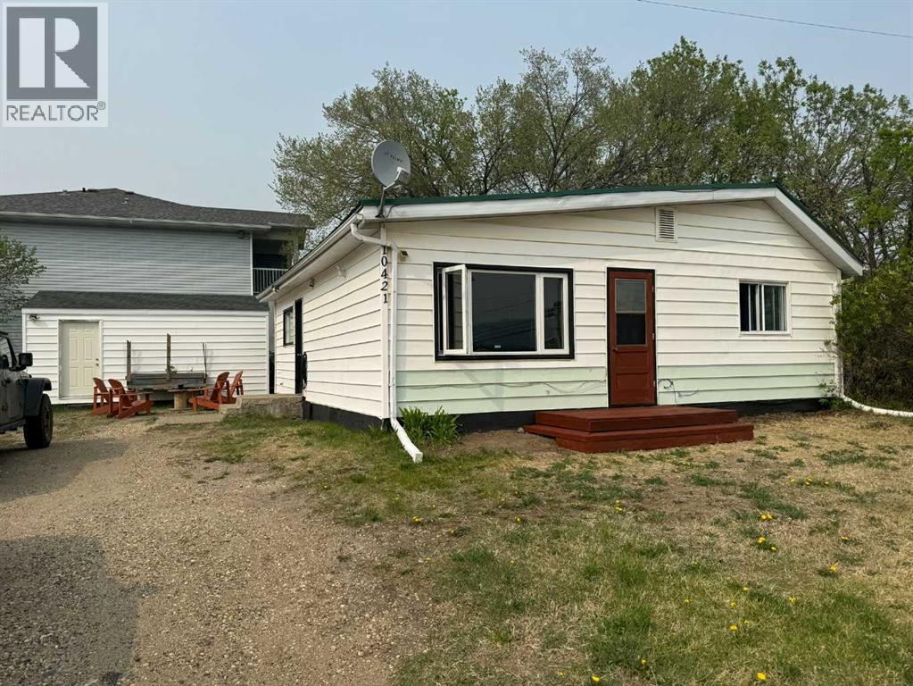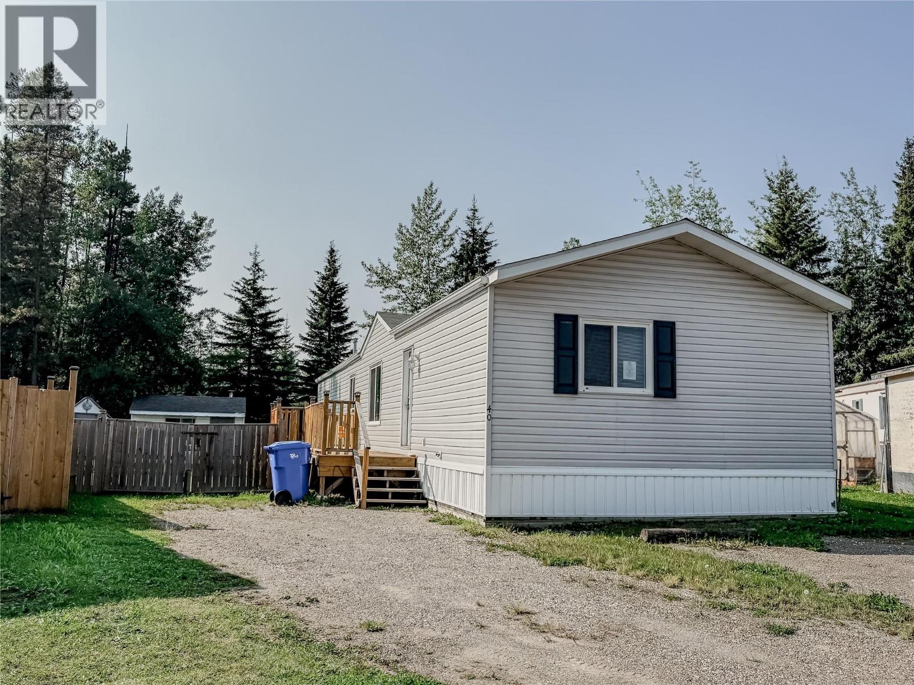- Houseful
- BC
- Fort Nelson
- V0C
- 5407 W 54 Ave
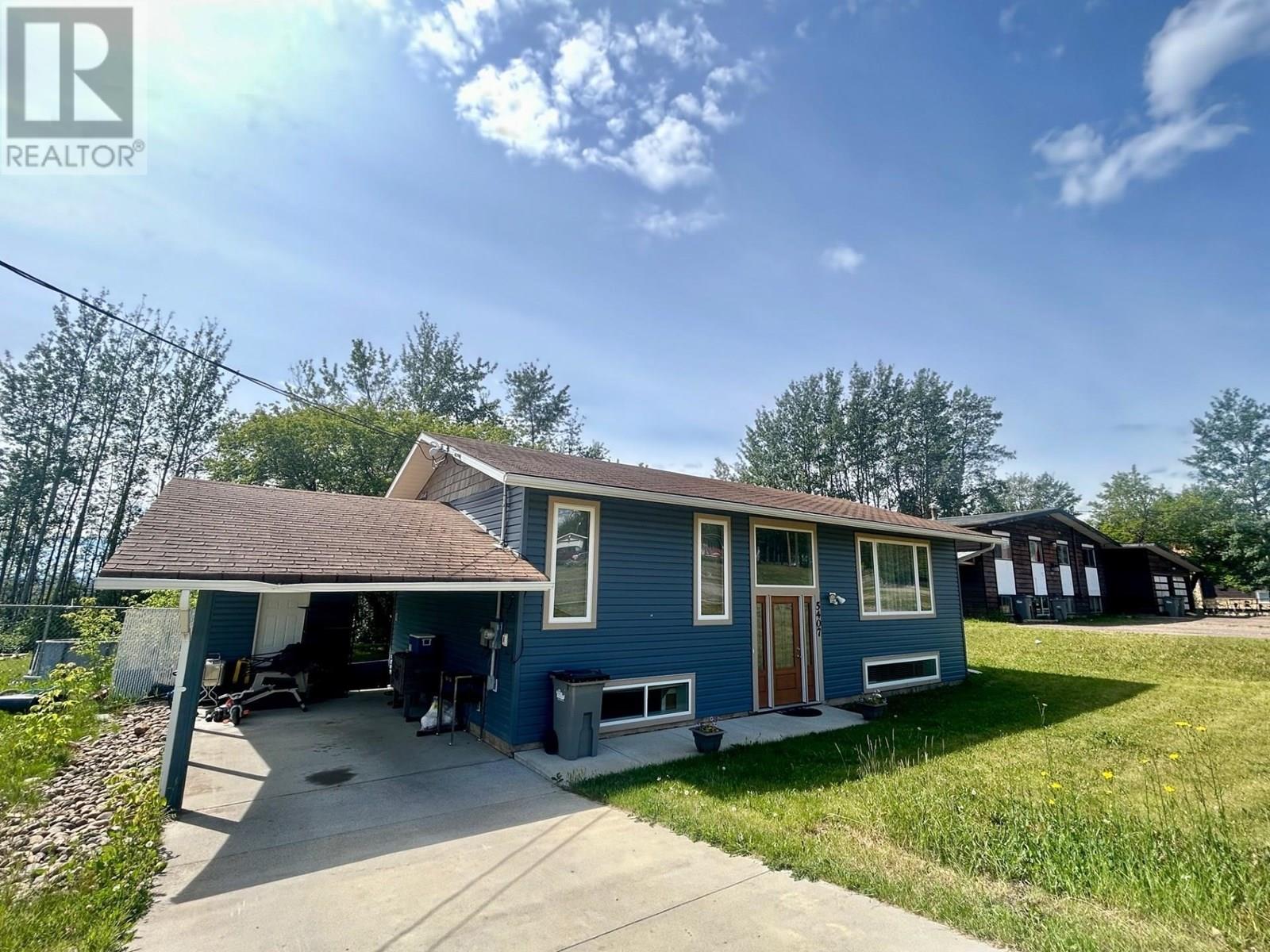
Highlights
This home is
17%
Time on Houseful
72 Days
School rated
6.8/10
Description
- Home value ($/Sqft)$122/Sqft
- Time on Houseful72 days
- Property typeSingle family
- StyleSplit level entry
- Median school Score
- Year built1965
- Mortgage payment
LIKE NEW IT'S TRUE!! Step in and step up to an incredible overhaul on an ole classic! Open concept kitchen, dining and living will blow your mind, garden doors off dining area to a preserved (low maintenance) south facing sun deck. The kitchen is straight out of Pinterest ;) SO well thought out! The master boasts his n' hers closets and ensuite sinks, plenty of bathroom cabinet storage and fab jetted tub. The basement is beautifully and thoughtfully finished with gas FP in family room and 2nd-4th bedrooms plus full bath. The location absolutely can't be beat nor can the value!! Start packing! Check out the video! (id:55581)
Home overview
Amenities / Utilities
- Heat source Natural gas
- Heat type Forced air
Exterior
- # total stories 2
- Roof Conventional
- Has garage (y/n) Yes
Interior
- # full baths 3
- # total bathrooms 3.0
- # of above grade bedrooms 4
- Has fireplace (y/n) Yes
Location
- View City view, valley view
Lot/ Land Details
- Lot dimensions 15000
Overview
- Lot size (acres) 0.3524436
- Building size 1960
- Listing # R3019850
- Property sub type Single family residence
- Status Active
Rooms Information
metric
- 2nd bedroom 3.962m X 3.835m
Level: Basement - Family room 5.105m X 3.861m
Level: Basement - 4th bedroom 2.743m X 2.565m
Level: Basement - Utility 2.743m X 3.124m
Level: Basement - 3rd bedroom 3.556m X 2.743m
Level: Basement - Living room 5.334m X 3.734m
Level: Main - Kitchen 3.353m X 3.962m
Level: Main - Dining room 3.124m X 2.235m
Level: Main - Primary bedroom 4.267m X 3.658m
Level: Main
SOA_HOUSEKEEPING_ATTRS
- Listing source url Https://www.realtor.ca/real-estate/28518617/5407-w-54-avenue-fort-nelson
- Listing type identifier Idx
The Home Overview listing data and Property Description above are provided by the Canadian Real Estate Association (CREA). All other information is provided by Houseful and its affiliates.

Lock your rate with RBC pre-approval
Mortgage rate is for illustrative purposes only. Please check RBC.com/mortgages for the current mortgage rates
$-637
/ Month25 Years fixed, 20% down payment, % interest
$
$
$
%
$
%

Schedule a viewing
No obligation or purchase necessary, cancel at any time

