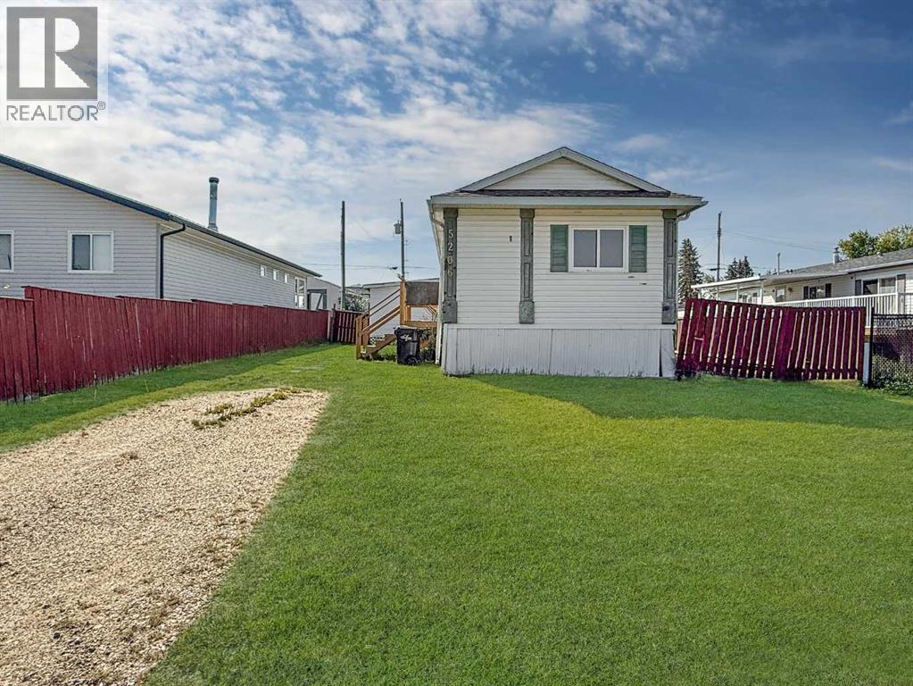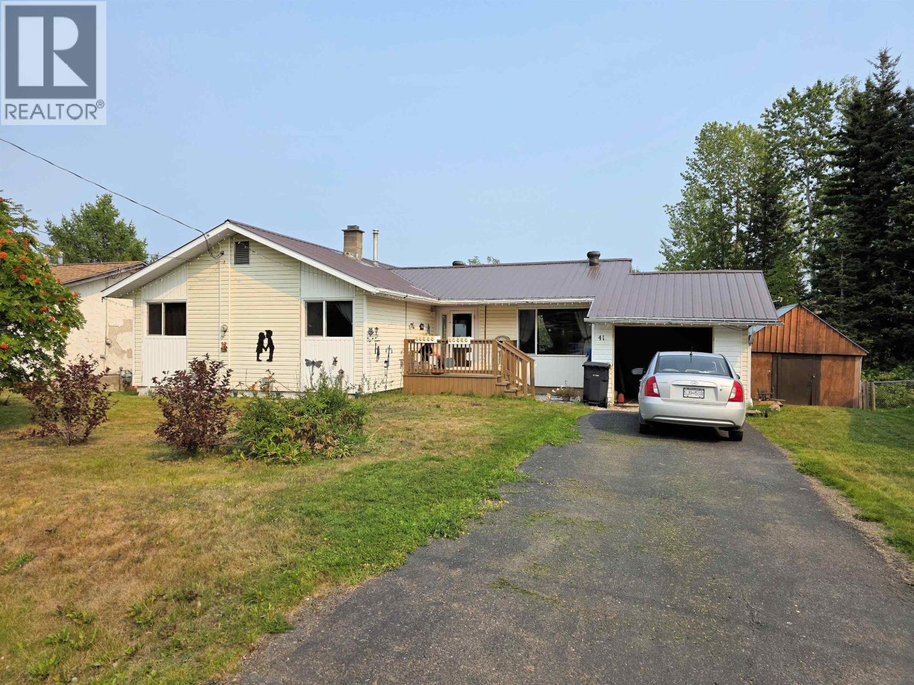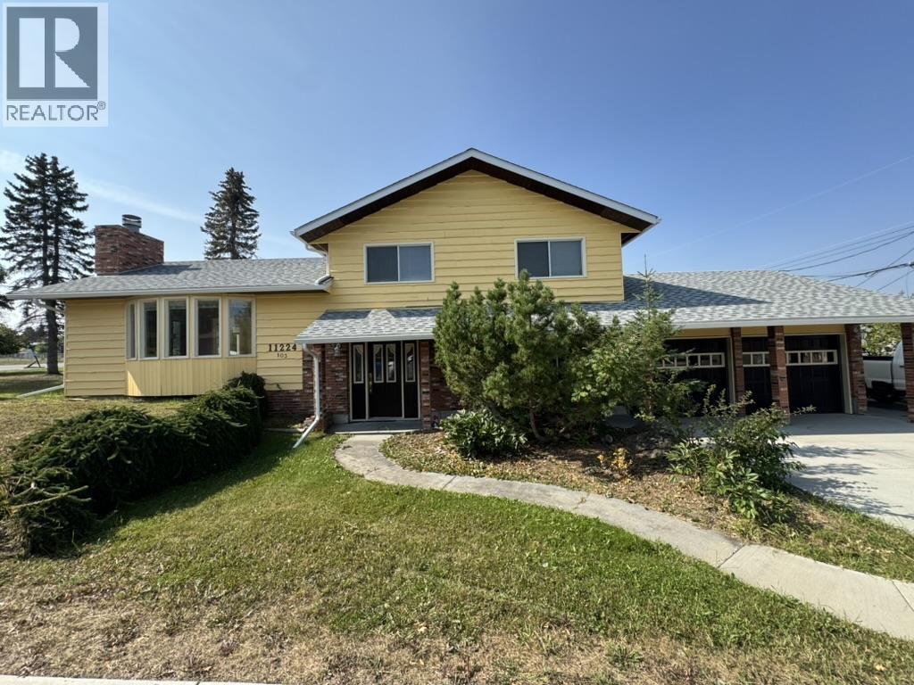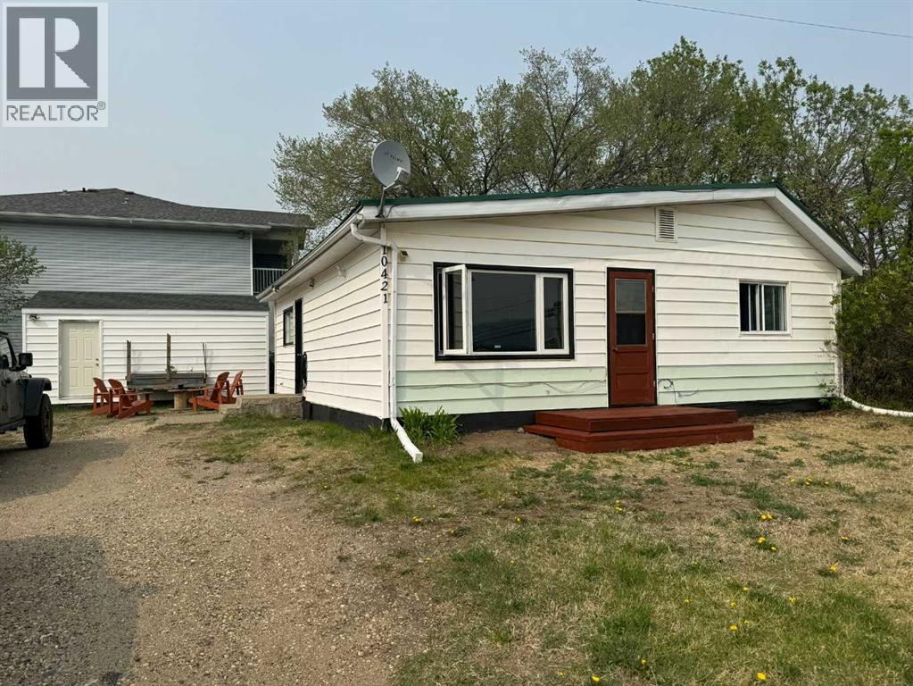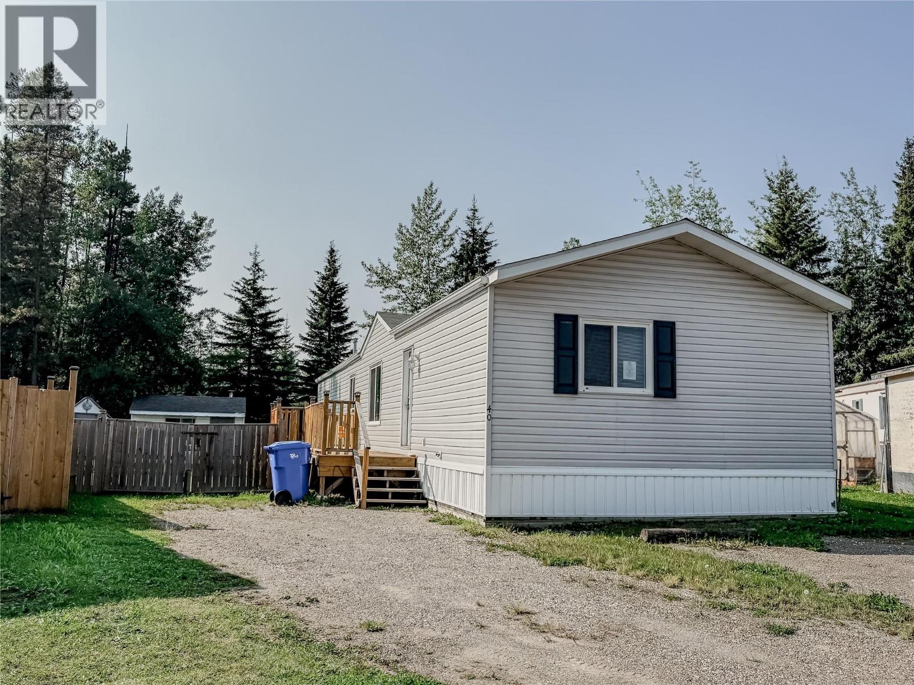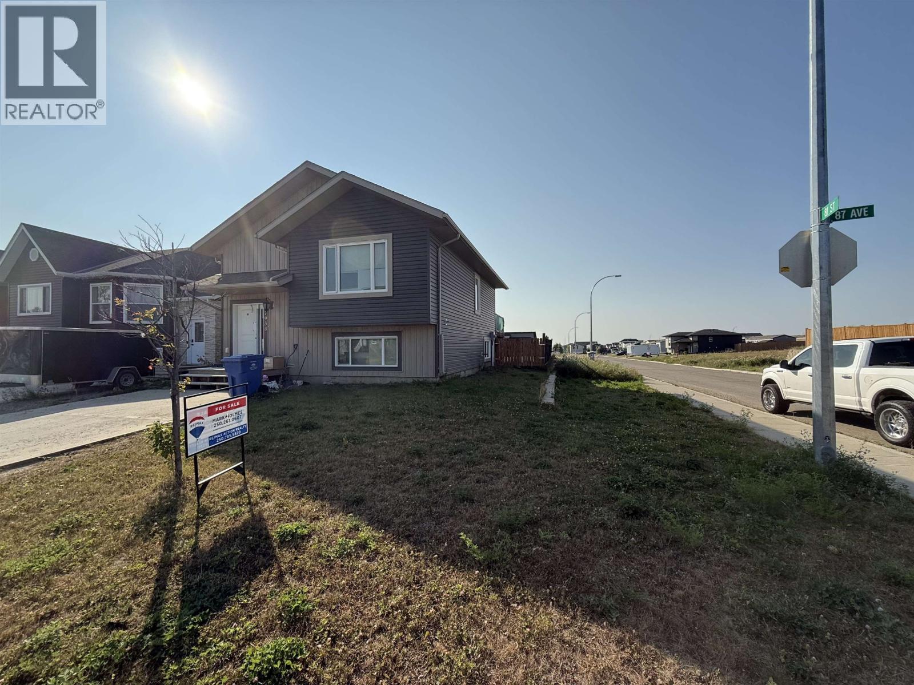- Houseful
- BC
- Fort Nelson
- V0C
- 5435 Airport Dr
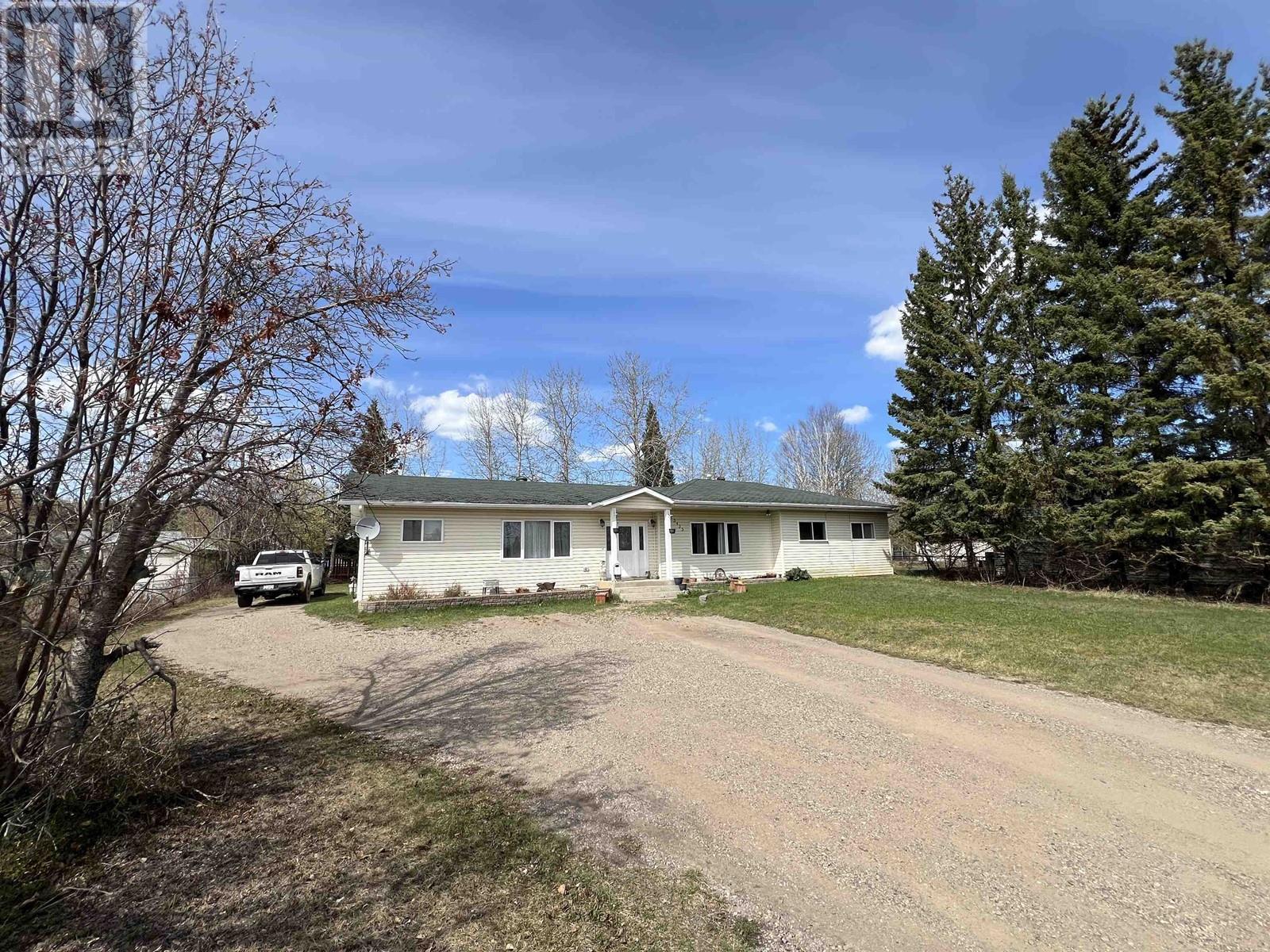
Highlights
Description
- Home value ($/Sqft)$138/Sqft
- Time on Houseful113 days
- Property typeSingle family
- StyleRanch
- Median school Score
- Year built1960
- Garage spaces1
- Mortgage payment
Spacious rancher on a huge 100'x150' lot, ideally located within walking distance from downtown! This beautifully updated home offers over 1,800 sq/ft of one-level living, featuring 4 bedrooms and 3 full bathrooms if used as a single-family home - or enjoy the flexibility of a separate 1 bed, 1 bath income-generating suite with private entrance. The main living space boasts an updated kitchen, renovated bathrooms and a newer hot water tank. Enjoy sunny days on the expansive decks overlooking the mature, tree-lined yard—perfect for kids, pets, or gardening. A detached garage provides storage and workshop space. With no stairs, this home is ideal for all ages. Whether you’re looking for a comfortable family home, a revenue property OR both...this home checks all the boxes! Take a look! (id:55581)
Home overview
- Heat source Natural gas
- Heat type Forced air
- # total stories 1
- Roof Conventional
- # garage spaces 1
- Has garage (y/n) Yes
- # full baths 3
- # total bathrooms 3.0
- # of above grade bedrooms 4
- Lot dimensions 15000
- Lot size (acres) 0.3524436
- Building size 1884
- Listing # R3003388
- Property sub type Single family residence
- Status Active
- Living room 3.988m X 3.378m
Level: Main - Primary bedroom 3.378m X 3.378m
Level: Main - Living room 4.064m X 5.207m
Level: Main - 2nd bedroom 2.769m X 3.378m
Level: Main - 4th bedroom 6.731m X 3.378m
Level: Main - Kitchen 3.353m X 3.353m
Level: Main - Kitchen 3.378m X 4.877m
Level: Main - 3rd bedroom 3.378m X 3.378m
Level: Main
- Listing source url Https://www.realtor.ca/real-estate/28320246/5435-airport-drive-fort-nelson
- Listing type identifier Idx

$-693
/ Month

