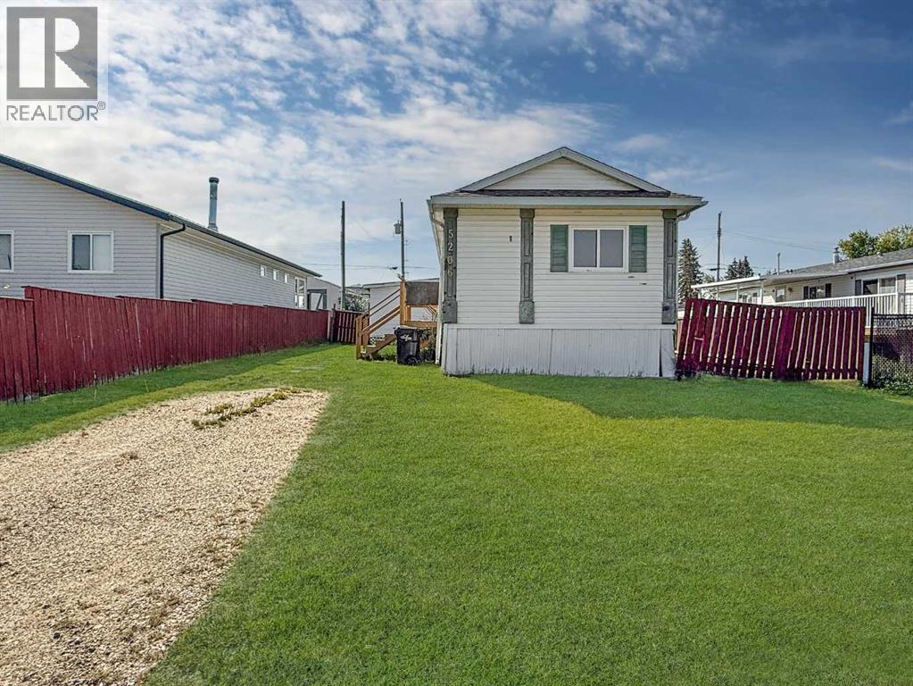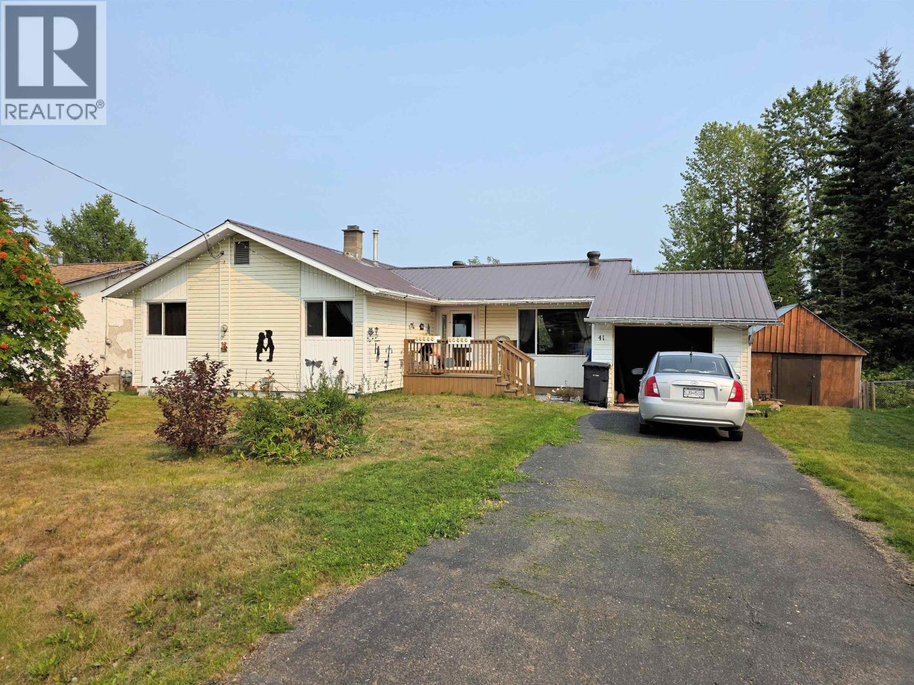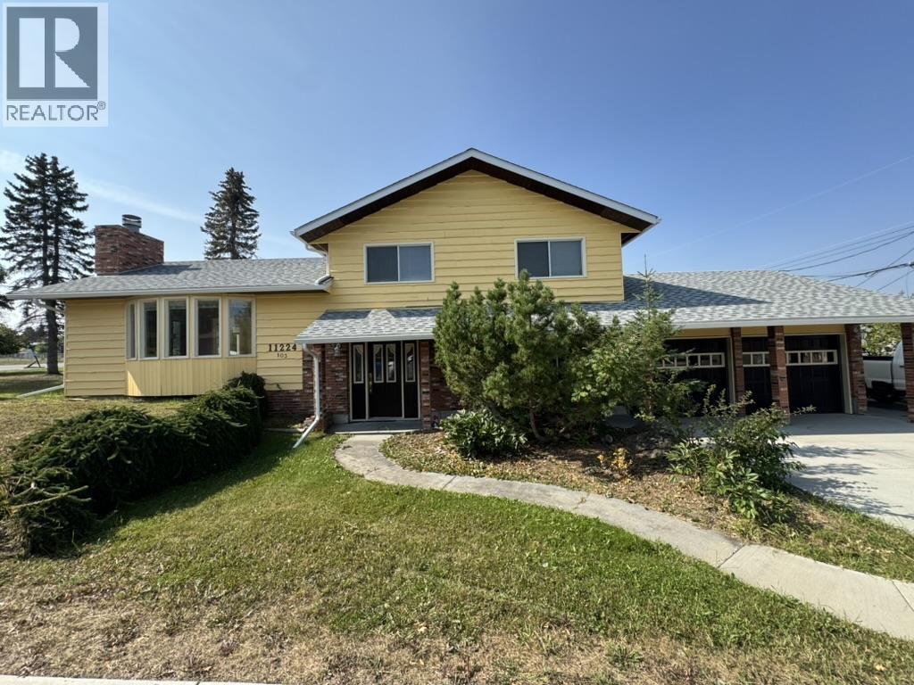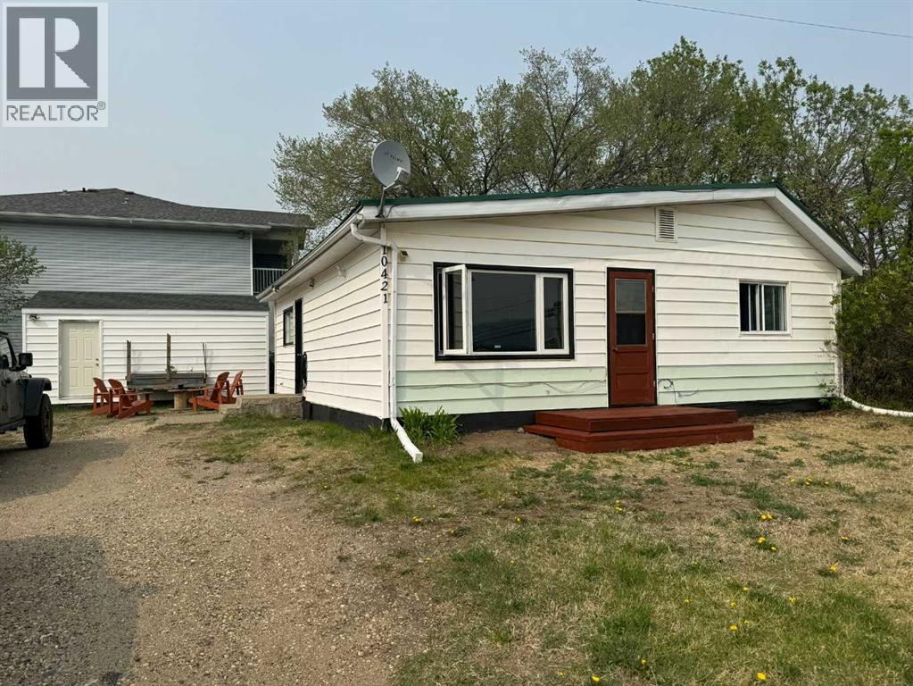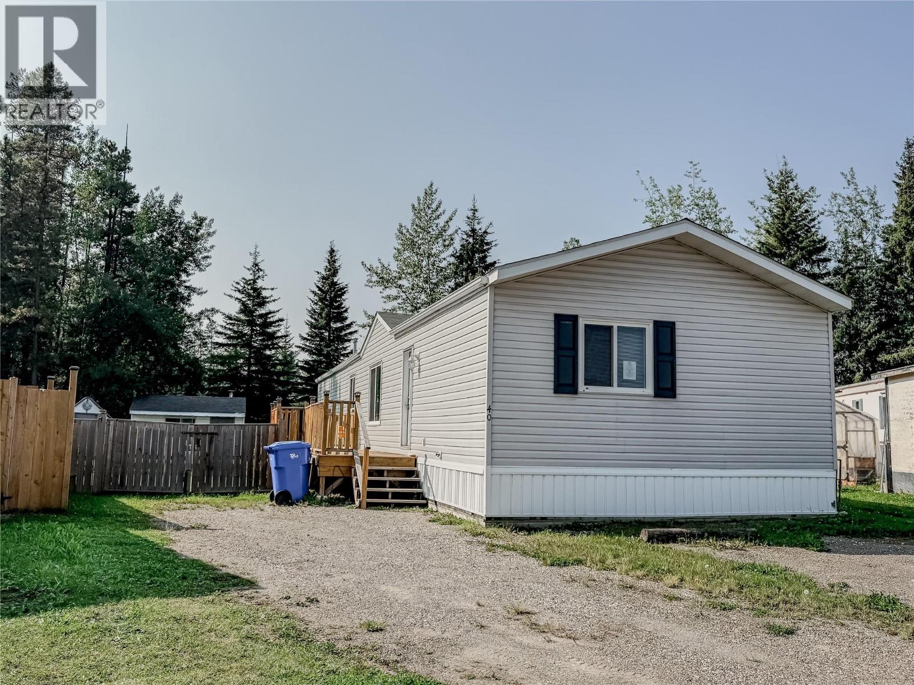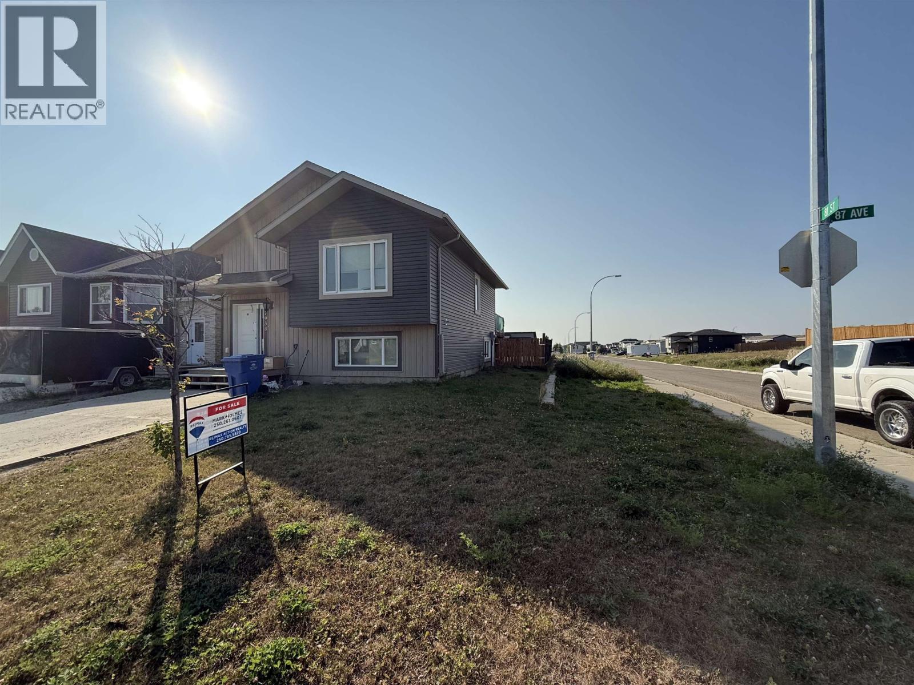- Houseful
- BC
- Fort Nelson
- V0C
- 5504 Churchill Ave
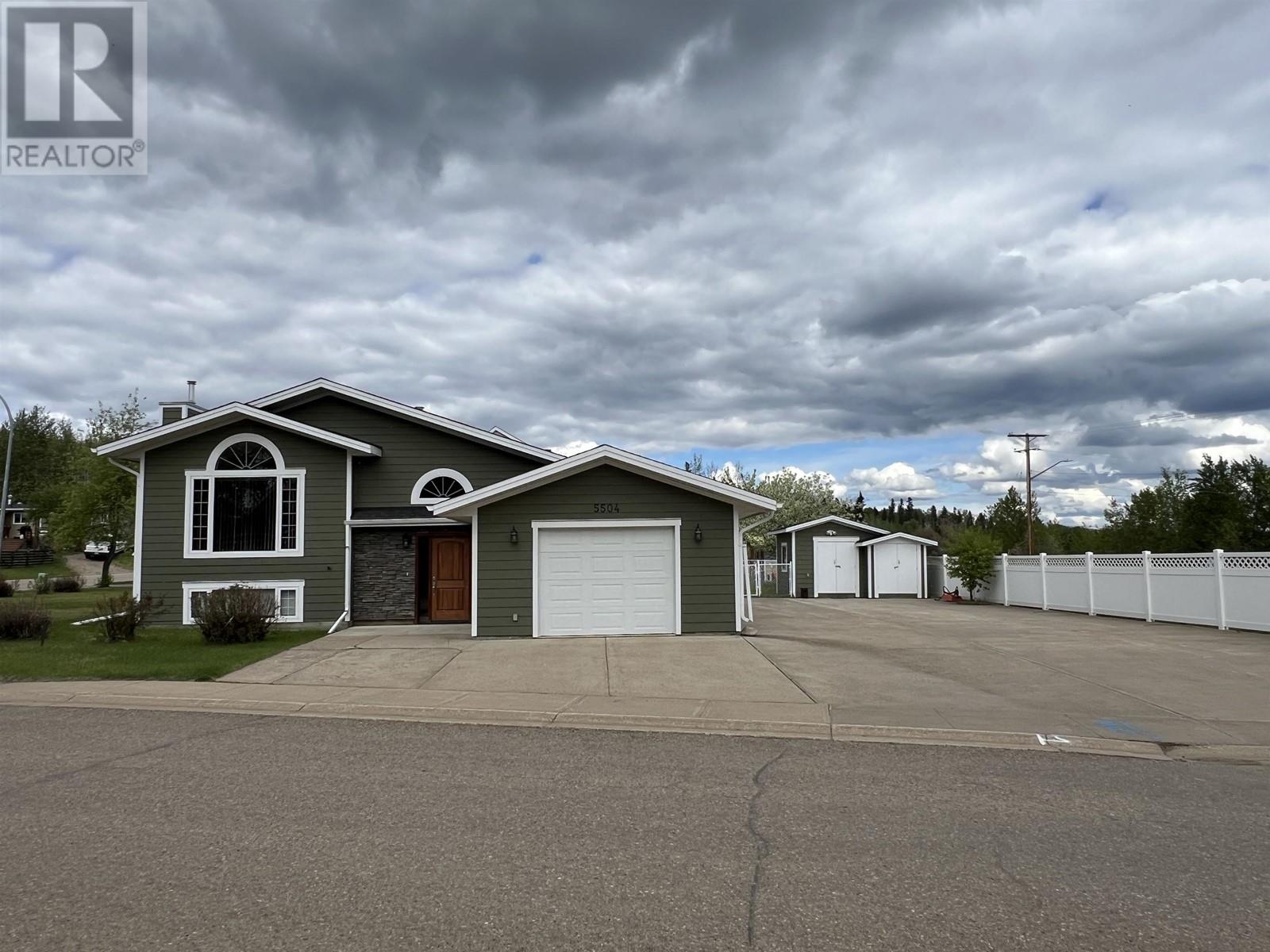
5504 Churchill Ave
5504 Churchill Ave
Highlights
Description
- Home value ($/Sqft)$151/Sqft
- Time on Houseful155 days
- Property typeSingle family
- StyleSplit level entry
- Median school Score
- Year built1992
- Garage spaces1
- Mortgage payment
Pride of Ownership! This well maintained & nicely renovated 5 bedroom family home sits on a great oversized corner lot with ample concrete parking and located just a short walk to all levels of schooling. Abundant in curb appeal with it's deep green hardi-plank siding and thick white trim, dark stone accents and a show stopping custom wood front door. Inside the split entry offers a coat closet and leads up to the living room with cozy gas fireplace, large picture window and vaulted ceilings. Kitchen is fully reno'd and boasts a door to the sunny 2 tier deck - ultra durable with it's composite construction. 3 beds up with cheater door from main bath to the primary bed. Downstairs the daylight basement offers large windows and so much space! Maple hardwood, A/C and garage are added bonuses! (id:55581)
Home overview
- Cooling Central air conditioning
- Heat source Natural gas
- Heat type Forced air
- # total stories 2
- Roof Conventional
- # garage spaces 1
- Has garage (y/n) Yes
- # full baths 2
- # total bathrooms 2.0
- # of above grade bedrooms 5
- Has fireplace (y/n) Yes
- Lot dimensions 8375
- Lot size (acres) 0.19678101
- Building size 2117
- Listing # R2982261
- Property sub type Single family residence
- Status Active
- Recreational room / games room 4.013m X 8.001m
Level: Basement - 5th bedroom 4.267m X 3.81m
Level: Basement - 4th bedroom 3.073m X 3.2m
Level: Basement - Primary bedroom 3.353m X 4.039m
Level: Main - 3rd bedroom 3.048m X 3.708m
Level: Main - 2nd bedroom 3.099m X 2.972m
Level: Main - Living room 4.445m X 5.258m
Level: Main - Kitchen 3.378m X 3.277m
Level: Main
- Listing source url Https://www.realtor.ca/real-estate/28115268/5504-churchill-avenue-fort-nelson
- Listing type identifier Idx

$-853
/ Month

