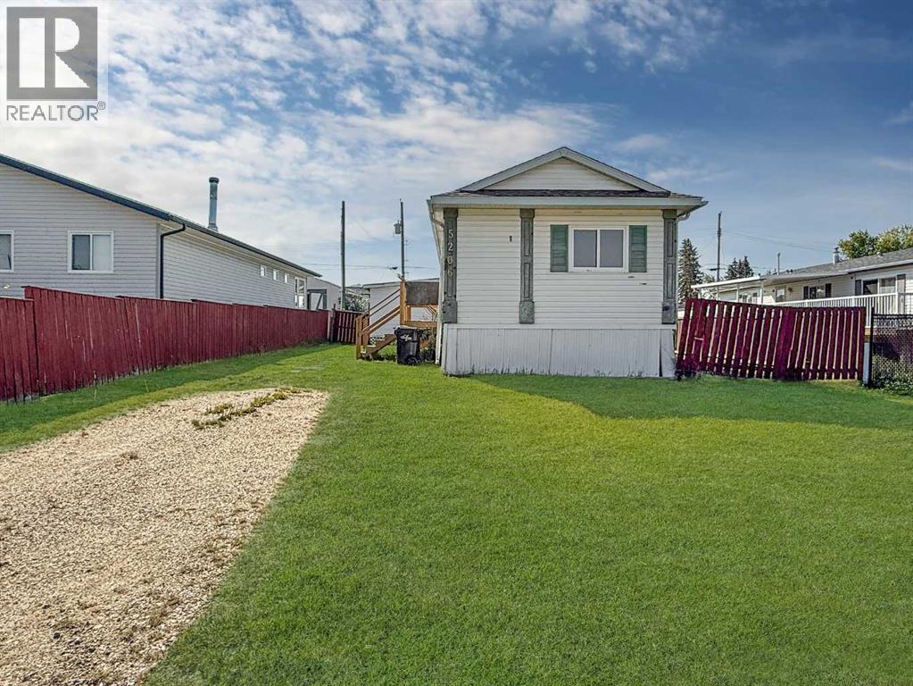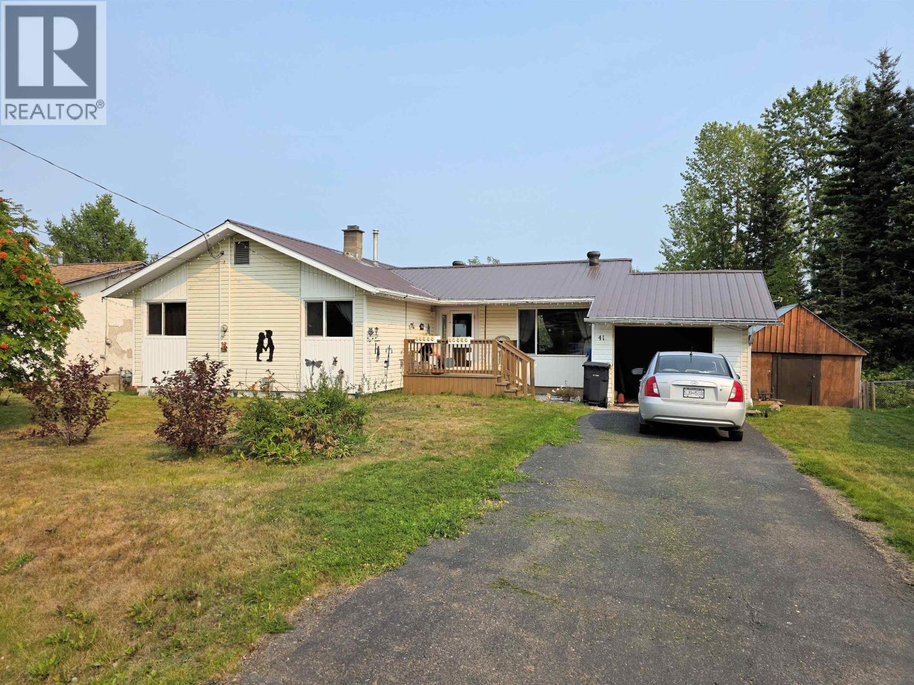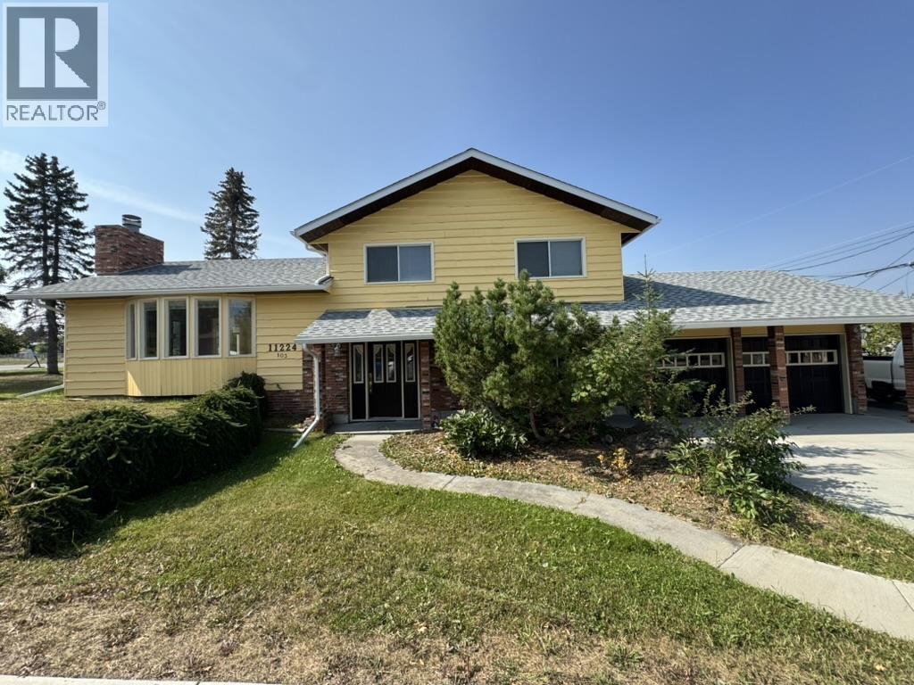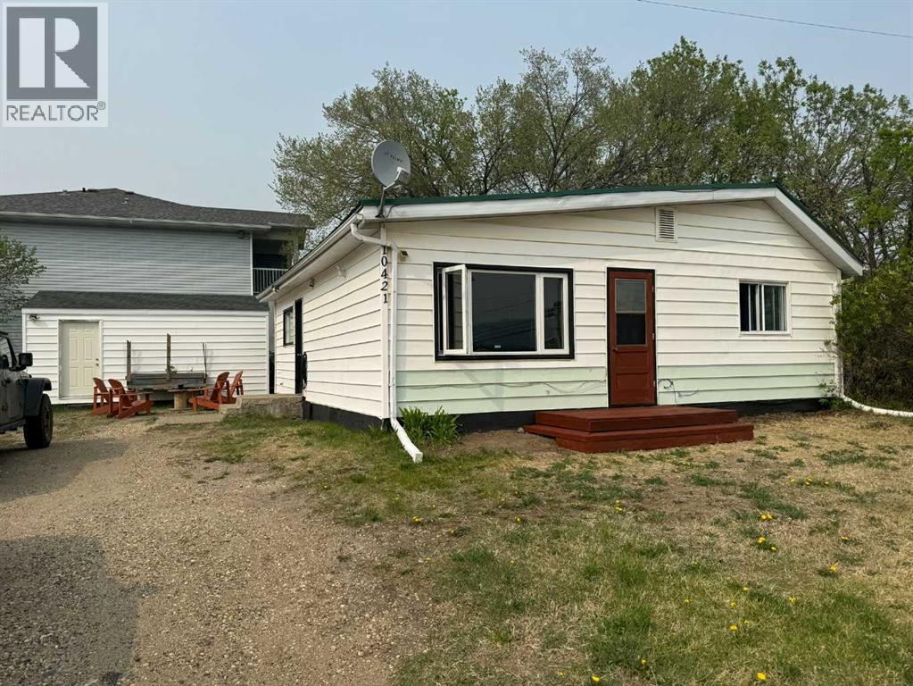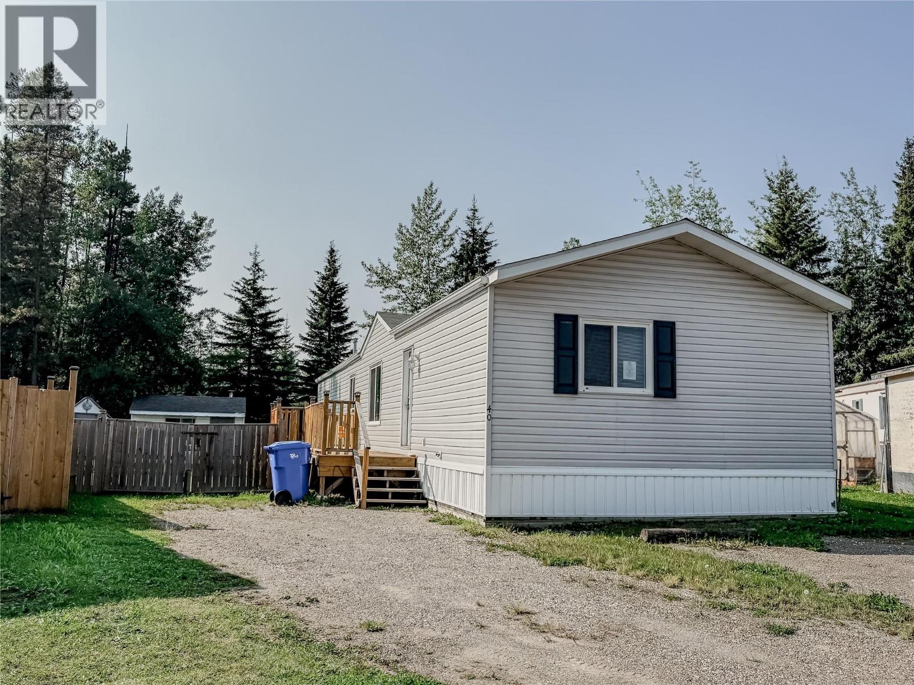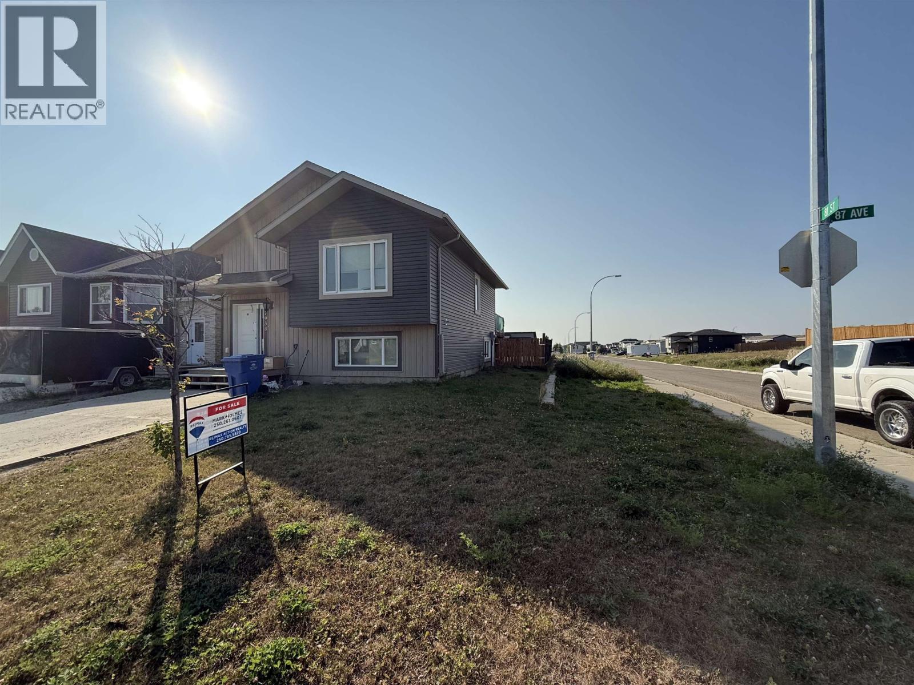- Houseful
- BC
- Fort Nelson
- V0C
- 5543 Maxhamish Cres
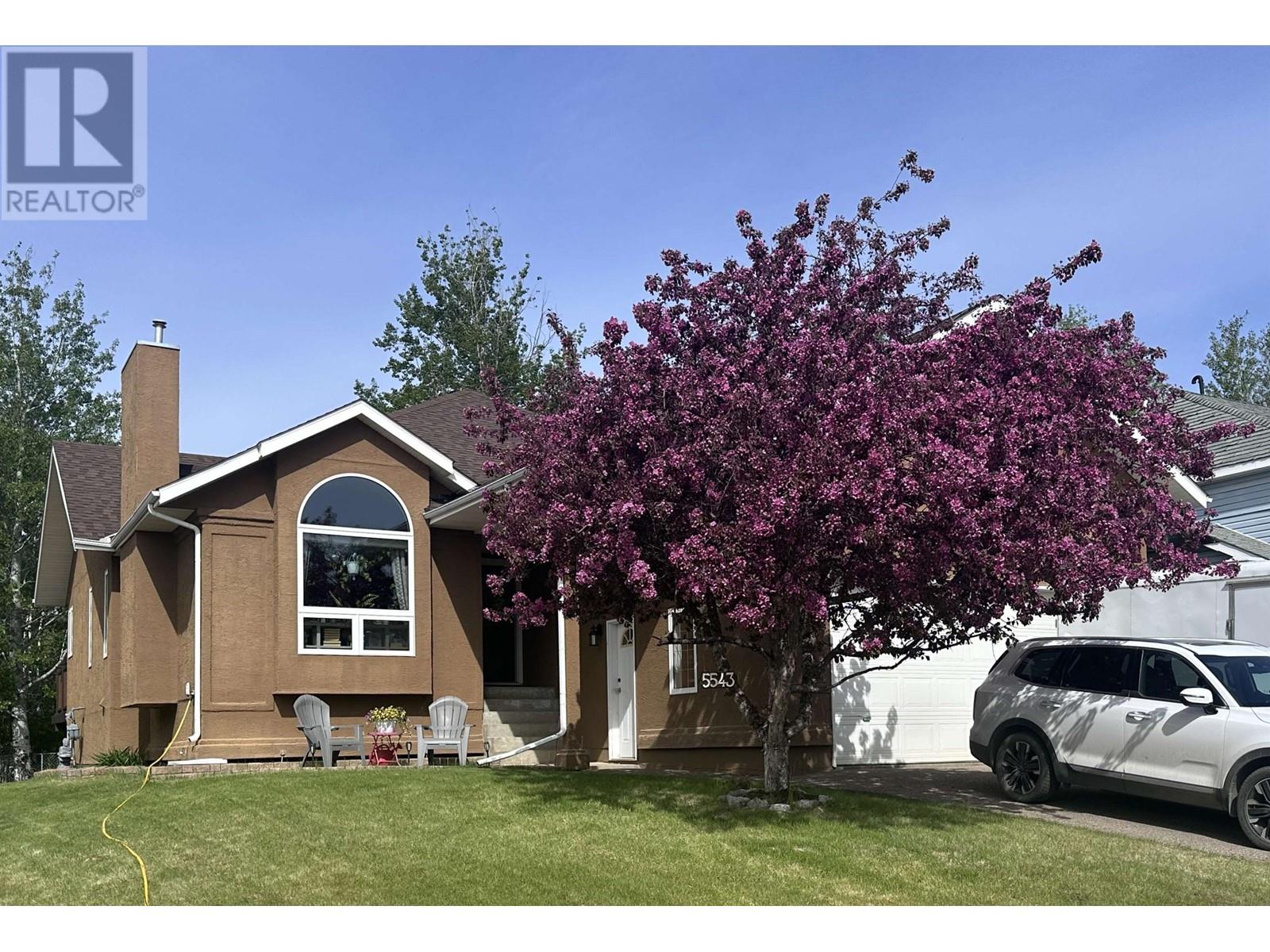
5543 Maxhamish Cres
5543 Maxhamish Cres
Highlights
Description
- Home value ($/Sqft)$115/Sqft
- Time on Houseful164 days
- Property typeSingle family
- Median school Score
- Year built1994
- Garage spaces2
- Mortgage payment
Welcome to your dream home! Nestled in the heart of the most sought-after neighborhood, this executive four-bedroom, three-bathroom residence offers unparalleled luxury & comfort. Meticulously maintained & updated, this home boasts the perfect blend of modern amenities and timeless charm. With four generously sized bedrooms & three elegant bathrooms, there's ample space for your family to grow & thrive. Just a stone's throw from schools, playgrounds, & parks-ideal for families of all ages. Imagine waking up each morning in a beautiful home, knowing that every convenience & comfort is at your fingertips. Whether you're hosting a family gathering or enjoying a quiet evening on one of your backyard decks (Duradecks) This home offers the lifestyle that you are looking for. (id:55581)
Home overview
- Heat source Natural gas
- Heat type Forced air
- # total stories 2
- Roof Conventional
- # garage spaces 2
- Has garage (y/n) Yes
- # full baths 3
- # total bathrooms 3.0
- # of above grade bedrooms 4
- Has fireplace (y/n) Yes
- Lot dimensions 7126
- Lot size (acres) 0.16743422
- Building size 3032
- Listing # R2981703
- Property sub type Single family residence
- Status Active
- Gym 3.658m X 5.359m
Level: Lower - Laundry 4.572m X 3.048m
Level: Lower - 4th bedroom 3.835m X 5.334m
Level: Lower - Hobby room 2.769m X 3.683m
Level: Lower - Recreational room / games room 8.23m X 5.69m
Level: Lower - 2nd bedroom 2.819m X 3.15m
Level: Main - Dining room 5.207m X 3.277m
Level: Main - 3rd bedroom 3.505m X 2.87m
Level: Main - Primary bedroom 4.572m X 3.962m
Level: Main - Living room 3.658m X 4.699m
Level: Main - Kitchen 5.207m X 3.734m
Level: Main
- Listing source url Https://www.realtor.ca/real-estate/28070544/5543-maxhamish-crescent-fort-nelson
- Listing type identifier Idx

$-933
/ Month

