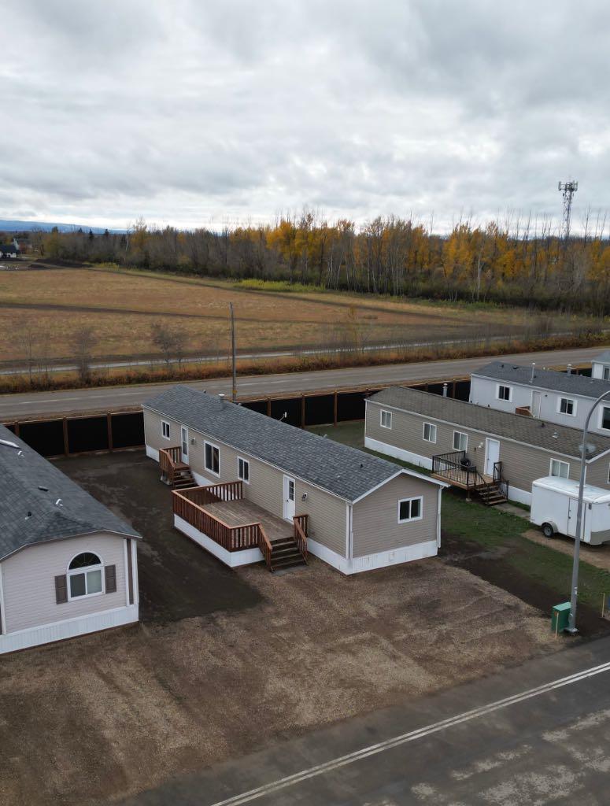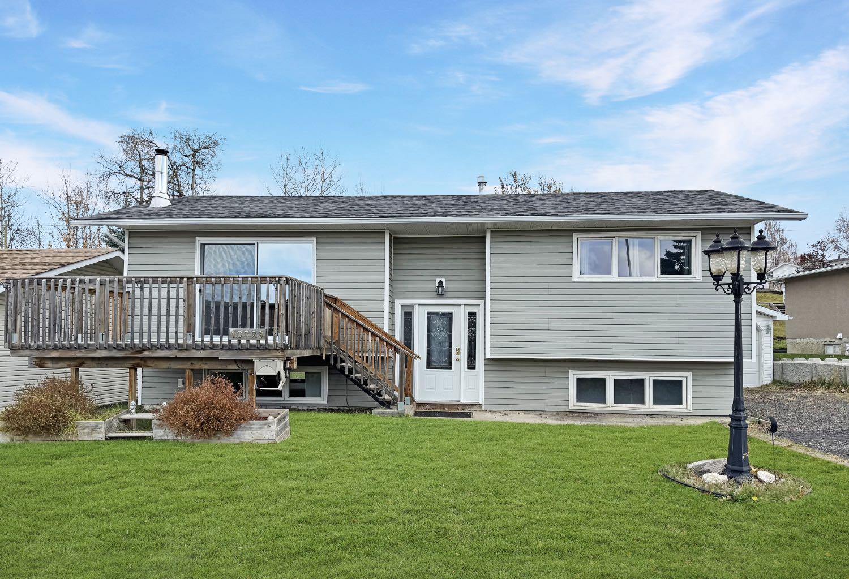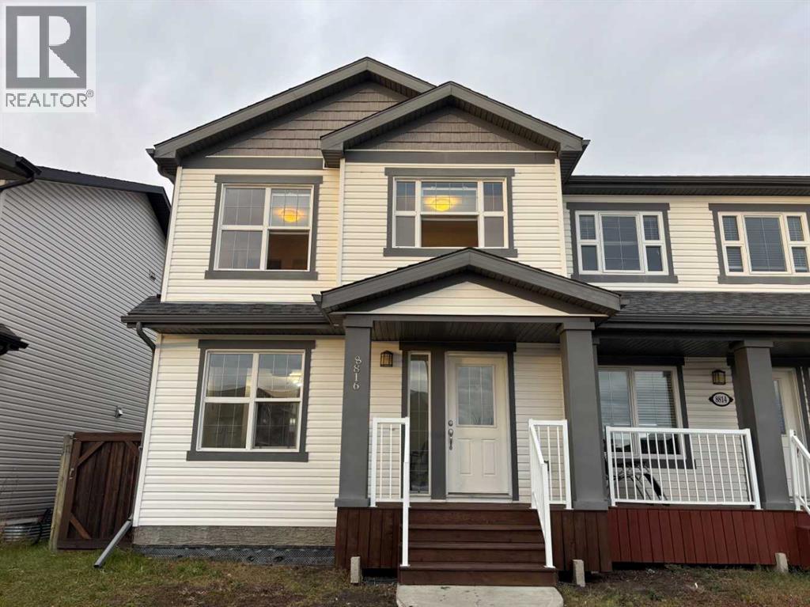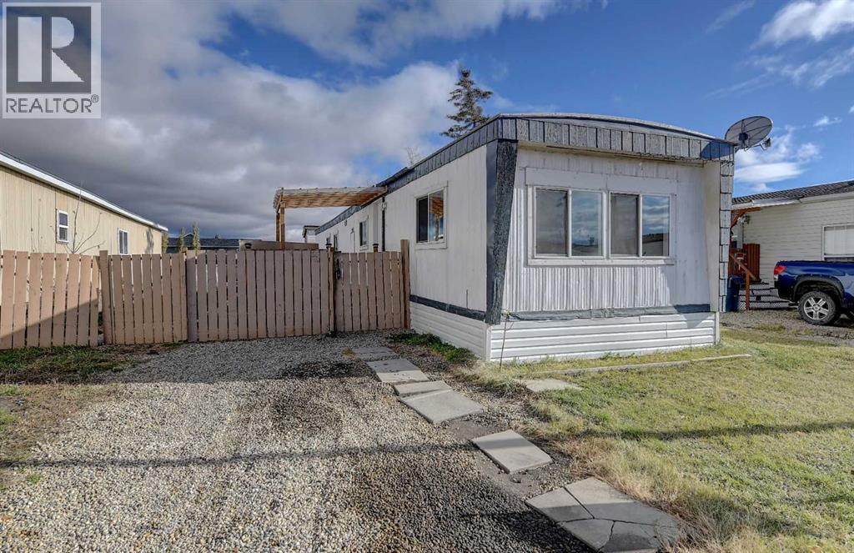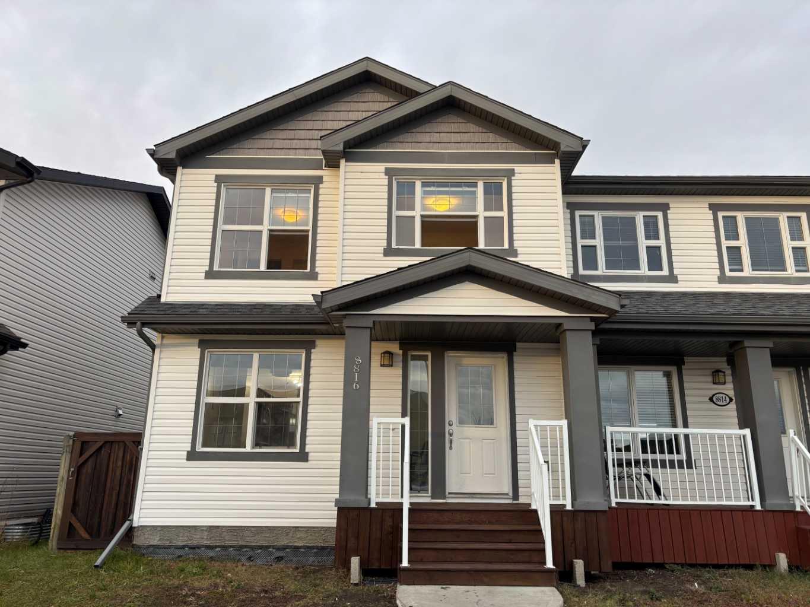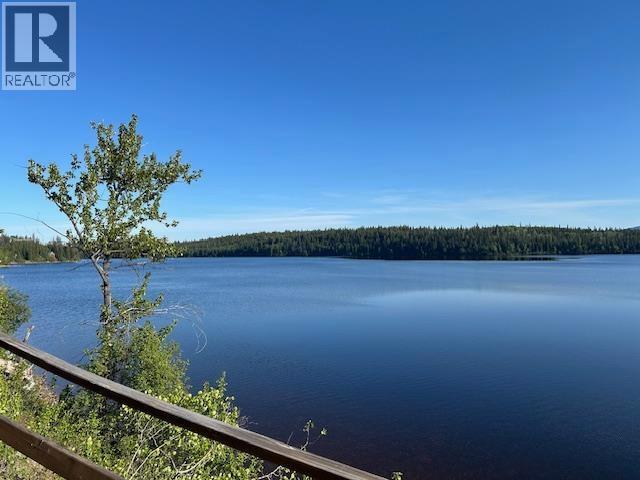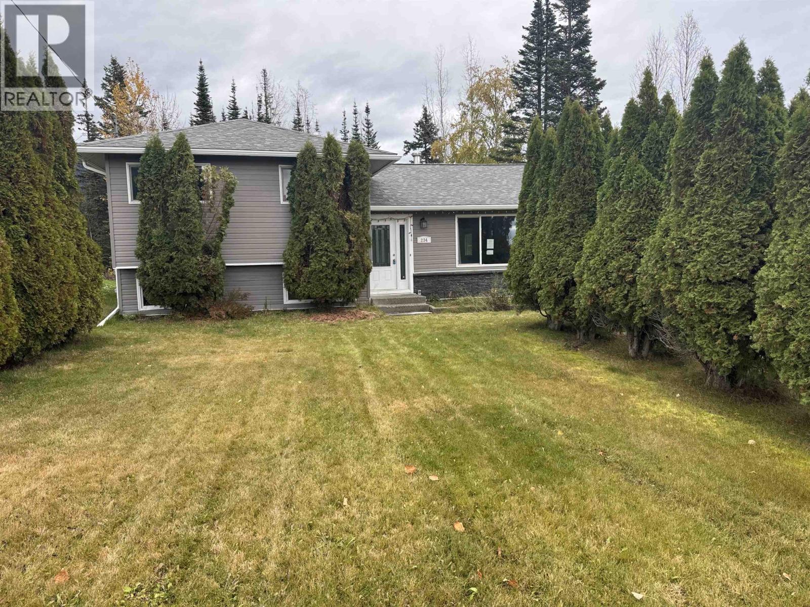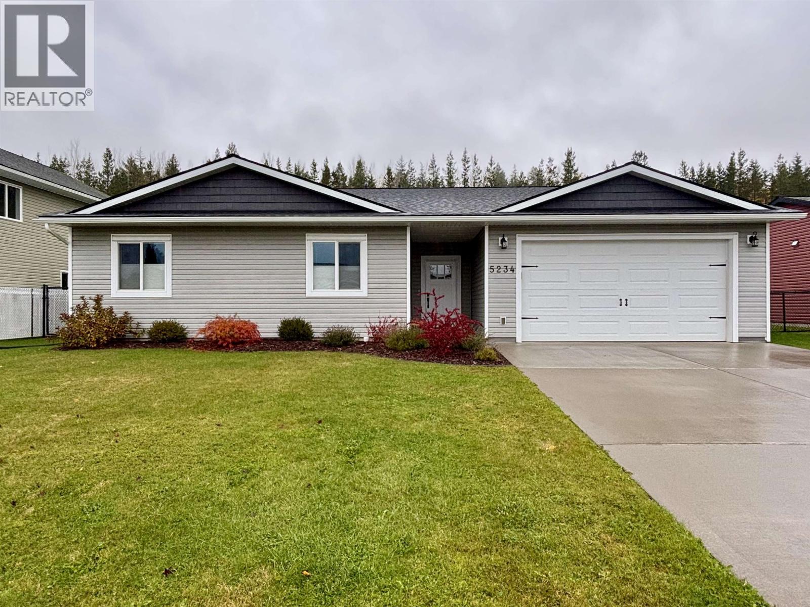- Houseful
- BC
- Fort Nelson
- V0C
- 5551 Maxhamish Cres
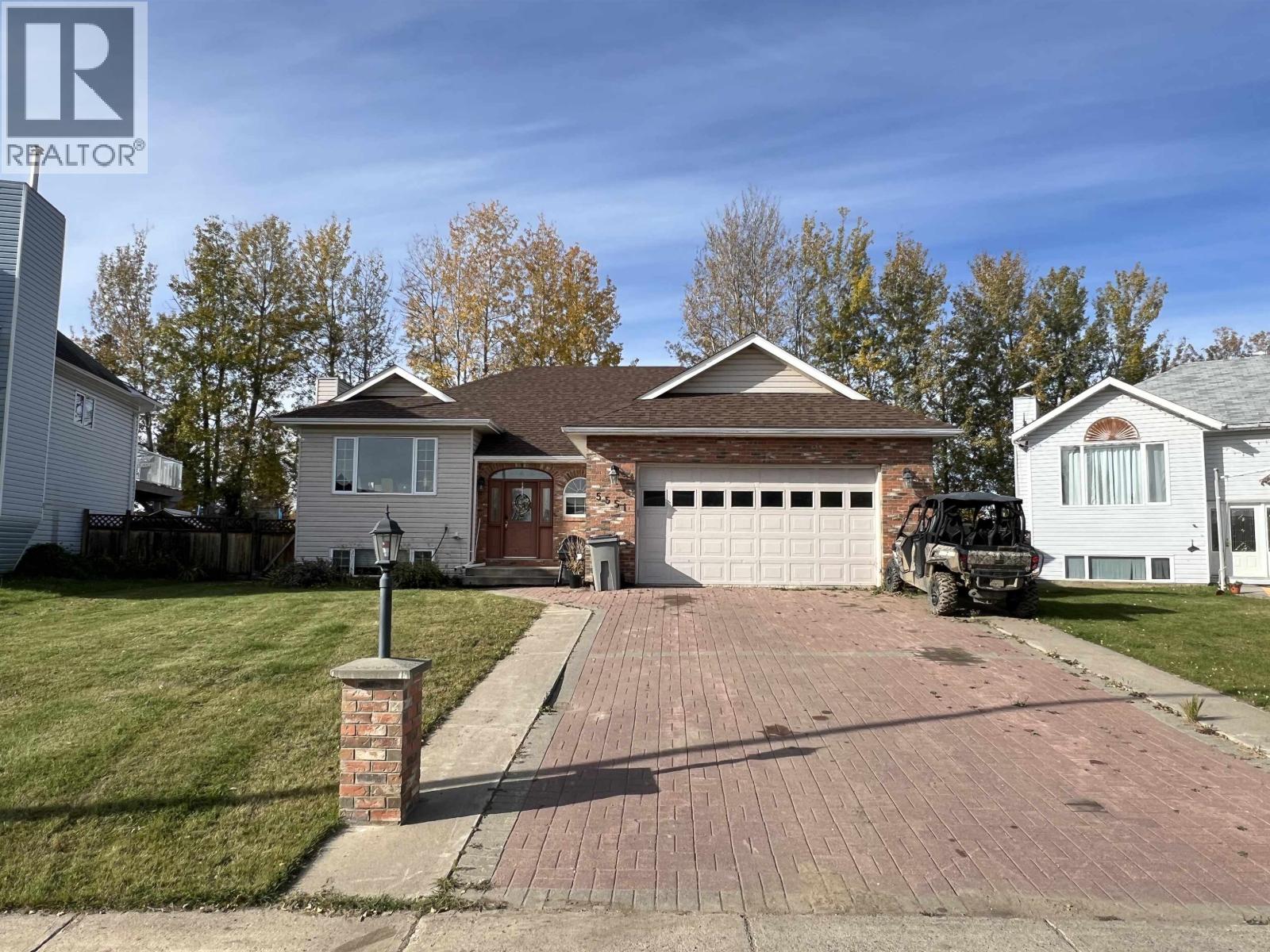
Highlights
This home is
13%
Time on Houseful
18 Days
School rated
6.8/10
Description
- Home value ($/Sqft)$103/Sqft
- Time on Houseful18 days
- Property typeSingle family
- Median school Score
- Year built1992
- Garage spaces2
- Mortgage payment
Classic Executive Style! This solidly built 5-bedroom, 3-bath executive home offers an abundance of space and flexibility for today’s family. Designed with quality materials, the layout includes a bright living room with gas fireplace, a functional kitchen with adjoining dining room and breakfast nook, plus a sunroom that opens onto the deck and fenced yard. Central air conditioning keeps the home cool in summer. The lower level provides excellent space for entertaining with a large family room, den, wet bar, and a cedar sauna for relaxation. An attached garage and quiet neighborhood add to the appeal, making this property a wonderful opportunity to create a home that suits your personal style. (id:63267)
Home overview
Amenities / Utilities
- Cooling Central air conditioning
- Heat source Natural gas
- Heat type Forced air
Exterior
- # total stories 2
- Roof Conventional
- # garage spaces 2
- Has garage (y/n) Yes
Interior
- # full baths 3
- # total bathrooms 3.0
- # of above grade bedrooms 5
- Has fireplace (y/n) Yes
Lot/ Land Details
- Lot dimensions 8590
Overview
- Lot size (acres) 0.20183271
- Listing # R3054484
- Property sub type Single family residence
- Status Active
Rooms Information
metric
- Utility 3.734m X 3.759m
Level: Basement - Den 2.972m X 3.81m
Level: Basement - 4th bedroom 2.769m X 3.81m
Level: Basement - Sauna 2.261m X 3.353m
Level: Basement - Family room 4.039m X 6.731m
Level: Basement - 5th bedroom 3.759m X 4.343m
Level: Basement - Primary bedroom 4.902m X 3.378m
Level: Main - Dining nook 2.769m X 2.489m
Level: Main - Living room 4.14m X 5.486m
Level: Main - Dining room 2.896m X 1.676m
Level: Main - Kitchen 2.769m X 3.353m
Level: Main - 3rd bedroom 3.048m X 4.42m
Level: Main - 2nd bedroom 3.048m X 3.048m
Level: Main
SOA_HOUSEKEEPING_ATTRS
- Listing source url Https://www.realtor.ca/real-estate/28941854/5551-maxhamish-crescent-fort-nelson
- Listing type identifier Idx
The Home Overview listing data and Property Description above are provided by the Canadian Real Estate Association (CREA). All other information is provided by Houseful and its affiliates.

Lock your rate with RBC pre-approval
Mortgage rate is for illustrative purposes only. Please check RBC.com/mortgages for the current mortgage rates
$-733
/ Month25 Years fixed, 20% down payment, % interest
$
$
$
%
$
%

Schedule a viewing
No obligation or purchase necessary, cancel at any time

