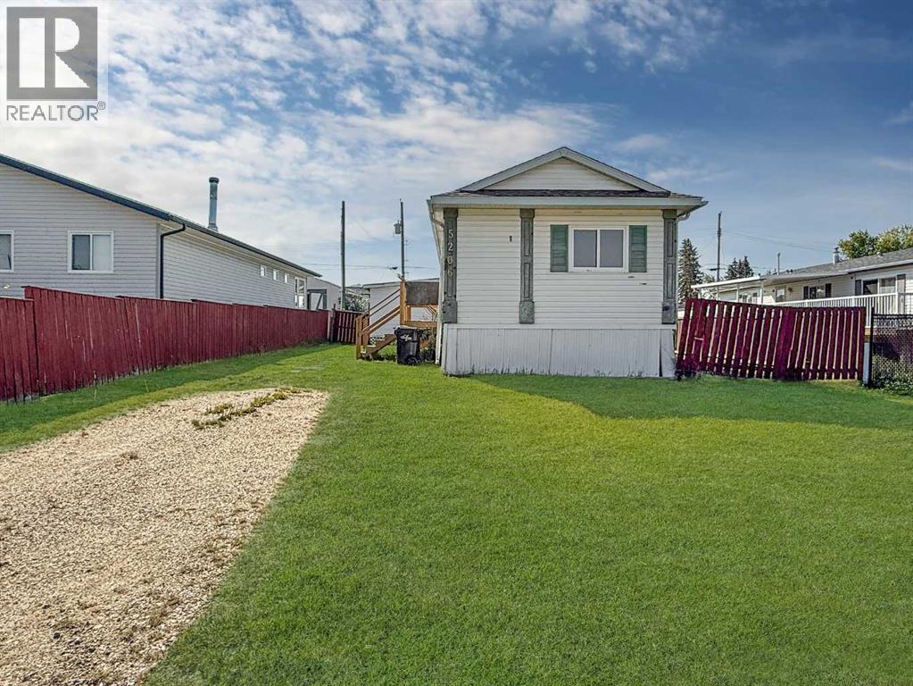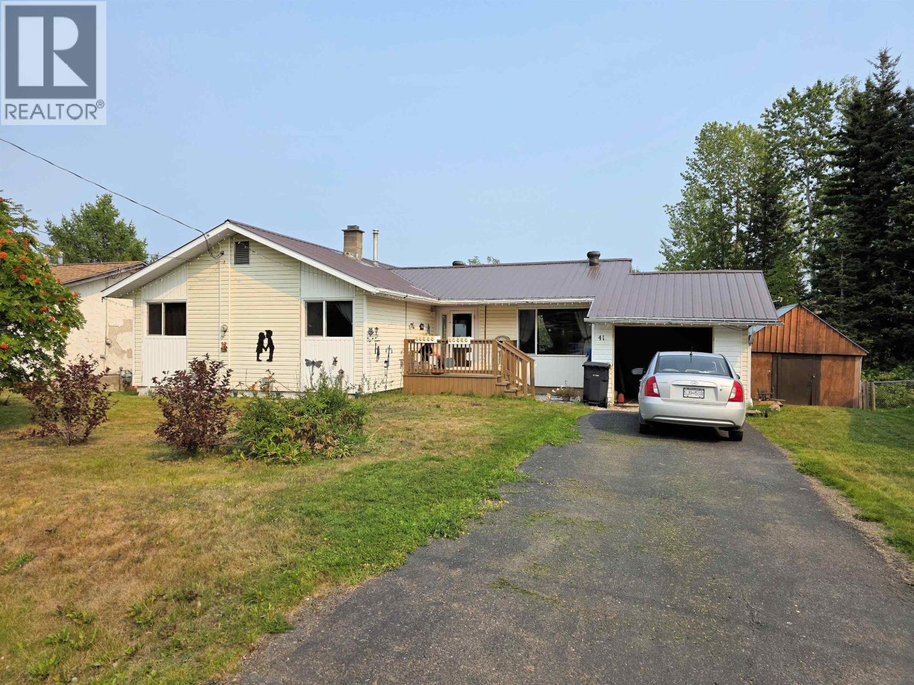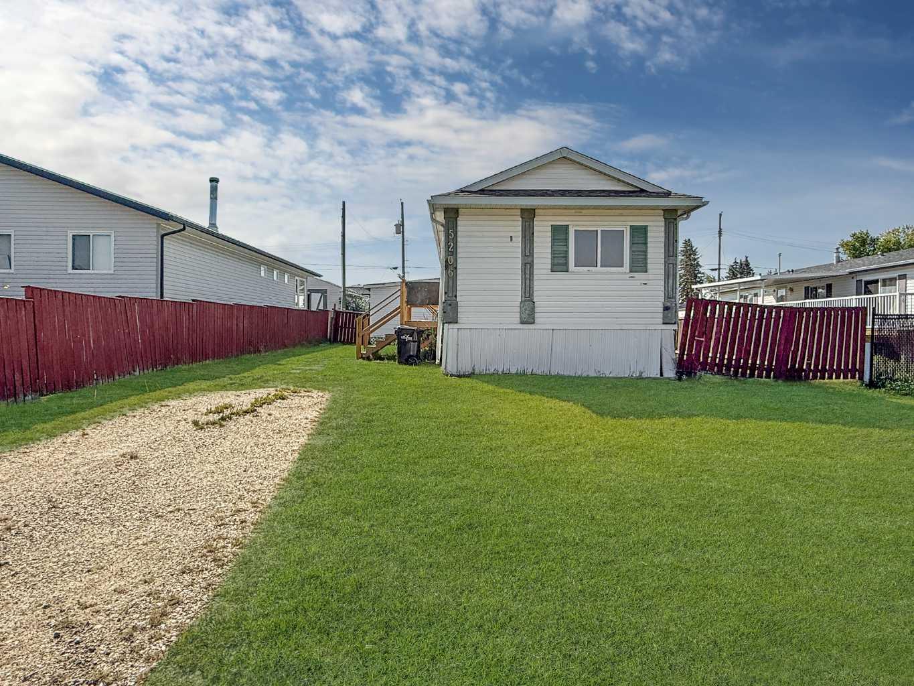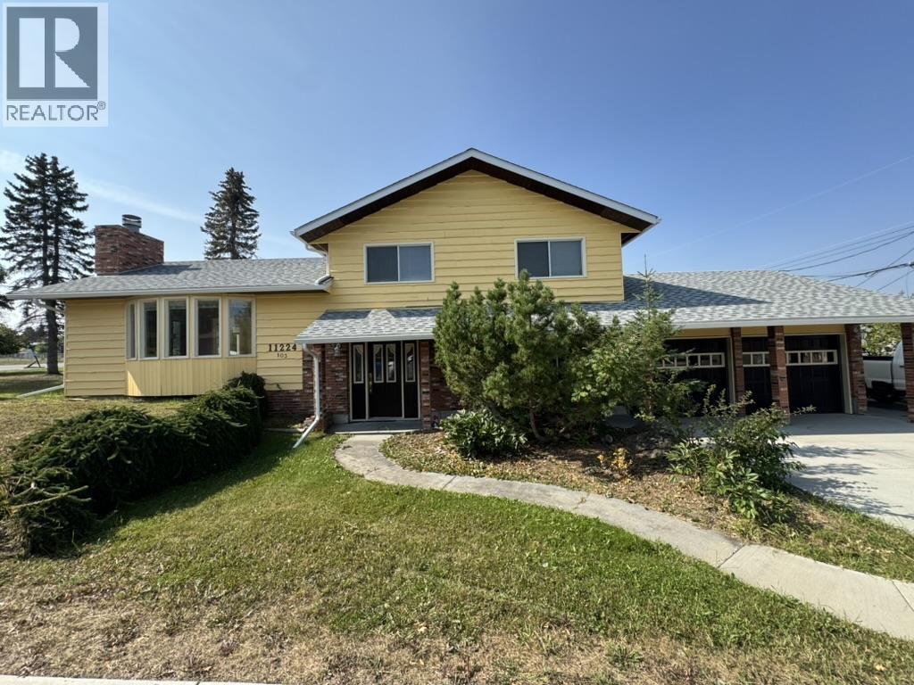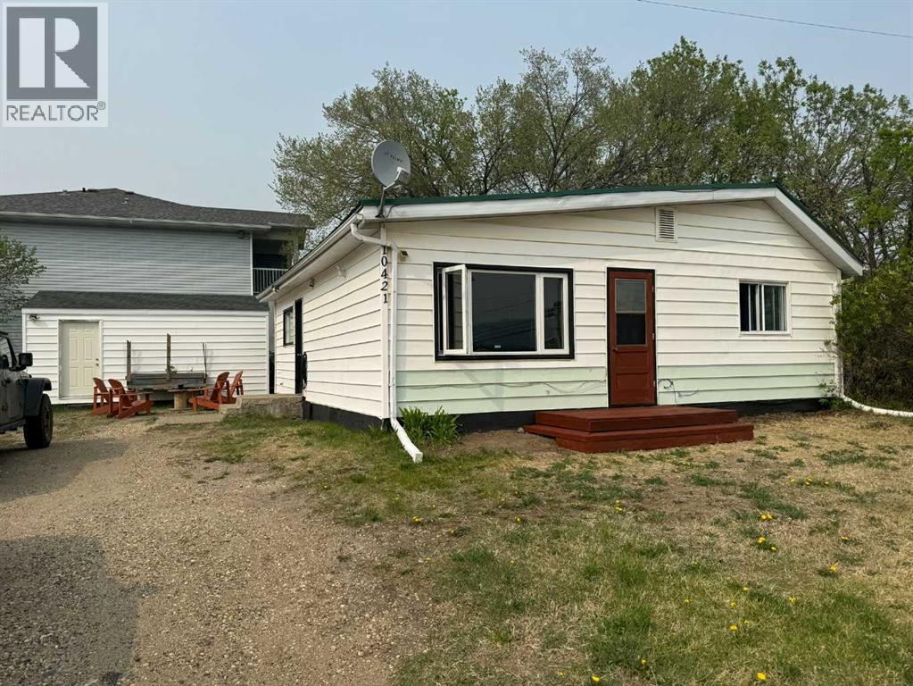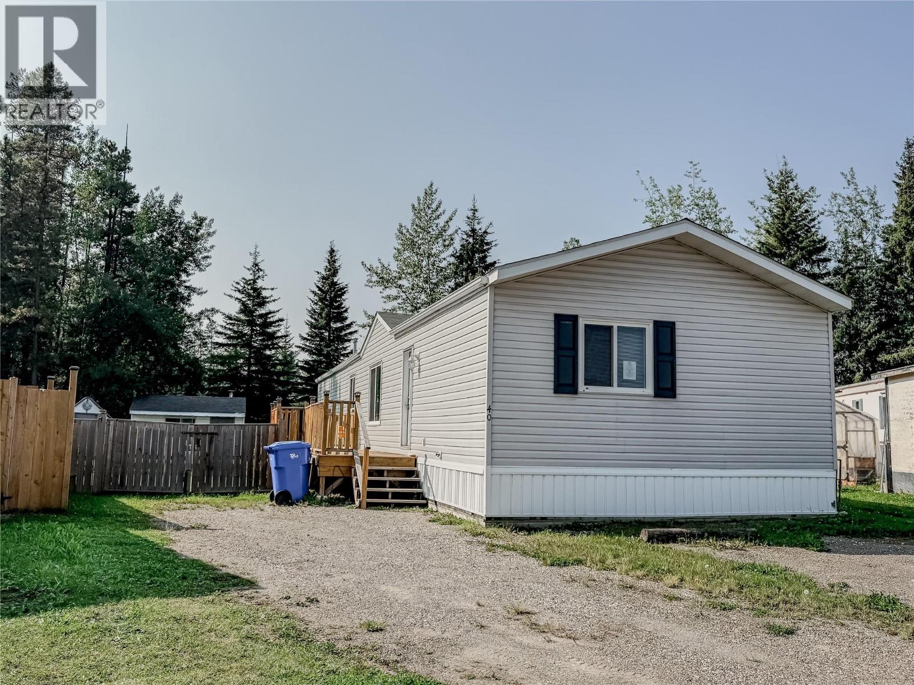- Houseful
- BC
- Fort Nelson
- V0C
- 5611 Angus Ct
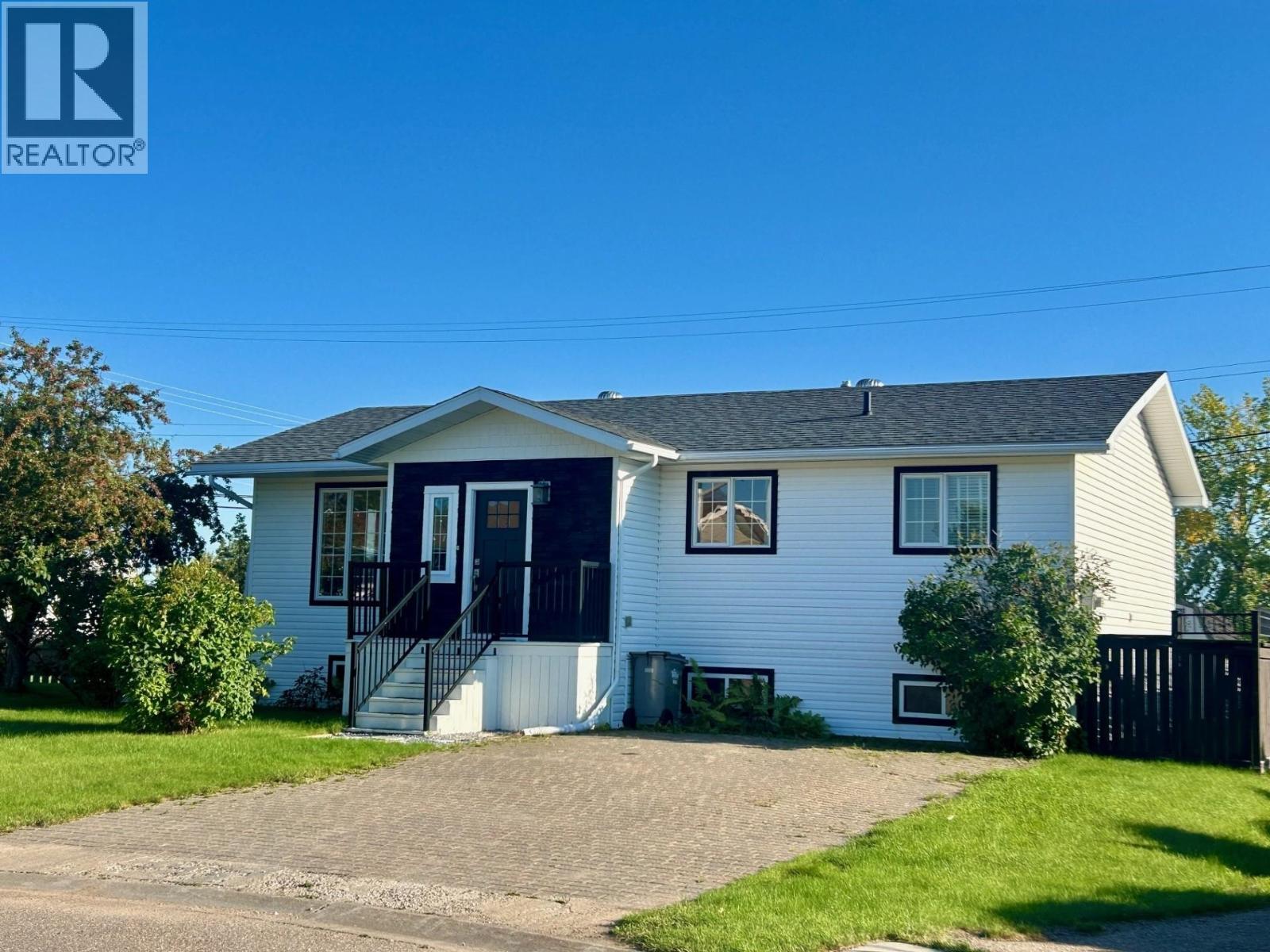
Highlights
Description
- Home value ($/Sqft)$134/Sqft
- Time on Houseful10 days
- Property typeSingle family
- Median school Score
- Year built1995
- Mortgage payment
She's one beautiful DIAMOND! She sparkles and truly gleams (and diamonds ... are a girl's best friend!) This incredible treasure of a home offers location ULTRA, updates GALORE, and a bright, high vibe open concept floor plan. As you step in, you'll find yourself in the designer genius entrance right before being wowed by the main living area. The modern kitchen boasts radiant cabinets with lighting, corner pantry, gorgeous island, high end appliances, wine/beverage fridge, and a birds eye view of the backyard. There are 5 bedrooms, 3 baths, a huge family room and an incredible energetic feeling throughout. The deck ... ohhh the deck! The yard, the storage, the fence, and again the location. Angus Sub is full of growing families and close to all levels of schools. Check out the video tour! (id:63267)
Home overview
- Heat source Natural gas
- Heat type Forced air
- # total stories 2
- Roof Conventional
- # full baths 3
- # total bathrooms 3.0
- # of above grade bedrooms 5
- Lot dimensions 7018
- Lot size (acres) 0.16489662
- Building size 2224
- Listing # R3040546
- Property sub type Single family residence
- Status Active
- Family room 5.359m X 6.934m
Level: Basement - Laundry 2.337m X 3.658m
Level: Basement - 5th bedroom 3.429m X 3.658m
Level: Basement - 4th bedroom 2.642m X 2.667m
Level: Basement - Primary bedroom 3.277m X 3.556m
Level: Main - 3rd bedroom 2.743m X 2.946m
Level: Main - Living room 3.353m X 6.096m
Level: Main - Kitchen 2.743m X 3.353m
Level: Main - 2nd bedroom 2.743m X 2.743m
Level: Main - Dining room 3.048m X 3.353m
Level: Main
- Listing source url Https://www.realtor.ca/real-estate/28777995/5611-angus-court-fort-nelson
- Listing type identifier Idx

$-797
/ Month

