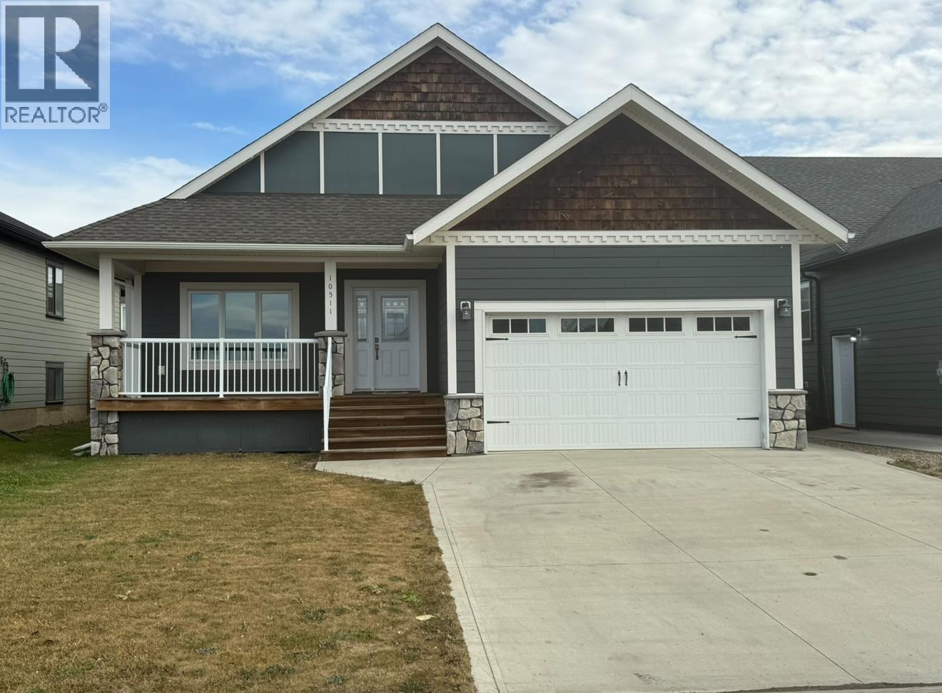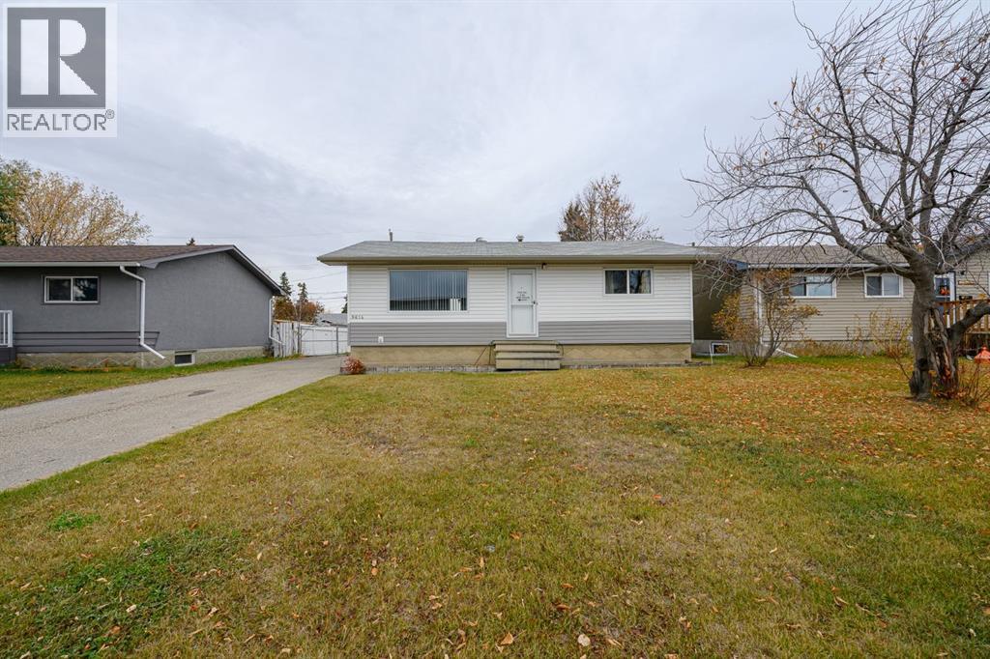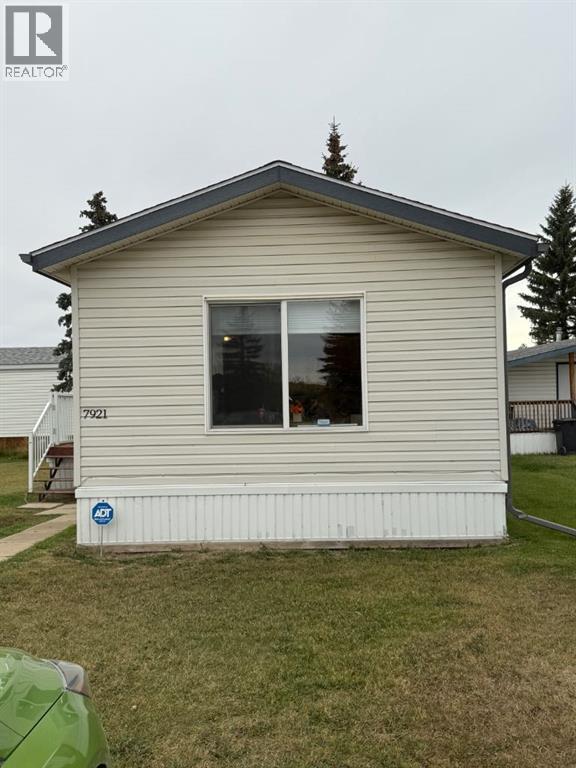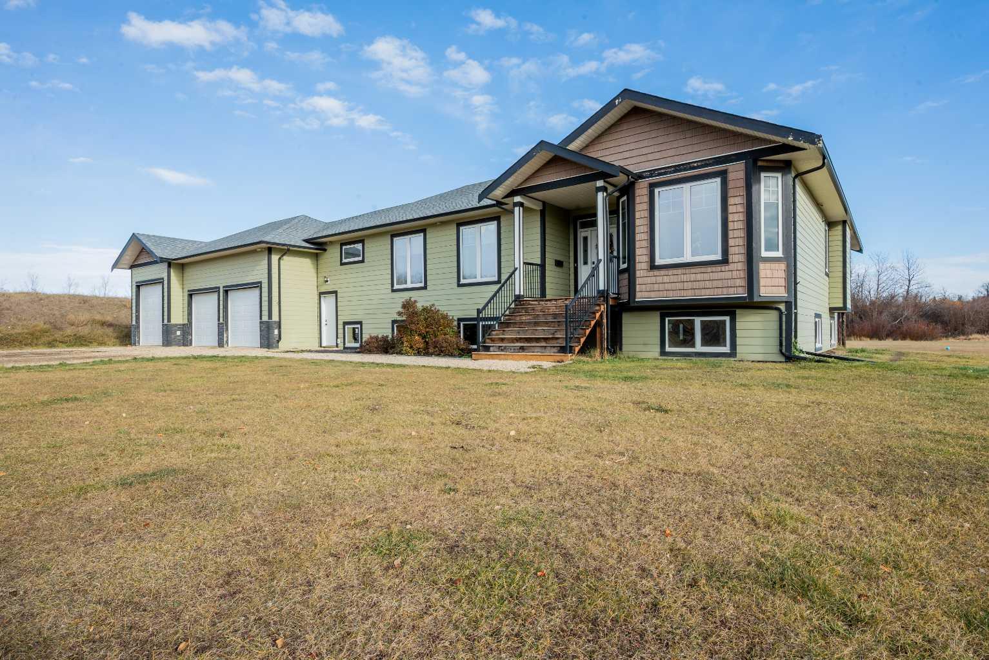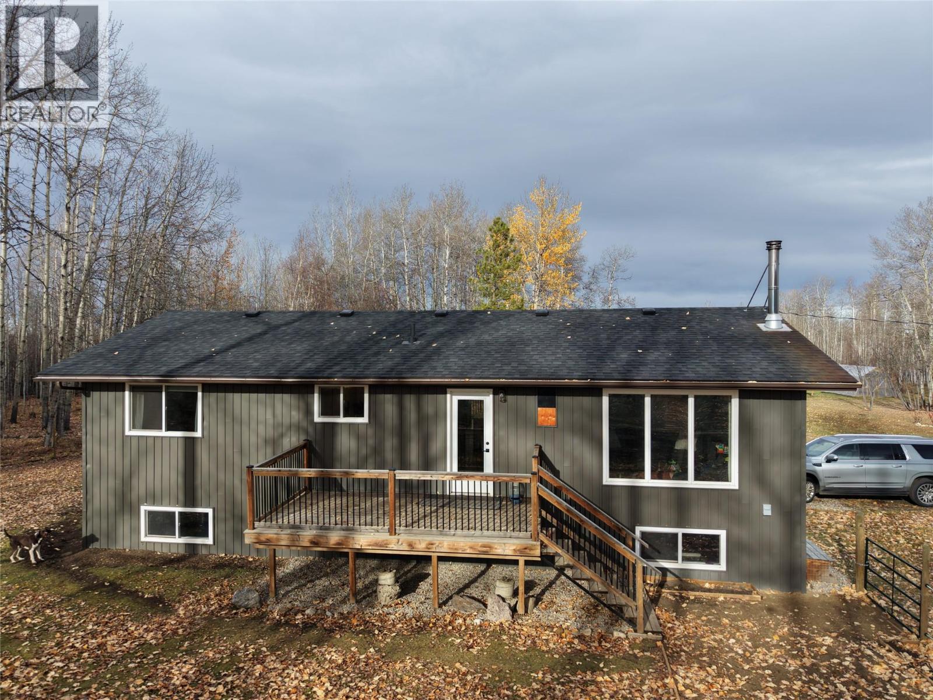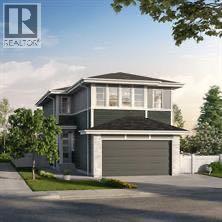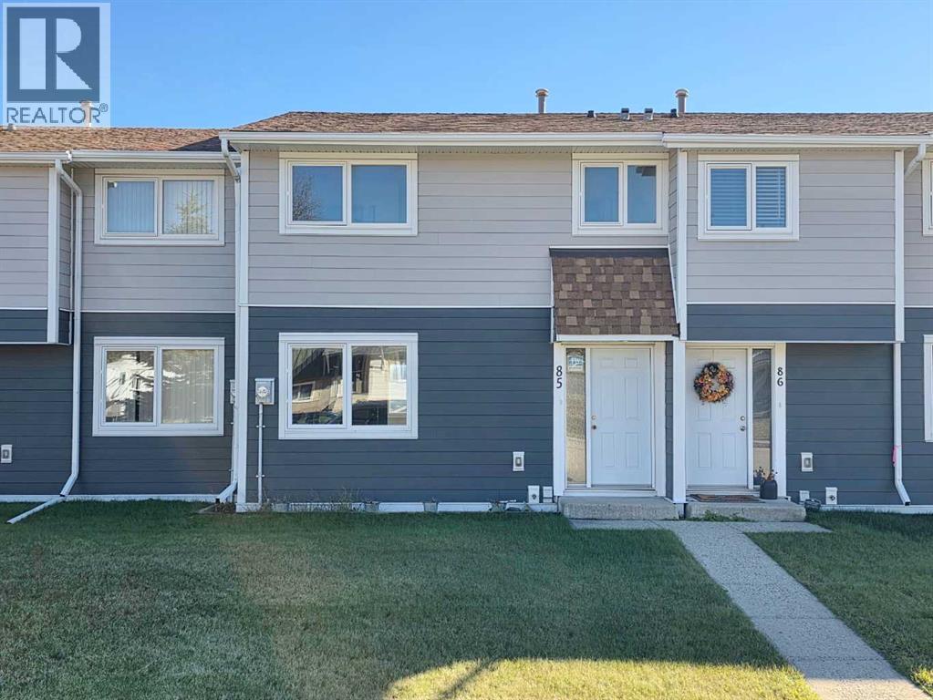- Houseful
- BC
- Fort Nelson
- V0C
- 7540 Valleyview Dr
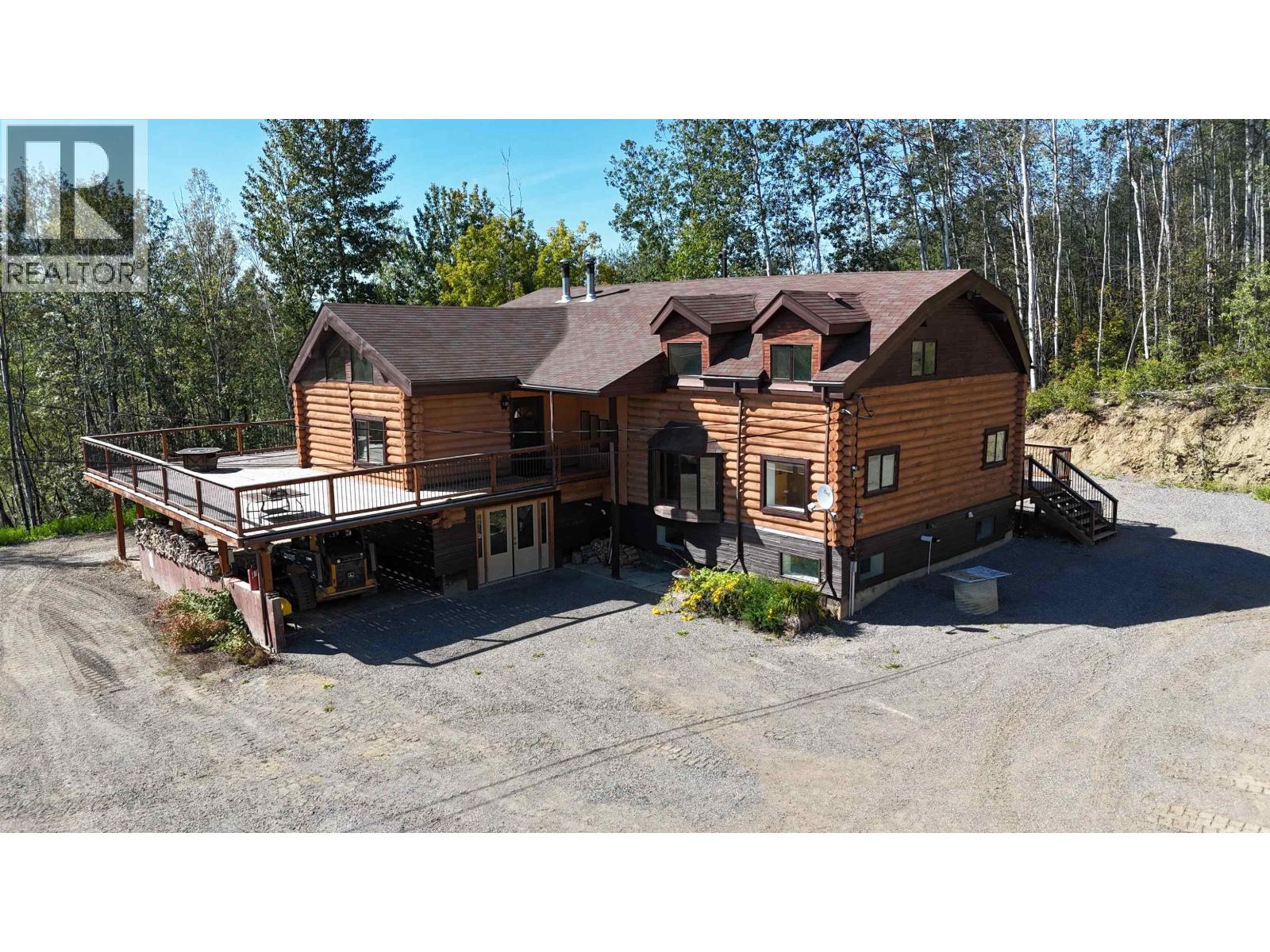
7540 Valleyview Dr
7540 Valleyview Dr
Highlights
Description
- Home value ($/Sqft)$122/Sqft
- Time on Houseful54 days
- Property typeSingle family
- Lot size8.95 Acres
- Year built1981
- Mortgage payment
Stunning 5 bedroom, 3.5 bath log home on 8.95 acres with sweeping valley and mountain views. This property blends rustic charm with modern updates, featuring a bright kitchen with large island, updated appliances, and custom cabinetry. Soaring ceilings, exposed beams, hardwood floors, and a cozy fireplace create a warm, inviting atmosphere, while multiple living areas, a loft, and walk-out basement add functionality. The spacious primary suite is a private retreat, with 4 additional bedrooms for family or guests. Outside, enjoy a wraparound deck with panoramic views and a barn for storage, animals, or hobbies. With many updates completed and quick possession available, this acreage is move-in ready! Ideal for recreation, hobby farming, or enjoying peace and privacy just minutes from town. (id:63267)
Home overview
- Heat source Electric, natural gas
- Heat type Forced air
- # total stories 3
- Roof Conventional
- Has garage (y/n) Yes
- # full baths 4
- # total bathrooms 4.0
- # of above grade bedrooms 4
- Has fireplace (y/n) Yes
- View Mountain view, valley view
- Lot dimensions 8.95
- Lot size (acres) 8.95
- Listing # R3040901
- Property sub type Single family residence
- Status Active
- 2nd bedroom 3.962m X 3.353m
Level: Above - 3rd bedroom 5.791m X 2.438m
Level: Above - Office 3.988m X 4.267m
Level: Above - Den 4.877m X 2.743m
Level: Basement - Family room 4.902m X 5.486m
Level: Basement - 4th bedroom 5.182m X 2.438m
Level: Basement - Foyer 4.902m X 6.731m
Level: Basement - Utility 2.438m X 3.658m
Level: Basement - Storage 4.267m X 3.048m
Level: Basement - Eating area 3.962m X 2.438m
Level: Main - Dining room 6.096m X 2.743m
Level: Main - Great room 5.791m X 4.877m
Level: Main - Living room 5.791m X 3.048m
Level: Main - Kitchen 4.267m X 3.962m
Level: Main - Laundry 3.962m X 2.438m
Level: Main - Primary bedroom 4.902m X 3.988m
Level: Main
- Listing source url Https://www.realtor.ca/real-estate/28782190/7540-valleyview-drive-fort-nelson
- Listing type identifier Idx

$-1,120
/ Month


