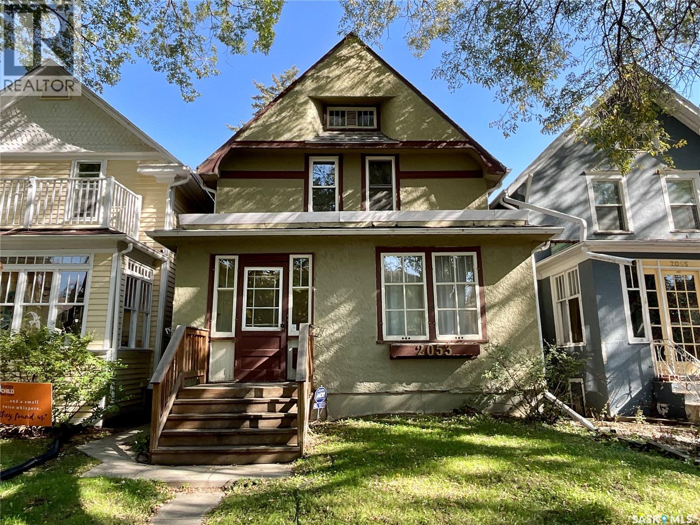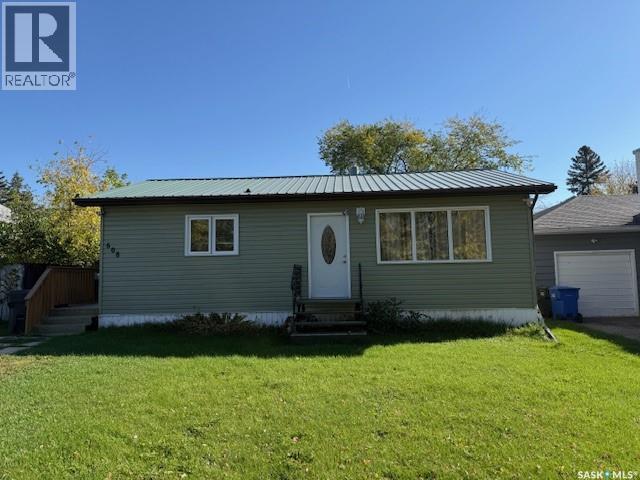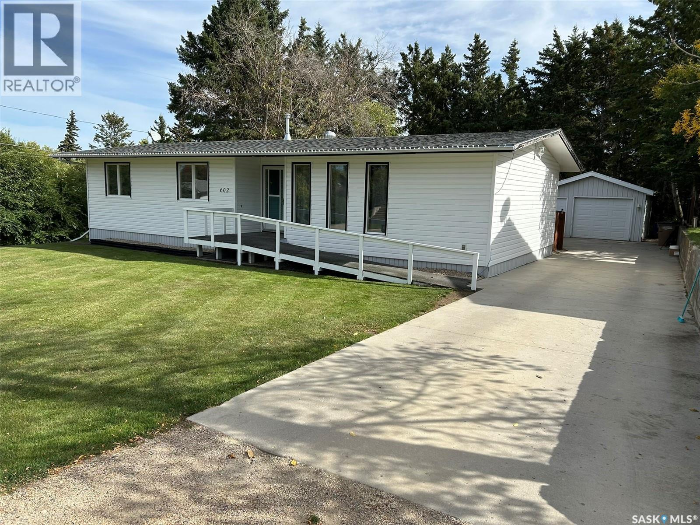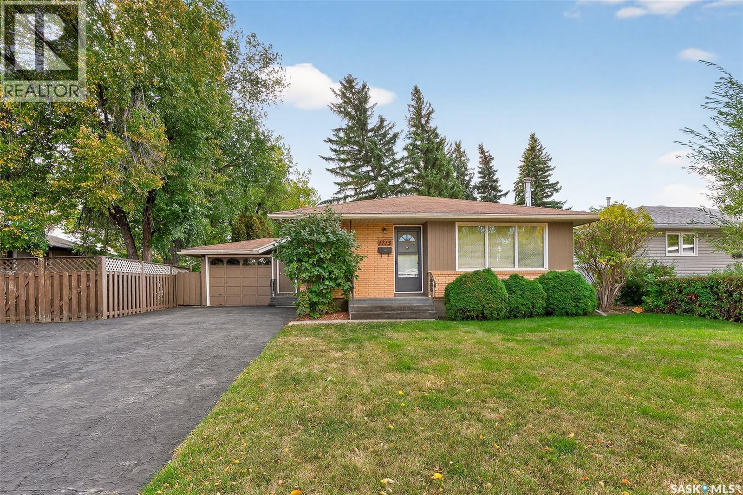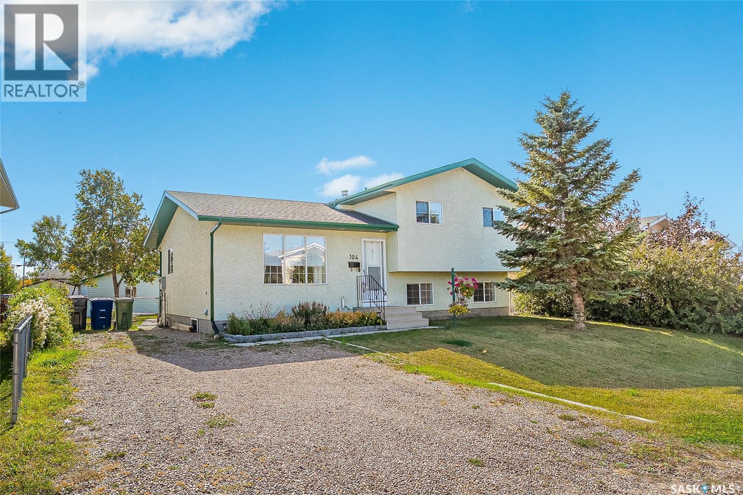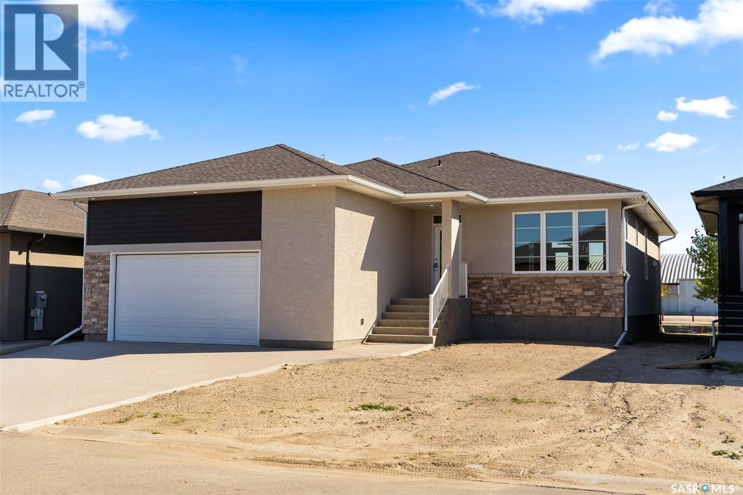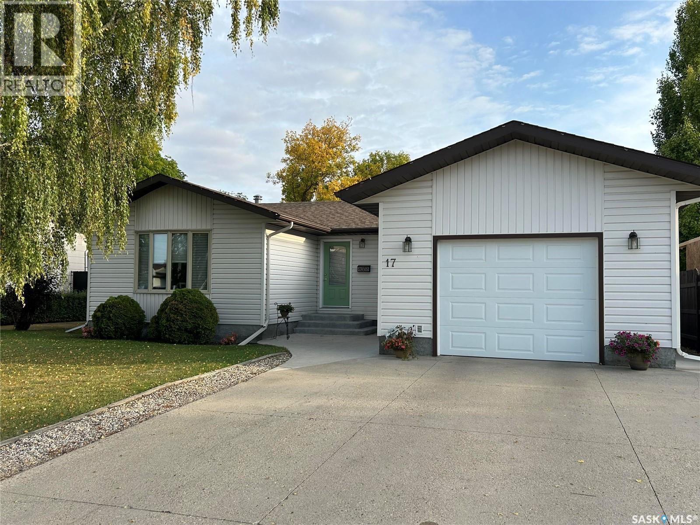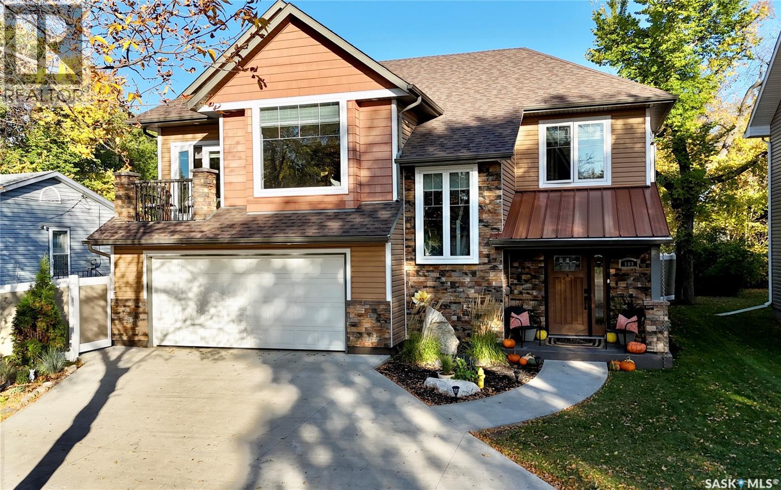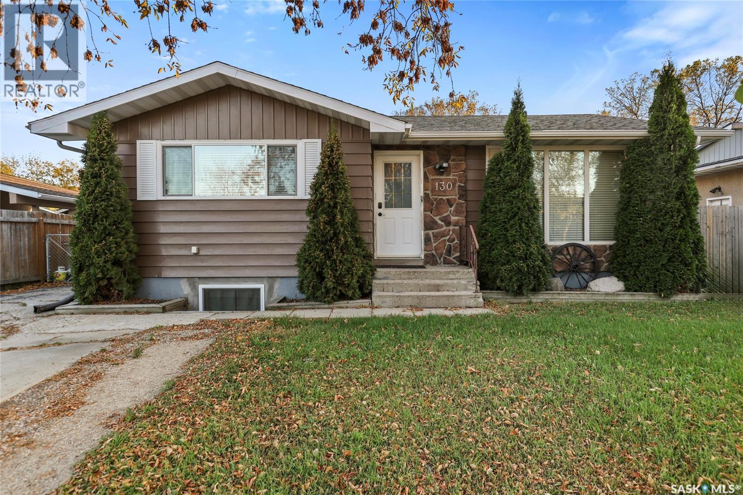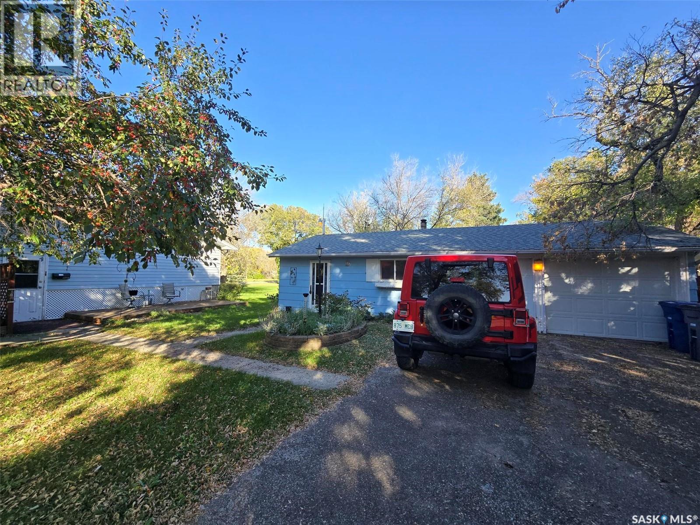- Houseful
- SK
- Fort Qu'Appelle
- S0G
- 244 Central Ave S
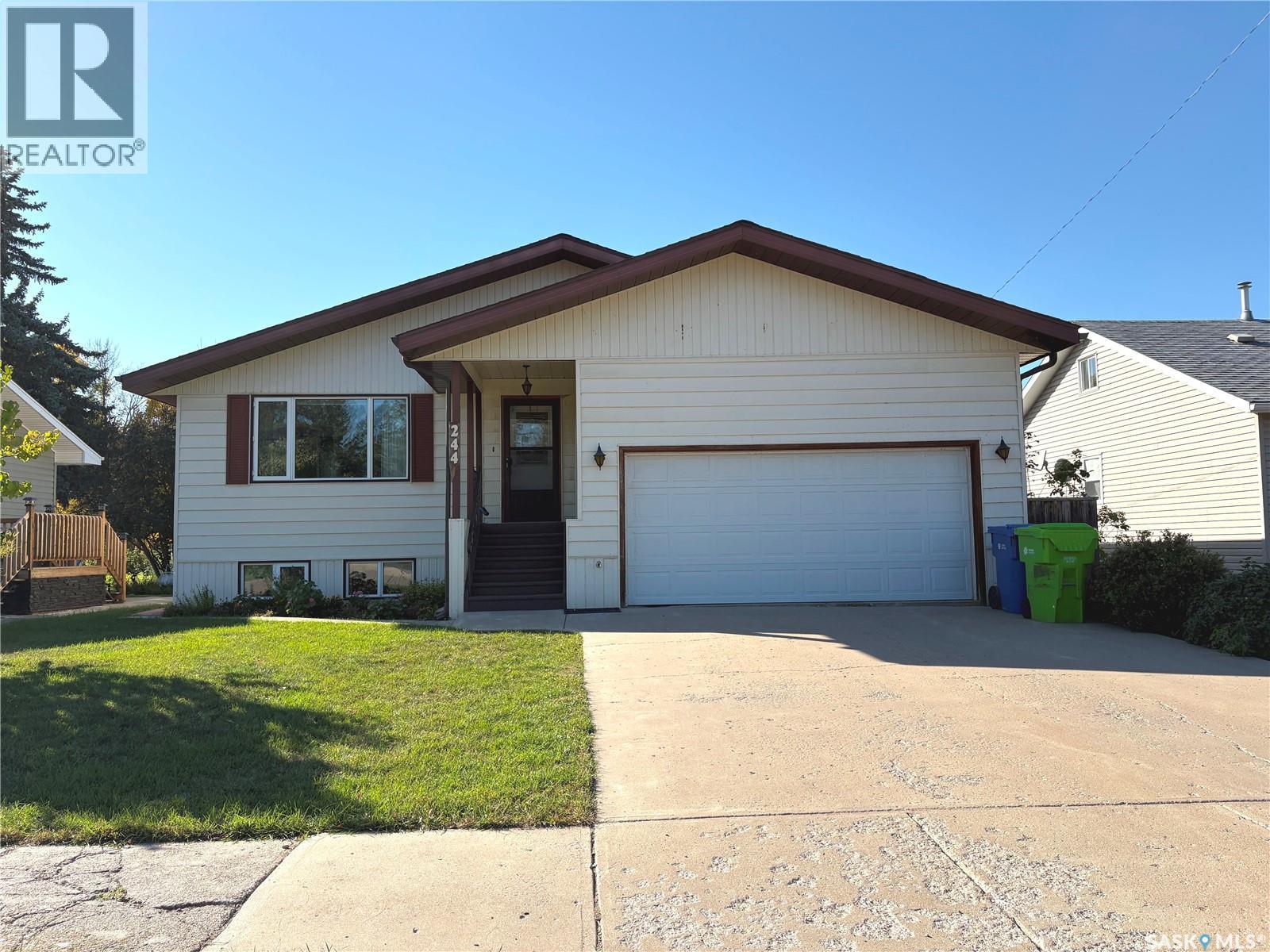
244 Central Ave S
For Sale
New 2 hours
$359,900
4 beds
3 baths
1,480 Sqft
244 Central Ave S
For Sale
New 2 hours
$359,900
4 beds
3 baths
1,480 Sqft
Highlights
This home is
15%
Time on Houseful
2 hours
Fort Qu'Appelle
4.09%
Description
- Home value ($/Sqft)$243/Sqft
- Time on Housefulnew 2 hours
- Property typeSingle family
- StyleRaised bungalow
- Year built1982
- Mortgage payment
Welcome to 244 Central Ave S in Fort Qu’Appelle, a spacious 1,480 Sqft well-built home with a double attached garage, offering room for the whole family. Featuring 4 generous bedrooms and 3 bathrooms, every room throughout this property is designed with space and comfort in mind. The convenience of main floor laundry adds to the home’s functionality, while the sunroom provides the perfect spot to relax. A fully developed basement offers even more living and entertaining space. Ideally located in an excellent neighborhood, this home combines size, practicality, and a prime location—making it a standout opportunity, ready for your personal touch! (id:63267)
Home overview
Amenities / Utilities
- Cooling Central air conditioning, air exchanger
- Heat source Natural gas
- Heat type Forced air
Exterior
- # total stories 1
- Fencing Partially fenced
- Has garage (y/n) Yes
Interior
- # full baths 3
- # total bathrooms 3.0
- # of above grade bedrooms 4
Lot/ Land Details
- Lot desc Lawn, underground sprinkler
- Lot dimensions 7500
Overview
- Lot size (acres) 0.1762218
- Building size 1480
- Listing # Sk019692
- Property sub type Single family residence
- Status Active
Rooms Information
metric
- Bedroom 3.734m X 3.175m
Level: Basement - Bedroom 3.607m X 3.226m
Level: Basement - Other 12.344m X 3.962m
Level: Basement - Bathroom (# of pieces - 4) 3.2m X 1.676m
Level: Basement - Bathroom (# of pieces - 4) 2.794m X 1.499m
Level: Main - Living room 4.623m X 4.445m
Level: Main - Kitchen 3.353m X 3.962m
Level: Main - Bedroom 4.318m X 3.378m
Level: Main - Sunroom 5.486m X 2.794m
Level: Main - Laundry 2.743m X 1.651m
Level: Main - Dining room 3.658m X 4.343m
Level: Main - Bedroom 4.166m X 3.708m
Level: Main - Ensuite bathroom (# of pieces - 3) 1.499m X 1.524m
Level: Main
SOA_HOUSEKEEPING_ATTRS
- Listing source url Https://www.realtor.ca/real-estate/28931369/244-central-avenue-s-fort-quappelle
- Listing type identifier Idx
The Home Overview listing data and Property Description above are provided by the Canadian Real Estate Association (CREA). All other information is provided by Houseful and its affiliates.

Lock your rate with RBC pre-approval
Mortgage rate is for illustrative purposes only. Please check RBC.com/mortgages for the current mortgage rates
$-960
/ Month25 Years fixed, 20% down payment, % interest
$
$
$
%
$
%

Schedule a viewing
No obligation or purchase necessary, cancel at any time


