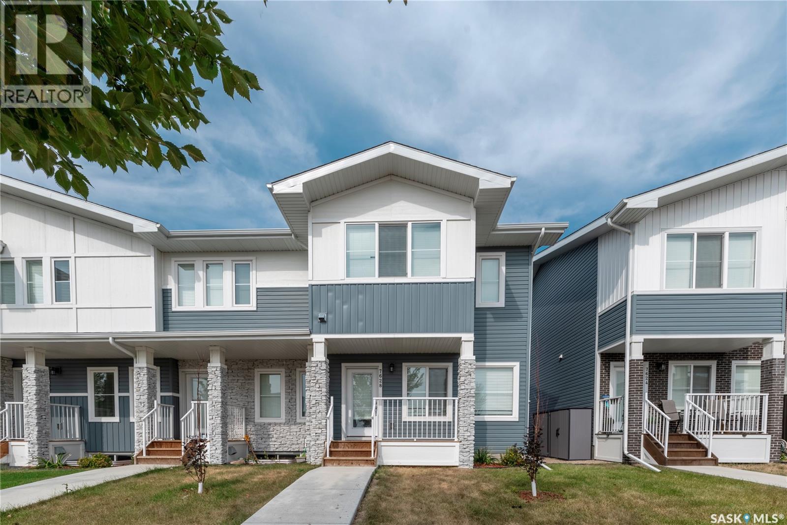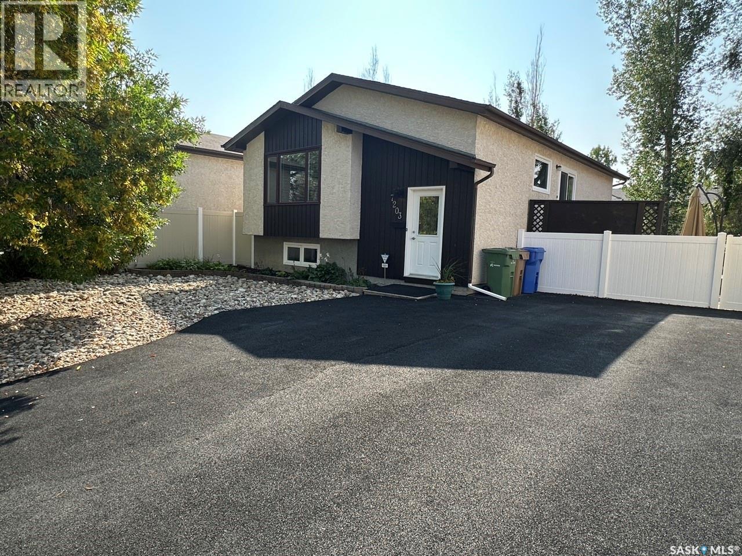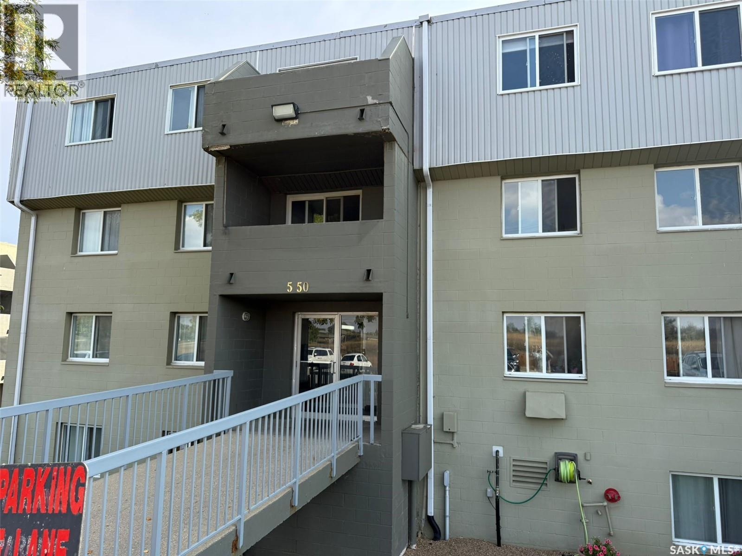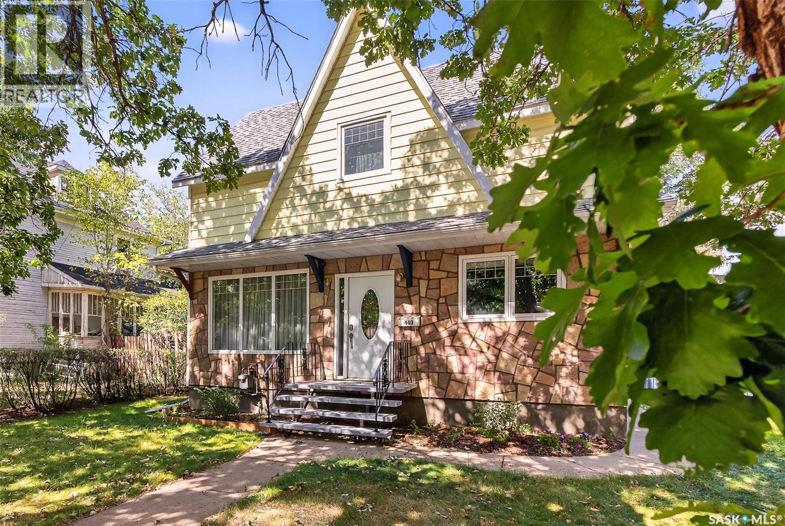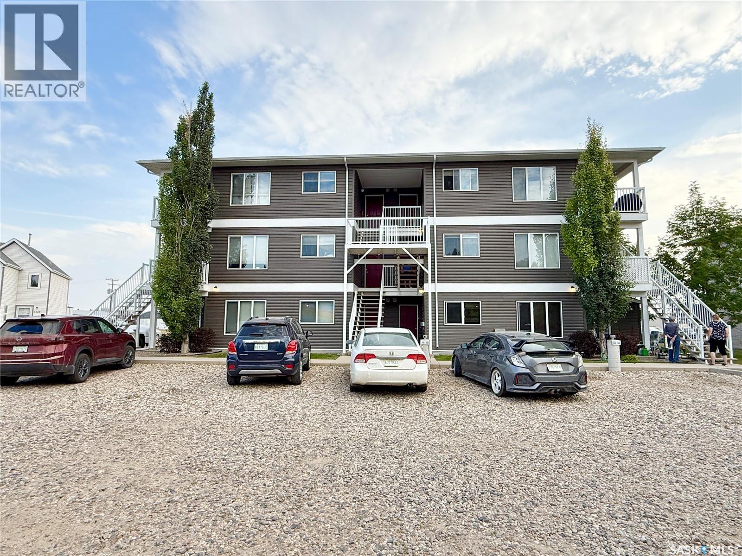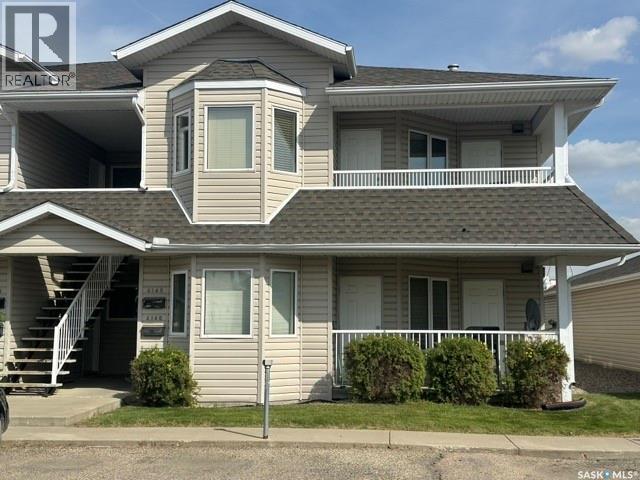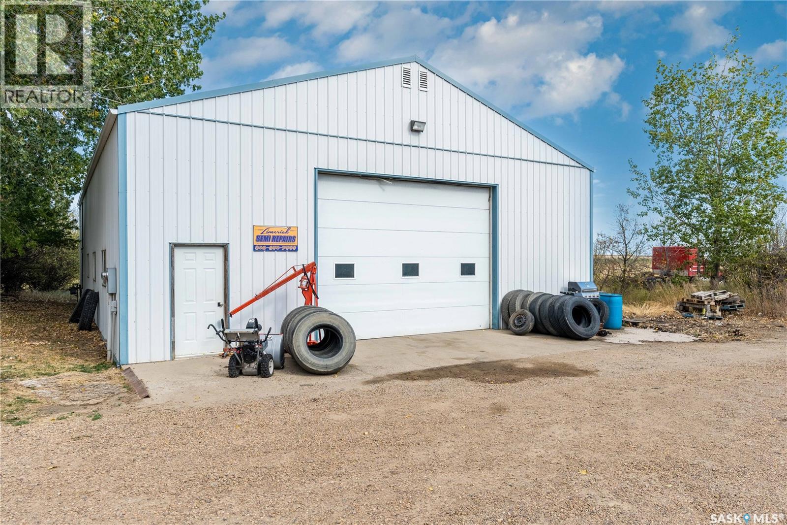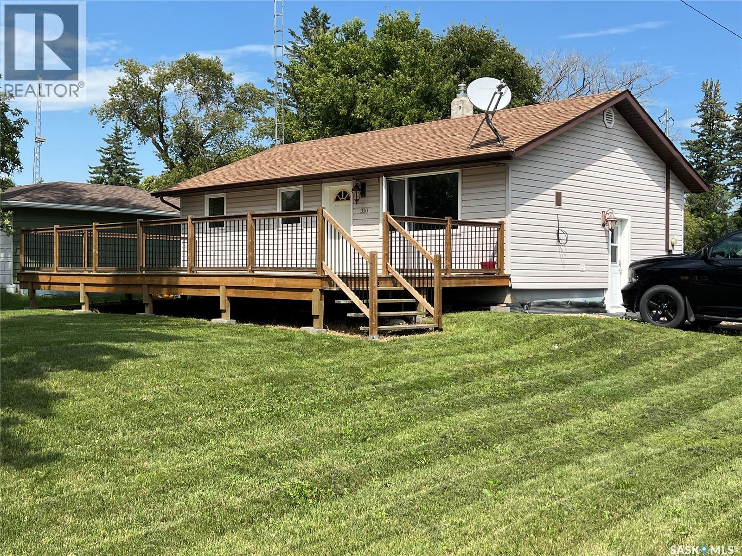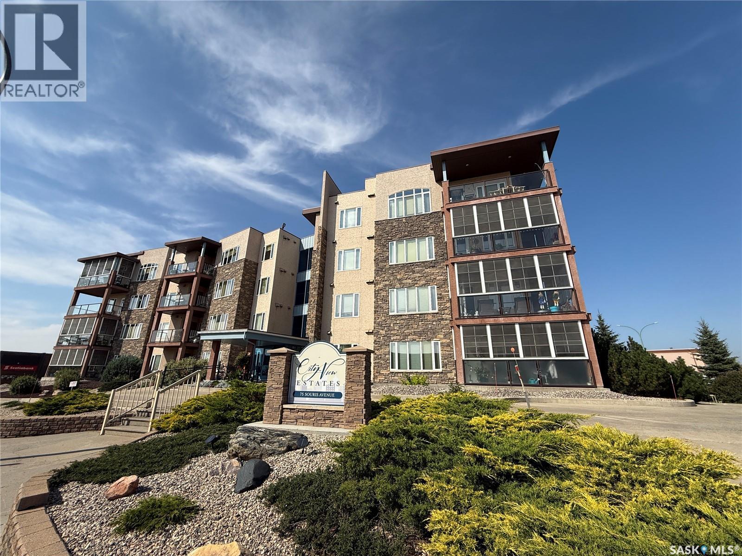- Houseful
- SK
- Fort Qu'Appelle
- S0G
- 315 Hudson Ave
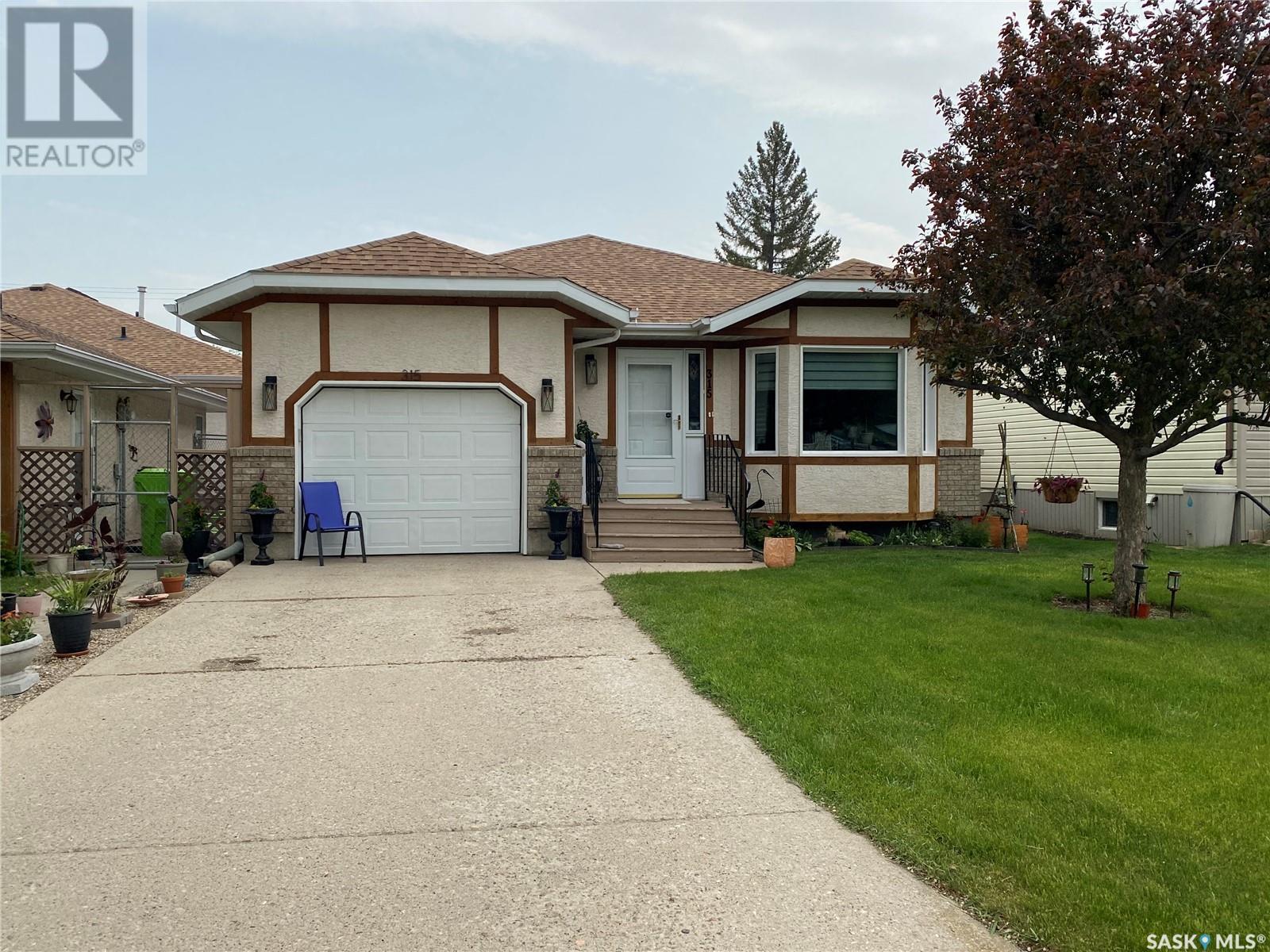
315 Hudson Ave
For Sale
105 Days
$319,900 $35K
$284,900
3 beds
2 baths
1,163 Sqft
315 Hudson Ave
For Sale
105 Days
$319,900 $35K
$284,900
3 beds
2 baths
1,163 Sqft
Highlights
This home is
0%
Time on Houseful
105 Days
Home features
Staycation ready
Fort Qu'Appelle
4.09%
Description
- Home value ($/Sqft)$245/Sqft
- Time on Houseful105 days
- Property typeSingle family
- StyleBungalow
- Year built1997
- Mortgage payment
Welcome to 315 Hudson Ave in Fort Qu’Appelle—a beautifully updated detached condo offering 1,163 sq ft of open concept living! This 3-bedroom, 2-bathroom home is move-in ready with numerous upgrades, including new windows, lighting, flooring, high-end blinds, and fresh paint throughout. The professionally refinished basement adds extra living space and features a brand-new 3-piece bathroom. Step outside to enjoy the newly built rear deck with a privacy wall—perfect for relaxing or entertaining. Located in a prime spot walking distance to the Co-op grocery store and downtown amenities, this property offers the convenience of condo-style living with no condo fees. Don’t miss out—call today to book your viewing! (id:63267)
Home overview
Amenities / Utilities
- Cooling Central air conditioning, air exchanger
- Heat source Natural gas
- Heat type Forced air
Exterior
- # total stories 1
- Fencing Partially fenced
- Has garage (y/n) Yes
Interior
- # full baths 2
- # total bathrooms 2.0
- # of above grade bedrooms 3
Location
- Community features Pets allowed with restrictions
Lot/ Land Details
- Lot desc Lawn, underground sprinkler
- Lot dimensions 15000
Overview
- Lot size (acres) 0.3524436
- Building size 1163
- Listing # Sk007811
- Property sub type Single family residence
- Status Active
Rooms Information
metric
- Bedroom 3.378m X 3.429m
Level: Basement - Storage 2.261m X 1.397m
Level: Basement - Other 7.645m X 5.664m
Level: Basement - Bathroom (# of pieces - 3) 3.505m X 2.134m
Level: Basement - Living room 5.74m X 4.267m
Level: Main - Bathroom (# of pieces - 3) 2.21m X 1.397m
Level: Main - Laundry 2.413m X 1.6m
Level: Main - Bedroom 3.785m X 3.327m
Level: Main - Bedroom 3.785m X 3.048m
Level: Main - Dining room 3.226m X 2.591m
Level: Main - Kitchen 3.378m X 3.302m
Level: Main
SOA_HOUSEKEEPING_ATTRS
- Listing source url Https://www.realtor.ca/real-estate/28395000/315-hudson-avenue-fort-quappelle
- Listing type identifier Idx
The Home Overview listing data and Property Description above are provided by the Canadian Real Estate Association (CREA). All other information is provided by Houseful and its affiliates.

Lock your rate with RBC pre-approval
Mortgage rate is for illustrative purposes only. Please check RBC.com/mortgages for the current mortgage rates
$-760
/ Month25 Years fixed, 20% down payment, % interest
$
$
$
%
$
%

Schedule a viewing
No obligation or purchase necessary, cancel at any time


