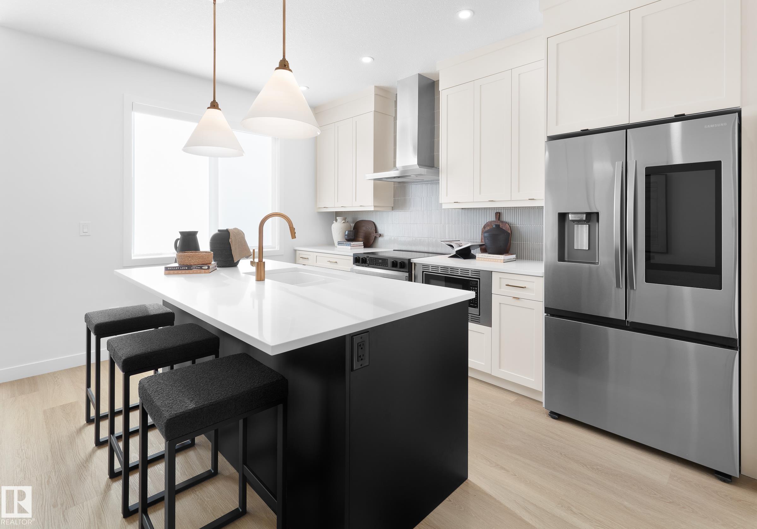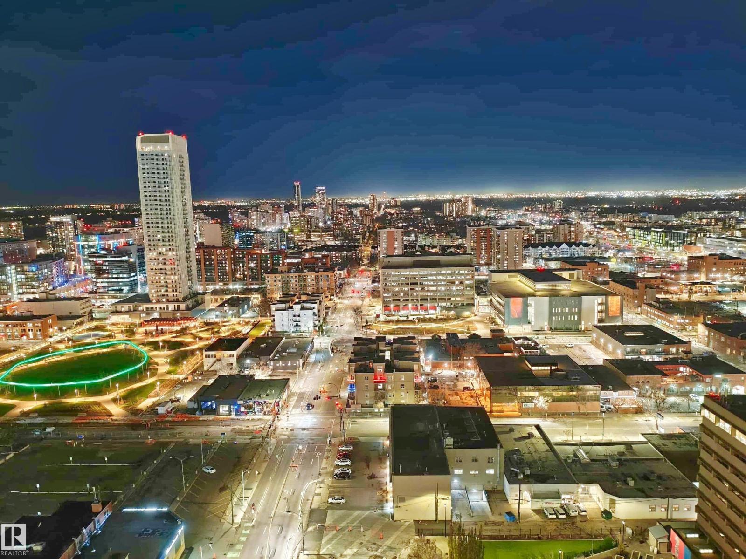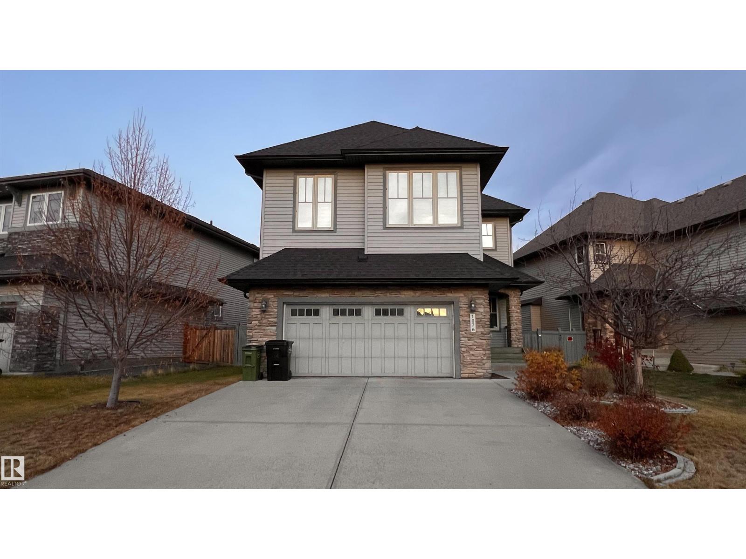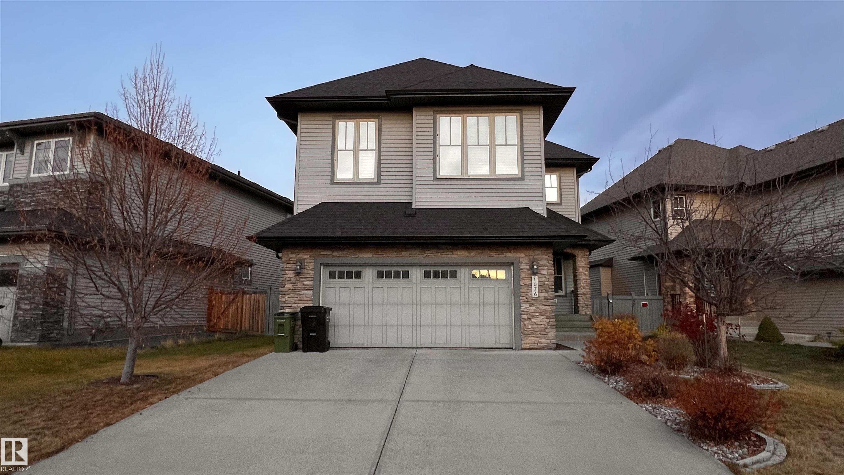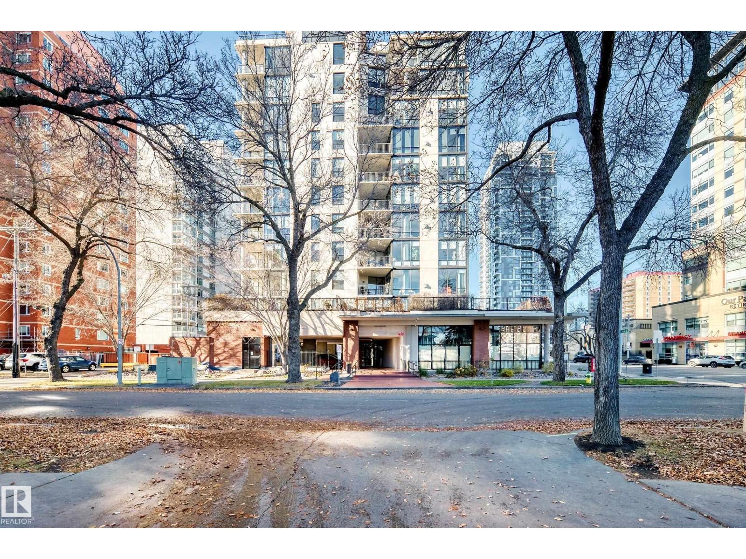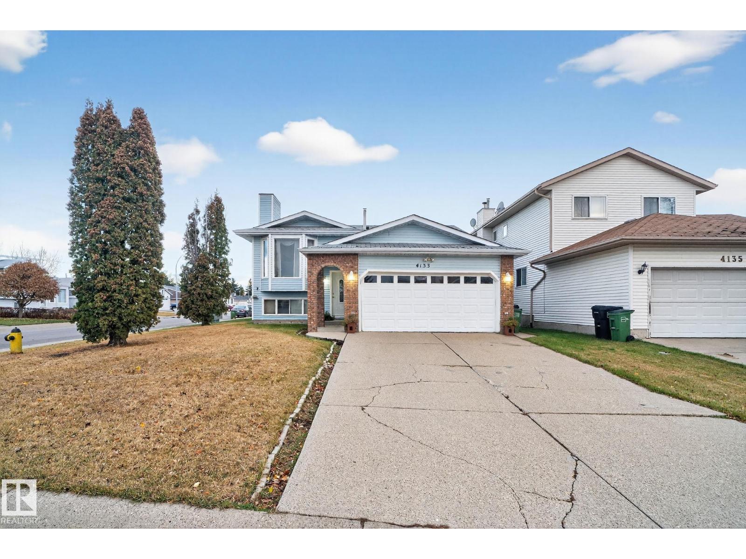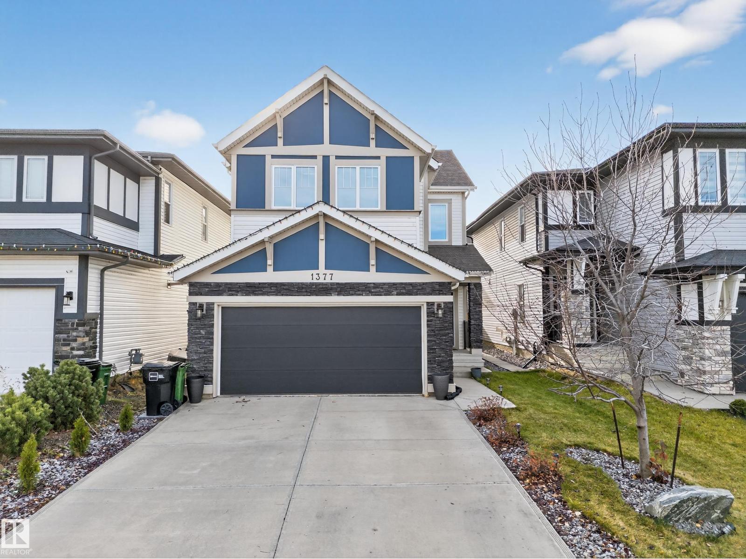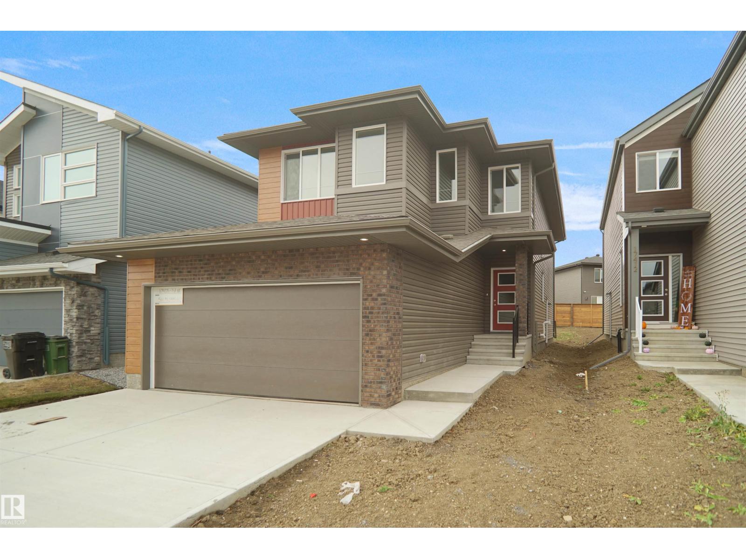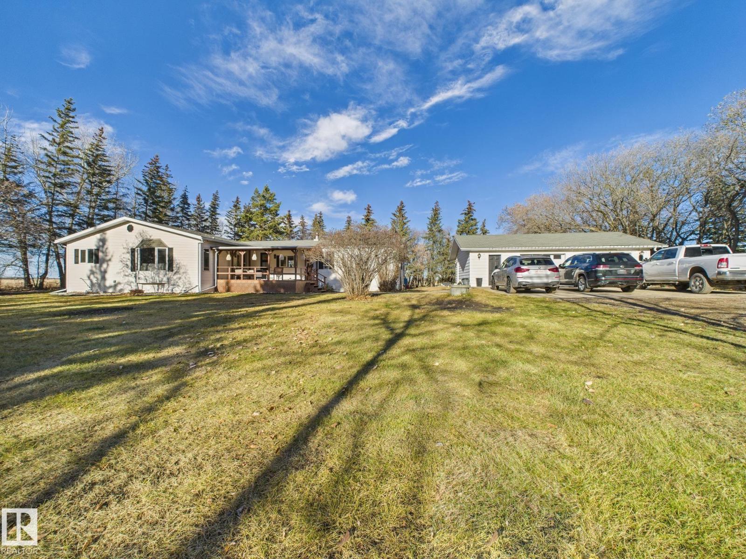- Houseful
- AB
- Fort Saskatchewan
- T8L
- 101 Starling Way
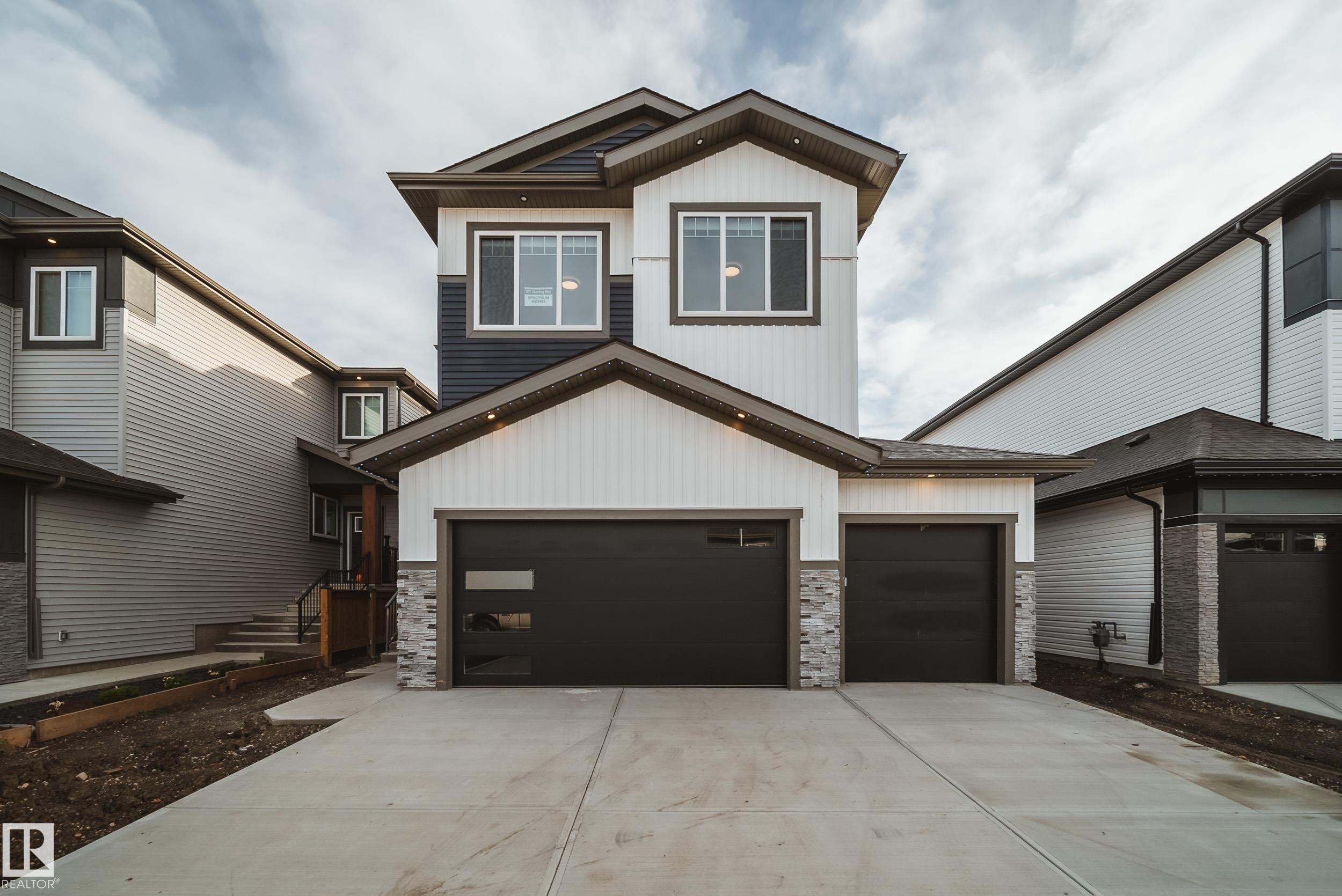
101 Starling Way
101 Starling Way
Highlights
Description
- Home value ($/Sqft)$309/Sqft
- Time on Housefulnew 10 hours
- Property typeResidential
- Style2 storey
- Median school Score
- Lot size5,056 Sqft
- Year built2025
- Mortgage payment
This SHOWSTOPPING TRIPLE CAR GARAGE WALKOUT home has every detail thoughtfully curated. Greeted by a bright, open layout w/9’ ceilings, 8’ doors, & premium finishes throughout. A dreamy chef's kitchen impresses w/ALL APPLIANCES INCLUDED, extended UPGRADED cabinetry w/ambient under lighting & sleek QUARTZ counters. An OPEN-TO-ABOVE great rm showcases a dramatic floor-to-ceiling CUSTOM millwork fireplace feat. wall. A flexible main den/4th bedrm pairs perfectly w/a 1/2 bath steps away. Upstairs, find a full bath, & unwind in a LARGE bonus rm w/a 2nd fireplace,+ 3 SPACIOUS bedrms incl. a LUXURY 5pc primary retreat w/dual sinks, HEATED TILE FLOORS, & a massive WIC conveniently connected to the upper laundry rm w/sink. An unfinished walkout basement offers endless possibilities & no rear neighbours means a serene backdrop from both the upper deck & lower patio. Complete w/exterior GEM lighting, WINDOW COVERINGS, & smart Ecobee thermostat, this home delivers turn key comfort, luxury & style from top to bottom.
Home overview
- Heat type Forced air-1, natural gas
- Foundation Concrete perimeter
- Roof Asphalt shingles
- Exterior features Golf nearby, playground nearby, schools, shopping nearby
- # parking spaces 6
- Has garage (y/n) Yes
- Parking desc Triple garage attached
- # full baths 2
- # half baths 1
- # total bathrooms 3.0
- # of above grade bedrooms 4
- Flooring Carpet, ceramic tile, vinyl plank
- Appliances Dishwasher-built-in, dryer, garage control, garage opener, hood fan, oven-built-in, oven-microwave, refrigerator, stove-countertop gas, washer, window coverings
- Has fireplace (y/n) Yes
- Interior features Ensuite bathroom
- Community features Ceiling 9 ft., closet organizers, detectors smoke, hot water natural gas, no animal home, no smoking home, smart/program. thermostat, vinyl windows, walkout basement, hrv system, 9 ft. basement ceiling
- Area Fort saskatchewan
- Zoning description Zone 62
- Directions E021393
- Lot desc Rectangular
- Lot size (acres) 469.72
- Basement information Full, unfinished
- Building size 2508
- Mls® # E4464601
- Property sub type Single family residence
- Status Active
- Bedroom 4 10.2m X 9.6m
- Bedroom 2 10.4m X 12.9m
- Bedroom 3 10.2m X 15.2m
- Kitchen room 13.7m X 16.2m
- Bonus room 14.9m X 11.1m
- Master room 13.3m X 17.4m
- Living room 13.2m X 16m
Level: Main - Dining room 13.3m X 7.9m
Level: Main
- Listing type identifier Idx

$-2,066
/ Month

