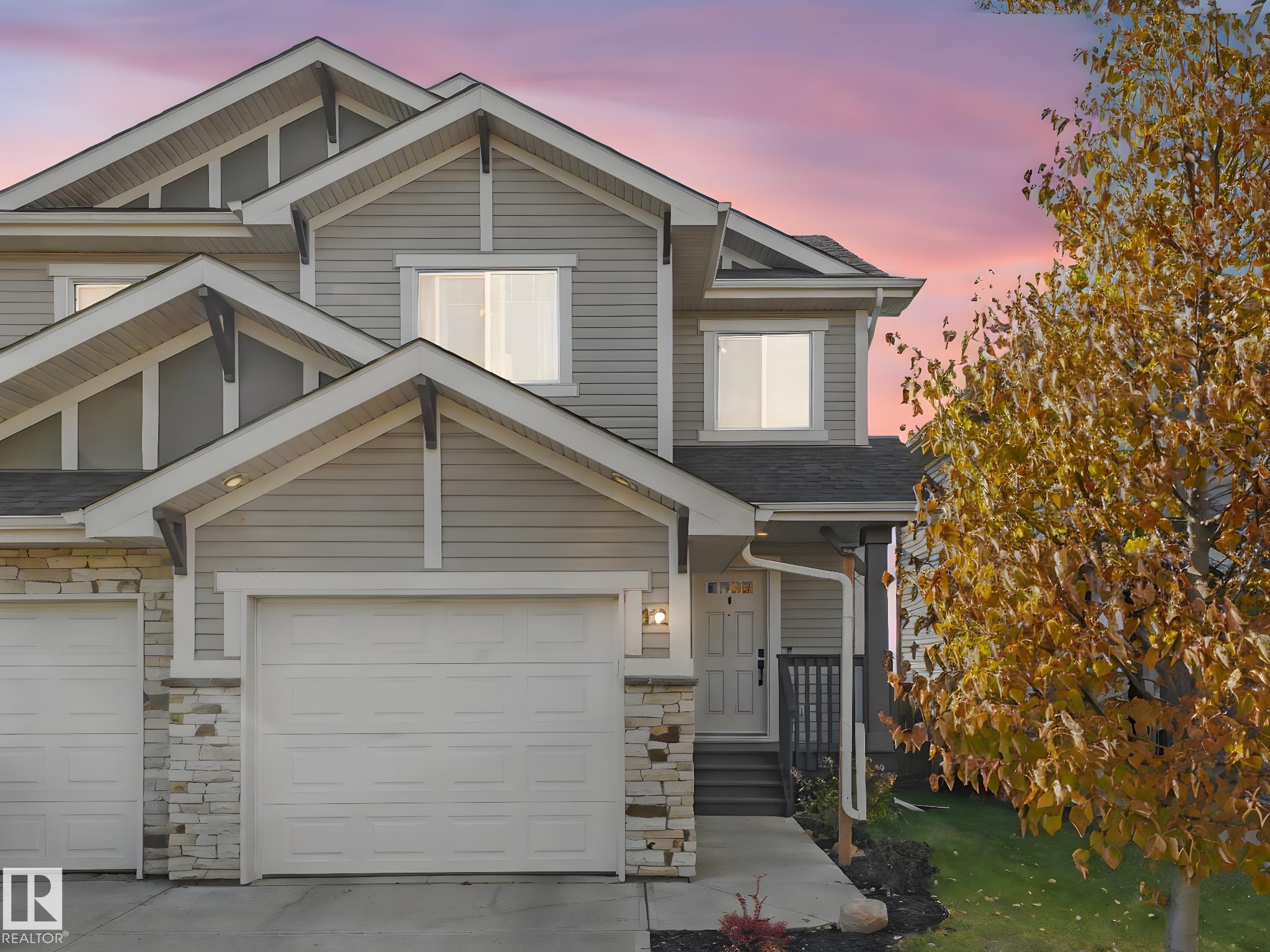This home is hot now!
There is over a 93% likelihood this home will go under contract in 15 days.

Happy Days await you in Sienna! Step inside this completely renovated duplex & discover a home that balances sophistication, comfort & warmth in every detail. As you enter, natural-finish hardwood floors set a timeless tone, drawing you toward the stunning floor-to-ceiling stone fireplace - a statement piece that brings a luxury focus to the main floor. The kitchen is a showstopper! Glass-fronted cabinetry, gold accents & massive quartz peninsula invite both entertaining & everyday living. The enormous walk-through pantry offers the kind of hidden storage every chef dreams of, making meal prep & organisation effortless. Upstairs, a bright workspace, laundry space & huge master, with a full ensuite & walk-in make this level feel like a private retreat - elegant, calming, & beautifully appointed. New paint, flooring, distinctive black & gold lighting, fresh baths & more come together for an inviting, modern appeal. Outside, enjoy a fenced yard with deck, patio & flower beds, backing a field & school. WOW!

