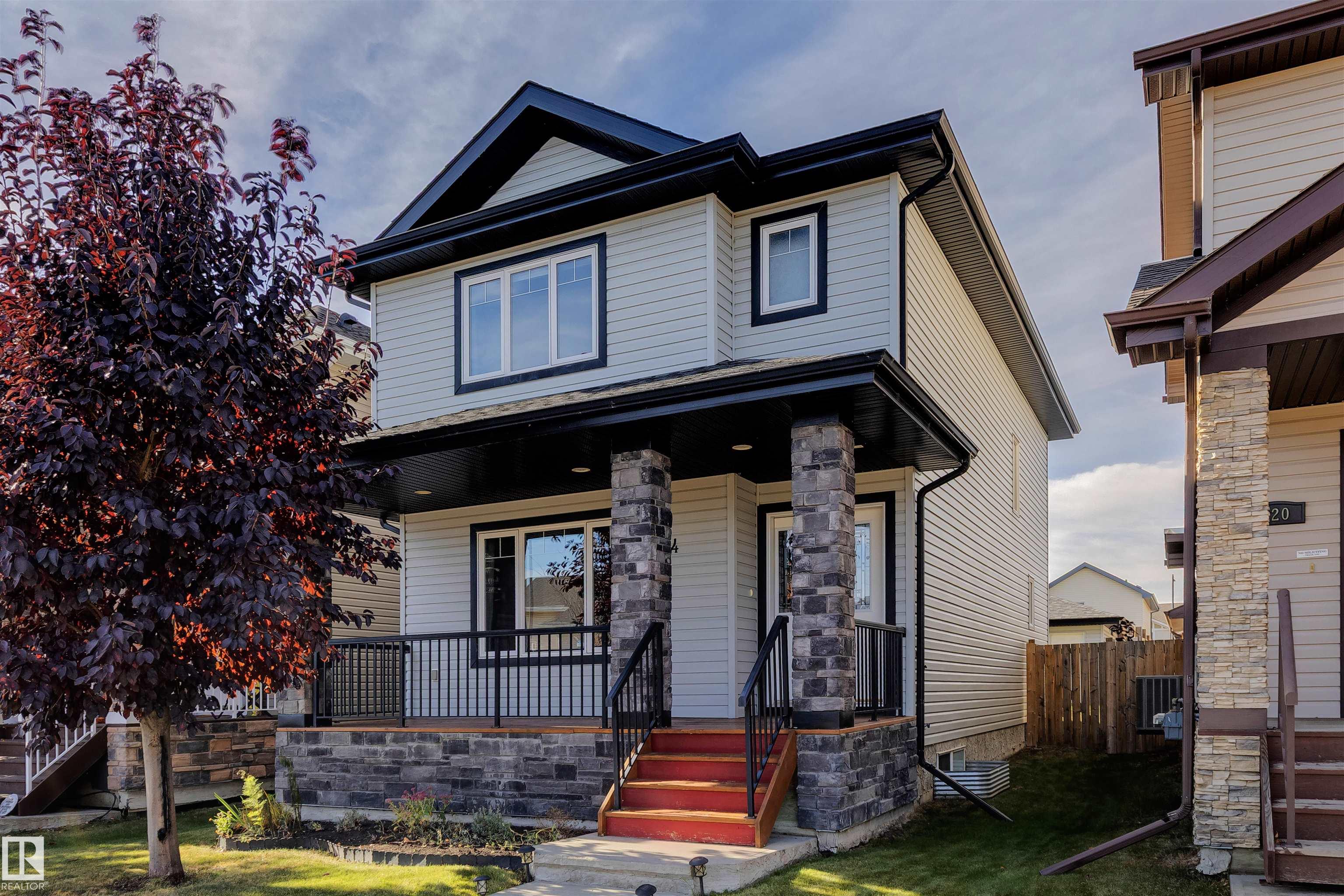This home is hot now!
There is over a 89% likelihood this home will go under contract in 15 days.

This home offers 3 bedrooms and 2.5 baths with a primary ensuite and second floor laundry. Upon entering the main floor, a gas fireplace creates a cozy atmosphere on the cold winter days and central A/C (2022) keeps the home cool on the hot summer days. Enjoy the east-facing front porch overlooking ample street parking, and west-facing back deck overlooking the backyard. The two car garage has been insulated and drywalled. Downstairs an unfinished basement is ready for possible future development. Schools, shopping and parks all within walking distance.

