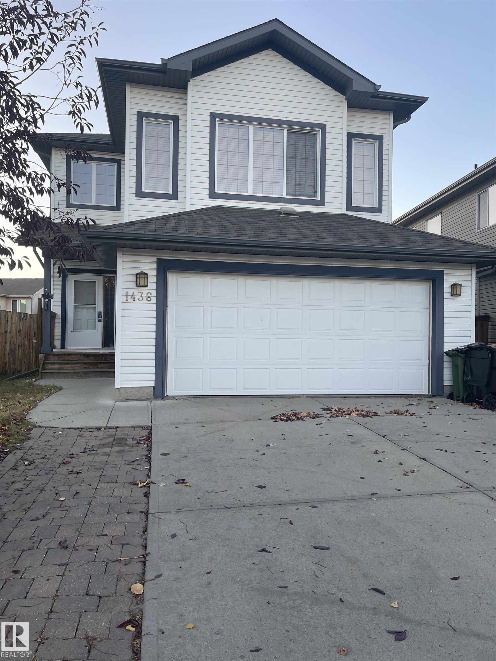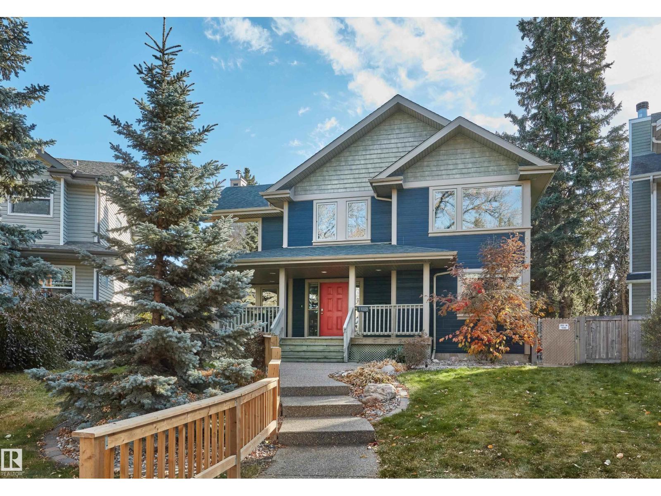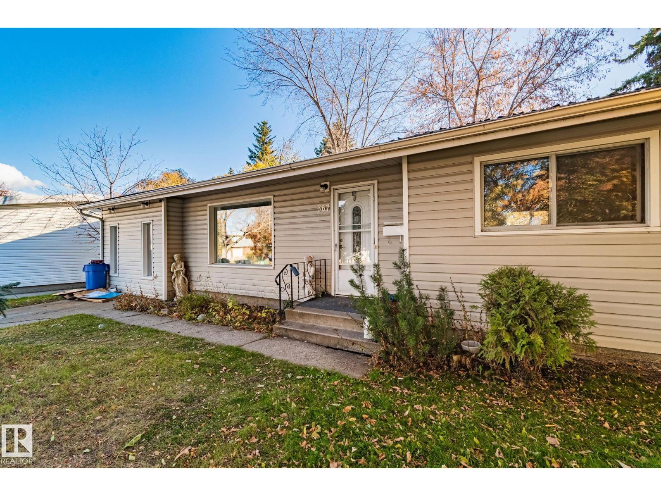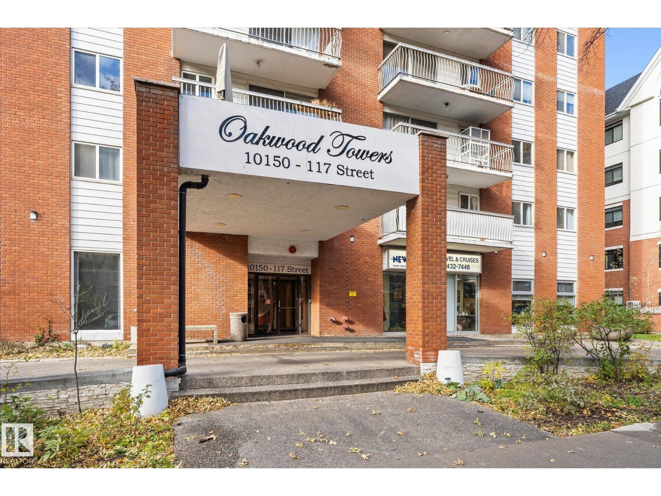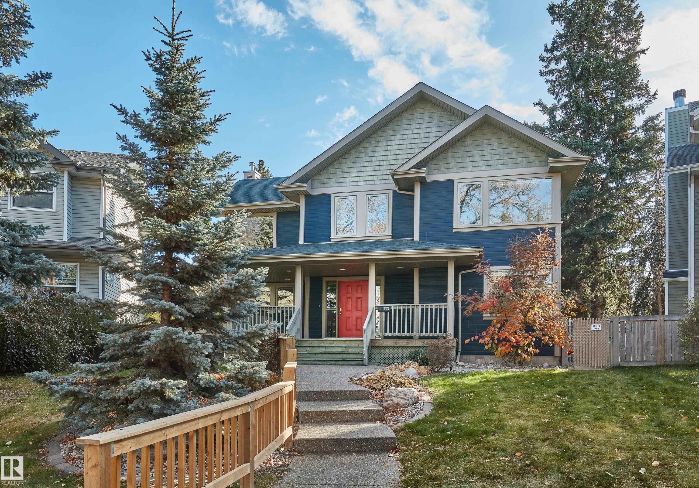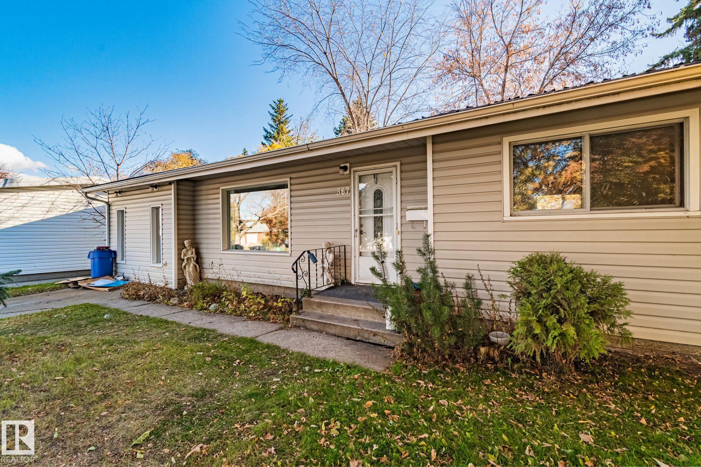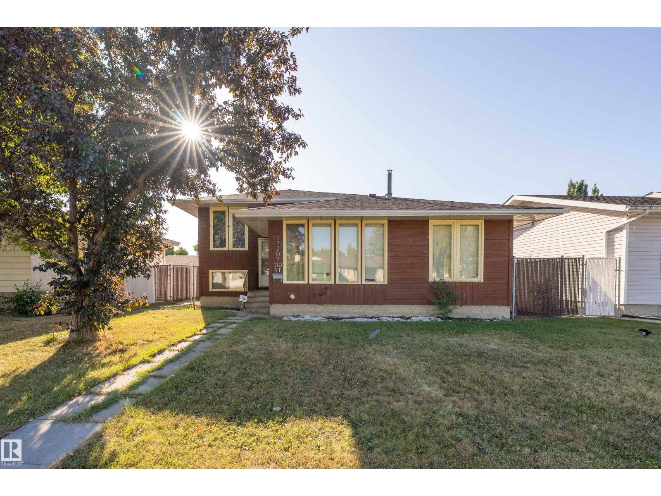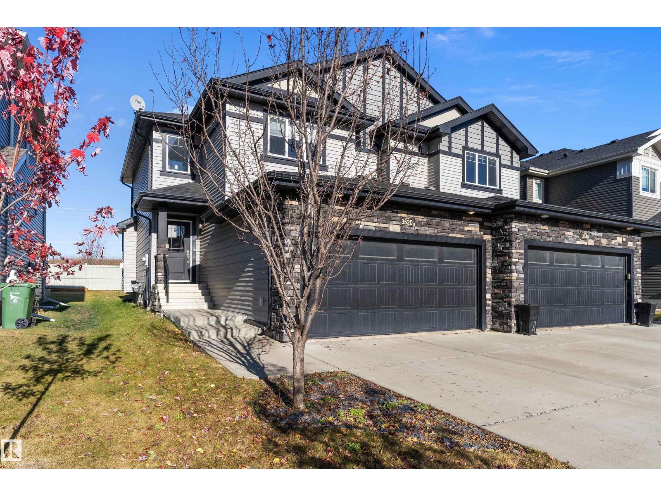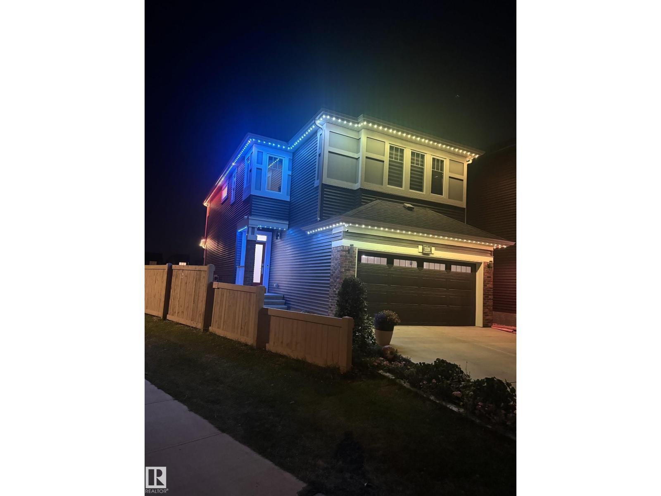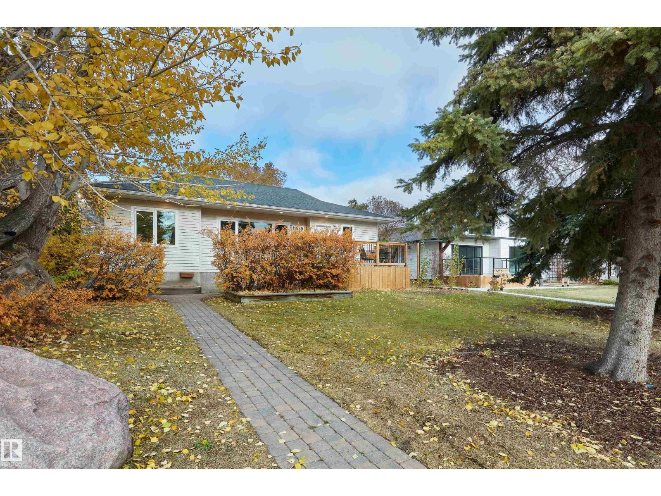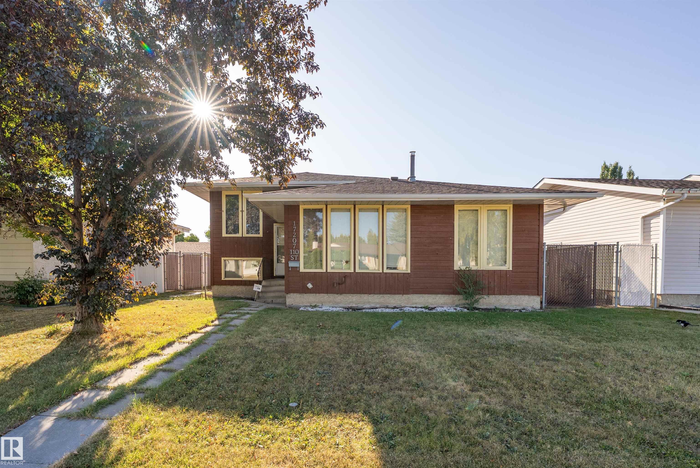- Houseful
- AB
- Fort Saskatchewan
- T8L
- 125 Starling Way
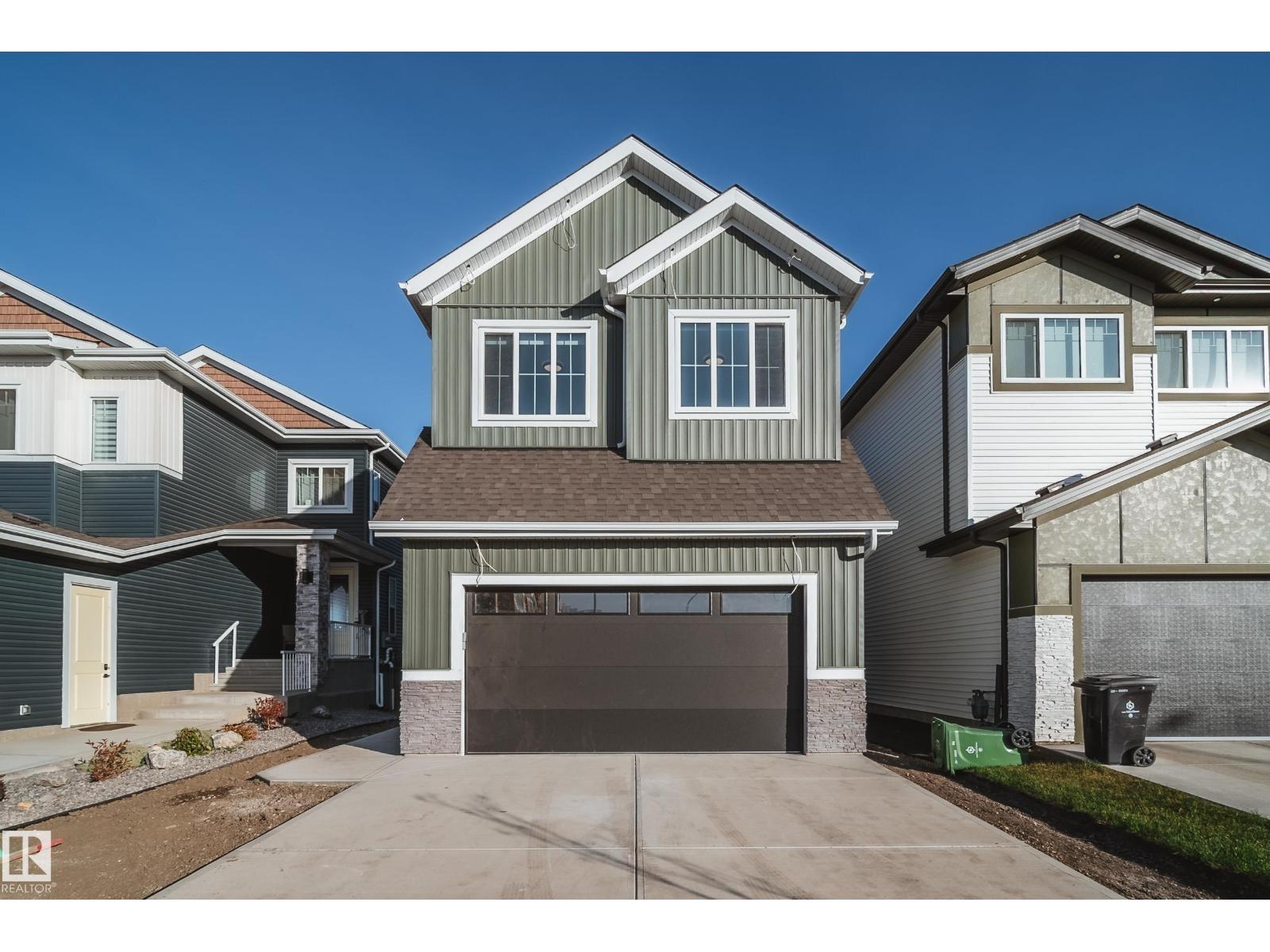
125 Starling Way
125 Starling Way
Highlights
Description
- Home value ($/Sqft)$304/Sqft
- Time on Housefulnew 14 hours
- Property typeSingle family
- Median school Score
- Lot size3,912 Sqft
- Year built2025
- Mortgage payment
UPGRADES UPGRADES UPGRADES! Step inside to LUXURY VINYL PLANK flooring and PLUSH CARPET throughout the home! The chef inspired kitchen offers BUILT-IN WALL OVEN and GAS STOVETOP! EXTENDED UPGRADED CABINETRY w/ ambient under-lighting is sure to wow your guests. The main floor offers 9' CEILINGS W/ 8' DOORS and a cozy DEN/BEDROOM, perfect for an office or playroom! The magnificent OPEN TO BELOW living room features FLOOR TO CEILING FEATURE WALL! Upstairs, you will be welcomed by a BONUS ROOM, 3 bedrooms and 2 bathrooms. The primary suite w/ENSUITE BATHROOM features DOUBLE SINKS, and a WIC leading to UPSTAIRS LAUNDRY. Enjoy comfort using your ECOBEE SMART THERMOSTAT connected to HIGH EFFICIENCY FURNACE right from your phone! This beautiful home on a WALKOUT LOT w/UPPER DECK is perfect to enjoy the area with no rear neighbours! Enjoy extra storage room with the OVERSIZED DOUBLE GARAGE w/ GEM LIGHTING. WHIRLPOOL APPLIANCE PACKAGE INCLUDED! WINDOW COVERINGS INCLUDED! (id:63267)
Home overview
- Heat type Forced air
- # total stories 2
- Has garage (y/n) Yes
- # full baths 2
- # half baths 1
- # total bathrooms 3.0
- # of above grade bedrooms 4
- Subdivision South fort
- Directions 1971751
- Lot dimensions 363.44
- Lot size (acres) 0.08980479
- Building size 2303
- Listing # E4463360
- Property sub type Single family residence
- Status Active
- Dining room 3.98m X 3.24m
Level: Main - 4th bedroom 2.88m X 3.08m
Level: Main - Kitchen 3.46m X 6.04m
Level: Main - Living room 4.03m X 6.95m
Level: Main - Primary bedroom 3.98m X 4.39m
Level: Upper - 3rd bedroom 2.92m X 5.04m
Level: Upper - 2nd bedroom 3.04m X 3.67m
Level: Upper - Bonus room 4.47m X 5.63m
Level: Upper
- Listing source url Https://www.realtor.ca/real-estate/29028969/125-starling-wy-fort-saskatchewan-south-fort
- Listing type identifier Idx

$-1,866
/ Month

