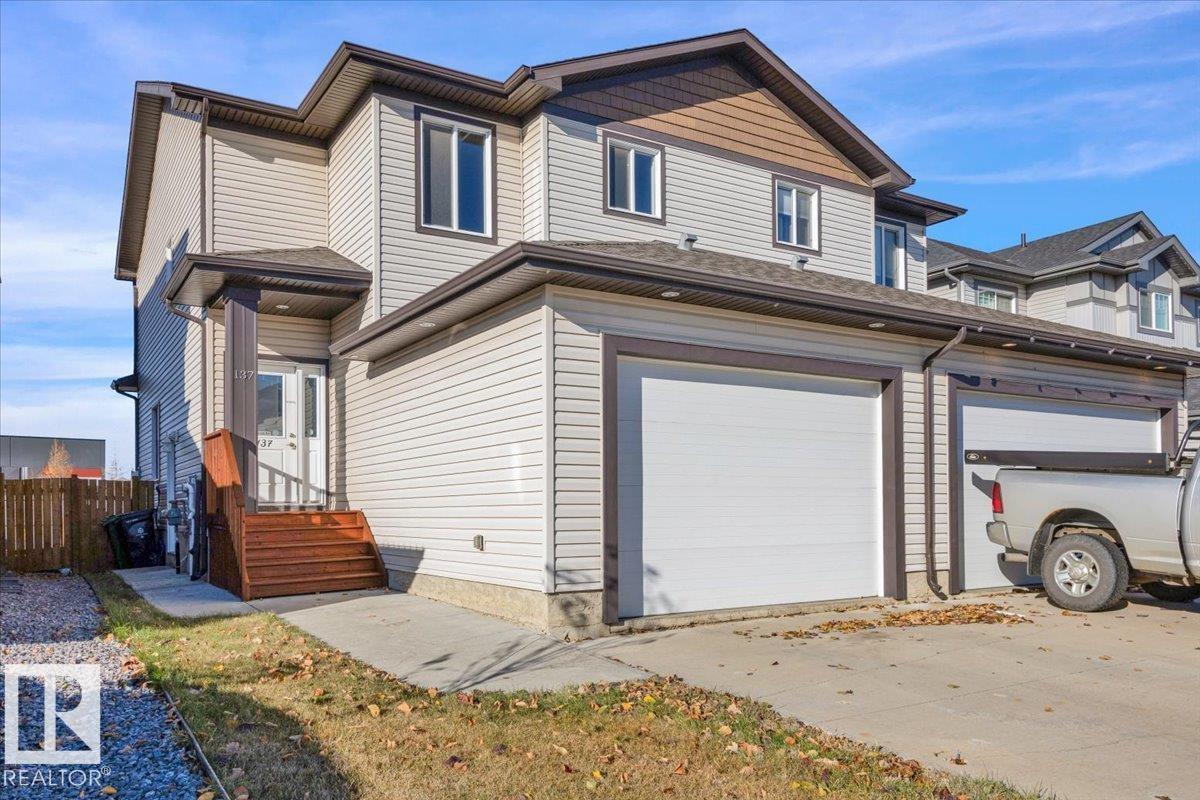This home is hot now!
There is over a 88% likelihood this home will go under contract in 15 days.

It Doesn't Get Any Better! Well Maintained Fully Finished 2 Storey Half Duplex with a Tandem Attached Garage. This modern 1,506sq ft home features an inviting open-concept main floor, 9' ceilings & lots of natural light. The living room has a corner gas fireplace, kitchen boasts a large eat-up island, quartz countertops, corner pantry & SS appliances. Dining area with a garden door to the large back deck. 2pc bathroom & access to the insulated garage. Upstairs features 3 bedrooms, 4pc bathroom, convenient laundry area, huge primary bedroom has a 5pc ensuite & walk-in closet. The basement offers its OWN LIVING SPACE, separate side entrance, 2nd kitchen, 4pc bathroom, large bedroom, 2nd laundry & good storage space. Enjoy the West facing back yard with low maintenance landscaping. Easy access to HWY 21, 15, schools, parks, shopping, golf, restaurants, The Dow & Shell Scotford worksites. Welcome Home! (id:63267)

