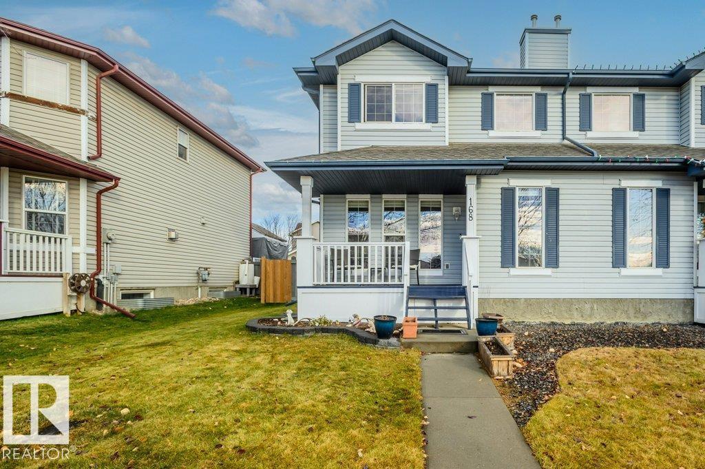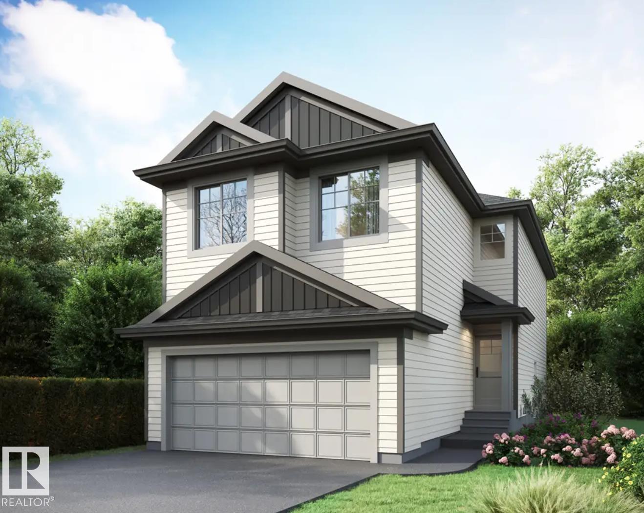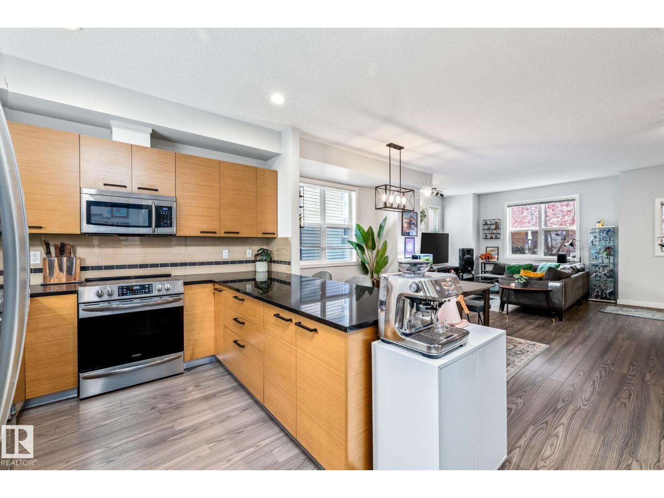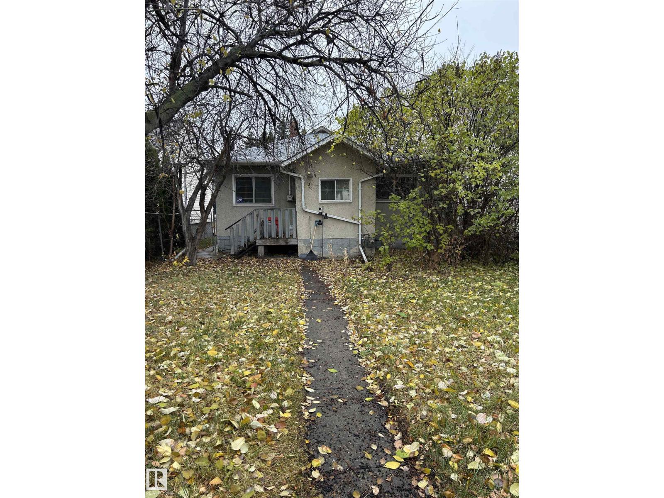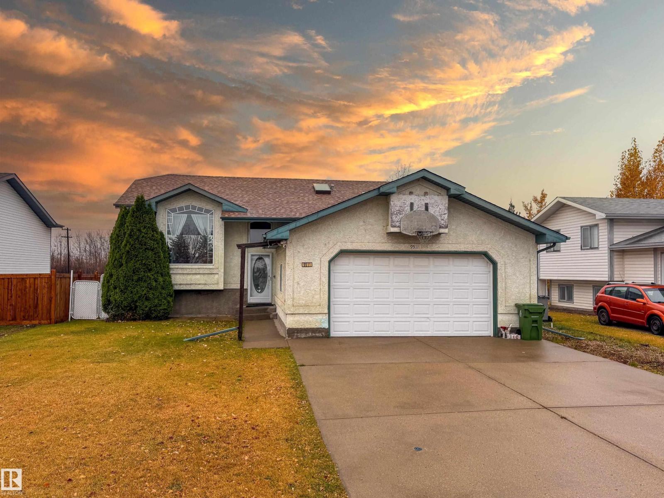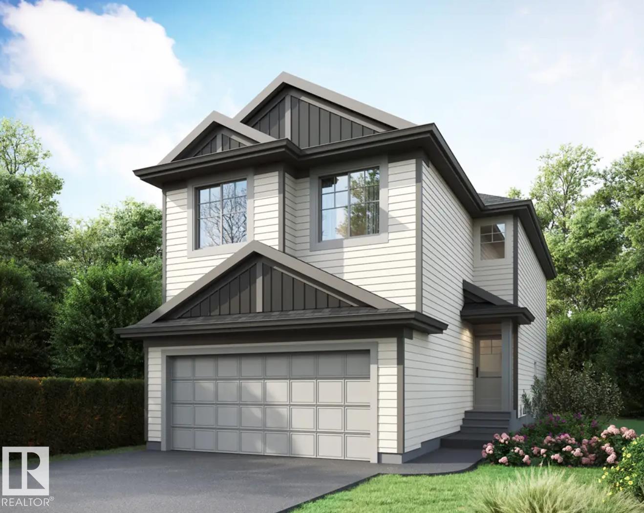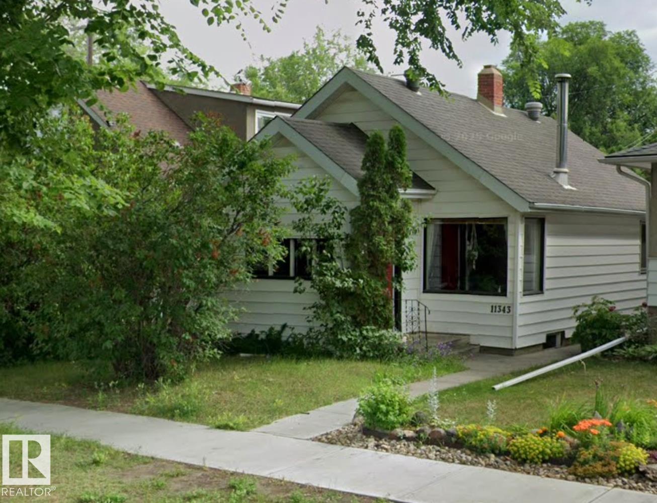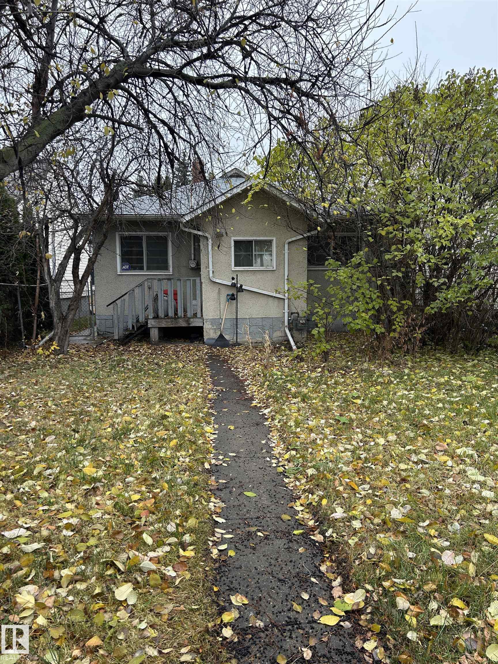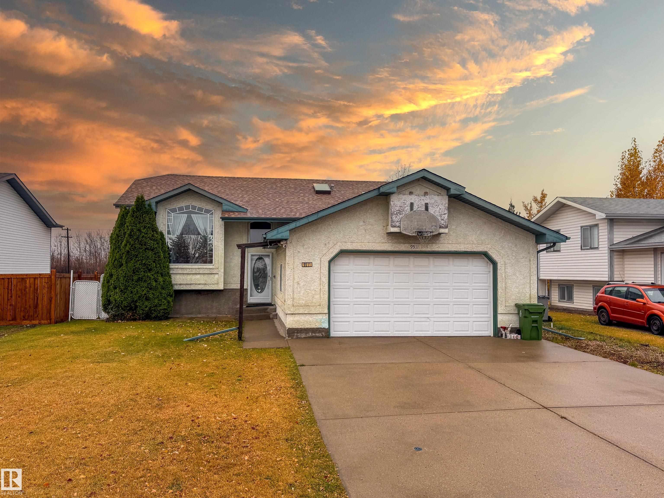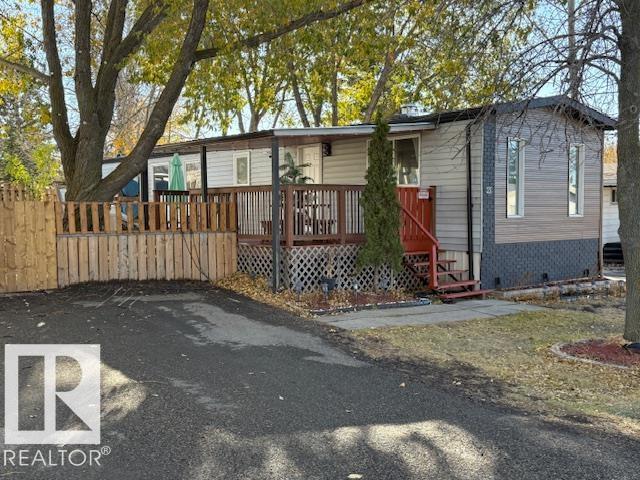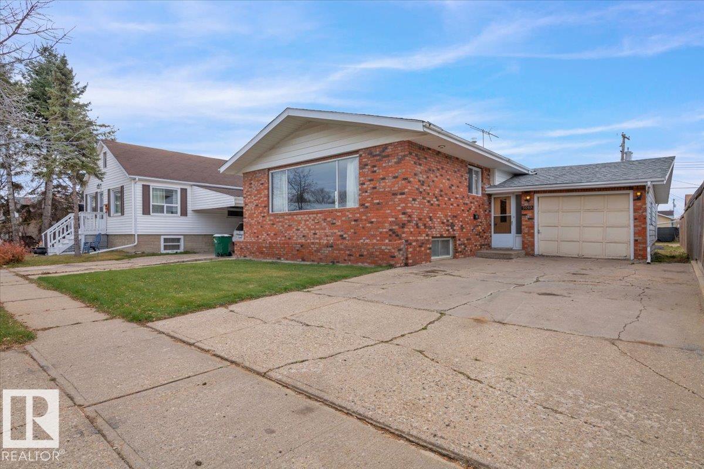- Houseful
- AB
- Fort Saskatchewan
- T8L
- 14 Westwood Way
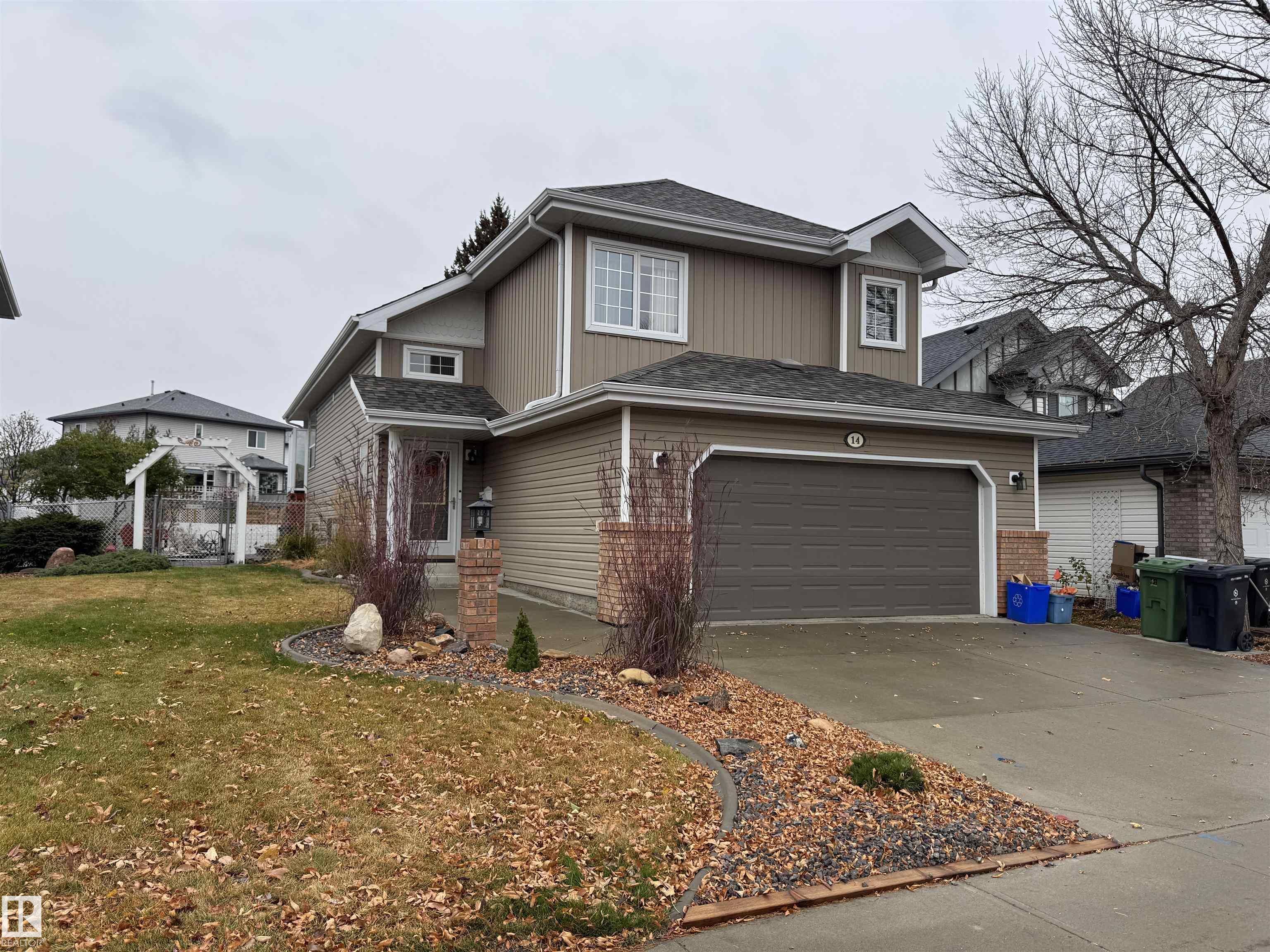
14 Westwood Way
14 Westwood Way
Highlights
Description
- Home value ($/Sqft)$396/Sqft
- Time on Housefulnew 4 hours
- Property typeResidential
- StyleBi-level
- Median school Score
- Lot size7,234 Sqft
- Year built1996
- Mortgage payment
Show Home condition on this immaculate Fully Developed modified Bi-Level ! You are greeted to this impressive home by a grand foyer leading upstairs or to the fully developed basement . In this modified Bi Level home the upper floor features a massive primary Bedroom with full walk in closet and 3 piece ensuite bath. Main floor boasts a great room with feature gas fireplace and large windows over looking back yard. Open concept Kitchen with coffee bar station - corner pantry -Working Island and plenty of cabinets and counterspace for the chef in mind. Full bath - Second Bedroom and DREAM main floor Laundry room finish up the main floor. The lower level has large family room with another gas fireplace and all new vinyl plank flooring - 3rd bathroom and 2 more bedrooms & Plenty of storage too. Home has Central AC - Newer Shingles - Underground Sprinkler System - 40 Amp electrical cord under deck for future hot tub
Home overview
- Heat type Forced air-1, natural gas
- Foundation Concrete perimeter
- Roof Asphalt shingles
- Exterior features Fenced, landscaped, public transportation, schools, shopping nearby
- Has garage (y/n) Yes
- Parking desc Double garage attached
- # full baths 3
- # total bathrooms 3.0
- # of above grade bedrooms 4
- Flooring Carpet, non-ceramic tile, vinyl plank
- Appliances Air conditioning-central, dishwasher-built-in, dryer, fan-ceiling, garage opener, microwave hood fan, refrigerator, storage shed, stove-electric, vacuum system attachments, washer, window coverings, see remarks
- Has fireplace (y/n) Yes
- Interior features Ensuite bathroom
- Community features Air conditioner, deck, exterior walls- 2"x6", sprinkler sys-underground, vinyl windows
- Area Fort saskatchewan
- Zoning description Zone 62
- Lot desc Rectangular
- Lot size (acres) 672.06
- Basement information Full, finished
- Building size 1337
- Mls® # E4463699
- Property sub type Single family residence
- Status Active
- Family room Level: Basement
- Dining room Level: Main
- Listing type identifier Idx

$-1,412
/ Month

